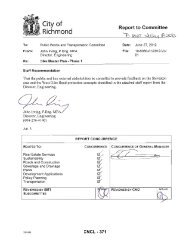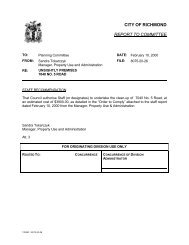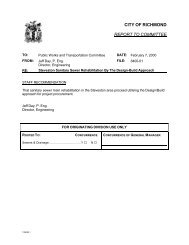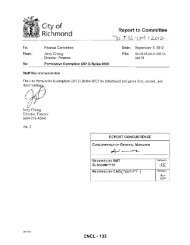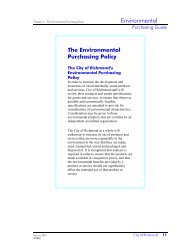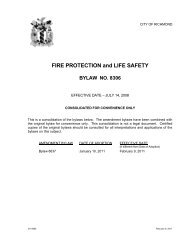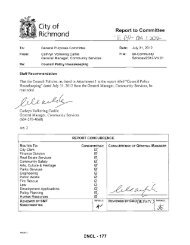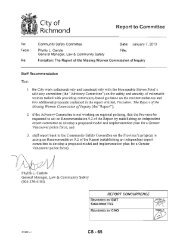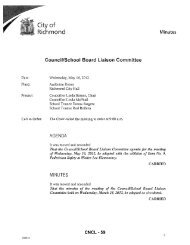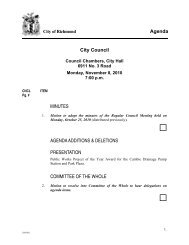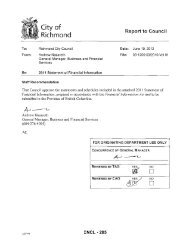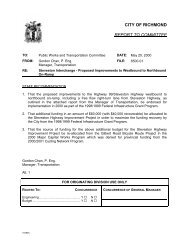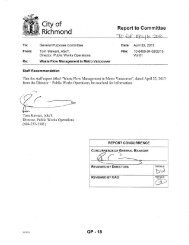What is a granny flat and coach house? - City of Richmond
What is a granny flat and coach house? - City of Richmond
What is a granny flat and coach house? - City of Richmond
You also want an ePaper? Increase the reach of your titles
YUMPU automatically turns print PDFs into web optimized ePapers that Google loves.
\~.<br />
Note: It <strong>is</strong> proposed that the following items be added to a new zone for Burkeville <strong>and</strong> Edgemere. Everything else in the<br />
ex<strong>is</strong>ting zoning would remain the same in these neighbourhoods.<br />
1. Purpose<br />
The new zone would only apply to Burkeville <strong>and</strong><br />
Edgemere, <strong>and</strong> enable single detached housing <strong>and</strong>, where<br />
there <strong>is</strong> a lane, either a <strong>granny</strong> <strong>flat</strong> or a <strong>coach</strong> <strong>house</strong>.<br />
2. Permitted uses<br />
• No change, except a secondary suite would not be<br />
permitted in Burkeville if the lot contains a <strong>granny</strong> <strong>flat</strong> or<br />
<strong>coach</strong> <strong>house</strong><br />
3. Secondary uses<br />
R<br />
<strong>coach</strong> <strong>house</strong> where a lot abuts a lane<br />
• <strong>granny</strong> <strong>flat</strong> where a lot abuts a lane<br />
4. Permitted density<br />
1. The maximum density <strong>is</strong> limited to one detached<br />
<strong>granny</strong> <strong>flat</strong> or <strong>coach</strong> <strong>house</strong> per lot.<br />
2. The maximum floor area ratio (FAR) for a lot<br />
containing single detached housing <strong>and</strong> a <strong>granny</strong><br />
<strong>flat</strong> or <strong>coach</strong> <strong>house</strong> <strong>is</strong> 0.6 applied to a maximum <strong>of</strong><br />
464.5 m2 <strong>of</strong> the lot area, together with 0.30 applied<br />
to the balance <strong>of</strong> the lot area in excess <strong>of</strong> 464.5 m2 .<br />
3. The <strong>granny</strong> <strong>flat</strong> must have a minimum gross floor<br />
area <strong>of</strong> 33 .0 m2 <strong>and</strong> a maximum gross floor area <strong>of</strong><br />
70.0 m2.<br />
4. The <strong>coach</strong> <strong>house</strong> must have a minimum gross floor<br />
area <strong>of</strong> 3.3.0 m2 <strong>and</strong> a maximum gross floor area <strong>of</strong><br />
60.0 m2, <strong>of</strong> which at least 40% <strong>of</strong> the gross floor<br />
area shall be located on the first storey.<br />
5. For the purposes <strong>of</strong> th<strong>is</strong> zone only, the following <strong>is</strong><br />
not inCluded in the calculation <strong>of</strong> the maximum floor<br />
area ratio: 10% <strong>of</strong> the floor area total calculated for<br />
the lot in question, which must be used exclusively<br />
for covered areas <strong>of</strong> the single detached housing,<br />
<strong>granny</strong> <strong>flat</strong> or <strong>coach</strong> <strong>house</strong>, which are open on one<br />
or more sides, with the maximum for the <strong>granny</strong> <strong>flat</strong><br />
or <strong>coach</strong> <strong>house</strong> being 6.0 m 2 .<br />
6. An unenclosed <strong>and</strong> uncovered balcony <strong>of</strong> a <strong>coach</strong><br />
<strong>house</strong> shall have a maximum area <strong>of</strong> 8.0 m2, <strong>and</strong><br />
shall be located so as to face the lane on a mid<br />
block lot <strong>and</strong> the lane or side street on a corner lot.<br />
7. Stairs to the upper level <strong>of</strong> a <strong>coach</strong> <strong>house</strong> shall be<br />
enclosed within the allowable building area .<br />
5. Permitted lot coverage<br />
No change.<br />
6. Yards <strong>and</strong> setbacks<br />
1. The minimum interior side yard <strong>is</strong>:<br />
a) 2.0 m for a <strong>coach</strong> <strong>house</strong>; <strong>and</strong><br />
b) 1.2 m for a <strong>granny</strong> <strong>flat</strong>;<br />
2. A <strong>granny</strong> <strong>flat</strong> or <strong>coach</strong> <strong>house</strong> located on a lot with<br />
an east-west orientation shall be located 2.0 m<br />
from the northern interior side lot line to reduce<br />
shadowing on the adjacent lot to the south.<br />
3. The minimum rear yard <strong>is</strong>:<br />
a) 1.2 m for no more than 65% <strong>of</strong> the rear fa~ade<br />
<strong>of</strong> a <strong>granny</strong> <strong>flat</strong>, <strong>coach</strong> <strong>house</strong> <strong>and</strong> garage;<br />
b) 3.0 m for at least 35% <strong>of</strong> the rear fa~ade <strong>of</strong> the<br />
<strong>granny</strong> <strong>flat</strong>, <strong>coach</strong> <strong>house</strong> <strong>and</strong> garage; <strong>and</strong><br />
c) 1.5 m for the building entry to a <strong>granny</strong> <strong>flat</strong> or<br />
<strong>coach</strong> <strong>house</strong> from the rear lot line.<br />
4. A <strong>granny</strong> <strong>flat</strong> or <strong>coach</strong> <strong>house</strong> shall be located within<br />
1,2 m <strong>and</strong> 8.0 m <strong>of</strong> the rear lot line.<br />
5. The minimum building separation space between<br />
the principal single detached housing unit <strong>and</strong> the<br />
accessory building containing:<br />
a) a <strong>granny</strong> <strong>flat</strong> <strong>is</strong> 3,0 m; <strong>and</strong><br />
b) a <strong>coach</strong> <strong>house</strong> <strong>is</strong> 4.5 m,<br />
6. Granny <strong>flat</strong>s, <strong>coach</strong> <strong>house</strong>s <strong>and</strong> accessory buildings<br />
are not permitted in the front yard .<br />
7, Waste <strong>and</strong> recycling bins for a <strong>granny</strong> <strong>flat</strong> or <strong>coach</strong><br />
<strong>house</strong> shall be located within a screened structure<br />
that <strong>is</strong> setback a minimum <strong>of</strong> 1,5 m from the rear lot<br />
line,<br />
8. Building elements in a <strong>granny</strong> <strong>flat</strong> or <strong>coach</strong> <strong>house</strong><br />
that promote sustainability objectives such as<br />
solar panels, solar hot water heating systems <strong>and</strong><br />
rainwater collection systems may project 0,6 minto<br />
the side yard <strong>and</strong> rear yard,<br />
Welc01l'ling <strong>and</strong> diverse • Connected <strong>and</strong> accessible • Valued for its :;pecial places • Adaptable<br />
PH - 1144<br />
9



