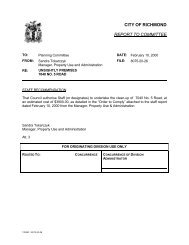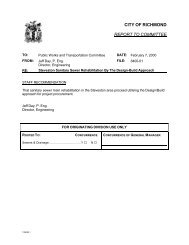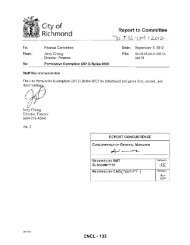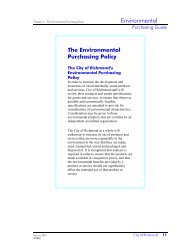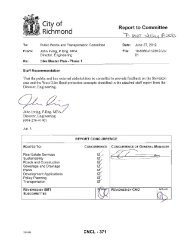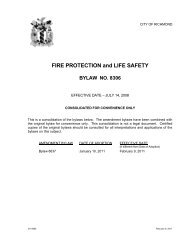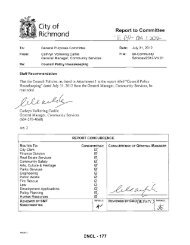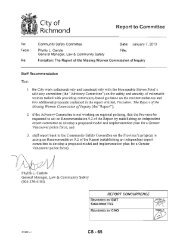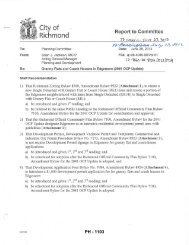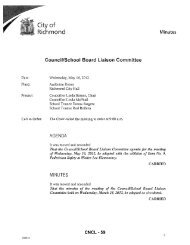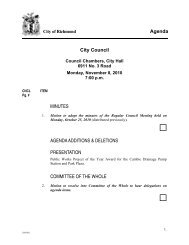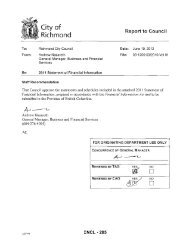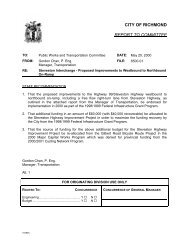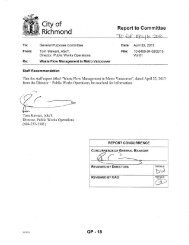Dike Master Plan - Phase 1 - City of Richmond
Dike Master Plan - Phase 1 - City of Richmond
Dike Master Plan - Phase 1 - City of Richmond
Create successful ePaper yourself
Turn your PDF publications into a flip-book with our unique Google optimized e-Paper software.
Attachment 3<br />
CONSTRUCT A<br />
FLOODGATE<br />
CONSTRUCT A<br />
FORMAL DIKE<br />
CONSTRUCT A<br />
FLOODGATE<br />
!if 4.0<br />
;::<br />
i<br />
6 0.0<br />
4 .0<br />
_ .a.0<br />
Future Dellgn<br />
Storm Surge<br />
&Wav • •<br />
o "<br />
Current<br />
Design<br />
S1o~<br />
Surge &<br />
Waves<br />
FloodGate<br />
Structure and<br />
Pump Station<br />
within <strong>Dike</strong><br />
r-f';hf .../<br />
'.,"'.<br />
....<br />
'. "<br />
Full wndard<br />
Earth Dlk.<br />
E~~~liPump<br />
Clos. prior Improve and ral •• with<br />
to Storm<br />
ra-development<br />
.urge and rl ____---'-1____---,<br />
-<br />
'. '.<br />
'." ".....<br />
... " . '.\<br />
-Denlity founcUtJon<br />
" II II II II I<br />
;, ~O ~ \r;~,,~·-~,-"'~-~""-~~,.,-:-~~""-~~""-~--c,,::- o ~-~'"'.,---~<br />
:~mond<br />
<strong>City</strong> <strong>of</strong> <strong>Richmond</strong> <strong>Dike</strong> <strong>Master</strong> <strong>Plan</strong><br />
Primary Alignment 2 - Steveston Island<br />
EB3763 June 2012<br />
CNCL - 394



