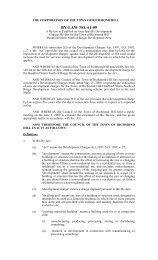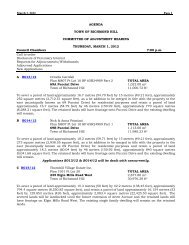Oak Ridges Community Centre - Town of Richmond Hill
Oak Ridges Community Centre - Town of Richmond Hill
Oak Ridges Community Centre - Town of Richmond Hill
Create successful ePaper yourself
Turn your PDF publications into a flip-book with our unique Google optimized e-Paper software.
<strong>Oak</strong> <strong>Ridges</strong><br />
<strong>Community</strong> <strong>Centre</strong><br />
Shore Tilbe Irwin & Partners<br />
Concept Design Presentation<br />
Committee <strong>of</strong> the Whole<br />
Oct 6, 2008<br />
1
Existing Master-plan<br />
2
Terrace Scheme - – July 08<br />
Overall site plan<br />
3
Terrace Scheme – July 08<br />
Detail site plan<br />
4
Detail site plan<br />
5
Detail site plan<br />
6
Detail site plan<br />
7
Detail site plan<br />
8
Detail site plan<br />
9
Detail site plan<br />
10
Detail site plan<br />
11
Detail site plan<br />
12
East Elevation<br />
West Elevation<br />
Detail site plan<br />
13
North Elevation<br />
South Elevation<br />
Detail site plan<br />
14
Section at Lobby<br />
Detail site plan<br />
15
North Section Elevation<br />
Pool<br />
Detail site plan<br />
16
North Elevation<br />
Model Studies<br />
Detail site plan<br />
17
North Elevation<br />
Model Studies<br />
Detail site plan<br />
18
North Elevation<br />
Model Studies<br />
Detail site plan<br />
19
North Elevation<br />
Model Studies<br />
Detail site plan<br />
20
North Elevation Perspective View at Entry<br />
Detail site plan<br />
21
NorthPerspective Elevation View From Park<br />
Detail site plan<br />
22
North Elevation<br />
Interior Perspective Overlooking Pool<br />
Detail site plan<br />
23
Program Summary<br />
Site Options Program<br />
Components<br />
Program Gross<br />
Areas<br />
A Aquatics<br />
26,620<br />
25,860<br />
‘Terrace’ Gross<br />
Areas<br />
B<br />
Gymnasium and Fitness<br />
14,015<br />
14,575<br />
C<br />
Multi Purpose Spaces<br />
5,400<br />
5,615<br />
D<br />
Common Areas<br />
7,140<br />
9,605<br />
E<br />
Eco <strong>Centre</strong><br />
1,100<br />
1,145<br />
Total Gross Area<br />
54,275<br />
56,800<br />
24
Added Value and Distinction<br />
Architectural Design<br />
Sustains and respects the natural environment – supporting masterplan<br />
Engages the sloping hill side<br />
Maximizes potential to make pedestrian connections<br />
Provides interior spaces with ample views <strong>of</strong> the landscape<br />
Creates a series <strong>of</strong> linked outdoor decks, spaces and pathways<br />
Use <strong>of</strong> natural materials such as stone and wood to enhance image <strong>of</strong> building<br />
within landscape<br />
a<br />
Program Distinctions from <strong>Town</strong> Standard<br />
6 lane pool – additional lane than typical facilitating lap swimming and lessons<br />
Larger gym size – accommodates full size basketball court encouraging youth<br />
activity and more programming<br />
Pool tunnels – facilitates continual maintenance and decrease in life cycle costs<br />
Dedicated Youth and Senior Activity Room – response to trend demands<br />
Dedicated Aerobics Room – continuous fitness programming<br />
Expanded pool viewing – in response to community needs<br />
Interpretive <strong>Centre</strong> –supporting sustainable education within a unique natural<br />
setting<br />
25
Added Value from LEED Initiatives<br />
Site<br />
On site Water Management – bio swales and cisterns<br />
Protection <strong>of</strong> Natural Features – natural spaces and wildlife corridors<br />
Reduction <strong>of</strong> Heat Island through reflective and green ro<strong>of</strong> areas<br />
Preservation <strong>of</strong> Open Space – minimizing hard surface areas<br />
Creating Interpretive programs – Eco <strong>Centre</strong><br />
Energy<br />
High Efficiency Mechanical and Lighting systems<br />
Building Envelope with increased energy conservation<br />
Building<br />
Use <strong>of</strong> Local Materials – wood and stone<br />
Wood structure has a low embedded energy cost<br />
Recycled content in building components<br />
Durable building materials<br />
Transportation<br />
Accommodation <strong>of</strong> Public Transit<br />
Support for cycling and hiking trails<br />
Hybrid and multi occupant vehicle priority parking<br />
a<br />
26
Detail site plan<br />
27


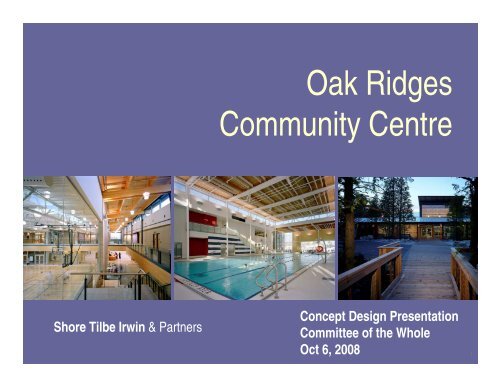
![Canada Day Program [PDF] - Town of Richmond Hill](https://img.yumpu.com/25764872/1/167x260/canada-day-program-pdf-town-of-richmond-hill.jpg?quality=85)

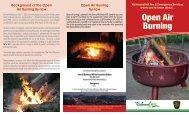
![Ward 4 Profile [PDF] - Town of Richmond Hill](https://img.yumpu.com/25764780/1/190x245/ward-4-profile-pdf-town-of-richmond-hill.jpg?quality=85)
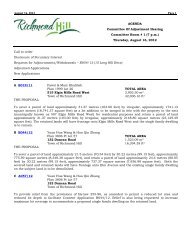
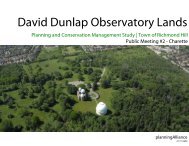

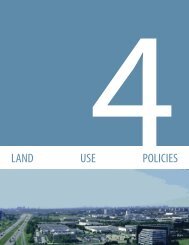
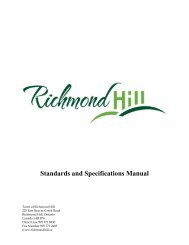

![Statistics Fact Sheet - Fall 2009 [PDF] - Town of Richmond Hill](https://img.yumpu.com/25764746/1/190x146/statistics-fact-sheet-fall-2009-pdf-town-of-richmond-hill.jpg?quality=85)

