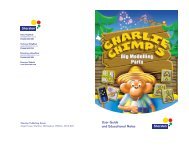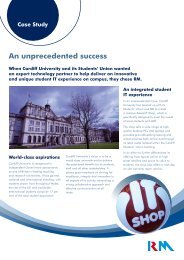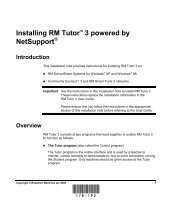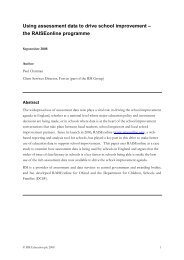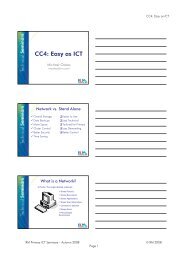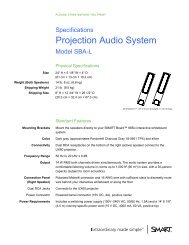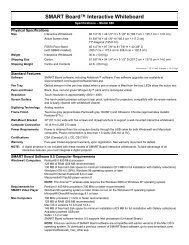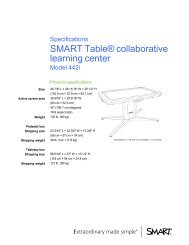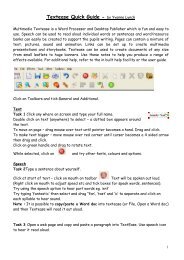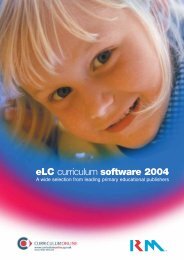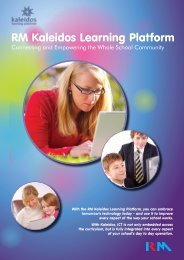The Primary Capital Programme - RM.com
The Primary Capital Programme - RM.com
The Primary Capital Programme - RM.com
You also want an ePaper? Increase the reach of your titles
YUMPU automatically turns print PDFs into web optimized ePapers that Google loves.
3. School Design in Practice<br />
Although Abingdon Park <strong>Primary</strong> School is a fictitious example, the pedagogical approach to school design is something that is happening,<br />
in real schools. For example, Kingsmead <strong>Primary</strong> School 5 , Cheshire, has put sustainability at the heart of its educational vision to develop a<br />
learning school for the 21st century. <strong>The</strong> result can be seen in both curriculum and in buildings.<br />
Figure 5: Curriculum Aims to School Design<br />
Figure 6: Hierarchy of Needs at Abbots Green<br />
In a central city location where space is at a premium, Hampden<br />
Gurney School 6 , Westminster has ensured that the space provided is<br />
driven by a focus on learning to create a multi-level ‘vertical school’<br />
over six levels. Age-banded ‘play decks’ provide all-weather, easy<br />
access, multi-functional spaces. <strong>The</strong> curriculum need for extended<br />
learning classroom space and a space for curriculum enrichment in<br />
science, arts, geography has resulted in the creation of a Technology<br />
Garden. <strong>The</strong>re have been drawbacks, for example high energy<br />
consumption, but the lack of physical space for building has not<br />
hampered the curriculum vision for the built environment.<br />
Our final example is Abbots Green Community <strong>Primary</strong> School 7 in<br />
Bury St Edmunds, a new build first phase school in Bury St Edmund’s<br />
tertiary middle-school system. Here, head teacher Alex Bedford has<br />
worked closely with teachers, parents, the local authority, builders,<br />
architects and pupils in creating practical, efficient and motivational<br />
learning spaces – both indoors and outdoors. What sets the building<br />
apart is its strong curriculum vision foundation. <strong>The</strong> school vision<br />
is based on Maslov’s hierarchy of needs but translated into more<br />
readily understood terms. At the base of the triangle are ‘physical’<br />
needs, followed by ‘emotional’, ‘wondering’, and ‘learning’ needs.<br />
<strong>The</strong> entire school building is designed to meet these needs.<br />
For example, the building’s orientation ensures that plenty of natural<br />
light is available but also ensures that no direct sunlight intrudes<br />
harshly into the learning spaces. <strong>The</strong> simple direct layout means<br />
that children are never lost, while the strategic use of windows<br />
ensures that children can always be seen. Sustainability has been an<br />
important part of the development too. Once again, the link between<br />
learning and the built environment has been consciously planned. For<br />
example, the school takes advantage of the learning opportunities<br />
provided by the wildlife-encouraging energy-efficient grass roof.<br />
Technology has a part in creating these supportive and inspirational<br />
environments too. Positioned around the school are LCD screens that<br />
automatically display images and play sounds at breaks, lunchtime<br />
and other changes of school day without bells. It’s part of the<br />
intention to create a calm atmosphere and extend the school’s highly<br />
effective practice in inclusion to all children in the school. This can<br />
also be seen in the sensory room, which is used widely across the<br />
school. ICT is fully embedded throughout the school, for example in<br />
wireless whole-school network, mobile learning technologies and<br />
the use of DVDs and digital resources for interactive whiteboards.<br />
<strong>The</strong>re is also a dedicated sensory room that not only supports the<br />
physical and emotional needs of young children but also provides a<br />
space for wonder and learning. It’s an example in a nutshell of how<br />
the curriculum vision has driven the out<strong>com</strong>e of physical building and<br />
used technology creatively.<br />
5<br />
www.kingsmead.cheshire.sch.uk<br />
6<br />
www.hampdengurneyschool.co.uk<br />
8<br />
www.abbotsgreen.co.uk



