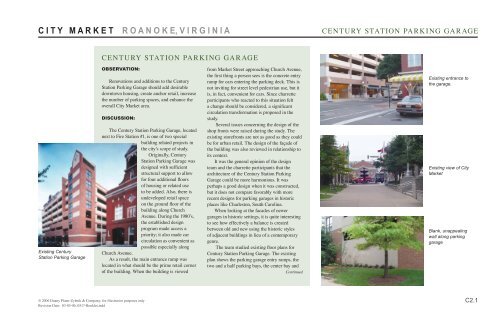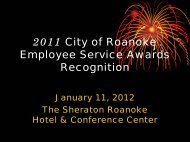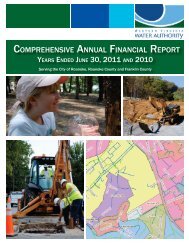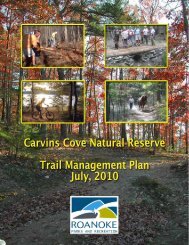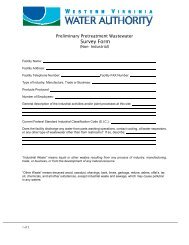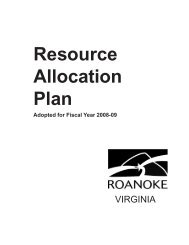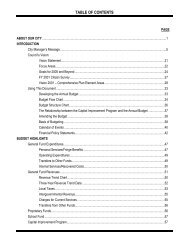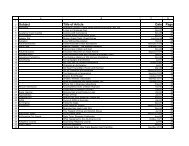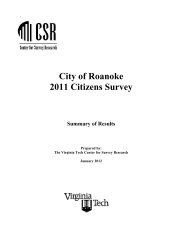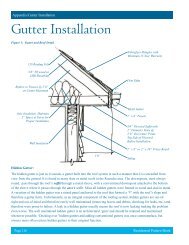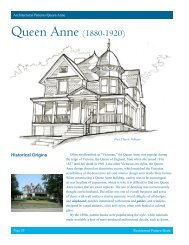CENTURY STATION PARKING GARAGE - Roanoke
CENTURY STATION PARKING GARAGE - Roanoke
CENTURY STATION PARKING GARAGE - Roanoke
Create successful ePaper yourself
Turn your PDF publications into a flip-book with our unique Google optimized e-Paper software.
C I T Y M A R K E T<br />
R O A N O K E, V I R G I N I A<br />
cen tury <strong>STATION</strong> pa r k i ng ga r age<br />
cen tury station pa r k i ng ga r age<br />
Existing Century<br />
Station Parking Garage<br />
OBSERVATION:<br />
Renovations and additions to the Century<br />
Station Parking Garage should add desirable<br />
downtown housing, create anchor retail, increase<br />
the number of parking spaces, and enhance the<br />
overall City Market area.<br />
Discussion:<br />
The Century Station Parking Garage, located<br />
next to Fire Station #1, is one of two special<br />
building related projects in<br />
the city’s scope of study.<br />
Originally, Century<br />
Station Parking Garage was<br />
designed with sufficient<br />
structural support to allow<br />
for four additional floors<br />
of housing or related use<br />
to be added. Also, there is<br />
undeveloped retail space<br />
on the ground floor of the<br />
building along Church<br />
Avenue. During the 1980’s,<br />
the established design<br />
program made access a<br />
priority; it also made car<br />
circulation as convenient as<br />
possible especially along<br />
Church Avenue.<br />
As a result, the main entrance ramp was<br />
located in what should be the prime retail corner<br />
of the building. When the building is viewed<br />
from Market Street approaching Church Avenue,<br />
the first thing a person sees is the concrete entry<br />
ramp for cars entering the parking deck. This is<br />
not inviting for street level pedestrian use, but it<br />
is, in fact, convenient for cars. Since charrette<br />
participants who reacted to this situation felt<br />
a change should be considered, a significant<br />
circulation transformation is proposed in the<br />
study.<br />
Several issues concerning the design of the<br />
shop fronts were raised during the study. The<br />
existing storefronts are not as good as they could<br />
be for urban retail. The design of the façade of<br />
the building was also reviewed in relationship to<br />
its context.<br />
It was the general opinion of the design<br />
team and the charrette participants that the<br />
architecture of the Century Station Parking<br />
Garage could be more harmonious. It was<br />
perhaps a good design when it was constructed,<br />
but it does not compare favorably with more<br />
recent designs for parking garages in historic<br />
places like Charleston, South Carolina.<br />
When looking at the facades of newer<br />
garages in historic settings, it is quite interesting<br />
to see how effectively a balance is created<br />
between old and new using the historic styles<br />
of adjacent buildings in lieu of a contemporary<br />
genre.<br />
The team studied existing floor plans for<br />
Century Station Parking Garage. The existing<br />
plan shows the parking garage entry ramps, the<br />
two and a half parking bays, the center bay and<br />
Continued<br />
Existing entrance to<br />
the garage.<br />
Existing view of City<br />
Market<br />
Blank, unappealing<br />
wall along parking<br />
garage<br />
© 2006 Duany Plater-Zyberk & Company; for illustrative purposes only<br />
Revision Date: 03-03-06; 0517-Booklet.indd<br />
C2.1


