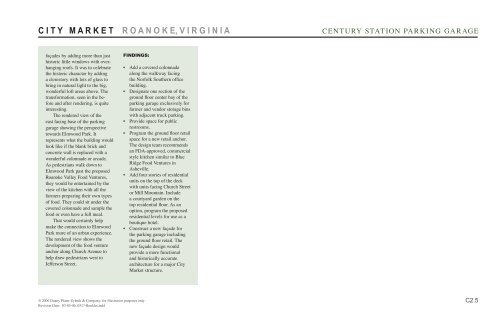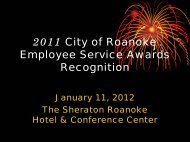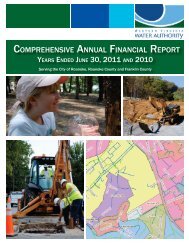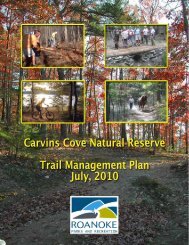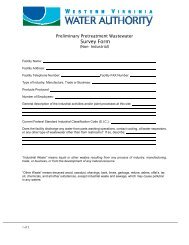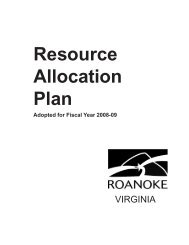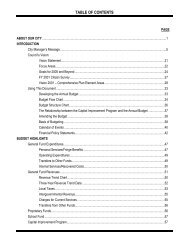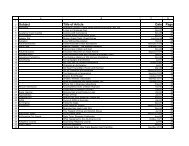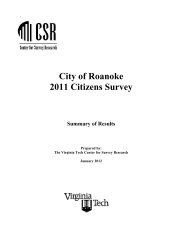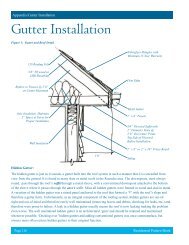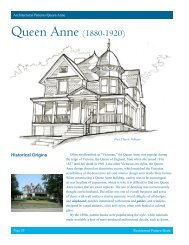CENTURY STATION PARKING GARAGE - Roanoke
CENTURY STATION PARKING GARAGE - Roanoke
CENTURY STATION PARKING GARAGE - Roanoke
You also want an ePaper? Increase the reach of your titles
YUMPU automatically turns print PDFs into web optimized ePapers that Google loves.
C I T Y M A R K E T<br />
R O A N O K E, V I R G I N I A<br />
cen tury <strong>STATION</strong> pa r k i ng ga r age<br />
façades by adding more than just<br />
historic little windows with overhanging<br />
roofs. It was to celebrate<br />
the historic character by adding<br />
a clerestory with lots of glass to<br />
bring in natural light to the big,<br />
wonderful loft areas above. The<br />
transformation, seen in the before<br />
and after rendering, is quite<br />
interesting.<br />
The rendered view of the<br />
east facing base of the parking<br />
garage showing the perspective<br />
towards Elmwood Park. It<br />
represents what the building would<br />
look like if the blank brick and<br />
concrete wall is replaced with a<br />
wonderful colonnade or arcade.<br />
As pedestrians walk down to<br />
Elmwood Park past the proposed<br />
<strong>Roanoke</strong> Valley Food Ventures,<br />
they would be entertained by the<br />
view of the kitchen with all the<br />
farmers preparing their own types<br />
of food. They could sit under the<br />
covered colonnade and sample the<br />
food or even have a full meal.<br />
That would certainly help<br />
make the connection to Elmwood<br />
Park more of an urban experience.<br />
The rendered view shows the<br />
development of the food venture<br />
anchor along Church Avenue to<br />
help draw pedestrians west to<br />
Jefferson Street.<br />
FINDINGS:<br />
• Add a covered colonnade<br />
along the walkway facing<br />
the Norfolk Southern office<br />
building.<br />
• Designate one section of the<br />
ground floor center bay of the<br />
parking garage exclusively for<br />
farmer and vendor storage bins<br />
with adjacent truck parking.<br />
• Provide space for public<br />
restrooms.<br />
• Program the ground floor retail<br />
space for a new retail anchor.<br />
The design team recommends<br />
an FDA-approved, commercial<br />
style kitchen similar to Blue<br />
Ridge Food Ventures in<br />
Asheville.<br />
• Add four stories of residential<br />
units on the top of the deck<br />
with units facing Church Street<br />
or Mill Mountain. Include<br />
a courtyard garden on the<br />
top residential floor. As an<br />
option, program the proposed<br />
residential levels for use as a<br />
boutique hotel.<br />
• Construct a new façade for<br />
the parking garage including<br />
the ground floor retail. The<br />
new façade design would<br />
provide a more functional<br />
and historically accurate<br />
architecture for a major City<br />
Market structure.<br />
© 2006 Duany Plater-Zyberk & Company; for illustrative purposes only<br />
Revision Date: 03-03-06; 0517-Booklet.indd<br />
C2.5


