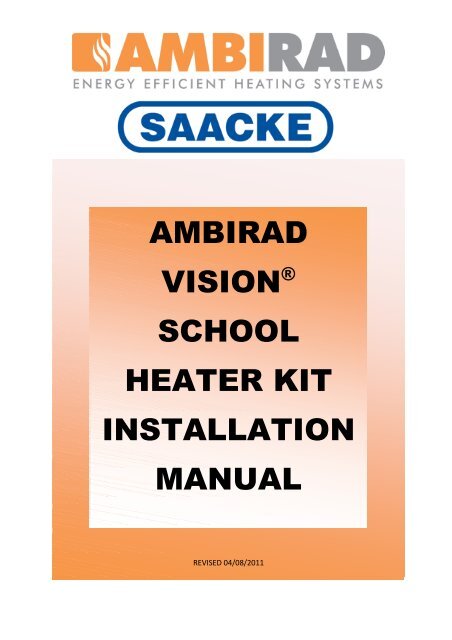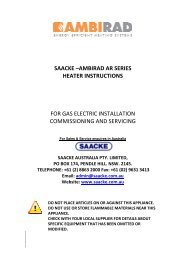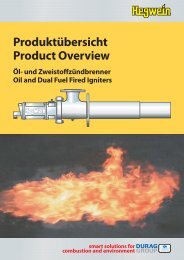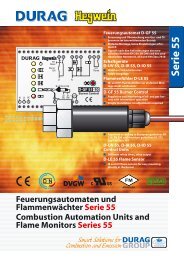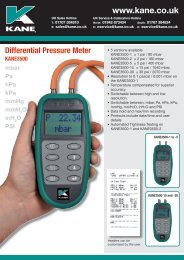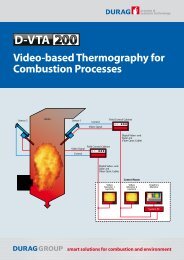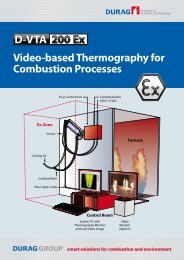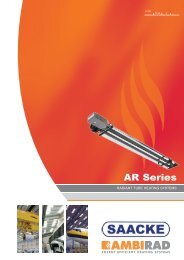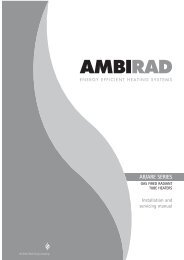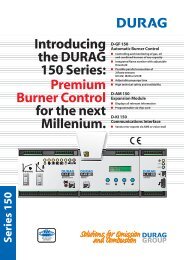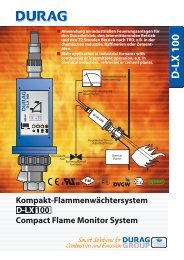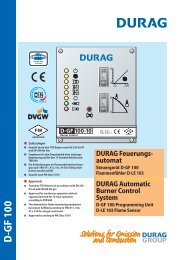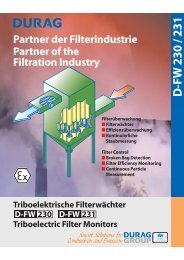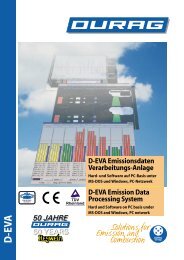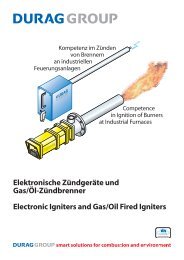VISION school heaters combined manual-20110804.pdf - SAACKE ...
VISION school heaters combined manual-20110804.pdf - SAACKE ...
VISION school heaters combined manual-20110804.pdf - SAACKE ...
Create successful ePaper yourself
Turn your PDF publications into a flip-book with our unique Google optimized e-Paper software.
AMBIRAD<br />
<strong>VISION</strong> ®<br />
SCHOOL<br />
HEATER KIT<br />
INSTALLATION<br />
MANUAL<br />
REVISED 04/08/2011
AMBIRAD <strong>VISION</strong>® SCHOOL HEATER KIT INSTALLATION MANUAL<br />
INDEX<br />
Section<br />
ASSEMBLY, INSTALLATION & SERVICING MANUAL FOR AMBIRAD <strong>VISION</strong>® VS RANGE<br />
OF RADIANT TUBE HEATERS ---------------------------------------------------------------------- 1<br />
<strong>VISION</strong>® HEATER BALL GUARD ASSEMBLY INSTRUCTION ---------------------------------------- APPENDIX 1<br />
VS HEATER NOISE TROUBLESHOOTING GUIDE --------------------------------------------------- APPENDIX 2<br />
ABEY GAS FLEX FLUE BROCHURE ---------------------------------------------------------------- APPENDIX 3<br />
ABEY ROOFTITE INSTALLATION INSTRUCTIONS -------------------------------------------------- APPENDIX 4<br />
AUSTRALIAN GAS ASSOCIATION APPROVAL FOR <strong>VISION</strong>® HEATERS ---------------------------- APPENDIX 5<br />
<strong>VISION</strong>® COMMISSIONING CHECKLIST ----------------------------------------------------------- APPENDIX 6
ASSEMBLY, INSTALLATION & SERVICING<br />
MANUAL FOR AMBIRAD <strong>VISION</strong> ® VS<br />
RANGE OF RADIANT TUBE HEATERS<br />
INDEX<br />
Section<br />
Introduction and Document Index<br />
Installation Requirements -------------------------------------------------1<br />
Assembly Instructions------------------------------------------------------2<br />
Commissioning Instructions----------------------------------------------3<br />
Servicing Instructions ------------------------------------------------------4<br />
Spare Parts-------------------------------------------------------------------5<br />
Fault Finding Guide --------------------------------------------------------6<br />
Replacing Parts -------------------------------------------------------------7<br />
User and Operating Instructions ----------------------------------------8<br />
WARNINGS<br />
• DO NOT PLACE ARTICLES ON OR AGAINST THIS APPLIANCE<br />
• DO NOT USE OR STORE FLAMMABLE MATERIALS NEAR THIS APPLIANCE<br />
• DO NOT SPRAY AEROSOLS IN THE VICINITY OF THIS APPLIANCE WHILE IT IS<br />
IN OPERATION<br />
• CHECK WITH YOUR LOCAL SUPPLIER FOR DETAILS ABOUT SPECIFIC<br />
EQUIPMENT THAT HAS BEEN OMITTED OR MODIFIED
Introduction.<br />
Welcome to the new range of high efficiency<br />
AmbiRad Vision radiant tube <strong>heaters</strong>. Local<br />
regulations may vary in the country of use and<br />
it is the installers responsibility to ensure that<br />
such regulations are satisfied<br />
All installation, assembly, commissioning and<br />
service procedures must be carried out by<br />
suitable qualified competent persons to the<br />
statutory regulations in the country of use.<br />
When assembling, installing, commissioning<br />
and servicing is undertaken on radiant tube<br />
<strong>heaters</strong> specified in these instructions, due care<br />
and attention is required to ensure that working<br />
Document Index.<br />
1 Installation Requirements<br />
1.1 Health & Safety<br />
1.2 Model Definitions<br />
1.3 Heater Suspension<br />
1.4 Wall Mounting<br />
1.5 Herringbone Systems<br />
1.6 Clearance to Combustibles<br />
1.7 Gas Connection & Supply Details<br />
1.8 Electrical Connections<br />
1.9 Ventilation Requirements<br />
1.9.1 Flued Radiant Heater<br />
Natural Ventilation<br />
Mechanical Ventilation<br />
1.9.2 Unflued Radiant Heater<br />
Natural Ventilation<br />
Mechanical Ventilation<br />
1.10 Flue & Combustion Air Inlet<br />
1.10.1 Unitary Heaters<br />
1.10.2 Herringbone systems<br />
1.10.3 Ducted Air<br />
1.11 Technical Details<br />
2 Assembly Instructions<br />
2.1 Tools Required<br />
2.2 Assembly Notes<br />
2.2.1 Tubes<br />
2.2.2 Turbulators<br />
2.2.3 Brackets<br />
2.2.4 U Bends<br />
2.2.5 Couplers<br />
2.2.6 Reflectors<br />
2.2.7 End Caps<br />
2.2.8 Burner Assembly<br />
1. Installation Requirements.<br />
at height regulations are adhered to at the<br />
mounting heights specified.<br />
PLEASE READ this document prior to<br />
installation to familiarise yourself with the<br />
components and tools you require at the various<br />
stages of assembly.<br />
All Dimensions shown are in mm unless<br />
otherwise stated.<br />
The manufacturer reserves the right to alter<br />
specifications without prior notice.<br />
2.2.9 Fan Assembly<br />
2.2.10 DL Condensate Box Assembly<br />
2.2.11 HB Damper Assembly<br />
2.2.12 HB Manifold Assembly<br />
2.2.13 Detailed Assembly Drawings<br />
3 Commissioning Instructions<br />
3.1 Tools Required<br />
3.2 Balancing the Herringbone System<br />
3.3 Balancing a DL System<br />
3.4 Commissioning Chart for VS Unitary Heaters<br />
4 Servicing Instructions<br />
4.1 Tools Required<br />
4.2 Burner Description<br />
4.3 Burner Removal<br />
4.4 Burner Gas Injector Servicing<br />
4.5 Burner Head and Electrode Servicing<br />
4.6 Combustion Fan Assembly Induced Burner<br />
4.7 Radiant Tube Servicing<br />
4.8 Reflector Servicing<br />
4.9 Inspection of Flue<br />
4.10 Re-commissioning after Service<br />
5 Spare Parts<br />
6 Fault Finding Guide<br />
7 Replacing Parts<br />
7.1 Burner Controller Replacement<br />
7.2 Air Pressure Switch Replacement<br />
7.3 Gas Valve Replacement<br />
8 User and Operating Instructions<br />
8.1 To Start Heater<br />
8.2 To Switch Off Heater<br />
8.3 Routine Maintenance Between Service Intervals<br />
8.4 Frequency of Servicing<br />
Isolate any electrical supply to the<br />
heater and controller before proceeding.<br />
1.1 Health and Safety<br />
AmbiRad <strong>heaters</strong> must be installed in<br />
accordance with these instructions, local gas<br />
fitting regulations, municipal building codes,<br />
electrical wiring regulations, AS/NZS 5601.1,<br />
2<br />
and any other relevant statutory regulations, as<br />
well as the requirements of the local gas or<br />
electricity authority. Due account should also be<br />
taken of any obligations arising under the<br />
current Occupational Health and Safety Act and<br />
other relevant codes of practice.<br />
Isolate all electrical supplies to the heater &<br />
controller before proceeding.
For your own safety we recommend the use of<br />
safety boots and leather faced gloves when<br />
handling sharp or heavy items. The use of<br />
protective eye wear is also recommended.<br />
1.2 Model Definitions<br />
VSUT = AmbiRad Vision U Tube heater with<br />
painted induced burner, stainless steel reflector<br />
& end caps.<br />
VSUH = AmbiRad Vision U Tube heater in<br />
Herringbone manifold configurations with<br />
painted induced burner, stainless steel reflector<br />
& end caps.<br />
VSLI = AmbiRad Vision Single Linear heater<br />
with painted induced burner, stainless steel<br />
reflector & end caps.<br />
VSLF = AmbiRad Vision Single Linear heater<br />
with painted Forced burner, stainless steel<br />
reflector & end caps. (Nat Gas ONLY)<br />
VSLH = AmbiRad Vision Linear heater in<br />
Herringbone manifold configurations with<br />
painted induced burner, stainless steel reflector<br />
& end caps.<br />
VSDL = AmbiRad Vision Double Linear heater<br />
with painted induced burner, stainless steel<br />
reflector & end caps.<br />
VSAUT, VSAUH, VSALI, VSALF, VSALH &<br />
VSADL = As above except: aluminised reflector<br />
with no end caps.<br />
1.3 Heater Suspension<br />
See fig 1b. Attachment to the heater<br />
support lugs should be made by a ‘speed<br />
link’, D shackle or in the case of drop rods, a<br />
closed formed hook. The hanging attachments<br />
to overhead steelwork etc. must be purpose<br />
made to good sound engineering practice or of<br />
a proprietary type fixing. They must be<br />
adequately fixed and designed to carry the<br />
whole weight of the heater. In the event of<br />
suitable roof steelwork being unavailable,<br />
additional steelwork should be fitted to enable<br />
vertical hangers to be used for suspending the<br />
<strong>heaters</strong>.<br />
Model<br />
Recommended Mounting Height (m)<br />
Horizontal<br />
Inclined / wall<br />
mounted<br />
15 4.0 - 5.0m 3.5 - 4.5m<br />
25 5.0 - 8.0m 4.0 - 5.0m<br />
35 6.0 - 10.0m 4.5 - 6.5m<br />
These methods are illustrated in Figure 1.b. If<br />
there are any doubts as to the strength or<br />
suitability of roof steelwork to which <strong>heaters</strong> are<br />
to be suspended, please refer to a Consultant,<br />
Architect or owner of the building. The<br />
recommended mounting heights for AmbiRad<br />
<strong>heaters</strong> are given in the table above.<br />
1.4 Wall Mounting<br />
These radiant tube <strong>heaters</strong> can be wall mounted<br />
using the appropriate bracket (AmbiRad part no<br />
WMB-13-22-38).<br />
When using the wall mounting brackets the<br />
heater must be inclined at an angle between 30°<br />
and 45°.<br />
Table 1 Angle Mounting<br />
Heater<br />
Size<br />
15 - 25<br />
35<br />
Figure 1.a. Angle Mounting Using the Wall<br />
Mounting Bracket<br />
E<br />
Required<br />
angle<br />
Chain<br />
length<br />
U Tube<br />
Eyebolt<br />
position<br />
1. 2. 3.<br />
Chain<br />
length<br />
Linear<br />
Eyebolt<br />
position<br />
30-35° 10 links 2 7 links 1<br />
45° 13 links 2 9 links 1<br />
30-35° 12 links 3 8 links 1<br />
45° 16 links 3 10 links 1<br />
3
Figure 1.b. Recommended Methods of Heater Suspension.<br />
Where chain supports have an<br />
angle of inclination greater<br />
than 15° an equal and opposite<br />
support is recommended.<br />
On angle mounted UT<br />
installations the burner<br />
MUST be attached to<br />
the bottom tube.<br />
* These angles to<br />
be equal and not<br />
more than 45°.<br />
**<br />
15° max.<br />
Vertical suspension chain ideal.<br />
Where supports are inclined,<br />
maximum recommended angle<br />
of inclination is 15°.<br />
*<br />
*<br />
*<br />
*<br />
Vertical or inclined<br />
suspension on this<br />
plane is acceptable.<br />
** Alternative suspension<br />
for Linear via single chain.<br />
U TUBE SUSPENSION<br />
SINGLE LINEAR SUSPENSION<br />
ON U TUBE VARIANTS THE HEATER SHOULD SLOPE DOWNWARDS TOWARDS THE RETURN BEND AND ON<br />
LINEAR VARIANTS SHOULD SLOPE DOWNWARDS TOWARDS BURNER BY APPROX. 10mm FOR BOTH<br />
HORIZONTAL AND WALL MOUNTED INSTALLATIONS.<br />
Typical Speedlink attachment.<br />
Shackle method of<br />
attachment. Pin must<br />
be tightened by pliers.<br />
Drop rod with formed hook.<br />
note. hook or eyebolt must<br />
be closed tight.<br />
4
1.5 Herringbone systems (UH).<br />
The manifold system should be arranged to fall<br />
slightly in the direction of the vacuum fan. This<br />
ensures that any condensation formed in the<br />
manifold on cold start and cool down is not<br />
trapped or allowed to drain back into the heater<br />
unit. This allows condensate to flow towards<br />
the condensate trap located at the vacuum fan<br />
end of the manifold system. (See figure 2a<br />
below for condensate trap arrangement).<br />
The manifold should be supported by chain,<br />
stainless steel flexible wire, or other flexible<br />
means from the roof structure to allow<br />
movement caused by thermal expansion. For<br />
100mm diameter manifold the maximum<br />
distance between supports is 2.4m and 3.0m<br />
for 150mm diameter.<br />
Flexible couplers (supplied by Saacke) must be<br />
inserted within the manifold system to allow<br />
linear expansion to take place and prevent<br />
stress and strain on the system.<br />
The manifold must be supported either<br />
side of the flexible coupler.<br />
The exhaust flue should be adequately<br />
supported from the building structure and<br />
installed in accordance with AS/NZS 5601.1 to<br />
ensure ventilation requirements are satisfied.<br />
A condensate trap assembly must be provided<br />
at the end of the manifold system before the<br />
hot gas vacuum fan.<br />
should be removed leaving the inside flush with<br />
the end cap.<br />
Figure 2b. Collecting Chamber Arrangement<br />
The end cap should be sealed with silicon<br />
jointing compound and pop riveted in position.<br />
All condensate drains from the flue collecting<br />
chamber to the disposal point shall be<br />
corrosion-resistant material of not less than<br />
22mm internal diameter. Copper or copper<br />
based alloy shall not be used for condensation<br />
drains.<br />
Condensate drain pipes must be protected<br />
against the effects of freezing.<br />
The Type ‘0’ and Type ‘2’ vacuum fans have<br />
bottom horizontal discharge with rectangular<br />
connections (flanged on the type 0) and must be<br />
mounted in that position by means of the fan<br />
support stool onto a suitable platform or<br />
brackets fixed to the building structure.<br />
For details of the fan outlet fixing holes see<br />
below.<br />
Figure 2c. Type ‘O’ Fan Outlet Dimensions<br />
Figure 2a.<br />
Condensate<br />
Trap Arrangement<br />
305.0<br />
457.0<br />
190<br />
213<br />
Figure 2d.<br />
Type 2 Fan<br />
Outlet Dimensions<br />
The minimum depth of the condensate<br />
collecting chamber shall be 305mm and the<br />
minimum depth of the condensate drain pipe<br />
‘U’ trap shall be 457mm deep. The end cap of<br />
the collecting chamber is to be fitted with a<br />
flush flanged tank connector. Any protrusion<br />
5
For details of fan mounting bracket and fixing<br />
down holes see figure 3.<br />
305.0<br />
Figure 2g. Stainless Steel Telescopic<br />
Through The Wall Arrangement (available for<br />
Type ‘O’ and Type ‘2’ fans)<br />
Figure 2e. Conventional Flue Arrangement<br />
Roof Exit.<br />
Where a conventional flue is to be installed,<br />
AmbiRad supply an aluminium transformation<br />
piece to which a 150mm (6ins) diameter flue<br />
must be attached.<br />
The length of flue which may be connected to<br />
the fan outlet must be adequately supported<br />
from the building structure.<br />
Figure 2f. Conventional Flue Arrangement<br />
Wall Exit.<br />
Figure 2h. Typical Low Fan Arrangement<br />
6
Figure 3. Vacuum fan mounting details (Type ‘O’ fan illustrated)<br />
Hole Centres<br />
Fig 2c/d<br />
Hole Centres<br />
Fan Type O Type 2<br />
A 124 80<br />
B 38 35<br />
C 175 174<br />
D 7.1 7<br />
E 209 125<br />
F 153 100<br />
G 42 25<br />
H 239 120<br />
J 340 210<br />
K 332 205<br />
L 363 215<br />
Power (watts) 550 120<br />
Running Current (amps) 2.6 0.8<br />
Voltage 230V 1ph 230V 1ph<br />
7
Figure 4. Typical Herringbone system<br />
Do’s and Don'ts of herringbone system<br />
Do’s<br />
Check design pressure drop.<br />
Don’ts<br />
Run drains in copper or mild steel pipework.<br />
Check for corrosive industrial process in<br />
proposed building - e.g. cleaning, electroplating,<br />
printers using sugar powder etc.<br />
Drain all flue ducts and seal all joints.<br />
Secure joints with pop rivets as well as sealing<br />
compound (refer to assembly instructions).<br />
Fit drain traps before and after fans (see figs 2).<br />
Install system with extra 90° bends without asking<br />
AmbiRad if the system will operate correctly.<br />
Install flue with vertical rise without firstly fitting a<br />
drain point at it’s lowest level.<br />
Fit fan with outlet vertical or with top horizontal<br />
discharge.<br />
Fit damper upside down or on it’s side.<br />
Fit expansion joints before fan and at<br />
intermediate points on the herringbone system.<br />
Run drains in galvanised steel or plastic pipes.<br />
Fit damper wrong way round. (see fig12 page 20.)<br />
Follow guide to <strong>combined</strong> flue heating system.<br />
8
1.6 Clearance to Combustibles.<br />
The minimum clearances to combustible materials are given in the tables below. These<br />
minimum distances MUST be adhered to at all times.<br />
Figure 5. a Diagram illustrating the clearance to combustibles (U tube shown)<br />
B<br />
A/A1<br />
F<br />
D<br />
E<br />
C<br />
VSUT / VSAUT 15 25<br />
35<br />
Above Reflector (VSUT NG ONLY) A 180 180<br />
180<br />
Above Reflector<br />
(VSAUT and ALL LPG ONLY)<br />
A1 280 280<br />
280<br />
Above Burner / Heater Outlet B 500 500<br />
To the Sides C 900 1000<br />
Below Tubes D 1500 1700<br />
500<br />
1100<br />
2100<br />
Horizontally from Heater Outlet<br />
(UNFLUED)<br />
E 1200 1200<br />
1200<br />
End Wall (VSUT ONLY) F 500 500<br />
500<br />
9
Figure 5.b Diagram illustrating the clearance to combustibles<br />
B<br />
A/A1<br />
G/G1<br />
D<br />
F<br />
C<br />
C<br />
E<br />
VS(A)LI; VS(A)LH; VS(A)DL 15 25 35<br />
Above Reflector (VSLI/LH/DL NG<br />
ONLY)<br />
Above Reflector (VSALI/LH/DL NG and<br />
ALL LPG ONLY)<br />
A 150 150 150<br />
A1 280 280 280<br />
Above Burner B 500 500 500<br />
To the Sides C 750 750 750<br />
Below Tubes D 1500 1700 2100<br />
Horizontally from Heater Outlet<br />
(UNFLUED)<br />
E 1200 1200 1200<br />
End Wall F 500 500 500<br />
Above Heater Outlet (FLUED) G 150 150 150<br />
Above Heater Outlet (UNFLUED) G1 500 500 550<br />
10
1.7 Gas Connection and Supply<br />
Before installation, check that the local<br />
distribution conditions, nature of gas<br />
and pressure, and adjustment of the<br />
appliance are compatible.<br />
A new gas meter (natural gas) or cylinder<br />
(propane) are to be connected to the service<br />
pipe by the Local Gas Authority or Licensed<br />
Plumber and Gas Fitter. An existing gas meter /<br />
cylinder should be checked, preferably by the<br />
Local Authority Supplier, to ensure that the<br />
meter is adequate for the rate of gas supply<br />
required. Installation pipes should be fitted in<br />
accordance with AS/NZS 5601.1, so that the<br />
supply pressure, as stated in Table 2 will be<br />
achieved.<br />
It is the responsibility of the competent engineer<br />
to ensure that other relevant Standards and<br />
Codes of Practice are complied with. Pipes of<br />
smaller size than the heater inlet gas<br />
connection must not be used.<br />
The complete installation must be tested for<br />
soundness as described in AS/NZS 5601.1. It is<br />
recommended that installation pipes be purged<br />
of any debris before being installed or after<br />
installation but before <strong>heaters</strong> are connected.<br />
A gas union service cock MUST be fitted<br />
in the gas supply close to the heater, but<br />
not onto the burner itself.<br />
Take care when making a gas connection<br />
to the heater not to apply excessive turning<br />
force to the internal controls.<br />
A final connection to the heater to allow safe<br />
linear expansion of the heater without creating<br />
undue stress on the gas supply pipe work must<br />
be used. It is therefore important that a tested<br />
and approved hose assembly to AS/NZS 1869<br />
or a limited flexibility connector to AS 4361 is<br />
installed as per these instructions.<br />
Ensure that expansion is taken up in the body of<br />
the hose and not on its attachment to the pipe<br />
work. The cone seat adapter supplied on one<br />
end of the flexible gas hose provides a `swivel`<br />
action, and must be fitted on the burner using<br />
a ½” BSP barrel nipple to provide ease of<br />
disconnection for future servicing.<br />
The minimum bore for flexible gas hose<br />
assembly is 19mm for the VS35 natural<br />
gas model. For all other models the minimum<br />
bore for the flexible gas hose assembly is<br />
12mm.<br />
The gas supply must not be in a position<br />
where it is subject to overheating.<br />
The installation layout described below is<br />
the only method recommended by<br />
AmbiRad and must only be carried out by a<br />
qualified / competent gas engineer.<br />
Figure 6. Correct Installation of Flexible Gas Connection<br />
fig.a<br />
fig.b<br />
x<br />
fig.c<br />
x<br />
50 +/- 20mm<br />
Arrow denotes<br />
direction of<br />
expansion.<br />
fig.d<br />
Burner<br />
300 +/- 50mm<br />
fig.e<br />
11
Depending on the specific installation, the<br />
flexible gas hose may be routed to the gas<br />
cock at any of the following angles in relation to<br />
the burner:<br />
Vertical (fig.a)<br />
45° angle (fig.b)<br />
90° angle (fig.c)<br />
Any other position in between these angles is<br />
acceptable.<br />
A clearance distance ‘x’ of min 200mm<br />
must be observed to allow side door<br />
access .<br />
Care must be taken to observe the minimum<br />
pipe bend diameter (minimum 250mm,<br />
maximum 350mm) & pipe expansion distance<br />
(minimum 30mm, maximum 70mm) as shown in<br />
fig.e.<br />
Maximum bend diameter for the 1000mm<br />
hose is 450mm.<br />
The correct installation as shown will allow<br />
for approx 100mm of movement due to<br />
expansion.<br />
fig.f<br />
fig.g<br />
The methods shown in fig.f and fig.g are unacceptable, due to undue stress on the hose & fittings.<br />
Table 2 Gas Supply Pressures<br />
Gas Type Natural Gas Propane<br />
Max Supply Pressure (kPa) 2.5 5.0<br />
Min Supply Pressure (kPa) 1.0 2.5<br />
Nominal Pressure (kPa) 1.13 2.75<br />
Gas Supply<br />
Connection R½ ½in BSP Internal Thread<br />
1.8 Electrical Connections<br />
This appliance must be earthed.<br />
Supply 240V 50Hz single phase.<br />
Standard heater 116W. Herringbone 16W.<br />
Current rating 0.55 amp max (inductive).<br />
Fuse: external 3 amp.<br />
All electrical work should be carried out to<br />
AS3000 standards by a competent electrician.<br />
The electrical connection to the heater is made<br />
by means of a three pin plug-in power<br />
connector. Live, neutral and earth connections<br />
should be made via a flexible supply cable to<br />
the power connector and routed clear of the<br />
heater or tubes.<br />
The flexible supply cables should be<br />
of 0.75mm² and comply with<br />
AS3000. The wires in the mains<br />
lead are coloured in accordance<br />
with the following code:<br />
Green & Yellow - Earth;<br />
Blue - Neutral;<br />
Brown - Live.<br />
It is recommended the heater or<br />
group of <strong>heaters</strong> are controlled by thermostats,<br />
a time switch and if required <strong>manual</strong> control<br />
switches and a frost thermostat.<br />
We recommend use of AmbiRad approved<br />
controls.<br />
Please refer to control <strong>manual</strong> for siting and<br />
installation details.<br />
Where alternative manufactures controls are<br />
used, please refer to their instructions for their<br />
siting and installation details.<br />
12
IMPORTANT:<br />
All controls and switch gear must be rated to<br />
handle the total inductive load of the circuit they<br />
control. For inductive load per burner see 1.8<br />
Electrical Connection, for herringbone fans see<br />
Figure 3. For large installations the use of<br />
relays or contactors should be considered. The<br />
method of connection to the electrical supply<br />
must facilitate complete isolation and should be<br />
made via a fused double pole isolator having<br />
contact separation of at least 3mm in all poles<br />
and supplying the appliance only. Alternatively,<br />
connection may be made via a fused three pin<br />
plug and unswitched shuttered socket, both<br />
complying with the requirements of AS3000.<br />
Ensure that a copy of the lighting instructions<br />
are affixed adjacent to the electricity supply<br />
Figure 7.a Typical VSUT/VSAUT Wiring Connections<br />
Fused Spur<br />
Fan plugs into burner<br />
Figure 7.b Typical VSLI/VSALI Wiring Connections<br />
Fused Spur<br />
Fan plugs into burner via<br />
plug/socket supplied.<br />
Extension wiring by others<br />
Figure 7.c Typical VSDL Wiring Connections<br />
Fused Spur Fused Spur Fused Spur<br />
13
Figure 8. Internal Burner Wiring Diagram.<br />
FAN<br />
EMC FILTER<br />
IGNITOR<br />
L<br />
N<br />
GREEN/YELLOW<br />
N<br />
MAINS<br />
INPUT<br />
L<br />
BLUE<br />
GRN/YEL<br />
PURPLE<br />
4<br />
3<br />
FLAME SENSOR<br />
BLACK<br />
8 12<br />
7 11<br />
2<br />
10<br />
GREY<br />
SOLENOID<br />
VALVE<br />
3<br />
2<br />
GREEN/YELLOW<br />
BLUE<br />
BLUE<br />
BLUE<br />
MAINS<br />
ON<br />
BROWN<br />
BROWN<br />
LAMPS<br />
1<br />
WHITE<br />
9<br />
MAIN<br />
J.S.T.<br />
BLACK<br />
YELLOW<br />
GREY<br />
VACUUM<br />
SWITCH<br />
1<br />
VALVE<br />
J.S.T.<br />
BURNER<br />
ON<br />
WHITE<br />
BLACK<br />
N.C.<br />
YELLOW<br />
N.O.<br />
GREY<br />
C.<br />
14
Figure 9. Typical Herringbone<br />
Wiring Connections<br />
Tail Pipe<br />
Burner 3<br />
Isolator<br />
Burner 2<br />
1 phase 230V<br />
Exhaust Fan<br />
Isolator<br />
Burner 1<br />
0.75mm²<br />
Screened<br />
Cable<br />
Sensor<br />
Zone A<br />
1 phase<br />
Isolator<br />
Isolator<br />
1.9 Ventilation Requirements<br />
230V 50Hz 13A<br />
Mains Supply<br />
AmbiRad tube <strong>heaters</strong> can be operated as flued<br />
or unflued appliances providing the air supply<br />
and building ventilation requirements as stated<br />
in AS/NZS 5601.1 are complied with.<br />
1.9.1 Flued Radiant Heater<br />
Flued radiant <strong>heaters</strong> must incorporate a<br />
draught diverter (supplied as an optional extra<br />
by the manufacturer) which is fitted to the exit of<br />
the induced draught fan by means of the screws<br />
and clamp plates provided. The diverter is<br />
designed to accept a 125mm (5”) nominal bore<br />
proprietary twin wall metal flue pipe complying<br />
with AS/NZS 5601.1 The joint should be sealed<br />
with heat resistant caulking and faced off with<br />
fire cement. Alternatively, single wall metal flue<br />
pipe complying with AS/NZS 5601.1 may be<br />
used. A flue pipe should be adequately<br />
supported at regular intervals from the building<br />
structure and terminated externally with a<br />
certified flue cowl. The maximum flue length is<br />
9.0m (30’) and the maximum number of bends is<br />
two. All connections in the flue pipe must be<br />
properly sealed.<br />
Where the total input of the <strong>heaters</strong> exceed 3<br />
MJ/h for each m³ (app. 800W/m³) of the room<br />
volume, the space must be ventilated by means<br />
of either natural or mechanical ventilation.<br />
Natural Ventilation<br />
Two permanent openings must be provided<br />
each with a minimum free ventilation area<br />
calculated using the formula below. The lower<br />
Isolator<br />
Controller<br />
opening must be located at or below the level of<br />
the heater. The upper opening must be located<br />
above the level of the draught diverter and<br />
positioned in relation to each other to provide a<br />
flow of air across the area.<br />
A = F x T where:<br />
A = the minimum free ventilation area, in mm²<br />
F = the given factor shown below<br />
T = the total gas consumption of all <strong>heaters</strong>, in<br />
MJ/h<br />
Heaters in a room or enclosure vented directly<br />
to outside*; F = 300<br />
Heaters in a room or enclosure vented via an<br />
adjacent room**; F = 600<br />
Heaters in a plant room vented directly to<br />
outside*; F = 150<br />
Heaters in a plant room vented via an adjacent<br />
room**; F = 300<br />
* Outside means directly and without obstruction through an<br />
outside wall; though an outside wall but offset; into a cavity<br />
ventilated to outside; into an underfloor space ventilated to<br />
outside; into a roof space ventilated to outside.<br />
** Openings based on this formula should apply to any<br />
subsequent rooms until ventilated to outside, or the total<br />
input of the <strong>heaters</strong> does not exceed 3MJ/h for each m³ of<br />
the total volume of the enclosure and rooms.<br />
Mechanical Ventilation.<br />
Air supply to the room may be drawn from<br />
outside by mechanical means in accordance<br />
with the requirements below. The lower opening<br />
must be located at or below the level of the<br />
heater. The upper opening must be located<br />
15
above the level of the draught diverter and<br />
positioned in relation to each other to provide a<br />
flow of air across the area.<br />
Low level air supply.<br />
Minimum air flow required (L/s) = appliance<br />
input* in MJ/h x 0.3<br />
High level exhaust.<br />
Mechanical output (L/s) = between ¼ and ⅓ of<br />
the rate of inlet air required.<br />
* Appliance input is to include the total input of all <strong>heaters</strong> in<br />
the area including those using other fuels.<br />
Interlock<br />
Where mechanical ventilation is used, an<br />
interlock must be provided to ensure the gas<br />
supply to the <strong>heaters</strong> is shut off in the event of a<br />
failure of the mechanical air supply system. The<br />
sensor used on this interlock must be one that<br />
will sense actual air movement and fail safe.<br />
The relevant authorities should be consulted as<br />
in some instances this flueing may not be<br />
required.<br />
Under no circumstances are <strong>heaters</strong> to be fitted<br />
to a power flue exhaust. Purpose designed<br />
Herringbone Systems are available upon<br />
request. Connection to a power flue exhaust will<br />
negate both Saacke / AmbiRad warranty and<br />
AGA approval certification.<br />
1.9.2 Unflued Radiant Heater<br />
Radiant tube <strong>heaters</strong> can be installed as<br />
unflued appliances when this is carried out in<br />
accordance with the current version of AS/NZS<br />
5601.1 Gas Installation Code, Section ‘AIR<br />
SUPPLY TO APPLIANCES’.<br />
In addition to the ventilation requirements,<br />
consideration needs to be given to the<br />
possibility of condensation forming on cold<br />
surfaces.<br />
It should be noted that the clearance distance<br />
around the burner increases when the unit is<br />
operated unflued (see section 1.6). It should be<br />
ensured that the combustion gases do not<br />
impinge on any combustible materials.<br />
Where the total input of the <strong>heaters</strong> exceed 3<br />
MJ/h for each m³ (app. 800W/m³) of the room<br />
volume, the space must be ventilated by means<br />
of either natural or mechanical ventilation.<br />
Natural Ventilation<br />
Two permanent openings must be provided<br />
each with a minimum free ventilation area<br />
calculated using the formula below. The<br />
openings must be located so that the distance<br />
from the top of the upper opening to the ceiling<br />
and the distance from the bottom of the lower<br />
opening to the floor does not exceed 5% of the<br />
height of the room. The two openings may be<br />
<strong>combined</strong> if these distances exceed the 5%.<br />
A = F x T where:<br />
A = the minimum free ventilation area, in mm²<br />
F = the given factor shown below<br />
T = the total gas consumption of all <strong>heaters</strong>, in<br />
MJ/h<br />
Heaters in a room or enclosure vented directly<br />
to outside**; F = 300<br />
Heaters in a room or enclosure vented via an<br />
adjacent room***; F = 600<br />
Heaters in a plant room vented directly to<br />
outside**; F = 150<br />
Heaters in a plant room vented via an adjacent<br />
room***; F = 300<br />
** Outside means directly and without obstruction through an<br />
outside wall; though an outside wall but offset; into a cavity<br />
ventilated to outside; into an underfloor space ventilated to<br />
outside; into a roof space ventilated to outside.<br />
*** openings based on this formula should apply to any<br />
subsequent rooms until ventilated to outside, or the total<br />
input of the <strong>heaters</strong> does not exceed 3MJ/h for each m³ of<br />
the total volume of the enclosure and rooms.<br />
Mechanical Ventilation.<br />
Air supply to the room may be drawn from<br />
outside by mechanical means in accordance<br />
with the requirements below. The openings<br />
must be located so that the distance from the<br />
top of the upper opening to the ceiling and the<br />
distance from the bottom of the lower opening to<br />
the floor does not exceed 5% of the height of<br />
the room. The two openings may be <strong>combined</strong> if<br />
these distances exceed the 5%.<br />
Low level air supply.<br />
Minimum air flow required (L/s) = appliance<br />
input* in MJ/h x 0.3<br />
High level exhaust.<br />
Mechanical output (L/s) = between ¼ and ⅓ of<br />
the rate of inlet air required.<br />
* Appliance input is to include the total input of all <strong>heaters</strong> in<br />
the area including those using other fuels.<br />
Interlock<br />
Where mechanical ventilation is used, an<br />
interlock must be provided to ensure the gas<br />
supply to the <strong>heaters</strong> is shut off in the event of a<br />
failure of the mechanical air supply system. The<br />
sensor used on this interlock must be one that<br />
will sense actual air movement and fail safe.<br />
16
1.10 Flue systems and Combustion Air<br />
Inlets<br />
1.10.1 Unitary Heaters<br />
Flued <strong>heaters</strong> must be run in either Ø125mm<br />
single skin or twin wall flue system (see fig.10)<br />
All flues must terminate vertically.<br />
Maximum flue length = 9.0m @ Ø125mm<br />
Maximum no of bends = 2<br />
For further information on flue runs, please refer<br />
to AS/NZS 5601.1<br />
1.10.2 Herringbone systems<br />
All Herringbone flue systems must be run in<br />
minimum Ø100mm.<br />
Maximum flue length = 11.0m<br />
Maximum no of 90° bends = 4<br />
For further information on flue runs, please refer<br />
to AS/NZS 5601.1<br />
All Herringbone systems must be fitted with a<br />
draught diverter on the outlet of the fan as<br />
supplied by Saacke as an optional extra.<br />
1.10.3 Ducted Air option<br />
Ducted air must be used in locations where<br />
there is airborne dust or where there is a<br />
polluted atmosphere e.g. Chlorinated Vapours.<br />
A ducted air intake adapter plate is optional (see<br />
fig.10)<br />
Maximum length = 9.0m<br />
Minimum diameter = 100mm<br />
Maximum no of bends = 2<br />
A weather proof cowl must be fitted to the air<br />
duct inlet terminal. Note: Air for combustion<br />
must not be impeded by a restrictive cowl. If the<br />
duct inlet is located on a roof the underside of<br />
the inlet cowl must be at least 500mm above<br />
roof level and at least 2500mm higher than any<br />
projection on the roof within a 2m radius of the<br />
cowl.<br />
Figure 10. Unitary Flue Attachment Induced Burners (VSUT or VSAUT)<br />
For non-flued installations, delete<br />
items A and B and rotate fan outlet to<br />
the HORIZONTAL position away from<br />
the burner.<br />
Ducted Air<br />
Intake<br />
Products of<br />
Combustion<br />
A 127mm (5”) Twin Wall<br />
Flue System<br />
B Draught Diverter<br />
202301 / 20XXXX<br />
C Fan 2501 / 2507 / 2560<br />
D Optional Ducted Air<br />
Intake. VSI-DA<br />
E Standard Air Intake<br />
(supplied as standard)<br />
D<br />
E<br />
A<br />
B<br />
C<br />
Firing tube<br />
Products of combustion<br />
17
1.11 Technical Details.<br />
Table 3 - Natural Gas<br />
No of Injectors 1<br />
Gas Connection<br />
½ in BSP Internal thread<br />
Flue Nominal Bore mm (in) 125 (5)<br />
Unitary Fan Motor Details<br />
240 volt 1 phase 50Hz<br />
Heater<br />
Model<br />
Gross Heat<br />
Input<br />
kW<br />
MJ/h<br />
Gas<br />
Flowrate<br />
(m³/hr)<br />
Injector<br />
Pressure<br />
(kPa)<br />
Injector<br />
Size<br />
(mm)<br />
Size<br />
(h x l x w)<br />
Weight<br />
(Kg)<br />
Fan<br />
Rating<br />
(A)<br />
Fan<br />
Type<br />
VS(A)15UT 15.2 54.7 1.4 0.74 7 x 1.4 240x3417x500 43 0.5 2501<br />
VS(A)15UH 15.2 54.7 1.4 0.74 7 x 1.4 240x3417x500 42 N/A N/A<br />
VS(A)25UT 23.5 84.6 2.3 0.80 7 x 1.8 240x5066x500 60 1.0 2507<br />
VS(A)25UH 23.5 84.6 2.3 0.80 7 x 1.8 240x5066x500 59 N/A N/A<br />
VS(A)35UT 36.0 129.6 3.4 0.80 7 x 2.4 260x5709x670 92 0.5 2560<br />
VS(A)35UH 36.0 129.6 3.4 0.80 7 x 2.4 260x5709x670 91 N/A N/A<br />
Heater<br />
Model<br />
Gross Heat<br />
Input<br />
kW<br />
MJ/h<br />
Gas<br />
Flowrate<br />
(m³/hr)<br />
Injector<br />
Pressure<br />
(kPa)<br />
Injector<br />
Size<br />
(mm)<br />
Size<br />
(h x l x w)<br />
Weight<br />
(Kg)<br />
Fan<br />
Rating<br />
(A)<br />
Fan<br />
Type<br />
VS(A)15LI6 15.2 54.7 1.4 0.74 7 x 1.4 390x5725x315 43 0.5 2501<br />
VS(A)15LH6 15.2 54.7 1.4 0.74 7 x 1.4 390x5725x315 42 N/A N/A<br />
VS(A)35LI10-5 36.0 129.6 3.4 0.80 7 x 2.4 390x10787x470 103 0.5 2560<br />
VS(A)35LH10-5 36.0 129.6 3.4 0.80 7 x 2.4 390x10787x470 101 N/A N/A<br />
Table 4 Technical Details - Propane Gas<br />
Heater<br />
Model<br />
Gross Heat<br />
Input<br />
Gross<br />
MJ/h<br />
Flowrate<br />
(l/hr)<br />
Injector<br />
Pressure<br />
(kPa)<br />
Injector<br />
Size<br />
(mm)<br />
Size<br />
(h x l x w)<br />
Weight<br />
(Kg)<br />
Fan<br />
Rating<br />
(A)<br />
Fan<br />
Type<br />
VS(A)15UT 15.2 54.7 2.16 2.00 4 x 1.2 240x3417x500 43 0.5 2501<br />
VS(A)15UH 15.2 54.7 2.16 2.00 4 x 1.2 240x3417x500 42 N/A N/A<br />
VS(A)25UT 23.5 84.6 3.34 1.08 7 x 1.3 240x5066x500 60 1.0 2507<br />
VS(A)25UH 23.5 84.6 3.34 1.08 7 x 1.3 240x5066x500 59 N/A N/A<br />
VS(A)35UT 37.0 133.2 5.26 2.24 7 x 1.4 260x5709x670 92 0.5 2560<br />
VS(A)35UH 37.0 133.2 5.26 2.24 7 x 1.4 260x5709x670 91 N/A N/A<br />
18
Heater<br />
Model<br />
Gross Heat<br />
Input<br />
Gross<br />
MJ/h<br />
Flowrate<br />
(l/hr)<br />
Injector<br />
Pressure<br />
(kPa)<br />
Injector<br />
Size<br />
(mm)<br />
Size<br />
(h x l x w)<br />
Weight<br />
(Kg)<br />
Fan<br />
Rating<br />
(A)<br />
Fan<br />
Type<br />
VS(A)15LI6 15.2 54.7 2.16 2.00 4 x 1.2 390x5725x315 43 0.5 2501<br />
VS(A)15LH6 15.2 54.7 2.16 2.00 4 x 1.2 390x5725x315 42 N/A N/A<br />
VS(A)35LI10-5 37.0 133.2 5.26 2.24 7 x 1.4 390x10787x470 103 0.5 2560<br />
VS(A)35LH10-5 37.0 133.2 5.26 2.24 7 x 1.4 390x10787x470 101 N/A N/A<br />
Table 5. Herringbone Vacuum Fan characteristics<br />
Fan type<br />
Type ‘O’ Type ‘2’<br />
Power (W) 550 120<br />
Running current (overload setting) (A) 2.6 0.8<br />
Phase Single Single<br />
Voltage (V) 230 230<br />
Table 6. Herringbone & DL Settings- Natural Gas<br />
Model<br />
Cold HB Pressure<br />
Hot HB Pressure<br />
kPa mbar kPa mbar<br />
VS(A)15UH 0.25 2.5 0.14 1.4<br />
VS(A)25UH 0.24 2.4 0.20 2.0<br />
VS(A)35UH 0.30 3.0 0.20 2.0<br />
VS(A)15LH6/DL12 0.27 2.7 0.14 1.4<br />
VS(A)35LH10-5/DL21 0.33 3.3 0.18 1.8<br />
Table 7. Herringbone & DL Settings- Propane Gas<br />
Model<br />
Cold HB Pressure<br />
Hot HB Pressure<br />
kPa mbar kPa mbar<br />
VS(A)15UH 0.25 2.5 0.15 1.5<br />
VS(A)25UH 0.24 2.4 0.21 2.1<br />
VS(A)35UH 0.37 3.7 0.23 2.3<br />
VS(A)15LH6/DL12 0.27 2.7 0.14 1.4<br />
VS(A)35LH10-5/DL21 0.37 3.7 0.23 2.3<br />
19
2. Assembly Instructions.<br />
PLEASE READ this section prior to<br />
assembly to familiarise yourself with the<br />
components and tools you require at the<br />
various stages of assembly. Carefully open the<br />
packaging and check the contents against the<br />
parts and check list.<br />
The manufacturer reserves the right to alter<br />
specifications without prior notice.<br />
Please ensure that all packaging is<br />
disposed of in a safe and environmentally<br />
friendly way.<br />
For your own safety we recommend the<br />
use of safety boots and leather faced<br />
gloves when handling sharp or heavy items. The<br />
use of protective eye wear is also<br />
recommended.<br />
2.1 Tools Required.<br />
The following tools and equipment are advisable<br />
to complete the tasks laid out in this <strong>manual</strong>.<br />
Suitable alternative tools may be used.<br />
Trestles<br />
Leather<br />
Faced<br />
Gloves<br />
Pozidrive<br />
Screwdriver<br />
10mm,<br />
12mm &<br />
13mm<br />
Spanners<br />
Wrench With<br />
Extension<br />
13mm<br />
Socket<br />
Tape<br />
Measure<br />
4 & 5mm<br />
Allen<br />
Keys<br />
Saw<br />
Pop<br />
Riveter<br />
& 3/16”<br />
Rivets<br />
Silicone<br />
Sealant<br />
& Gun<br />
Herringbone<br />
Systems Only<br />
2.2 Assembly Notes.<br />
2.2.2 Turbulators<br />
Please read these assembly notes in<br />
conjunction with the correct assembly<br />
drawings (figs 11 to 15).<br />
2.2.1 Tubes<br />
Identify and position tubes on trestles. For<br />
aesthetics it is advisable to position the tube<br />
seam so that these cannot be seen from<br />
beneath the heater. Mark out the position of the<br />
bracket centres from the dimensions shown on<br />
the assembly drawings.<br />
Insert turbulator(s) into tube(s) ensuring the<br />
correct length and quantity are inserted into their<br />
respective correctly identified tube(s) as detailed<br />
in the assembly drawings.<br />
2.2.3 Brackets<br />
There can be three types of brackets supplied<br />
with these <strong>heaters</strong>:<br />
• Type ‘A’ are suspending brackets with<br />
reflector fixing points.<br />
• Type ‘B’ are suspending brackets with no<br />
fixing points.<br />
• Type ‘C’ is a centre bracket to retain the<br />
reflector (certain models only).<br />
Slide the bracket assemblies along the tubes to<br />
the marked positions in their correct order as<br />
detailed in the assembly drawing. Tighten<br />
clamping ‘U’ bolt arrangement to tubes ONLY<br />
WHERE STATED on the assembly drawings.<br />
20
fixing points. Secure overlapped reflectors to<br />
bracket using M6 nuts, bolts and flat mud<br />
washers.<br />
2.2.4 U Bend.<br />
For VS(A) ‘U’ tube <strong>heaters</strong> only. Slide the ‘U’<br />
bend onto the tube ends with the clamping<br />
bolts facing upwards until the predefined stop<br />
position. Tighten clamping bolt arrangement<br />
using 13mm socket and wrench.<br />
2.2.5 Couplers<br />
For VS(A)LI, LH and DL <strong>heaters</strong> only. For<br />
joining radiant tubes, locate and position tube<br />
couplers at the end of the tubes so that the<br />
socket heads are facing outwards. Tighten<br />
clamping bolt arrangement to secure ensuring<br />
the bolts are not over tightened.<br />
To avoid damaging the heater whilst<br />
installing we recommend the heater<br />
chassis be suspended prior to fitting reflectors.<br />
All reflectors must be positioned/<br />
attached to the brackets exactly as<br />
detailed in the assembly drawings.<br />
Remove the protective plastic coating.<br />
2.2.7 End Caps.<br />
On VSUT models only, position the end cap<br />
with no tube holes beneath the reflector profile<br />
at the U bend end with the end cap flanges<br />
facing inwards. Fasten to reflector using M5 pozi<br />
set pin and ‘Z’ clips. Position the end cap with<br />
tube holes beneath the reflector profile at the<br />
burner end with the end cap flanges facing<br />
inwards. Fasten to reflector using M5 pozi set<br />
pin and ‘Z’ clips.<br />
On VS(A)LI, LH and DL models only, position<br />
ONE end cap beneath the reflector profile at the<br />
fan/damper end with the end cap flanges facing<br />
inwards. Fasten to reflector using ‘Z’ clips.<br />
Position the other end cap beneath the reflector<br />
profile at the burner end with the end cap<br />
flanges facing inwards. Fasten to reflector using<br />
‘Z’ clips.<br />
M5 set pin<br />
End Cap<br />
2.2.6 Reflectors.<br />
After removing the protective plastic coating,<br />
slip the reflector through the brackets until the<br />
locating slots are aligned with the type A or C<br />
bracket fixing points.<br />
Slide the next reflector through the brackets<br />
and overlap the existing reflector until the<br />
locating slots line up with the same bracket<br />
2 x ‘Z’ clips<br />
2.2.8 Burner Assembly.<br />
These holes -<br />
Burner end only<br />
On VS(A)UT only, slide the burner assembly<br />
onto the RIGHT HAND TUBE when viewed<br />
21
from above, ensuring it is fully engaged. Secure<br />
with grub screws.<br />
On VS(A)LI, LH and DL models only, slide<br />
the burner assembly onto the inlet end of the<br />
tube ensuring it is fully engaged. Secure with<br />
grub screws.<br />
FLOW<br />
Manifold Tube<br />
Damper Blade<br />
Vacuum Test Point<br />
Emitter Tube<br />
FLOW<br />
2.2.9 Fan Assembly.<br />
On U Tube <strong>heaters</strong> only, slide fan onto the left<br />
hand tube ensuring it is fully engaged. The fan<br />
discharge should face vertically for individually<br />
flued or horizontally away from the burner if<br />
unflued.<br />
2.2.10 Condensate Box Assembly.<br />
On VS(A)DL models only, slide the<br />
condensate box flange onto the outlet end of<br />
the tube ensuring it is fully engaged. Secure<br />
with grub screws.<br />
Method of jointing aluminium tube<br />
Using the applicator gun exude 4mm diameter<br />
bead of high temperature silicon jointing<br />
compound externally round the end of the fitting<br />
and internally round the end of the tube.<br />
External bead of<br />
jointing compound<br />
Fitting<br />
Manifold<br />
Internal bead of<br />
jointing compound<br />
2.2.11 Herringbone Damper Assembly.<br />
On VS(A)UH and VS(A)LH models only, slide<br />
the damper assembly flange onto the outlet<br />
end of the tube ensuring it is fully engaged.<br />
Secure with grub screws. Note: The damper<br />
assembly must be located with its damper<br />
blade vertical and left in the closed position.<br />
The manifold tube is to be sealed and secured<br />
(as described below) to the damper assembly.<br />
Enter the fitting into the tube using a slight rotating<br />
movement to spread the jointing compound<br />
uniformly until a penetration of 75mm<br />
(3in) is achieved.<br />
Note The silicon jointing compound<br />
remains workable after application for only<br />
5 minutes.<br />
2.2.12 Herringbone Manifold Assembly.<br />
VS(A)UH and VS(A)LH models only. After<br />
fixing the <strong>heaters</strong> in the desired position, the<br />
manifold system requires fitting.<br />
After allowing for a minimum of 75mm (3in) of<br />
penetration of the fitting into the tube, cut the<br />
tubes to the lengths required and remove all<br />
burrs and wipe off any grease or oil with a<br />
clean rag.<br />
22
Secure the joint by drilling through the tube and<br />
fitting and fix with three pop rivets at 12 o’clock,<br />
4 o’clock and 8 o’clock positions. 4.8mm<br />
(3/16in) diameter pop rivets are recommended.<br />
2.2.13 Detailed Assembly Drawings<br />
The following page shows the technical<br />
dimensional details for the VSUT / VSAUT,<br />
VSUH / VSAUH, and VSLI / VSALI, VSLH /<br />
VSALH, VSDL / VSADL range of <strong>heaters</strong>.<br />
Please note the heater type and reference<br />
number from the delivery/advice note before<br />
identifying the correct model drawing.<br />
23
Figure 11. Vision Heater Assembly: Models VS/VSA U tube 15kW - 75mm (3ins) Nom Dia.<br />
FIGURE 2<br />
FIGURE 3<br />
M6<br />
FIGURE 1<br />
FIGURE 1<br />
SEE FIGURE 1<br />
24
Figure 12. Vision Heater Assembly: Models VS/VSA U tube 25kW - 75mm (3ins) Nom Dia.<br />
FIGURE 3<br />
FIGURE 2<br />
M6<br />
FIGURE 1<br />
FIGURE 1<br />
SEE FIGURE 2<br />
SEE FIGURE 1<br />
25
Figure 13. Vision Heater Assembly: Models VS/VSA U tube 35kW - 100mm (4ins) Nom Dia.<br />
FIGURE 2<br />
FIGURE 3<br />
SEE FIGURE 1<br />
FIGURE 1<br />
SEE FIGURE 1<br />
26
Figure 14. Vision Heater Assembly: Models VSLI/VSLH/VSDL 15kW 6m - 75mm (3ins) Nom Dia.<br />
FIGURE 2<br />
IMPORTANT:<br />
ENSURE FIRST REFLECTOR OVERLAPS<br />
SECOND REFLECTOR.<br />
FIGURE 1<br />
VS15LI 6<br />
VS15LH 6<br />
VS15DL 12<br />
27
Figure 15. Vision Heater Assembly: Models VSLI/VSLH/VSDL 35kW - 10.5m - 100mm (4ins) Nom Dia.<br />
FIG. 2<br />
VSLI - 10787<br />
FIGURE 1<br />
IMPORTANT:<br />
ENSURE FIRST REFLECTOR OVERLAPS SECOND<br />
REFLECTOR. SECOND REFLECTOR OVERLAPS<br />
THIRD AND SO ON DOWN THE LENGTH OF THE TUBE.<br />
VS35LI 10-5<br />
VS35LH 10-5<br />
VS35DL 21<br />
28
3. Commissioning Instructions.<br />
These appliances should be commissioned by a qualified engineer.<br />
Ensure correct operation of the appliance before leaving.<br />
If after the commissioning the heater/system fails to operate correctly, please refer to<br />
the fault finding sequence as shown in section 6. If the heater/system still fails to<br />
operate correctly, please consult with your Saacke representative.<br />
3.1 Tools Required.<br />
The following tools and equipment are<br />
advisable to complete the tasks laid out in this<br />
<strong>manual</strong>.<br />
Suitable alternative tools may be used.<br />
The gas supply should be purged and<br />
tested for soundness in accordance with the<br />
Australian Gas Installation Code AS/NZS 5601.1<br />
and any other Australian Codes of Practice.<br />
Leather<br />
Faced<br />
Gloves<br />
Pozidrive<br />
Screwdriver<br />
Small Flat<br />
Head<br />
Screwdriver<br />
Large Adjustable<br />
Spanners or Suitable<br />
Spanners for Fitting<br />
of Gas Flex.<br />
12mm<br />
Spanner<br />
4mm<br />
Allen<br />
Key<br />
Manometer<br />
Wrench with<br />
Extension<br />
13mm<br />
Socket<br />
3.2 Balancing The Herringbone System<br />
Important. When all the <strong>heaters</strong> have been<br />
installed the vacuum settings must be<br />
finally balanced in the hot condition.<br />
Before attempting to start up the heating system<br />
it is essential to perform the preliminary<br />
balancing of the vacuum level at each burner<br />
unit. Isolate each heater unit by unplugging the<br />
electrical connector and closing the gas isolating<br />
valve.<br />
Start all burners up and allow them to run for<br />
at least 20 minutes. Adjust the damper at the<br />
exit of each heater using a 4mm Allen key in the<br />
damper blade securing screw. Observing the<br />
vacuum reading using a ‘U’ tube manometer<br />
connected to the vacuum test point (see fig16)<br />
each damper should be readjusted and set at<br />
a hot condition reading as shown in table 6<br />
(NG) and table 7 (LPG) for the appropriate<br />
heater model.<br />
Ref<br />
Description<br />
Figure 16. HB Damper Assembly<br />
B<br />
A<br />
B<br />
C<br />
D<br />
Radiant Emitter Tube<br />
Manifold Tube<br />
Vacuum Test Point<br />
Damper Blade<br />
D<br />
C<br />
A<br />
3.3 Balancing a DL System<br />
Important When all the <strong>heaters</strong> have been<br />
installed the vacuum settings must be<br />
finally balanced in the hot condition.<br />
condition reading as shown in table 9 (NG) and<br />
table 10 (LPG) for the appropriate size of heater<br />
and model.<br />
Figure 17. DL Condensate Box Assembly<br />
Start both burners up and allow them to run for<br />
at least 20 minutes. Adjust the damper on the<br />
condensate box using a 4mm Allen key in the<br />
damper blade securing screw. Observing the<br />
vacuum reading using a manometer connected<br />
to the vacuum test point (see figure 17) each<br />
damper should be readjusted and set at a hot<br />
29<br />
Damper blade<br />
Vacuum test<br />
point
3.4 Commissioning chart for VS series unitary <strong>heaters</strong><br />
Check installation has<br />
been carried out to these<br />
instructions.<br />
Ensure gas and electricity<br />
supplies are isolated.<br />
Disconnect gas hose from<br />
burner<br />
Remove burner from tube and inspect burner head.<br />
(See servicing instructions)<br />
Replace burner on tube<br />
and secure.<br />
Reconnect gas hose.<br />
Open isolating valve.<br />
Check soundness.<br />
Open control housing and<br />
check that all components<br />
are securely fastened.<br />
Check thermostat is set to<br />
maximum and is calling<br />
for heat.<br />
Switch on electrical supply.<br />
The red neon should now<br />
be illuminated. If restarting<br />
heater a delay of 15s<br />
should be allowed.<br />
The heater should now<br />
run through its start up<br />
sequence and ignite.<br />
Turn off power and check<br />
that all components are<br />
securely fastened.<br />
NO<br />
A successful ignition is indicated<br />
by the amber light illuminating<br />
and remaining illuminated.<br />
Has the<br />
burner lit?<br />
YES<br />
Check gas pressure.<br />
Check operation on flame failure.<br />
Check gas pressure.<br />
Gas Valve adjustment<br />
Injector pressure<br />
test point<br />
Check operation of<br />
air pressure switch.<br />
Gas inlet<br />
test point.<br />
Adjustment screw under<br />
cap to set injector pressure<br />
30<br />
Close control housing<br />
Leave the instructions<br />
with a responsible<br />
person.
4. Servicing Instructions.<br />
These appliances should be serviced annually by a competent person to ensure safe<br />
and efficient operation. In exceptional dusty or polluted conditions more frequent<br />
servicing may be required. Saacke offers a maintenance service. Details available on<br />
request<br />
4.1 Tools Required.<br />
The following tools and equipment are advisable<br />
to complete the tasks laid out in this <strong>manual</strong>.<br />
Suitable alternative tools may be used.<br />
Leather<br />
Faced<br />
Gloves<br />
Pozidrive<br />
Screwdriver<br />
Small Flat<br />
Head<br />
Screwdriver<br />
Large Adjustable<br />
Spanners or Suitable<br />
Spanners for Fitting<br />
of Gas Flex.<br />
12mm<br />
Spanner<br />
4mm<br />
Allen<br />
Key<br />
Manometer<br />
Wrench with<br />
13mm<br />
Socket<br />
Soft<br />
Brush<br />
4.2 Burner Description.<br />
Figure 18. Induced Burner: Models VS(A)UT, UH, LI, LH and DL<br />
A<br />
Ducted Air Inlet<br />
B<br />
Induced Air Inlet<br />
Please refer to spares for burner components<br />
C<br />
Ignitor Assembly<br />
G<br />
Gas Valve<br />
D<br />
Extruded Burner Head<br />
H<br />
Pressure Switch<br />
E<br />
Multi Hole Injector<br />
I<br />
Neon's (Red/Amber)<br />
F<br />
Ignition Controller<br />
J<br />
Pepperpot Head<br />
31
4.3 Burner Removal (All Options)<br />
Step 1 Isolate mains electric and gas<br />
supplies. Unplug the fan and mains<br />
electricity connectors.<br />
Step 5 Carefully remove the burner to prevent it<br />
or any components from falling to the ground and<br />
position the assembly in a safe area.<br />
4.4 Burner Gas Injector Servicing<br />
Step 2 Detach the gas supply as shown below,<br />
taking care to support the burner connection.<br />
Step 1 Remove the burner support casting and<br />
gasket.<br />
Step 3 On burners with a ducted air attachment<br />
slacken jubilee clip and remove the flexible<br />
hose from the fan.<br />
Step 2 The burner head assembly can be<br />
disconnected by separating the connectors of the<br />
ignition lead assembly and removing the<br />
pressure switch silicon tube.<br />
Step 4 Slacken the grub screw on the burner<br />
support casting using a 4mm Allen key to<br />
enable the burner to be removed from the<br />
radiant tube.<br />
Step 3 The gas injector can be inspected and<br />
replaced if contaminated or blocked.<br />
32
Step 3 The condition of the ignitor assembly can<br />
be checked for deterioration. However, we<br />
advise replacement at each service to ensure<br />
continued reliability.<br />
Step 4 Detach the electrode assembly from the<br />
burner head by removing the two screws and<br />
separating the ignitor lead connectors.<br />
Step 5 Refit the electrode assembly.<br />
When replacing the gas injector use a<br />
12mm spanner and ensure approved<br />
thread sealant is used.<br />
Step 4 Refit the burner support casting and<br />
replace the gaskets to ensure effective sealing.<br />
4.5 Burner Head and Electrode Servicing<br />
Step 1 Check the pepper pot burner head for<br />
contamination. If necessary the head can be<br />
removed for cleaning of the inside of the burner<br />
head, see below.<br />
Step 6 Check the positions and spark gap as<br />
shown in figure 19.<br />
Step 7 The burner assembly is ready to refit<br />
after servicing the combustion fan and the<br />
radiant tube assembly.<br />
4.6 Combustion Fan Assembly - Model VS(A)<br />
UT/VS(A)LI<br />
Step 1 Loosen the clamp fitting on the flue.<br />
Step 2 Loosen the 4mm grub screw.<br />
Step 2 The pepper pot burner head can be<br />
replaced ensuring the 5 holes on the outer ring<br />
are aligned alongside the probes.<br />
Step 3 The combustion fan can now be<br />
detached.<br />
33
Step 4 Remove the fan orifice plate spinning.<br />
Step 7 Ensure the impeller rotates freely.<br />
Step 8 Refit components.<br />
4.7 Radiant Tube Servicing<br />
Step 1 Brush any dust from the exterior of the<br />
tubes.<br />
Step 2 Inspect the fan and burner tubes visually.<br />
If the tubes appear clean, skip to servicing the<br />
reflector.<br />
Step 5 Inspect the impeller and remove any<br />
dust with a soft brush.<br />
Step 3 Remove the U bend (or fan / damper -<br />
LI / LH or condensate box - DL products)<br />
Step 6 Remove any dust from fan scroll and<br />
from around the motor.<br />
Step 4 Withdraw the turbulators from the<br />
appliance. Carefully noting their condition and<br />
position. Replace turbulators if necessary.<br />
Figure 19. Burner head detail<br />
34
4.8 Reflector Servicing<br />
The condition of the reflectors should be noted.<br />
If necessary the reflectors can be cleaned with a<br />
mild detergent.<br />
This can significantly improve the efficiency<br />
of the appliance.<br />
4.9 Inspection of Flue<br />
Step 5 The turbulators should be cleaned with<br />
a soft brush.<br />
The flue needs to be inspected and cleaned if<br />
necessary or in accordance to the regulations of<br />
the country that the appliance is installed.<br />
4.10 Re-commissioning After Service<br />
After servicing of the heater has been<br />
undertaken, it will be necessary to<br />
re-commission the heater as detailed in Section<br />
3 of these instructions.<br />
Step 6 If required the interior of the tubes can<br />
then be cleaned using an industrial vacuum<br />
cleaner or by using long poles and a scraper.<br />
Step 7 Refit components.<br />
35
5. Spare Parts.<br />
Required Spares<br />
In order to aid troubleshooting and servicing we<br />
recommend that the components shown in this<br />
section should be stocked.<br />
Note Any spare part components that are<br />
not approved by AmbiRad could invalidate<br />
the approval of the appliance and validity of the<br />
warranty.<br />
Item<br />
Description<br />
Part No.<br />
Item<br />
Description<br />
Part No.<br />
Ignition<br />
Controller<br />
2015S<br />
Pressure Switch:<br />
Green<br />
201508<br />
Nat Gas Valve<br />
Twin sol reg<br />
220/240<br />
201857<br />
Amber Neon<br />
(Burner On)<br />
2175<br />
Propane Valve<br />
Twin sol reg<br />
220/240<br />
201914<br />
Red Neon<br />
(Mains On)<br />
2180<br />
Pepperpot Head<br />
200988<br />
Combustion Fan<br />
See<br />
Section 1.11<br />
Ignitor Assembly<br />
201284<br />
Gasket Set<br />
201488<br />
Extruded Burner<br />
Head<br />
Injector<br />
200358<br />
See<br />
section 1.11<br />
Cables:<br />
Spark Electrode<br />
(black)<br />
Rectification lead<br />
(purple)<br />
Earth lead<br />
(green/yellow)<br />
900225-2<br />
900225-3<br />
900225-1<br />
Jet Carrier<br />
200420<br />
Flame Plate<br />
(VS35<br />
Propane ONLY)<br />
201571<br />
Flame Plate<br />
(VS15 ONLY Nat<br />
Gas & Propane)<br />
201358<br />
Flame Plate<br />
(VS25 Propane<br />
ONLY)<br />
201854<br />
36
6. Fault Finding Guide.<br />
Ensure gas & electricity<br />
supplies are enabled.<br />
YES<br />
YES<br />
Check:<br />
1. Burner controller<br />
2. Red neon faulty<br />
Does the RED<br />
neon<br />
illuminate?<br />
NO<br />
Is there power<br />
on the burner?<br />
YES<br />
NO<br />
Check:<br />
1. Operation of any thermostat<br />
2. Any external fuses<br />
3. Correct voltage is selected<br />
Does the<br />
combustion fan<br />
run?<br />
NO<br />
Check:<br />
1. Wiring harness & plugs<br />
2. Vacuum switch operation<br />
3. Replace fan<br />
Check:<br />
1. Vacuum switch tubes<br />
2. Emitter tubes, air inlet & flue<br />
for obstructions<br />
3. Operation of vacuum switch<br />
4. Replace combustion fan<br />
YES<br />
NO<br />
Does the<br />
amber light<br />
illuminate after<br />
10s purge?<br />
NO<br />
Does the<br />
vacuum switch<br />
`pull in`?<br />
Check:<br />
1. Burner controller<br />
2. Wiring harness<br />
3. Amber neon faulty<br />
YES<br />
YES<br />
Does the<br />
amber light<br />
illuminate for 10s<br />
then go out?<br />
YES<br />
Is the burner<br />
sparking?<br />
NO<br />
Check:<br />
1. Integrity of spark leads<br />
2. Integrity of electrode<br />
assembly & spark gap<br />
3. Burner controller<br />
NO<br />
YES<br />
If the heater still fails to<br />
operate normally,<br />
please contact<br />
the Saacke<br />
Service Department.<br />
Does the gas<br />
valve open?<br />
YES<br />
NO<br />
Check:<br />
1. Burner controller<br />
2. Replace gas valve<br />
Check:<br />
1. Burner inlet pressure<br />
2. Burner nozzle pressure<br />
3. Check live & neutral polarity<br />
4. Check presence of good earth<br />
37
7. Replacing Parts.<br />
7.1 Burner Controller Replacement<br />
Step 1 Slacken screw in burner lid and open the<br />
right hand burner access door.<br />
Step 2 Disconnect burner controller from the<br />
wiring harness.<br />
7.2 Air Pressure Switch Replacement<br />
Step 1 Disconnect the two silicone impulse<br />
tubes and three wiring connections making note<br />
of replacement positions.<br />
Step 3 Disconnect the HT Lead from burner<br />
controller.<br />
Step 2 Remove the two screws as shown below.<br />
Step 4 Remove the two screws attaching the<br />
controller to the burner and remove.<br />
Step 3 The air pressure switch can now be<br />
removed.<br />
Step 4 Fit the new air pressure switch ensuring<br />
the impulse tubes and electrical cables are<br />
connected as shown below.<br />
Step 5 Fit new burner controller.<br />
Step 6 Refit HT leads and refit burner controller<br />
to wiring harness.<br />
Step 7 Test product and close access door.<br />
From orifice plate (negative).<br />
From under burner lid (positive).<br />
Step 5 Test product and close access doors.<br />
38
7.3 Gas Valve Replacement<br />
Step 1 Remove the burner assembly as<br />
described in section 4.3 Servicing.<br />
Step 6 Detach the two screws holding the front<br />
of the gas valve.<br />
Step 2 Open the right hand access door and<br />
detach the burner controller from the wiring<br />
harness.<br />
Step 7 Remove the four screws holding the rear<br />
burner plate in position.<br />
Step 3 Open the left hand access door and<br />
detach the impulse hoses from the air pressure<br />
switch.<br />
Step 8 Remove the rear plate.<br />
Step 4 Remove the 4 screws holding the burner<br />
head onto the burner assembly.<br />
Step 5 The burner head can now be detached<br />
by disconnecting the impulse tube and the<br />
burner head wiring.<br />
Step 9 The jet carrier, gas inlet, and wiring<br />
harness can now be detached from the gas<br />
valve.<br />
Step 10 (For Natural Gas burners ONLY).<br />
Ensure step screw is in the correct position as<br />
Step Screw<br />
Adjustment<br />
indicated in the<br />
diagram below.<br />
39<br />
VS15/<br />
VS25<br />
VS35
Step 11 The two screws retaining the gas valve<br />
can then be removed.<br />
Step 12 The gas valve can now be replaced.<br />
Step 13 Refit all components in reverse order.<br />
Step 14 Ensure step screw is in the correct<br />
position as indicated in the previous diagram.<br />
(For Natural Gas burners ONLY).<br />
Step 15 Set gas pressures to data badge or as<br />
per section 1.11 and ensure reliable burner<br />
performance.<br />
Step 16 Test product and close access doors.<br />
8. User & Operating Instructions.<br />
8.1 To Start the Heater<br />
1. Ensure gas supply is turned on.<br />
2. Electrical supply to the controls is on.<br />
recommended that both the gas and the<br />
electrical supplies are turned off.<br />
8.3. Routine Maintenance between Service<br />
Intervals<br />
3. Ensure that the controls are correctly set<br />
i.e.;<br />
• Clock is correctly set.<br />
• Heater program is correctly set.<br />
• Required room temp is correctly set<br />
4. Once the heating controller ‘calls for heat’<br />
power will be supplied to the heater(s). The<br />
red neon will then illuminate.<br />
5. After a pre-purge period of 12 seconds the<br />
burner will ignite and the amber neon will<br />
then illuminate.<br />
6. If lockout occurs switch off electrical supply<br />
and restart after 15 seconds.<br />
7. If lockout occurs three times consecutively<br />
switch off and isolate the gas and<br />
electricity supplies.<br />
Contact the Saacke Service Department.<br />
8.2. To Switch Off Heater<br />
1. Switch off electrical supply to the heater.<br />
The burner will stop and the fan will shut<br />
off.<br />
2. If the heater is to be switched off for<br />
periods in excess of one week it is highly<br />
After ensuring that the heater is cold and<br />
mains electric isolated, cleaning of the<br />
reflectors with a soft cloth and a mild<br />
detergent (non solvent based cleaners only)<br />
in water can be undertaken.<br />
Additional removal of dust from the radiant<br />
tubes, burner and heat exchanger can be<br />
undertaken.<br />
8.4 Frequency of Servicing<br />
The manufacturer recommends that to<br />
ensure continued efficient and safe<br />
operation of the appliance, the heater is<br />
serviced annually by a competent person<br />
e.g. every year in normal working conditions<br />
but in exceptional dusty or polluted<br />
conditions more frequent servicing may be<br />
required.<br />
The distributor offers a maintenance<br />
service. Details are available on request.<br />
For Service requirements, please contact<br />
Saacke Australia Pty. Limited, PO Box 174,<br />
Pendle Hill, NSW, 2145.<br />
Document reference number AU/VS/001/0811<br />
<strong>SAACKE</strong> AUSTRALIA PTY.<br />
LIMITED, PO BOX 174,<br />
PENDLE HILL, NSW, 2145.<br />
Telephone +61(2) 8863 2000<br />
Facsimile +61 (02) 9631 3413<br />
Email admin@saacke.com.au<br />
Website www.saacke.com.au<br />
AmbiRad is a registered trademark of AmbiRad Limited. Because of continuous product<br />
innovation, AmbiRad reserve the right to change product specification without due notice<br />
40
AMBIRAD <strong>VISION</strong>® SCHOOL HEATER KIT INSTALLATION MANUAL<br />
APPENDIX 1<br />
ASSEMBLY, INSTALLATION & SERVICING MANUAL FOR<br />
AMBIRAD <strong>VISION</strong>® VS RANGE OF RADIANT TUBE<br />
HEATERS
Installation Instructions for the VS School Ball Guard Kit<br />
AmbiRad <strong>VISION</strong>® VS Series Radiant U Tube Heater<br />
Installation and Commissioning Instructions<br />
For the optional School Ball Guard Kit<br />
IMPORTANT NOTICE!<br />
THIS DOCUMENT SHOULD BE READ IN CONJUNCTION WITH THE<br />
‘ASSEMBLY, INSTALLATION & SERVICING MANUAL FOR AMBIRAD <strong>VISION</strong>®<br />
VS RANGE OF RADIANT TUBE HEATERS’.<br />
THIS DOCUMENT IS ONLY RELEVANT TO THE ASSEMBLY AND<br />
INSTALLATION OF THE AMBIRAD <strong>VISION</strong>® VS15, VS25 AND VS35 HEATERS<br />
WITH THE OPTIONAL ‘SCHOOL BALL GUARD KIT’<br />
DUE TO CONTINUAL DESIGN IMPROVEMENTS THE HEATERS SHOWN MAY<br />
VARY TO THOSE SUPPLIED.<br />
Introduction<br />
AmbiRad <strong>VISION</strong>® VS Heaters can be supplied pre-assembled however the<br />
optional School Ball Guard Kit is supplied separately and needs some assembly<br />
prior to final positioning.<br />
The main parts that need assembly comprise the burner, fan and burner cage.<br />
Installation of Burner, Fan and Burner Cage<br />
Slide the burner cage, open side up, onto the two heater tubes. At this stage do not<br />
tighten the grub screws –<br />
Ballguard Cage<br />
Heater Tubes<br />
Fit the fan onto the left hand tube with square outlet upwards. Push fully onto the<br />
tube and tighten the grub screw –<br />
Revised 04/08/2011 1
Installation Instructions for the VS School Ball Guard Kit<br />
Fan<br />
Burner Access<br />
Cover<br />
The next stage is to insert the burner unit. It should be noted that the VS25 LPG<br />
burner is different to all the others. It has a ‘Flame Plate’ on the end as shown<br />
below.<br />
NG Burner<br />
LPG Burner<br />
with pepperpot<br />
plate<br />
Revised 04/08/2011 2
Installation Instructions for the VS School Ball Guard Kit<br />
Slide the burner onto the right hand tube and push fully home.<br />
CAUTION:<br />
ENSURE WIRE DOES NOT GET PINCHED BETWEEN BURNER AND TUBE<br />
WHEN INSTALLING BURNER<br />
ENSURE WIRE IS<br />
NOT PINCHED WHEN<br />
INSTALLING<br />
Burner to be horizontal with covers to the top. Tighten the grub screw.<br />
Burner Power Outlet<br />
Move the cage back until it touches the burner flange, then tighten the grub screws<br />
to secure the cage.<br />
Plug the Fan into the Burner Power Outlet.<br />
Connect the electrical supply to the cord supplied and plug into the burner.<br />
Preferred method is a switched three pin plug socket within the cage. Electrical<br />
supply must be earthed. Current rating is 0.55 Amp inductive.<br />
Connect the gas supply ½ inch BSP using the flexible hose supplied in the<br />
installation kit. An isolating valve is required adjacent to each heater, or within the<br />
cage.<br />
If necessary the cage can be cut to create an opening for the incoming gas and<br />
electrical lines.<br />
Revised 04/08/2011 3
Installation Instructions for the VS School Ball Guard Kit<br />
CAUTION:<br />
ENSURE DISSIMILAR METALS ARE ISOLATED.<br />
ENSURE THE ELECTRICAL WIRE AND GAS LINE DO NOT TOUCH ANY<br />
SHARP EDGES ON THE CAGE. USE FLEXIBLE CONDUIT TO ISOLATE IF<br />
NECESSARY.<br />
Attach the draft diverter to the fan outlet and tighten the clamp screws<br />
Clamp Screws<br />
The cover is attached after commissioning. It slides in from the side and secured by<br />
tie wire or cable ties.<br />
CAUTION:<br />
ENSURE SLOT IS AT THE SIDE OF CAGE AS SHOWN SO THAT THE COVER<br />
FITS CORRECTLY<br />
ENSURE YOU USE HOSE CLAMPS, TIE WIRE OR CABLE TIES TO SECURE<br />
THE LID<br />
Flue<br />
Draft Diverter<br />
Slot open at<br />
SIDE<br />
Flues and Cowl<br />
Flues should be twin walled, 125mm ID in galvanized or stainless steel. AMBIRAD<br />
<strong>VISION</strong>® Heaters are approved for flued or unflued installation where the building<br />
Revised 04/08/2011 4
Installation Instructions for the VS School Ball Guard Kit<br />
volume is sufficient. Refer AS5601 – 2004 Clause 5.12.8.2. Maximum gas input<br />
per cubic meter of space is 0.2 Mj/h or 0.4 Mj/h where the <strong>heaters</strong> are<br />
thermostatically controlled. A DECS / DTEI requirement is that <strong>heaters</strong> in <strong>school</strong><br />
applications be flued.<br />
It is recommended that a flexible connection be placed as close as practical to the<br />
draft diverter. An approved AGA Cowl is required to be fitted. Ensure joints in flue<br />
sections are sealed using heat resistant caulking. The maximum flue length is 9<br />
meters with no more than two bends.<br />
Ensure regulation natural ventilation into the building at low and high level.<br />
Hanging<br />
Heaters may be hung using chain or rods as supplied in our installation kit. Refer to<br />
the Heating Mounting diagram at the end of this <strong>manual</strong> to see the assembly<br />
layout.<br />
Heaters must be hung with the U bend end of the heater approx. 10mm lower to<br />
ensure condensate is retained within the heater.<br />
CAUTION:<br />
ENSURE THERE IS NO TENSION ON THE ELECTRICAL OR GAS<br />
CONNECTIONS.<br />
Commissioning<br />
Cover Locking<br />
Screw<br />
Burner<br />
Power Inlet<br />
Burner<br />
Power Outlet<br />
Fuel Ratio<br />
Adjustment<br />
Gas<br />
Connection<br />
Heaters must be commissioned prior to operation. Inspect the heater and check<br />
they have been installed correctly.<br />
CAUTION:<br />
MAX GAS PRESSURE OF THE INTERNAL SOLENOID VALVE IS 6 KPA.<br />
COMMISSIONING AND TROUBLESHOOTING FLOW CHARTS ARE IN THE<br />
‘ASSEMBLY, INSTALLATION & SERVICING MANUAL FOR AMBIRAD <strong>VISION</strong>®<br />
VS RANGE OF RADIANT TUBE HEATERS’.<br />
Revised 04/08/2011 5
Installation Instructions for the VS School Ball Guard Kit<br />
Initial Operation<br />
On initial operation some smoke will be emitted from the tubes for 5-10 minutes.<br />
This is normal. If necessary isolate smoke alarms.<br />
Adjust Black Bulb Thermostat, if installed, to the required temperature.<br />
Revised 04/08/2011 6
Installation Instructions for the VS School Ball Guard Kit<br />
AR 13 U TUBE PARTIALLY ASEMBELED SCHOOL VERSION DIMENSIONS<br />
Note: for other Models please contact <strong>SAACKE</strong><br />
Revised 04/08/2011 7
Installation Instructions for the VS School Ball Guard Kit<br />
S25 U TUBE, PARTIALLY ASSEMBELED, SCHOOL VERSION DIMENSIONS<br />
Note: for other Models please contact <strong>SAACKE</strong><br />
Revised 04/08/2011 8
Installation Instructions for the VS School Ball Guard Kit<br />
VS25 BURNERS /FAN BOX DETAIL LOCATION OF FLUE<br />
Note: for other Models please contact <strong>SAACKE</strong><br />
Revised 04/08/2011 9
Installation Instructions for the VS School Ball Guard Kit<br />
Ambirad VS25 Radiant U Tube Heater<br />
Installation Kit with Hanging Rods or Chains<br />
Contents<br />
• 4x Threaded Rod M10 x 3000 or Chain kit<br />
• 4x M10 Turnbuckles<br />
• 4x M10 x 40 Zinc Plated Hex Head Screws<br />
• 20x M10 Zinc Plated Nuts<br />
• 16x 10mm Flat washers<br />
• 1x 600mm x ½ BSP Gas Hose<br />
• 4x Galvanised angle brackets<br />
Revised 04/08/2011 10
AMBIRAD <strong>VISION</strong>® SCHOOL HEATER KIT INSTALLATION MANUAL<br />
APPENDIX 2<br />
<strong>VISION</strong>® HEATER BALL GUARD ASSEMBLY INSTRUCTION
NO<br />
VS HEATER NOISE<br />
TROUBLESHOOTER<br />
CHART (START)<br />
ENSURE HEATER IS SET<br />
UP AS PER ASSEMBLY,<br />
INSTALLATION &<br />
SERVICING MANUAL<br />
IS HEATER EMITTING<br />
EXCESSIVE NOISE ><br />
48dBA AT 4m AFTER<br />
RUNNING FOR 5 MIN?<br />
YES<br />
CHECK<br />
MOUNTING IS<br />
OK TO REDUCE<br />
VIBRATION<br />
TRANSMISSION<br />
LOOSEN THE U-<br />
BOLTS HOLDING<br />
THE BURNER<br />
TUBE TO THE<br />
BRACKETS<br />
NO<br />
IS FAN OUT OF<br />
BALANCE OR<br />
NOISY?<br />
NO<br />
DOES THIS<br />
ELIMINATE THE<br />
NOISE<br />
LOOSEN HOSE<br />
CLAMPS<br />
HOLDING GRILL<br />
TO TUBES.<br />
YES<br />
YES<br />
REPLACE FAN<br />
CALL <strong>SAACKE</strong><br />
AUSTRALIA ON 02)<br />
8863 2000 FOR<br />
ADVICE (END)<br />
NO<br />
DOES THIS<br />
ELIMINATE THE<br />
NOISE?<br />
YES<br />
HEATER IS OK FOR<br />
SERVICE (END)<br />
RE<strong>VISION</strong>: 20110602
AMBIRAD <strong>VISION</strong>® SCHOOL HEATER KIT INSTALLATION MANUAL<br />
APPENDIX 3<br />
ABEY GAS FLEX FLUE BROCHURE
abey’s TWIN WALL<br />
flexible gaS flUE<br />
THE TRADESMAN’S CHOICE
ABEY’S NEW FLEXIBLE GAS FLUe<br />
Easier to install<br />
Installing galvanised gas flues<br />
can be a real pain. Are fiddly and<br />
time consuming jobs potentially<br />
costing you more than they<br />
are worth, especially when roof<br />
obstructions get in your way?<br />
Don’t stress – Abey’s new<br />
flexible gas flue has come to<br />
your rescue. A low cost flexible<br />
gas flue that’s better, faster<br />
and easier to install.<br />
Abey flexible, Twin Wall Gas Flex<br />
is around the same price as<br />
the galvanised solution you are<br />
currently wrestling with, conforms<br />
with AS 5601-2004 for flue<br />
temperatures up to 300˚C to suit<br />
new energy efficient appliances<br />
and is available in 75-300mm<br />
diameter sizes.<br />
Flexibility saves you<br />
time and money<br />
A flexible solution will save you<br />
time. Forget those expensive<br />
prefabricated elbows – simply<br />
bend Abey’s Gas Flex around<br />
any roof obstruction to create<br />
any offset required.<br />
Results are instant and easy –<br />
what could be simpler?<br />
What could be faster?<br />
Installations in half the time for<br />
around the same cost as you<br />
are paying for gal.<br />
Gal pipe is single skin…<br />
Abey Gas Flex is twin wall<br />
7 Gal pipe is prone to corrosion<br />
failure from vapours and gasses<br />
3 Abey ‘aluminium’ Gas Flex<br />
is corrosion resistant<br />
7 Gal pipe is rigid and often<br />
hard to fit<br />
3 Abey Gas Flex is flexible<br />
and friendly to use<br />
7 Single skin gal pipe makes<br />
an inefficient flue being slow<br />
to prime<br />
3 Abey’s ‘twin wall’, aluminium Gas<br />
Flex is efficient and fast to prime<br />
Give gal the flick…<br />
Abey does the trick in half a tick
quick & easy to use<br />
Abey’s twin wall flexible gas<br />
flue system helps you finish<br />
those difficult jobs fast.<br />
• Abey Gas Flex is available in easy to use<br />
1.5m lengths (75 – 300mm diameter sizes)<br />
• Simple to use connectors help you make<br />
the length you need. Just push Gas Flex<br />
into joiner and fix with galvanised screws<br />
• Connect Gas Flex to appliance with hose clamp<br />
• Abey Gas Flex can be easily bent around roof<br />
obstructions – Ensure adequate fire protection<br />
clearance from combustible materials (25mm)<br />
• Above roofline – Feed Abey Gas Flex through<br />
to top of rigid flue and fix into place with<br />
screws/rivets (3 sides)<br />
• Fix and flash Abey’s galvanised pipe to the roof<br />
(as per sec 5.13.6 AS5601-2004 for flue terminal<br />
permissible locations)<br />
• Fit and fix flue cowl<br />
• Inspect flue, cowl and pipes for clearances and<br />
any obvious damage before testing appliance<br />
Disclaimer: Gas flues should only be installed by authorised persons and in accordance<br />
with manufacturers instructions, local gas fitting regulations, municipal building codes,<br />
AS 5601-2004, gas installations and any other statutory regulations. The rigid flue pipe<br />
mentioned is classified as a single wall metal flue and clearances to combustible materials<br />
must be in accordance with table 5.6 in AS5601-2004.
Here’s all you need<br />
AGA Certified<br />
Code no Size BOX QTY<br />
75GF4K 75mm Twin Wall Gas Flue Kit* 1<br />
100GF4K 100mm Twin Wall Gas Flue Kit* 1<br />
125GF4K 125mm Twin Wall Gas Flue Kit* 1<br />
* Kit contains: 4m of pipe, 1 x Cowl, 1 x 900 Solid Gal Flue & 1 x Clamp<br />
• Available<br />
in 1.5 metre<br />
lengths<br />
• 75-300mm<br />
diameter<br />
Abey Twin Wall Gas Flex<br />
75GF 75 x 1500mm Twin Wall Gas Flex 6<br />
100GF 100 x 1500mm Twin Wall Gas Flex 6<br />
125GF 125 x 1500mm Twin Wall Gas Flex 6<br />
150GF 150 x 1500mm Twin Wall Gas Flex 4<br />
200GF 200 x 1500mm Twin Wall Gas Flex 4<br />
250GF 250 x 1500mm Twin Wall Gas Flex 2<br />
300GF 300 x 1500mm Twin Wall Gas Flex 2<br />
Abey Gas Flex Connector<br />
75fpa 75mm Twin Wall Gas Flex Connector 6<br />
100fpa 100mm Twin Wall Gas Flex Connector 6<br />
125fpa 125mm Twin Wall Gas Flex Connector 6<br />
150fpa 150mm Twin Wall Gas Flex Connector 4<br />
200fpa 200mm Twin Wall Gas Flex Connector 1<br />
250fpa 250mm Twin Wall Gas Flex Connector 1<br />
300fpa 300mm Twin Wall Gas Flex Connector 1<br />
• Available<br />
in 1.5 metre<br />
lengths<br />
• Unique<br />
size to fit<br />
75-300mm<br />
diameter<br />
Abey Twin Wall Cowl<br />
75fpc 75mm Twin Wall Cowl 6<br />
100fpc 100mm Twin Wall Cowl 6<br />
125fpc 125mm Twin Wall Cowl 6<br />
2103 150mm Twin Wall Cowl 1<br />
2063 200mm Twin Wall Cowl 1<br />
2064 250mm Twin Wall Cowl 1<br />
3306 300mm Twin Wall Cowl 1<br />
• Unique<br />
size to fit<br />
75-300mm<br />
diameter<br />
Abey Galvanised Flue<br />
gf75 75 x 900mm Galvanised Flue 6<br />
gf100 100 x 900mm Galvanised Flue 6<br />
gf125 125 x 900mm Galvanised Flue 6<br />
gf150 150 x 900mm Galvanised Flue 1<br />
gf200 200 x 900mm Galvanised Flue 1<br />
gf250 250 x 900mm Galvanised Flue 1<br />
gf300 300 x 900mm Galvanised Flue 1<br />
Abey Australia pty ltd<br />
57-81 Abey Rd, Melton 3337<br />
vic 03 9747 7777 | nsw 02 8572 8572 | qld 07 3805 7000<br />
sa 08 8443 5677 | wa 08 9446 8255 | tas 03 6272 7386<br />
www.abey.com.au
AMBIRAD <strong>VISION</strong>® SCHOOL HEATER KIT INSTALLATION MANUAL<br />
APPENDIX 4<br />
ABEY ROOFTITE INSTALLATION INSTRUCTIONS
Installation Instructions<br />
ABEY ROOFTITE<br />
FREQUENTLY ASKED QUESTIONS<br />
Q<br />
A<br />
Q<br />
A<br />
Pipe Size Range<br />
0 – 35mm<br />
0 – 65mm<br />
50 – 155mm<br />
150 – 255mm<br />
240 – 375mm<br />
Figure 1<br />
Can the Rooftites be painted?<br />
Yes they can be painted with 100%<br />
acrylic paint<br />
What is the maximum roof pitch?<br />
Rooftites can accommodate 45° or<br />
greater depending on the roof profile<br />
Q<br />
A<br />
Q<br />
A<br />
What type of Sealant do I use?<br />
We recommend a neutral cure, alcoholfree,<br />
low modulus silicone sealant<br />
When do I need to install onto a soaker<br />
flashing?<br />
If the flashing is going to cause water to<br />
pond in the corrugations behind the<br />
flashing – see figure 2<br />
Figure 2<br />
1. Select the correct size and type of Rooftite pipe flashing for<br />
the job – see sizing details on side of Rooftite<br />
EPDM - for pipe surface temperature of 100°C – intermittent<br />
135°C<br />
Silicone - for pipe surface temperature of 180°C – intermittent<br />
260°C<br />
2. Cut the cone to the corresponding outside pipe diameter. DO<br />
NOT use a knife to cut – use scissors or sharp snips to ensure<br />
NO “nic’s” along the cut edge.<br />
Note. There may be different to the common name of the pipe size: eg. 50mm<br />
pipe could be 60mm OD including wall thickness)<br />
3. Slide the flashing down the pipe (water can be used on the<br />
inside of the Rooftite as a lubricant)<br />
4. Form the Rooftites aluminium fixing ring onto the roof profile<br />
and mark around base with soft tip marker – DO NOT use a<br />
pencil or sharp object as this may scratch through the<br />
protective layer on the metal (both paint and Zinc)<br />
Note: Water must not pond on upstream side of flashing – DO NOT block<br />
across full corrugation. See figure 2<br />
Note: With a large profile corrugation and small Rooftite size, it may be an<br />
advantage to turn flashing with major diameter of oval across corrugation to<br />
ensure ease of fixing<br />
5. Lift Rooftite up the pipe to apply silicone sealant surface onto<br />
roof inside mark<br />
Note: If Rooftite is used on a pipe with a seam – entire length of seam must be<br />
sealed and silicone sealant must be applied between Rooftite top lip and pipe<br />
6. Lower Rooftite onto roof and fix in place beginning at<br />
upstream edge and then downstream edge – working around<br />
circumference correspondingly. Sufficient fixings must be used<br />
to apply pressure to entire base between Rooftite and silicone<br />
sealant. Fixings used must be non-corrosive and self-sealing<br />
(eg. self-tapping screws with neoprene washer under heads or<br />
self-sealing rivets with additional silicone sealant over head)<br />
7. To remove excessive distortion of EPDM rubber, slide top lip<br />
of Rooftite up pipe
AMBIRAD <strong>VISION</strong>® SCHOOL HEATER KIT INSTALLATION MANUAL<br />
APPENDIX 5<br />
AUSTRALIAN GAS ASSOCIATION APPROVAL FOR<br />
<strong>VISION</strong>® HEATERS
AMBIRAD <strong>VISION</strong>® SCHOOL HEATER KIT INSTALLATION MANUAL<br />
APPENDIX 6<br />
<strong>VISION</strong>® COMMISSIONING CHECKLIST
Commissioning Checklist for Ambirad VS Heaters<br />
(Seperate form to be completed for EACH heater)<br />
School Name & Address:<br />
Burner Model: Serial #<br />
No Item Done Comments<br />
INSTALLATION<br />
1<br />
2<br />
Check hanging of heater<br />
* Rods / Chains<br />
* Connections Secure<br />
Ensure heater is mounted inclined with U-<br />
bend 10-20mm lower than burner end<br />
3 Check burner and fan secure<br />
4 Check U bend secure<br />
5<br />
6<br />
Ensure electrical Isolating switch and cable<br />
are free with no tension. Cage should not be<br />
touching burner pipes, fan or flue.<br />
Ensure gas connection has isolating valve.<br />
No tension in hose and not touching cage.<br />
START-UP<br />
7 Check thermostat calling for heat (if fitted)<br />
8<br />
9<br />
10<br />
11<br />
12<br />
13<br />
Isolate smoke / fire alarms if installed.<br />
Heaters may smoke for 1 hour on initial startup<br />
Check incoming gas supply pressure at<br />
heater inlet<br />
NG 1 to 2.5 kPa Nominal 1.13 kPa<br />
LPG 2.5 to 5.0 kPa Nominal 2.75 kPa<br />
Turn on electrical supply - check red neon<br />
illuminates and heater and fan start<br />
Check burner setting pressure (KpA) on<br />
outlet of heater regulator<br />
VS15 VS25 VS35<br />
NG 0.75 0.8 0.8<br />
LPG 2.0 1.08 2.24<br />
Check operation of flame failure by isolating<br />
gas<br />
Check operation of air pressure switch by<br />
isolating fan<br />
GAS TYPE =<br />
14 Re-connect smoke / fire alarms<br />
Commissioned by:<br />
Date:<br />
AMBIRAD VS Commissioning Form-20110804.xls Page 1 of 1 Issued: 04/08/2011


