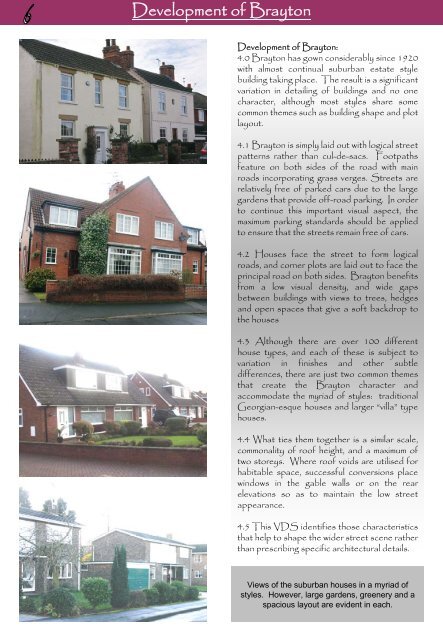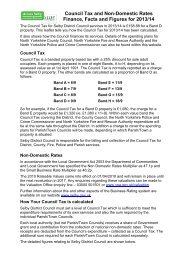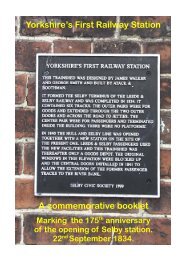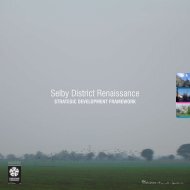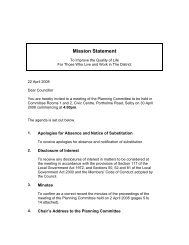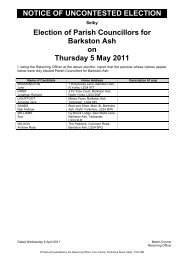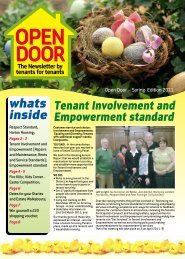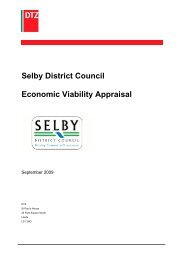Brayton - pdf - Selby District Council
Brayton - pdf - Selby District Council
Brayton - pdf - Selby District Council
Create successful ePaper yourself
Turn your PDF publications into a flip-book with our unique Google optimized e-Paper software.
Development of <strong>Brayton</strong><br />
Development of <strong>Brayton</strong>:<br />
4.0 <strong>Brayton</strong> has gown considerably since 1920<br />
with almost continual suburban estate style<br />
building taking place. The result is a significant<br />
variation in detailing of buildings and no one<br />
character, although most styles share some<br />
common themes such as building shape and plot<br />
layout.<br />
4.1 <strong>Brayton</strong> is simply laid out with logical street<br />
patterns rather than cul-de-sacs. Footpaths<br />
feature on both sides of the road with main<br />
roads incorporating grass verges. Streets are<br />
relatively free of parked cars due to the large<br />
gardens that provide off-road parking. In order<br />
to continue this important visual aspect, the<br />
maximum parking standards should be applied<br />
to ensure that the streets remain free of cars.<br />
4.2 Houses face the street to form logical<br />
roads, and corner plots are laid out to face the<br />
principal road on both sides. <strong>Brayton</strong> benefits<br />
from a low visual density, and wide gaps<br />
between buildings with views to trees, hedges<br />
and open spaces that give a soft backdrop to<br />
the houses<br />
4.3 Although there are over 100 different<br />
house types, and each of these is subject to<br />
variation in finishes and other subtle<br />
differences, there are just two common themes<br />
that create the <strong>Brayton</strong> character and<br />
accommodate the myriad of styles: traditional<br />
Georgian-esque houses and larger “villa” type<br />
houses.<br />
4.4 What ties them together is a similar scale,<br />
commonality of roof height, and a maximum of<br />
two storeys. Where roof voids are utilised for<br />
habitable space, successful conversions place<br />
windows in the gable walls or on the rear<br />
elevations so as to maintain the low street<br />
appearance.<br />
4.5 This VDS identifies those characteristics<br />
that help to shape the wider street scene rather<br />
than prescribing specific architectural details.<br />
Views of the suburban houses in a myriad of<br />
styles. However, large gardens, greenery and a<br />
spacious layout are evident in each.


