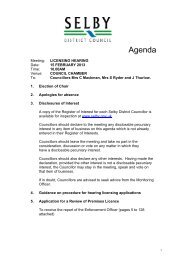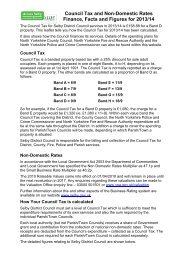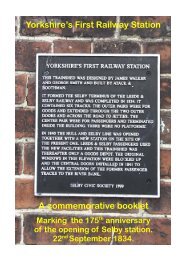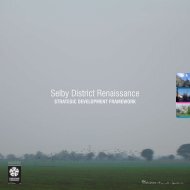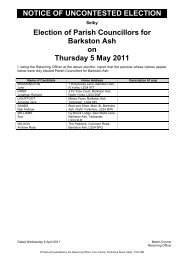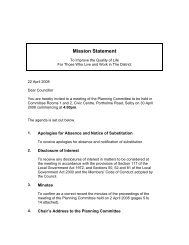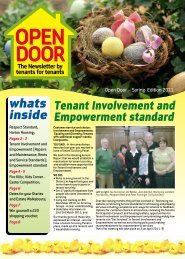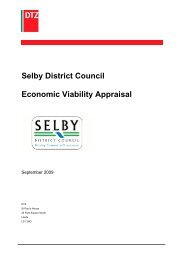Brayton - pdf - Selby District Council
Brayton - pdf - Selby District Council
Brayton - pdf - Selby District Council
Create successful ePaper yourself
Turn your PDF publications into a flip-book with our unique Google optimized e-Paper software.
House Type One<br />
Type 1: Traditional buildings<br />
5.0 These are found along the main roads in<br />
<strong>Brayton</strong>, and are generally pre-war individually<br />
designed houses. Probably built by traders and<br />
merchants to meet the needs of his business,<br />
there is a common Georgian style to the<br />
buildings but no two are identical.<br />
5.1 These buildings are principally found lining<br />
the main roads, developed in a ribbon fashion.<br />
To the rear, many feature courtyards,<br />
outbuildings and stables to conduct the main<br />
business, but these are now usually converted<br />
and subdivided to create new uses and dwellings.<br />
5.2 These properties are either detached, or<br />
attached in non-identical terraces to form a<br />
continuous frontage. The traditional, simple<br />
designs are front-facing, set behind a short front<br />
garden, defined by a low wall or hedge.<br />
5.3 The dwellings are two-storey with a<br />
traditional gabled roof, built in rough-faced,<br />
hand-made red/brown brick with a red pan tile or<br />
rough cut grey slate roof covering. The front<br />
elevations are generally square or rectangular so<br />
they are wider than they are tall, and feature 1m<br />
tall chimneys at either end of the gable.<br />
5.4 The elevations are relatively modest, with<br />
large, vertical, multiple paned timber windows<br />
with a simple cill and header detail either in a<br />
brick arch, or splayed. Doors are also modest<br />
“cottage style” without elaborate surrounds or<br />
porches.<br />
Top: The simple Georgian style of houses.<br />
Middle: Typical architectural features.<br />
Bottom: More typical buildings in this simple<br />
Georgian-esque style.<br />
5.5 Variation in eaves and ridge level, along with<br />
the addition of small flourishes such as a dentil<br />
course below the eaves, change in the roof pitch,<br />
or the size and positioning of windows creates a<br />
huge variety of houses that are united in a<br />
<strong>Brayton</strong> style. However there are no windows<br />
in the roof space which maintains the low, wide<br />
appearance.



