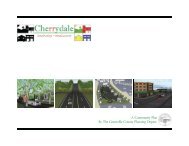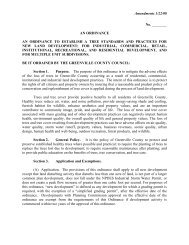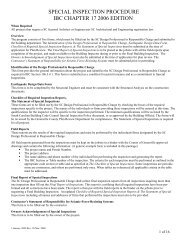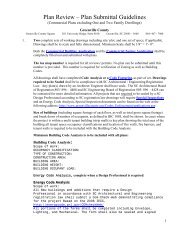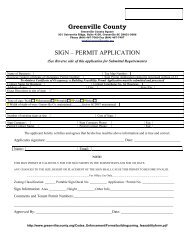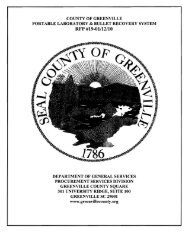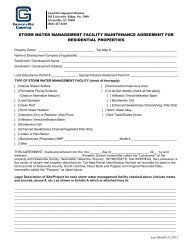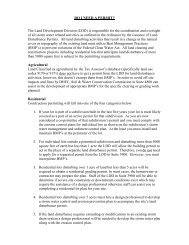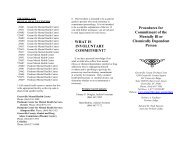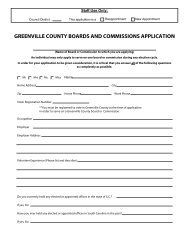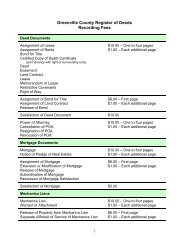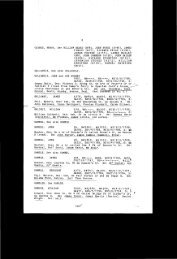Entire Design Manual - Greenville County
Entire Design Manual - Greenville County
Entire Design Manual - Greenville County
Create successful ePaper yourself
Turn your PDF publications into a flip-book with our unique Google optimized e-Paper software.
Pre-development hydrologic analysis and calculations that determines the existing storm water<br />
runoff volumes, peak flow rates and flow velocities.<br />
Post-development hydrologic analysis and calculations that determines the storm water runoff<br />
volumes, peak flow rates and flow velocities.<br />
A 360 degree map showing:<br />
Data to support the hydrology model<br />
Areas delineated, curve numbers (CNs), slopes, contours, flow path segments<br />
Photography<br />
Network diagram for the hydrology model<br />
Storm water management control facility design:<br />
Narrative describing the storm water management control facilities selected.<br />
Location of all storm water management control facilities.<br />
Supporting calculations that justify that the facilities meets the <strong>Greenville</strong> <strong>County</strong> Storm<br />
Water Management Permit requirements. Includes hydrographs, stage storage volumes, and<br />
stage discharge values for water quantity and water quality control facilities and design<br />
calculations and elevations for all storm water conveyance systems.<br />
A permanent maintenance plan for each permanent storm water management facility.<br />
Erosion and sediment control plan:<br />
Narrative describing the erosion and sediment control facilities selected.<br />
Location of all erosion and sediment control facilities.<br />
Resulting design calculations and trapping efficiencies for all sediment control facilities.<br />
Downstream analysis calculations showing the effect of post-development design flows on<br />
downstream storm water conveyance systems and channels.<br />
Minimum Preliminary Site Development Plan Requirements<br />
All Preliminary Site Development Plans shall include as a minimum the following:<br />
A vicinity map indicating a north arrow, scale, boundary lines of the site and other information<br />
necessary to locate the development site.<br />
The existing and proposed topography of the development site except for individual lot grading<br />
plans in single-family subdivisions.<br />
Physical improvements on the site, including present development and proposed development.<br />
Location, dimensions, elevations, and characteristics of all storm water management facilities. As a<br />
minimum, easements shall have the following characteristics.<br />
Provide adequate access to all portions of the drainage system and structures.<br />
Provide sufficient land area for maintenance equipment and personnel to adequately and<br />
efficiently maintain the drainage system and all storm water facilities.<br />
Restriction on easements shall include prohibiting all fences and structures which would<br />
<strong>Greenville</strong> <strong>County</strong>, South Carolina<br />
January 2013 Storm Water Management <strong>Design</strong> <strong>Manual</strong> 3-6




