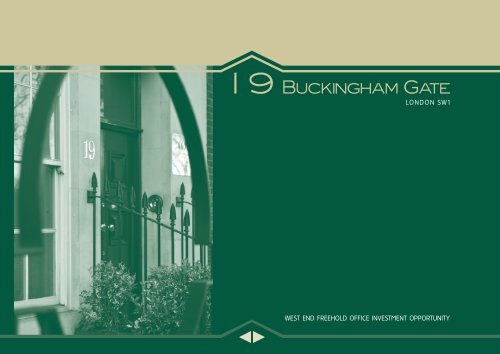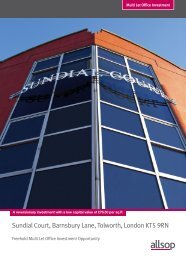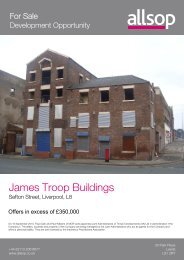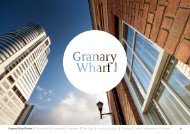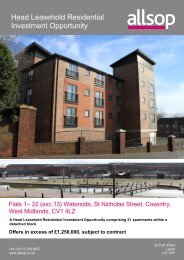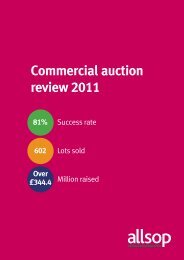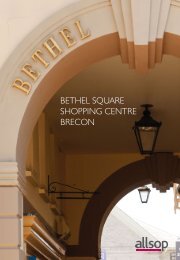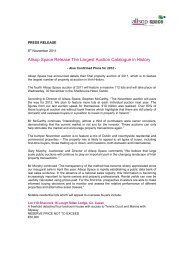19 Buckingham Gate - Allsop
19 Buckingham Gate - Allsop
19 Buckingham Gate - Allsop
You also want an ePaper? Increase the reach of your titles
YUMPU automatically turns print PDFs into web optimized ePapers that Google loves.
<strong>19</strong> <strong>Buckingham</strong> <strong>Gate</strong><br />
London SW1<br />
West End Freehold office investment opportunity
<strong>19</strong> <strong>Buckingham</strong> <strong>Gate</strong><br />
Investment Summary<br />
West End Freehold office building 150 metres from <strong>Buckingham</strong> Palace.<br />
Victoria is set to benefit from the substantial redevelopment of its office, retail<br />
and residential stock, in addition to its transport infrastructure.<br />
Attractive building extending to 7,405 sq ft (688 sq m) net internal area and<br />
approximately 9,600 sq ft (892 sq m) gross internal area.<br />
Let to The Communication Group plc on a lease expiring June 2017, at a<br />
relatively low passing rent reflecting £38.70 per sq ft overall.<br />
Potential to extend and convert to residential in the medium-term (subject<br />
to necessary consents), with alternative residential use underpinning the<br />
investment value.<br />
Price<br />
We are instructed to seek offers for the Freehold interest in excess of £5,700,000<br />
reflecting a net initial yield of 4.75% after deduction of 5.80% purchaser’s costs.<br />
This reflects a capital value on the net internal area of £770 per sq ft and<br />
£594 per sq ft on the estimated gross internal area.
<strong>19</strong> <strong>Buckingham</strong> <strong>Gate</strong><br />
THE CITY<br />
OXFORD CIRCUS<br />
PICCADILLY CIRCUS<br />
TRAFALGAR SQUARE<br />
MAYFAIR<br />
ST JAMES’S<br />
LONDON EYE<br />
HOUSES OF PARLIAMENT<br />
THE MALL<br />
ST JAMES’S PARK<br />
WESTMINSTER ABBEY<br />
<strong>Buckingham</strong> Palace<br />
<strong>19</strong> <strong>Buckingham</strong> <strong>Gate</strong><br />
CARDINAL PLACE
REGENT STREET<br />
KELEY SQUARE<br />
REET<br />
BERKELEY SQUARE STRATTON STREET<br />
MOUNT STREET<br />
SOUTH AUDLEY STREET<br />
HILL STREET<br />
<strong>19</strong> <strong>Buckingham</strong> <strong>Gate</strong><br />
REGENT STREET<br />
HAYMARKET<br />
Location<br />
Victoria is a key market in Central London, in the heart of the West End,<br />
bounded by Mayfair and St. James’s to the north, Belgravia to the west<br />
and Parliament Square to the east.<br />
In addition to providing around a quarter of the total West End office<br />
stock, it provides an eclectic mix of high-quality retail, residential and<br />
hotel accommodation. This is enhanced by key tourist attractions<br />
including <strong>Buckingham</strong> Palace, The Houses of Parliament, and<br />
Westminster Abbey.<br />
Victoria is experiencing the most extensive development for a<br />
generation. Following the completion of Cardinal Place in 2007, which<br />
has dramatically enhanced the retail and office offering, in excess of<br />
KENSINGTON ROAD<br />
KNIGHTSBRIDGE<br />
two million sq ft of mixed-use development is planned for the short to<br />
medium term, led by Land Securities. Major corporate office occupiers<br />
including 3i, Burberry, American Express, Microsoft, EDF energy, Jupiter<br />
Asset Management, Global Infrastructure Partners, and Jimmy Choo have<br />
been attracted by recent high-quality developments.<br />
The area has seen a significant amount of office space converted to<br />
residential, arguably in greater proportion than the general London trend.<br />
Victoria benefits from excellent communications. St James’s Park,<br />
Westminster, Green Park and Victoria underground stations are all within<br />
a short walk providing access to District and Circle, Victoria, Piccadilly and<br />
Jubilee lines. Victoria mainline station provides access to the south and<br />
a direct link to London Gatwick Airport in 30 minutes. Victoria Station,<br />
which experiences 80 million passenger journeys per annum, is currently<br />
undergoing a major £700 million transformation.<br />
Situation<br />
The property is situated on the south side of <strong>Buckingham</strong> <strong>Gate</strong> opposite<br />
Wellington Barracks, and benefits from stunning views towards St James’s<br />
Park, <strong>Buckingham</strong> Palace and the Queen Victoria Memorial.<br />
THURLOE PLACE<br />
ENNISMORE GARDENS<br />
FULHAM ROAD<br />
RUTLAND GATE<br />
RUTLAND GATE<br />
EGERTON GARDENS<br />
EGERTON TERRACE<br />
LUCAN PLACE<br />
MONTPELIE R STREET<br />
YEMAN’S ROW<br />
TREVOR P LACE<br />
OVINGTON GARDENS<br />
BROMPTON ROAD<br />
BEAUFORT GARDENS<br />
WALTON STREET<br />
FIRST STREET<br />
OVINGTON STREET<br />
DRAYCOTT AVENUE<br />
SLOANE AVENUE<br />
HANS ROAD<br />
LENOX GARDENS<br />
MILNER STREET<br />
HANS CRESCENT<br />
Knightsbridge<br />
CADOGAN SQUARE<br />
SERPENTINE ROAD<br />
Hyde Park<br />
SOUTH CARRIAGE DRIVE<br />
PAVILION ROAD<br />
SLOANE STREET<br />
PONT STREET<br />
CADOGAN SQUARE<br />
PAVILION ROAD<br />
LOWNDES SQUARE<br />
KNIGHTSBRIDGE<br />
LOWNDES SQUARE<br />
CADOGAN PLACE<br />
SLOANE STREET<br />
CADOGAN PLACE<br />
LOWNDES STREET<br />
WILBRAHAM PLACE<br />
SLOANE TERRACE<br />
SLOANE SQUARE<br />
CADOGAN LANE<br />
Hyde Park<br />
WILTON CRESENT<br />
BELGRAVE MEWS NORTH<br />
BELGRAVE MEWS WEST<br />
CHESHAM STREET<br />
Sloane Square<br />
BELGRAVE SQUARE<br />
CHESHAM PLACE<br />
LYALL STREET<br />
EATON PLACE<br />
PARK LANE<br />
PARK LANE<br />
Hyde Park Corner<br />
EATON TERRACE<br />
GROSVENOR CRESENT<br />
HALKIN STREET<br />
BELGRAVE SQUARE<br />
GROSV ENOR PLACE<br />
MONTROSE PLACE<br />
BELGRAVE PLACE<br />
EATON SQUARE<br />
SOUTH EATON PLACE<br />
HEADFORT PLACE<br />
ELIZABETH STREET<br />
HAMILTON PLACE<br />
CHAPEL STREET<br />
UPPER BELGRAVE STREET<br />
EATON SQUARE<br />
CHARLES STREET<br />
CHESTER STREET<br />
ECCLESTON STREET<br />
CURZON STREET<br />
HERTFORD STREET<br />
OLD PARK LANE<br />
SEMLEY PLACE<br />
GROSVENOR PLACE<br />
WILTON STREET<br />
DOWN STREET<br />
SHEPHERD STREET<br />
PICCADILLY<br />
<strong>Buckingham</strong> Palace<br />
Gardens<br />
LOWER BELGRAVE STREET<br />
ECCLESTON PLACE<br />
Green Park<br />
CONSTITUTION HILL<br />
LOWER GROSVENOR PLACE<br />
GROSVENOR GARDENS<br />
BUCKINGPALACE ROAD<br />
HIGH STREET<br />
ST GEORGE’S DRIVE<br />
Victoria<br />
ECCLESTON SQUARE<br />
BERKELEY STREET<br />
Green Park<br />
<strong>Buckingham</strong> Palace<br />
BRESSENDEN PLACE<br />
ALLINGTON STREET<br />
ECCLESTON SQUARE<br />
HUDSON PLACE<br />
WILTON ROAD<br />
STAFFORD PLACE<br />
GILLINGHAM STREET<br />
QUEENS WALK<br />
PALACE STREET<br />
CARLISLE PLACE<br />
WILTON ROAD<br />
ST JAMES’S STREET<br />
WARWICK WAY<br />
JERMYN STREET<br />
WILFRED STREET<br />
VICTORIA STREET<br />
STABLE YARD ROAD<br />
DUKE STREET<br />
THE MALL<br />
St James’s Park<br />
BUCKINGHAM GATE<br />
CASTLE LANE<br />
VAUXHALL BRIDGE ROAD<br />
BIRDCAGE WALK<br />
AMBROSDEN AVENUE<br />
HOWICK PLACE<br />
THIRLEBY ROAD<br />
FRANCIS STREET<br />
TACHBROOK STREET<br />
ST JAMES’S PARK<br />
ST JAMES’S PARK<br />
PALL MALL PALL MALL<br />
PETTY FRANCE<br />
ROCHESTER ROW<br />
ARTILLERY ROW<br />
St James’s Park<br />
CAXTON STREET<br />
QUEEN ANNE’S GATE<br />
BROADWAY<br />
WATERLOO PLACE<br />
VICTORIA STREET<br />
STRUTTON GROUND<br />
VINCENT SQUARE<br />
HORSEFERRY ROAD<br />
CHAPTER STREET<br />
THE MALL<br />
QUEEN ANNE’S GATE<br />
PERKIN’S RENTS<br />
RUTHERFORD STREET<br />
REGENCY STREET<br />
OLD Q<br />
TOTHILL STRE<br />
VINC<br />
WARWICK WAY<br />
WARWICK STREET<br />
ARWICK STREET<br />
BELGRAVE ROAD<br />
R STREET<br />
RLWOOD STREET<br />
VAUXHAL
<strong>19</strong> <strong>Buckingham</strong> <strong>Gate</strong><br />
<strong>19</strong> <strong>Buckingham</strong> <strong>Gate</strong>
<strong>19</strong> <strong>Buckingham</strong> <strong>Gate</strong><br />
Description<br />
The property comprises offices arranged over lower<br />
ground, ground and five upper floors behind a<br />
period-style facade. The building was refurbished<br />
and extended in the mid-<strong>19</strong>80s and benefits from<br />
perimeter/underfloor trunking, suspended ceilings,<br />
ceiling mounted air-conditioning and a passenger lift<br />
serving all floors. The lower ground floor is relatively<br />
small in proportion to the rest of the building, with<br />
separate access and light from the front. The ground<br />
floor has been extended to the rear and benefits from<br />
a small patio area.
<strong>19</strong> <strong>Buckingham</strong> <strong>Gate</strong><br />
Accommodation<br />
The property comprises the following net internal floor areas:<br />
Floor sq ft sq m<br />
5th 936 86.95<br />
4th 1,004 93.27<br />
3rd 1,029 95.59<br />
2nd 1,135 105.44<br />
1st 1,200 111.48<br />
Ground 1,535 142.60<br />
Lower Ground 566 52.58<br />
Total 7,405 687.91<br />
We estimate the approximate gross internal floor area to be 9,593 sq ft (891 sq m).
<strong>19</strong> <strong>Buckingham</strong> <strong>Gate</strong><br />
FLOOR PLANS<br />
N<br />
Boiler<br />
Room<br />
.<br />
Lift<br />
Shaft<br />
Lift<br />
Machinery<br />
Lift<br />
Lift<br />
Lift<br />
Lift<br />
Lift<br />
Lift<br />
Lightwell<br />
LOWERGROUND FLOOR<br />
FLOOR<br />
FIRSTFLOOR<br />
SECONDFLOOR<br />
THIRDFLOOR FLOOR FLOOR LOWER GROUND GROUND FOURTH FIFTH ROOF
<strong>19</strong> <strong>Buckingham</strong> <strong>Gate</strong><br />
<strong>19</strong> <strong>Buckingham</strong> <strong>Gate</strong><br />
London<br />
Tenure<br />
Tenancy<br />
EPC<br />
Freehold.<br />
The property is entirely let to The Communication Group plc on FRI terms from 24th June<br />
<strong>19</strong>87 and expiring 24th June 2017. The passing rent of £286,630 reflects £38.70 per sq<br />
ft overall. There is currently an outstanding review from June 2012.<br />
Energy Performance Certificate.<br />
Barracks<br />
Barracks<br />
The tenant occupies the lower three floors and has sub-let the 3rd and 4th floors to<br />
Paccship UK Ltd by way of two sub-leases expiring on 31st August 2014. The 5th floor<br />
has been sub-let to Risk Management Group Ltd until 31st October 2015 and the tenant<br />
has applied to underlet the 2nd floor on a short flexible term. All the sub-leases are<br />
contracted outside the Landlord & Tenant Act <strong>19</strong>54.<br />
<strong>Buckingham</strong> <strong>Gate</strong><br />
14<br />
15<br />
Tenant’s Covenant<br />
16<br />
17<br />
18<br />
<strong>19</strong><br />
20<br />
21<br />
The Communication Group plc is a management and public relations consultant. Clients<br />
include De Beers, Coutts, Rolls Royce and BHP Billiton. They are a public company<br />
incorporated in <strong>19</strong>85. The latest accounts available for the year ending December 2011<br />
show tangible net worth of £212,729 off sales turnover of £2,096,438.<br />
www.thecommunicationgroup.co.uk.<br />
37<br />
22<br />
23<br />
24<br />
Residential Development Potential<br />
16<br />
47<br />
51<br />
53<br />
Catherine Place<br />
55<br />
55a<br />
57b<br />
Retail<br />
57a<br />
Subject to necessary consents, the building would suit conversion to residential flats. Upon<br />
lease expiry it should be possible to improve floor plate efficiency, increasing the saleable<br />
area over the current net internal. In addition it may be possible to extend to the rear at<br />
lower levels and potentially add a 6th floor.<br />
Our clients have commissioned architects to produce an initial feasibility study into<br />
conversion of the building to residential flats. Plans are available on request.<br />
12<br />
0m 5m 10m 15m<br />
26<br />
30<br />
32<br />
57<br />
59<br />
Residential Market<br />
A favourable planning regime and escalating prices for prime London residential property<br />
has resulted in a growing number of conversions from office to residential use.<br />
VAT<br />
We understand that the building is not elected for VAT and<br />
therefore VAT will not be payable on this purchase.<br />
A number of precedents have been set along <strong>Buckingham</strong> <strong>Gate</strong> in recent years, with<br />
at least eight buildings or around 20% of the commercial stock, obtaining planning<br />
permission for conversion to residential. Schemes include Land Securities’ 59 units<br />
at Wellington House, 70 <strong>Buckingham</strong> <strong>Gate</strong>, with both 24 and 6-9 <strong>Buckingham</strong> <strong>Gate</strong><br />
currently under construction. Further office properties have been purchased recently<br />
with the intention to convert to residential, including 1-3 <strong>Buckingham</strong> <strong>Gate</strong>, with around<br />
170,000 sq ft of prime residential planned.<br />
Planning<br />
The property is not listed although is situated within the Birdcage Walk<br />
Conservation Area.
<strong>19</strong> <strong>Buckingham</strong> <strong>Gate</strong><br />
Price<br />
We are instructed to seek offers for the Freehold interest in<br />
excess of £5,700,000 reflecting a net initial yield of 4.75% after<br />
deduction of 5.80% purchaser’s costs. This reflects a capital value<br />
on the net internal area of £770 per sq ft and £594 per sq ft on<br />
the estimated gross internal area.<br />
Investment Considerations<br />
Freehold.<br />
Income until June 2017 – when the majority of Victoria’s<br />
redevelopment proposals will have been completed.<br />
Relatively low passing rent of £38.70 per sq ft per annum.<br />
Capital value per sq ft underpinned by vacant possession<br />
values and residential change of use. Residential values<br />
anticipated to grow strongly in core London locations, driven<br />
by overseas investors.<br />
Floor plate lends itself well to residential conversion, with<br />
proportionally small lower ground floor; potential to extend the<br />
rear, and improve efficiency.<br />
Contact<br />
Strictly through the sole selling agents <strong>Allsop</strong> LLP.<br />
Nick Pemberton<br />
+44 (0)20 7543 6775<br />
nick.pemberton@allsop.co.uk<br />
Piers Glover<br />
+44 (0)20 7543 6810<br />
piers.glover@allsop.co.uk<br />
Potential to negotiate an earlier surrender with the tenant.<br />
Misrepresentation Act: 1 <strong>Allsop</strong> LLP on its own behalf and on behalf of the vendor/lessor of this property whose agent <strong>Allsop</strong> is, gives notice that: (a) these particulars do not constitute in whole or in part an offer or contract for sale or lease; (b) none of the statements contained in these particular as to the property are to<br />
be relied on as statement or representations of fact; and (c) the vendor/lessor does not make or give, and neither <strong>Allsop</strong> nor any of their members or any person in its employment has any authority to make or give, any representation or warranty whatsoever in relation to the property. The only representations, warranties,<br />
undertakings and contractual obligations to be given or undertaken by the vendor/lessor are those contained and expressly referred to in the written contract for sale or agreement for lease between the vendor/lessor and a purchaser or tenant. 2 Prospective purchasers or tenants are strongly advised to: (a) satisfy themselves<br />
as to the correctness of each statement contained in these particular; (b) inspect the property and the neighbouring area; (c) ensure that any items expressed to be included are available and in working order; (d) arrange a full structural (and where appropriate environmental) survey of the property; and (e) carry out all<br />
necessary searches and enquires. <strong>Allsop</strong> is the trading name of <strong>Allsop</strong> LLP.


