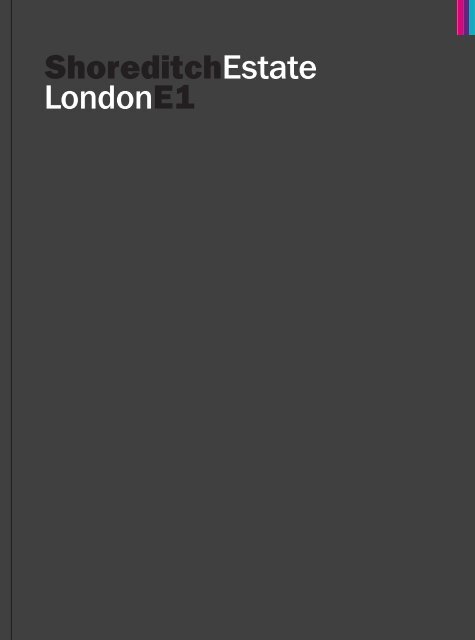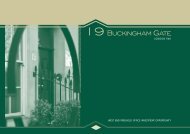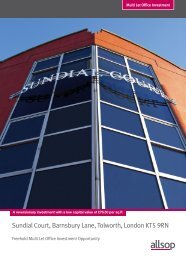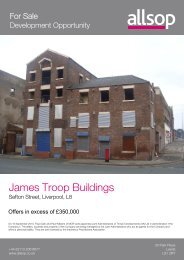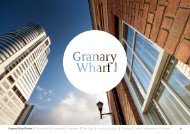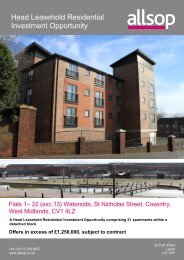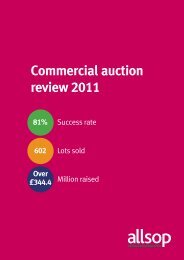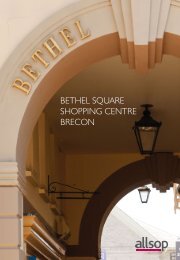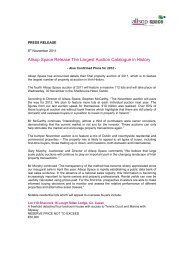Download - Allsop
Download - Allsop
Download - Allsop
You also want an ePaper? Increase the reach of your titles
YUMPU automatically turns print PDFs into web optimized ePapers that Google loves.
ShoreditchEstate<br />
LondonE1
ShoreditchEstate<br />
LondonE1<br />
TwoShoreditch<br />
ThreeShoreditch<br />
OneShoreditch<br />
ShoreditchEstate<br />
EXECUTIVE Summary<br />
Location<br />
Shoreditch<br />
Developments<br />
History & Tech City<br />
site plan<br />
structure<br />
tenure & Tenancy<br />
03<br />
06<br />
10<br />
11<br />
12<br />
44<br />
46<br />
OneShoreditch<br />
Overview<br />
consented scheme<br />
description<br />
Specification<br />
Floor plans<br />
14<br />
16<br />
18<br />
20<br />
21<br />
22<br />
TwoShoreditch<br />
Overview<br />
existing buildings<br />
development<br />
potential<br />
Floor plans<br />
24<br />
26<br />
28<br />
30<br />
32<br />
ThreeShoreditch<br />
Overview<br />
EXISTING BUILDINGS<br />
development<br />
potential<br />
floor plans<br />
34<br />
38<br />
38<br />
40<br />
42
EXECUTIVE SUMMARY<br />
The Shoreditch ESTaTE offers a<br />
rare opportunITy to purchaSE three<br />
Long Leasehold sites in the heart<br />
of Shoreditch.<br />
One ShoredITCh has planning conSEnt<br />
for a high quaLITy dEVELopment whILST<br />
Two and Three ShoredITCh offer<br />
numerous dEVELopment opporTUnITIES.<br />
The ESTaTE comprISES 22 properTIES<br />
providing a current floor area of<br />
18,743 sq m (201,735 sq ft) arranged<br />
on a total site area of 0.82 hECTarES<br />
(2.02 acrES).<br />
OneShoreditch<br />
1<br />
2<br />
3<br />
One Shoreditch comprises 0.39 hectares (0.96 acres) containing 13 properties of<br />
various uses and ages, the majority of which are now derelict and dilapidated.<br />
Full planning consent was granted on 5th October 2011 for the redevelopment of the<br />
site and adjoining Depot site, 10 Blossom Street to provide approximately 14,403 sq m<br />
(155,032 sq ft) of office and ancillary accommodation.<br />
Two Shoreditch comprises a triangular site of approximately 0.28 hectares (0.69 acres)<br />
bounded by Fleur de Lis Street, Elder Street and the railway lines to the north. The site<br />
contains properties totalling 4,755 sq m (51,181 sq ft) and includes a large open<br />
courtyard. An initial feasibility study has been undertaken showing a B1 office scheme<br />
of circa 8,464 sq m (91,106 sq ft NIA).<br />
Three Shoreditch comprises a rectangular site of approximately 0.15 hectares (0.37 acres)<br />
bounded by Blossom Street, Fleur de Lis Street and Elder Street and contains two<br />
properties providing a total of 2,445 sq m (26,313 sq ft). An initial feasibility study<br />
has been undertaken showing a part conversion and part new build 61 unit residential<br />
development of 3,509 sq m (37,767 sq ft) net saleable area.<br />
ThreeShoreditch<br />
The three sites are to be sold via a single three year Option Agreement with obligations<br />
that the developer must meet prior to drawing down three separate Development<br />
Agreements. Individual 150 year headleases will be granted on completion of the<br />
development of each site.<br />
The following payments apply to the Call Option, Development Agreements and<br />
Headleases. Offers are invited on the payments to be made on practical completion.<br />
TwoShoreditch<br />
SITE<br />
CALL OPTION<br />
AGREEMENT<br />
paymENT LICENCE<br />
FEE PA<br />
DEVELOPMENT<br />
AGREEMENT<br />
PAYMENT LICENCE<br />
FEE PA<br />
HEADLEASE<br />
PAYMENT GROUND RENT<br />
OVERAGE<br />
PROVISIONS<br />
One £100,000 £7.5m £130,000 5% of rents receivable* Please see<br />
structure<br />
Two £50,000 £5.5m £90,000 Offers 5% of rents receivable*<br />
£6m<br />
document<br />
invited<br />
Three £30,000 £5.5m £75,000<br />
5% of rents receivable* or in the<br />
£1,000 per residential unit data room<br />
*subject to a minimum<br />
Shoreditch Estate, London E1<br />
03
OneShoreditch<br />
ShoreditchEstate<br />
LondonE1<br />
ThreeShoreditch<br />
TwoShoreditch
CARMELITE STREET<br />
LOcation<br />
LANE<br />
GREEN LANE<br />
ATTON GARDEN<br />
OAD<br />
NORTHAMPTON ROAD<br />
HOLBORN<br />
CIRCUS<br />
BOUVERIE STREET TEMPLE AVENUE<br />
The Shoreditch Estate is located in the heart of Shoreditch to the<br />
north of the City of London within the London Borough of Tower<br />
Hamlets. The area contains a diverse and vibrant range of occupiers<br />
particularly from the technology, media and telecoms industries as<br />
well as an eclectic mix of restaurants, bars and retailers.<br />
ST ANDREW STREET<br />
CORPORATION ROW<br />
SHOE LANE<br />
FARRINGDON ROAD<br />
ST. JOHN STREET<br />
CLERKENWELL ROAD<br />
FARRINGDON STREET FARRINGDON STREET<br />
ST BRIDE STREET<br />
ST. JOHN STREET<br />
COMPTON STREET<br />
The Shoreditch Estate comprises three adjoining sites totalling 0.82<br />
hectares (2.02 acres) bound by Shoreditch High Street, Folgate<br />
Street, Fleur de Lis Street, Commercial Street, Elder Street and<br />
Blossom Street.<br />
ST. JOHN STREET<br />
GOSWELL ROAD<br />
CLERKENWELL ROAD<br />
NEWGATE STREET<br />
OLD STREET<br />
The location benefits from numerous transport communications due<br />
to its central location and is ideally situated less than five minutes’<br />
walk to the north of Liverpool Street Station. Liverpool Street Station<br />
provides access to four underground lines, National Rail links, and<br />
from 2018, Crossrail.<br />
The Shoreditch Estate is located in close proximity to the Liverpool<br />
Street Crossrail Station which will significantly improve the location with<br />
trains scheduled to be running from 2018. Crossrail is Europe’s largest<br />
infrastructure project enhancing capacity across Central London by<br />
20%. Over 250 million passengers a year will use the service which will<br />
link Heathrow, the West End, the City and Canary Wharf.<br />
SNOW HILL<br />
CHARTERHOUSE STREET<br />
CHARTERHOUSE STREET<br />
CHARTERHOUSE SQ<br />
CARTHUSIAN STREET<br />
Shoreditch High Street Station provides access to the London<br />
Overground with direct links to Canada Water and Highbury<br />
and Islington.<br />
LOCAL TRANSPORT LINKS<br />
Liverpool St<br />
Circle<br />
Hammersmith<br />
& City<br />
Metropolitan<br />
Central<br />
Crossrail<br />
HEATHROW AIRPORT<br />
MAIDENHEAD<br />
FLEET STREET TOTTENHAM LUDGATE<br />
COURT ROAD CIRCUS HOLBORN<br />
BOND STREET<br />
WHITEFRIAR STREET<br />
TUDOR STREET<br />
HOLBORN VIADUCT<br />
EMBANKMENT<br />
VICTORIA EMBANKMENT<br />
Moorgate<br />
Circle<br />
Hammersmith<br />
& City<br />
Metropolitan<br />
Northern<br />
Crossrail<br />
NEW BRIDGE STREET<br />
Thameslink<br />
BLACKFRIARS UNDERPASS<br />
LUTON<br />
AIRPORT<br />
KING’S CROSS<br />
ST. PANCRAS<br />
WEST SMITHFIELD<br />
LUDGATE HILL<br />
CHANCERY LANE<br />
BLACKFRIARS<br />
SMITHFIELD<br />
MARKET<br />
OLD BAILEY<br />
Bank<br />
Central<br />
Northern<br />
Waterloo & City<br />
DLR<br />
GILTSPUR STREET<br />
FARRINGDON<br />
BARBICAN<br />
ST. PAULS<br />
LONG LANE LONG LANE<br />
ST<br />
BARTHOLOMEW’S<br />
HOSPITAL<br />
ShoreditchEstate<br />
LondonE1<br />
ST PAUL’S CHURCHYARD<br />
CARTER LANE<br />
KING EDWARD STREET<br />
MONTAGUE STREET<br />
GOSWELL ROAD<br />
ALDERSGATE STREET<br />
QUEEN VICTORIA STREET QUEEN VICTORIA STREET<br />
WHITE LION HILL<br />
STOCK<br />
EXCHANGE<br />
MOORGATE LIVERPOOL<br />
STREET<br />
BANK<br />
LONDON BRIDGE<br />
ALDGATE<br />
Shoreditch High St<br />
London Overground<br />
ST MARTIN’S LE GRAND<br />
ALDERSGATE STREET<br />
HIGHBURY & ISLINGTON<br />
SHOREDITCH<br />
HIGH STREET<br />
WHITECHAPEL<br />
ST PAUL’S CATHEDRAL<br />
PETER’S HILL<br />
MUSEUM OF<br />
LONDON<br />
STRATFORD<br />
LONDON WALL<br />
GRESHAM STREET<br />
BARBICAN<br />
WOOD STREET<br />
LOVE LANE<br />
CHADWELL HEATH<br />
SHENFIELD<br />
WEST HAM<br />
WHITECROSS STREET<br />
SILK STREET<br />
CHISWELL STREET<br />
CHEAPSIDE POULTRY<br />
CANARY WHARF<br />
WOOLWICH<br />
ABBEY WOOD<br />
UPPER THAMES STREET<br />
BUNHILL ROW<br />
MOOR LANE<br />
GRESHAM STREET LOTHBURY<br />
CANNON STREET CANNON STREET<br />
06<br />
OLD STREET<br />
ROPEMAKER STREET SOUTH PLACE<br />
MOORGATE<br />
PRINCES STRRET<br />
BANK<br />
MANSION<br />
HOUSE<br />
OLD<br />
STREET<br />
CITY ROAD<br />
FINSBURY PAVEMENT<br />
MOORGATE<br />
THROGMORTON STREET<br />
BANK OF<br />
ENGLAND<br />
TABERNACLE STREET<br />
FINSBURY SQUARE<br />
FINSBURY<br />
ROYAL<br />
EXCHANGE<br />
LEONARD STREETLEONARD STREET<br />
WORSHIP STREET<br />
CIRCUS<br />
LONDON WALL<br />
CORNHILL<br />
WILSON STREET<br />
ELDON STREET<br />
GRACECHURCH<br />
PAUL STREET<br />
EPWORTH STREET<br />
BLOMFIELD STREET<br />
SUN STREET<br />
OLD BROAD STREET<br />
THREADNEEDLE STREET<br />
CLIFTON STREET<br />
BROADGATE<br />
BISHOPSGATE<br />
HOLYWELL ROW<br />
LIVERPOOL STREET<br />
WORMWOOD STREET<br />
FENCHURCH STREET<br />
GREAT EASTERN STREET<br />
SCRUTTON STREET<br />
CURTAIN ROAD<br />
PRIMROSE STREET<br />
BEVIS MARKS<br />
ST MARY AXE<br />
Shoreditch Estate, London E1<br />
EASTCHEAP<br />
APPOLD STREET<br />
LLOYD’S<br />
OF<br />
LONDON<br />
LIVERPOOL<br />
STREET<br />
MINCING LANE<br />
BISHOPSGATE<br />
LEADENHALL STREET<br />
FENCHURCH STREET<br />
LANE<br />
NORTON FOLGATE SHOREDITCH HIGH STREET<br />
HOUNDSDITCH<br />
DUKE’S PLACE<br />
FLEUR DE LIS<br />
BLOSSOM STREET<br />
SHOREDITCH<br />
HIGH STREET<br />
STREET<br />
OneShoreditch<br />
TwoShoreditch<br />
MIDDLESEX STREET<br />
ELDER STREET<br />
REDCHURCH STREET<br />
ThreeShoreditch<br />
FOLGATE STREET<br />
LAMB STREET<br />
BRUSHFIELD STREET<br />
BELL LANE<br />
WENTWORTH STREET<br />
ST BOTOLPH STREET<br />
BETHNAL GREEN ROAD<br />
QUAKER STREET<br />
COMMERCIAL STREET<br />
FASHION STREET<br />
COMMERCIAL STREET<br />
ALDGATE HIGH STREET WHITECHAPEL HIGH STREET<br />
CROSSWALL<br />
SPITALFIELDS<br />
MARKET<br />
ALDGATE<br />
PORTSOKEN STREET<br />
GOODMAN’S YARD<br />
BRICK LANE<br />
BRAHAM STREET<br />
ALIE STREET<br />
PRESCOT STREET<br />
07
08<br />
Shoreditch Estate, London E1<br />
09
Shoreditch developments<br />
History<br />
1 - Principal Place<br />
Planning consent has been granted for a Foster<br />
& Partners designed office building of 55,742 sq M<br />
(600,000 sq ft) with 4,180 sq m (45,000 sq ft)<br />
floor plates. The scheme also incorporates a 52<br />
storey residential tower.<br />
Developer: Brookfield<br />
Architect: Foster & Partners<br />
2 - The Stage<br />
A planning application will shortly be submitted<br />
for a development comprising 380 residential<br />
units, 3,716 sq m (40,000 sq ft) of retail and<br />
37,161 sq m (400,000 sq ft) of offices arranged<br />
around 1.2 acres of public space.<br />
Developer: Plough Yard Development<br />
Architect: Pringle Brandon Drew<br />
− The Shoreditch Estate lies on a Scheduled Ancient<br />
Monument with the southern half of One Shoreditch<br />
within the precinct of the Priory and Hospital of St<br />
Mary Spital. The Priory and Hospital, which date back<br />
to 1197, was dissolved in 1539 under Henry VIII and<br />
largely demolished or adapted to secular uses.<br />
− The 17th Century saw an influx of Huguenots and the<br />
area’s historical association with the silk industry was<br />
established.<br />
− The late 17th and 18th Centuries saw the development<br />
of Georgian terraced housing to accommodate the<br />
master weavers controlling the silk industry. However<br />
periodic crises in the silk industry brought on in part by<br />
cheap French imports and The Spitalfields Riots led to<br />
the downturn in the silk market.<br />
− By the Victorian era the silk industry had entered a<br />
period of long decline and Spitalfields became a<br />
byword for urban deprivation. Commercial uses came<br />
to predominate the area with houses replaced by<br />
warehouses and workshops. The Spitalfields Fruit and<br />
Vegetable market dominated the area in the late 19th<br />
and early 20th Century.<br />
− From the 1960s onwards a “new Georgian” ethos lead<br />
to campaigns to save the old merchant terraces and<br />
a gentrification of the area commenced. Urban<br />
regeneration has seen the erection of large modern<br />
office blocks as well as the preservation of Old<br />
Spitalfields Market since 1991 when the Fruit and<br />
Vegetable Market moved to Leyton.<br />
− As well as the commercially led regeneration of the<br />
area, it has become well known for its arts and music<br />
scene, which combined with the vibrant environment,<br />
has attracted a new and diverse occupier base of<br />
technology, media and telecoms companies to the area.<br />
Tech City<br />
− In November 2010 David Cameron set out the<br />
Governments ambition to help East London become one<br />
of the world’s great technology centres by supporting<br />
the existing cluster of organisations in the area.<br />
<br />
“It’s clear that in East London we have the potential<br />
to create one of the most dynamic working<br />
environments in the world”.<br />
David Cameron, Prime Minister – November 2010<br />
3 - The Fruit & Wool EXCHANGE<br />
planning consent was recently granted for a<br />
development which will provide 36,232 sq m<br />
(390,000 sq ft) of office accommodation, 2,694 sq M<br />
(29,000 sq ft) of retail and restaurants, a public<br />
house and over 1,997 sq m 21,500 sq ft of<br />
dedicated SME space.<br />
Developer: Exemplar and City of London<br />
Architect: bennetts associates<br />
4 - Bishopsgate Goods Yard<br />
Bishopsgate Goods Yard is an important strategic<br />
site of 4.7 hectares (11.614 acres). The future<br />
of the site could provide up to 2,000 new homes,<br />
offices and 1.7 hectares (3.459 acres) of open<br />
space for the local community.<br />
Developer: Ballymore and Hammerson<br />
− With 3,200 new IT start ups in the last four years,<br />
London’s Tech City has grown exponentially and now<br />
employs approximately 48,000 people.<br />
− A number of large multi-national companies including<br />
Cisco, Facebook, Google and Vodafone have invested<br />
in the technology hub, with Google opening an<br />
Innovation Centre, Vodafone bringing its Ventures<br />
Investment Fund and Amazon opening a Digital Media<br />
Development Centre.<br />
10<br />
Shoreditch Estate, London E1<br />
11
32<br />
31<br />
w)<br />
D<br />
3<br />
8<br />
1<br />
3<br />
222<br />
221<br />
223<br />
COMMERCIAL STREET<br />
2<br />
169<br />
225<br />
30<br />
167<br />
6<br />
PH<br />
NICHOLLS & CLARKE<br />
25<br />
26<br />
T unnel<br />
228<br />
24<br />
23<br />
w)<br />
SP<br />
SP<br />
6<br />
SL<br />
SL<br />
4<br />
14<br />
13<br />
19 18 17 16 15<br />
Bishopsgate<br />
Court<br />
0m 10m 20m 30m<br />
Bishopsgate<br />
Bars<br />
233<br />
232<br />
20<br />
2<br />
0m 10m 20m 30m<br />
Bishopsgate<br />
Bars<br />
D<br />
4<br />
8<br />
3<br />
13<br />
233<br />
Bishopsgate<br />
Court<br />
2<br />
PH<br />
232<br />
20<br />
2<br />
228<br />
3<br />
225<br />
OneShoreditch<br />
14<br />
19 18 17 16 15<br />
norton folgate<br />
3 to 10<br />
1<br />
222<br />
223<br />
221<br />
T unnel<br />
shoreditch high STREET<br />
3 to 10<br />
21<br />
22<br />
23<br />
T unnel<br />
13 to 15<br />
5 to 7 9 11 11a<br />
17<br />
24<br />
25<br />
16<br />
26<br />
20a<br />
15<br />
folgate STREET<br />
Site of<br />
The Priory and Hospital<br />
of St Mary<br />
30<br />
14<br />
13 to 15<br />
5 to 7 9 11 11a<br />
31<br />
13<br />
Blossom<br />
Place<br />
20 18 16 10 8 6<br />
32<br />
12<br />
20 18 16 10 8 6<br />
Site of<br />
21<br />
22<br />
17<br />
16<br />
20a<br />
15<br />
The Priory and Hospital<br />
of St Mary<br />
Ordnance Survey © Crown Ordnance Copyright 2012. Survey All rights © reserved. Crown Copyright 2012. All rights reserved.<br />
Licence number 100020449. Licence Plotted number Scale - 1:1250 100020449. Plotted Scale - 1:1250<br />
1<br />
22<br />
169<br />
167<br />
T unnel<br />
1970s<br />
Warehouse<br />
14<br />
23<br />
25<br />
26<br />
13<br />
11<br />
blossom street<br />
TwoShoreditch<br />
1887<br />
Warehouse<br />
25 to 27<br />
28<br />
12<br />
1<br />
24<br />
34<br />
22<br />
36 30<br />
26<br />
15 to 21<br />
161<br />
2<br />
The Depot<br />
10 Blossom<br />
Street<br />
14 to 22 8 6 4<br />
23<br />
19<br />
32<br />
13<br />
15<br />
5<br />
1 to 15<br />
23<br />
25<br />
26<br />
1927<br />
Warehouse<br />
FLEUR DE LIS STREET<br />
11<br />
ThreeShoreditch<br />
1 to 3<br />
25 to 27<br />
28<br />
24<br />
commercial STREET<br />
Loom Court<br />
34<br />
36 30<br />
26<br />
15 to 21<br />
161<br />
2<br />
14 to 22 8 6 4<br />
23<br />
19<br />
32<br />
13<br />
15<br />
5<br />
elder street elder street<br />
1 to 15<br />
1 to 3<br />
NORTON FOLGATE<br />
SHOREDITCH HIGH HIGH STREET STREET<br />
Blossom Place<br />
FOLGATE STREET<br />
1970s Warehouse<br />
1887 Warehouse<br />
BLOSSOM STREET<br />
The Depot<br />
10 BLOSSOM ST<br />
1927 Warehouse<br />
FLEUR DE LIS STREET<br />
Loom Court<br />
ELDER STREET<br />
ELDER STREET<br />
For indicative purposes only.<br />
12<br />
Shoreditch Estate, London E1<br />
13
Norton Folgate<br />
1ShoreditchEstate<br />
LondonE1<br />
Blossom Place - Water Poet garden<br />
Blossom Street warehouses<br />
Arts and Crafts buildings<br />
Blossom Street warehouses<br />
OneShoreditch
One Shoreditch comprises 13 properties on a 0.39<br />
hectares (0.96 acres) site with planning consent for<br />
refurbishment, reconstruction and redevelopment to<br />
provide offices, a public house and retail accommodation.<br />
A summary of the existing properties is set out below<br />
Properties nia Sq M nia SQ FT Rent Per<br />
Annum<br />
13 Norton Folgate 365.7 3,936 £36,897<br />
14 Norton Folgate 185.5 1,997 -<br />
15 Norton Folgate 197.8 2,129 -<br />
16 Norton Folgate 244.6 2,633 -<br />
norton folgate<br />
shoreditch high STREET<br />
Blossom<br />
Place<br />
BLOSSOM street<br />
FLEUR DE LIS STREET<br />
ELDER street<br />
17 Norton Folgate 243.8 2,624 -<br />
folgate STREET<br />
18 Norton Folgate 300.5 3,235 £6,300<br />
19 Norton Folgate 267.7 2,881 -<br />
20 Norton Folgate 549.2 5,911 £24,000<br />
5 & 7 Folgate Street 550.3 5,923 £103,585<br />
9-11a Folgate Street 828.4 8,917 £153,900<br />
16/17 Blossom Street 589.3 6,343 £114,720<br />
2 Shoreditch High Street 164.9 1,775 -<br />
3-10 Shoreditch High Street (inc 12/14<br />
Blossom Street & 15 Blossom Street)<br />
7,054.8 75,937 £33,000<br />
Total 11,542 124,241 £472,402<br />
tenancies<br />
The buildings are currently multi-let to 24 tenants, predominantly on short term leases with<br />
landlord break options allowing the implementation of the planning consent. The current<br />
income is £472,402 per annum exclusive, a detailed tenancy schedule is available in the<br />
data room.<br />
Arts and Crafts buildings<br />
Norton Folgate<br />
building summary<br />
−<br />
−<br />
−<br />
−<br />
−<br />
2 & 3-10 Shoreditch High Street, 16/17 Blossom Street and 13 & 20 Norton Folgate are not<br />
deemed to be of importance to the conservation area or of heritage / historical interest.<br />
The 19th Century brick warehouses on the western side of Blossom Street and Fleur de Lis<br />
Street are heritage assets of architectural and historical interest.<br />
The “Arts and Crafts” block on the corner of Folgate Street and Blossom Street is also a<br />
heritage asset and is deemed to make a positive contribution to the Conservation Area.<br />
14-19 Norton Folgate are deemed to make a positive contribution to the Conservation Area<br />
and are therefore to be retained, repaired and adapted.<br />
None of the properties are Statutory Listed, however they are located within the Elder Street<br />
Conservation Area.<br />
Shoreditch High Street and Norton Folgate<br />
OneShoreditch<br />
16<br />
Shoreditch Estate, London E1 17
Consented Scheme<br />
Planning consent has been granted for the regeneration of the former ‘Nicholls & Clarke’ Site<br />
through the reconstruction and redevelopment of properties on a rectangular site bounded by<br />
Shoreditch High Street, Fleur de Lis Street, Folgate Street, Blossom Street and Norton Folgate,<br />
known as One Shoreditch.<br />
The consented scheme will create an attractive and well specified development whilst preserving<br />
and enhancing the character and appearance of the Elder Street Conservation Area. Full planning<br />
consent was granted on 5th October 2011 (PA/10/02764) for the redevelopment of the former<br />
Nicholls & Clarke Site and adjoining Depot Site, 10 Blossom Street, for commercial led mixed<br />
use purposes, comprising buildings between four and nine storeys in height to provide a GEA<br />
of approximately 18,775 sq m of B1 (office); approximately 1,816 sq m of A1 (retail) and A3<br />
(restaurant) and approximately 663 sq m of A4 (public house), together with the creation of a<br />
new public courtyard at Blossom Place.<br />
Consented Scheme gia Sq M gia Sq FT nia Sq M nia Sq FT<br />
New Build Office 11,546 124,280 8,438 90,826<br />
Warehouses 2,142 23,056 1,400 15,069<br />
Arts & Crafts Buildings 1,426 15,349 1,278 13,756<br />
13-15 Norton Folgate 1,161 12,497 684 7,363<br />
16-19 Norton Folgate 1,198 12,895 981 10,559<br />
The Depot, 10 Blossom Street 2,445 26,318 1,622 17,459<br />
Total 19,918 214,395 14,403 155,032<br />
It is envisaged that the Depot Site, 10 Blossom Street will be developed in conjunction with<br />
Loom Court, 14-22 Elder Street to form Three Shoreditch.<br />
FLEUR DE LIS STREET<br />
Warehouses<br />
shoreditch high STREET<br />
New Build<br />
blossom street<br />
The Depot<br />
10 Blossom St<br />
16-19<br />
Norton Folgate<br />
13-15<br />
Norton Folgate<br />
Arts & Crafts<br />
new build<br />
folgate STREET<br />
refurbishment /<br />
reconstruction<br />
Proposed new development of One Shoreditch<br />
*Not to scale. For indicative purposes only.<br />
OneShoreditch<br />
18<br />
Shoreditch Estate, London E1 19
Planning<br />
The properties are located within the London Borough of Tower Hamlets and the Elder Street<br />
Conservation Area. They are also located on a Scheduled Ancient Monument (Medieval Priory<br />
and Hospital of St Mary Spital).<br />
Description<br />
One Shoreditch will provide a prominent mixed use scheme comprising Grade A offices and<br />
retail in addition to retained warehouse style offices and ancillary retail.<br />
−<br />
The new office building on Shoreditch High Street will be accessed via a prominent<br />
reception area and will provide 8,438 sq m (90,826 sq ft) of Grade A office and retail<br />
accommodation arranged over lower ground, ground and nine upper floors. The floor<br />
plates range from approximately 743.2 sq m (8,000 sq ft) of retail accommodation on the<br />
ground floor to 1,459.9 sq m (15,715 sq ft) of offices on the first floor.<br />
Specification<br />
The offices have been designed to meet the latest BCO standards and have a target BREEAM<br />
rating of excellent. The key features and specification varies between buildings but are as follows:<br />
−<br />
−<br />
−<br />
−<br />
−<br />
−<br />
−<br />
−<br />
−<br />
−<br />
New office floor plates of up to 1,460 sq m (15,715 sq ft)<br />
Prominent entrances on Norton Folgate, Shoreditch High Street and Blossom Street<br />
Maximum 3m floor to ceiling heights<br />
Roof terraces on the 3rd and 7th floors<br />
Flexible air conditioning designed for either fan coil<br />
or chilled beam systems<br />
8 passenger lifts, 3 fire / goods lifts and a cycle lift<br />
Shower and changing facilities<br />
92 cycle spaces<br />
1 car parking space<br />
New public realm space at Blossom Place<br />
−<br />
−<br />
−<br />
−<br />
−<br />
16/17 Blossom Street will be redeveloped, replacing the existing modern infill block with a<br />
high quality office building allowing improved access into the reformed Blossom Place.<br />
The warehouses bounded by Fleur de Lis Street and Blossom Street are to be retained and<br />
converted to B1 office use. These buildings will interlink with Shoreditch High Street as well<br />
as benefitting from a separate entrance accessed from Blossom Street and Blossom Place.<br />
The Arts & Crafts Buildings will be redeveloped behind their facades and adapted to<br />
provide 1,279 sq m (13,756 sq ft) of office accommodation with public house / restaurant<br />
uses on the ground floor.<br />
14-19 Norton Folgate are to be refurbished and reconstructed to provide A1 / A3<br />
accommodation on the ground floor with access to Blossom Place and office<br />
accommodation above totalling 1,665 sq m (17,922 sq ft).<br />
13 Norton Folgate will be redeveloped to provide a prominent new reception area which<br />
will give access to both the Arts & Craft building and 14-19 Norton Folgate, whilst<br />
retaining retail accommodation on the ground floor.<br />
Further Information is contained in the data room including:<br />
− S.106<br />
− Tenancy Schedules<br />
− Leases<br />
− Planning Information<br />
− CGIs and floor plans<br />
project team<br />
− Avanti Architects − Hoare Lea (Services)<br />
− Planning & Regeneration Ltd − Gordon Ingram Associates (RoL)<br />
− MOLA (Archaeology) − WSP (Traffic)<br />
− Waterman Civils (Structure) − Open Planning (Access Statement)<br />
One Shoreditch<br />
7th floor roof terrace<br />
Blossom Street warehouses<br />
OneShoreditch<br />
20<br />
Shoreditch Estate, London E1 21
FLOOR PLANS of proposed development<br />
GROUND floor<br />
3RD floor<br />
FLEUR DE LIS STREET<br />
FLEUR DE LIS STREET<br />
shoreditch high STREET<br />
The Depot,<br />
10 Blossom<br />
Street<br />
shoreditch high STREET<br />
The Depot,<br />
10 Blossom<br />
Street<br />
blossom street<br />
norton folgate<br />
norton folgate<br />
blossom street<br />
Water Poet Pub<br />
folgate STREET<br />
folgate STREET<br />
OFFICES - 449 sq m (4,833 sq ft)<br />
retail - 1,071 sq m (11,528 sq ft)<br />
*Not to scale. For indicative purposes only.<br />
OFFICES - 2,442 sq m (26,285 sq ft)<br />
CORE<br />
*Not to scale. For indicative purposes only.<br />
public house - 314 sq m (3,380 sq ft)<br />
CORE<br />
OneShoreditch<br />
22<br />
Shoreditch Estate, London E1<br />
23
6 Elder Street<br />
2ShoreditchEstate<br />
LondonE1<br />
1927 warehouse<br />
1887 warehouse<br />
1887 warehouse<br />
1887 warehouse<br />
TwoShoreditch
Two Shoreditch comprises a triangular site of approximately<br />
0.28 hectares (0.69 acres) bounded by Fleur de Lis Street,<br />
Elder Street and the railway lines to the north.<br />
1927<br />
Warehouse<br />
The site contains seven properties which are outlined below<br />
as well as a derelict building and a large open courtyard.<br />
PROPERTIES NIA SQ M NIA SQ FT RENT PER<br />
ANNUM<br />
2 Elder Street - -<br />
4 Elder Street 428.5 4,612 £38,004<br />
shoreditch high STREET<br />
1970s<br />
Warehouse<br />
1887<br />
Warehouse<br />
blossom street<br />
FLEUR DE LIS STREET<br />
ELDER street<br />
6 Elder Street 417.7 4,496 £52,044<br />
8 Elder Street 317.5 3,418 £40,328<br />
folgate STREET<br />
1887 Warehouse & 1970s Warehouse 1,549.4 16,678 -<br />
1927 Warehouse 1,868.3 20,110 -<br />
161 Commercial Street 173.4 1,867 -<br />
Total 4,755 51,181 £130,376<br />
TENANCIES<br />
The buildings are currently multi-let to nine tenants on short term leases with landlord break<br />
options allowing redevelopment or refurbishment. The current income is £130,376 per annum<br />
exclusive, a detailed tenancy schedule is contained in the data room.<br />
existing buildings site plan<br />
commercial street<br />
1887 warehouse<br />
2 & 4 Elder Street<br />
1927<br />
Warehouse<br />
1970s<br />
Warehouse<br />
1887<br />
Warehouse<br />
ELDER street<br />
FLEUR DE LIS STREET<br />
PLANNING<br />
The properties are located within the London Borough of Tower Hamlets and the Elder Street<br />
Conservation Area. 4, 6 and 8 Elder Street are locally listed.<br />
161 Commercial Street and Elder Street<br />
TwoShoreditch<br />
26<br />
Shoreditch Estate, London E1<br />
27
Existing Buildings<br />
4, 6 and 8 Elder Street<br />
The three properties form part of a Victorian terrace of converted warehouses. The properties are<br />
arranged over basement, ground and three upper floors and are constructed with brick elevations,<br />
central steel columns, suspended wooden floors and single glazed timber sash windows.<br />
2 Elder Street<br />
2 Elder Street is a derelict former warehouse building originally constructed over ground and<br />
first floor.<br />
PROPERTY 4 ELDER STREET 6 ELDER STREET 8 ELDER STREET<br />
FLOOR NIA SQ M NIA SQ FT NIA SQ M NIA SQ FT NIA SQ M NIA SQ FT<br />
3rd 79.5 856 72.9 785 46.5 500<br />
2nd 80.6 868 81.4 876 72.6 781<br />
1st 80.6 868 82.0 883 72.2 777<br />
Ground 92.8 999 80.5 867 15.9 171<br />
Lower Ground 94.9 1,021 100.8 1,085 110.5 1,189<br />
TOTAL 428.5 4,612 417.7 4,496 317.5 3,418<br />
1887 Warehouse & 1970s warehouse<br />
This property comprises a brick built warehouse under a pitched tile roof with wooden casement<br />
windows arranged over basement, ground and three upper floors serviced by a goods lift.<br />
Believed to date from 1887 the property also benefits from a single storey ground floor extension<br />
under a corrugated roof which was added in circa 1970.<br />
PROPERTY FLOOR NIA SQ M NIA SQ FT<br />
1887 Warehouse & 1970s Warehouse 3rd 250.3 2,694<br />
1927 Warehouse<br />
2nd 251.0 2,702<br />
1st 242.8 2,614<br />
Ground 564.8 6,080<br />
Basement 240.4 2,588<br />
TOTAL 1,549.4 16,678<br />
The 1927 warehouse is located in the centre of the site and provides a brick built warehouse<br />
constructed under a flat roof and arranged over basement, ground and three upper floors and<br />
benefits from a large open yard fronting onto Fleur de Lis Street.<br />
PROPERTY FLOOR NIA SQ M NIA SQ FT<br />
1927 Warehouse 3rd 205 2,211<br />
2nd 339 3,648<br />
1st 393 4,235<br />
Ground 603 6,496<br />
Lower Ground 327 3,520<br />
Total 1,868 20,110<br />
161 commercial Street<br />
161 Commercial Street is arranged over ground and first floors. Historically the property has<br />
offered ground floor retail, however it is currently in a state of dilapidation.<br />
PROPERTY FLOOR NIA SQ M NIA SQ FT<br />
1887 warehouse 1970s warehouse<br />
161 Commercial Street 1st 80.6 868<br />
Ground 92.8 999<br />
TOTAL 173.5 1,867<br />
TwoShoreditch<br />
28<br />
Shoreditch Estate, London E1<br />
29
Development Potential<br />
Avanti Architects have undertaken a feasibility study which has outlined the substantial<br />
development potential provided by the site.<br />
The proposed scheme which is outlined below, has the potential to deliver in excess of<br />
8,361 sq m (90,000 sq ft NIA) and the proposed floor plans, CGIs and section drawings are<br />
contained in the data room.<br />
Potential purchasers should make their own enquiries with the local planning authority and<br />
ensure that they comply with the terms of the Call Option Agreement regarding use and area.<br />
AREA SCHEDULE<br />
FLOOR NIA SQ M NIA Sq Ft GIA SQ M GIA Sq Ft<br />
5th 218 2,347 280 3,014<br />
4th 938 10,097 1,104 11,883<br />
3rd 1,773 19,084 1,988 21,399<br />
2nd 1,805 19,429 2,017 21,711<br />
1st 1,721 18,525 1,923 20,699<br />
Ground 1,559 16,781 1,988 21,399<br />
Basement* 450 4,844 900 9,688<br />
Total 8,464 91,106 10,200 109,793<br />
Corner of Blossom Street and Fleur de Lis Street<br />
*Assumed area<br />
Proposed northern elevation of Two Shoreditch<br />
Proposed development - corner of Blossom Street and Fleur de Lis Street<br />
TwoShoreditch<br />
30<br />
Shoreditch Estate, London E1<br />
31
FLOOR PLANS of proposed development<br />
GROUND floor<br />
1 Shoreditch<br />
High Street<br />
3RD floor<br />
Warehouses<br />
Depot Site<br />
14-22 Elder St<br />
GROUND FLOOR 1,559m2 NIA 1ST FLOOR 1,721m2 NIA<br />
OFFICES - 1,559 sq m (16,781 sq ft)<br />
CORE<br />
blossom STREET<br />
FLEUR DE LIS STREET<br />
*Not to scale. For indicative purposes only.<br />
ELDER STREET<br />
THIRD FLOOR 1,773m2 NIA<br />
1,988m2 GIA<br />
OFFICES - 1,773 sq m (19,084 sq ft)<br />
CORE<br />
blossom STREET<br />
FLEUR DE LIS STREET<br />
*Not to scale. For indicative purposes only.<br />
ELDER STREET<br />
TwoShoreditch<br />
32<br />
Shoreditch Estate, London E1<br />
33
3ShoreditchEstate<br />
LondonE1<br />
Elder Street<br />
10 Blossom Street<br />
The Depot - corner of Blossom Street and Fleur de Lis Street<br />
ThreeShoreditch
Three Shoreditch comprises two properties on a<br />
rectangular site of approximately 0.15 hectares<br />
(0.37 acres) bounded by Blossom Street, Fleur de Lis<br />
Street and Elder Street.<br />
Existing Buildings<br />
Loom Court, 14-22 Elder Street<br />
The property is located on the corner of Elder Street and Fleur de Lis Street and comprises an<br />
office building constructed in 1973. The property is of a traditional brick construction beneath<br />
a flat roof, and is arranged over ground and three upper floors providing 1,951.7 sq m (21,009<br />
sq ft) of office accommodation.<br />
shoreditch high STREET<br />
blossom street<br />
The Depot<br />
10<br />
Blossom<br />
Street<br />
FLEUR DE LIS STREET<br />
Loom<br />
Court<br />
ELDER street<br />
The property is let to Frizzell Group Limited for a period of 25 years from 5th September 1989<br />
at a current rent of £730,000 per annum.<br />
folgate STREET<br />
Frizzell Group have sublet the property in its entirety to Ashurst Morris Crisp for a term expiring<br />
on 1st September 2014.<br />
A copy of the lease and sublease are contained in the data room.<br />
PROPERTY FLOOR NIA SQ M NIA SQ FT<br />
Loom Court, 14/22 Elder Street 3rd 533.5 5,743<br />
2nd 534.1 5,749<br />
1st 536.2 5,772<br />
Ground 347.9 3,745<br />
Total 1951.7 21,009<br />
The Depot, 10 Blossom Street<br />
The property comprises a two storey building arranged over ground and 1st floor. Believed to<br />
date from the 1950s the property is of a brick construction under a flat roof.<br />
The property is let to Hoxton Street Studios for a term to expire on 13th September 2015<br />
at a current rent of £36,589 per annum exclusive, subject to a landlords only rolling break<br />
option operable from 28th September 2012 on six months notice.<br />
PROPERTY FLOOR NIA SQ M NIA SQ FT<br />
The Depot, 10 Blossom Street 1st 48.5 522<br />
Ground 444.2 4,782<br />
TOTAL 492.7 5,304<br />
planning<br />
The properties are located within the London Borough of Tower Hamlets and the Elder Street<br />
Conservation Area.<br />
View from Loom Court<br />
ThreeShoreditch<br />
38<br />
Shoreditch Estate, London E1<br />
39
Development Potential<br />
Avanti Architects have undertaken a feasibility study which has outlined the substantial<br />
residential development potential provided by the site. They have assessed the potential of<br />
redeveloping or reconstructing Loom Court and The Depot to provide a single residential scheme.<br />
The Depot Site currently has planning consent for 1,622 sq m (17,459 sq ft NIA) as part of the<br />
planning consent granted at One Shoreditch.<br />
The proposed residential scheme which is outlined below, has the potential to deliver<br />
approximately 61 units with a total net saleable area in excess of 3,509 sq m (37,767 sq ft).<br />
The proposed floor plans, CGIs and sections drawings are contained in the data room.<br />
Potential purchasers should make their own enquiries with the local planning authority and<br />
ensure that they comply with the terms of the Call Option Agreement regarding use and<br />
floor area.<br />
AREA SCHEDULE<br />
FLOOR NSA SQ M NSA Sq Ft<br />
4th 719 7,744<br />
3rd 704 7,581<br />
2nd 704 7,581<br />
1st 704 7,581<br />
Ground 676 7,281<br />
Total 3,509 37,767<br />
Elder Street - view south<br />
Elder Street - view north<br />
ThreeShoreditch<br />
40<br />
Shoreditch Estate, London E1<br />
41
FLOOR PLANS of proposed development<br />
Ground floor<br />
1st, 2ND & 3rd floor<br />
FLEUR DE LIS STREET<br />
FLEUR DE LIS STREET<br />
BLOSSOM STREET<br />
ELDER STREET<br />
BLOSSOM STREET<br />
ELDER STREET<br />
2 bedroom<br />
*Not to scale. For indicative purposes only.<br />
2 bedroom<br />
*Not to scale. For indicative purposes only.<br />
1 bedroom<br />
studio<br />
circulation<br />
1 bedroom<br />
studio<br />
circulation<br />
ThreeShoreditch<br />
42<br />
Shoreditch Estate, London E1<br />
43
STRUCTURE<br />
The City of London Corporation (CoL) as the Freeholder will grant a single non-assignable<br />
three year Call Option Agreement over sites One, Two and Three Shoreditch, which consists<br />
of 22 properties with a total site area of approximately 0.82 hectares (2.02 acres). The Call<br />
Option will enable the Developer to draw down a Development Agreement for each of the three<br />
sites provided that the Developer’s obligations under the Call Option Agreement have been<br />
complied with. Following completion of each phase of the development a new 150 year geared<br />
headlease will be granted.<br />
The following payments apply to the Call Option, Development Agreement and Headlease.<br />
SITE<br />
CALL OPTION<br />
AGREEMENT<br />
PAYMENT<br />
CALL OPTION<br />
LICENCE<br />
FEE PA<br />
The City of London Corporation (CoL) will grant a single non-assignable three year Call Option<br />
Agreement over One, Two and Three Shoreditch. A payment of £6m will be payable by the<br />
Developer upon the grant of the Call Option.<br />
The Call Option will require the Developer to comply with a number of obligations prior to being<br />
able to draw down a Development Agreement on each of the sites.<br />
These conditions will include securing acceptable planning consents in respect of each of the<br />
sites. A planning consent exists in respect of One Shoreditch and part of Three Shoreditch<br />
(10 Blossom Street).<br />
The Developer will have to obtain CoL’s approval to any planning applications prior to<br />
submission. Proposals must comply with the following use / minimum area criteria:<br />
SITE MINIMUM AREA TO BE CREATED PERMITTED USE<br />
area sq m<br />
area sq ft<br />
One 12,774 137,500 (NIA) B1 office space with ancillary retail,<br />
restaurant and public house uses<br />
Two 6,503 70,000 (NIA) B1 office space with ancillary retail and<br />
restaurant uses<br />
Three 3,716<br />
4,180<br />
DEVELOPMENT<br />
AGREEMENT<br />
PAYMENT LICENCE<br />
FEE PA<br />
40,000 (GIA)<br />
45,000 (GIA)<br />
HEADLEASE<br />
PAYMENT<br />
GROUND RENT<br />
Residential or;<br />
B1 offices with ancillary uses<br />
OVERAGE<br />
PROVISIONS<br />
One<br />
£100,000 £7.5m £130,000 5% of rents receivable* Please see<br />
structure<br />
Two £50,000 £5.5m £90,000 Offers 5% of rents receivable*<br />
£6m<br />
document<br />
invited<br />
in the data<br />
5% of rents receivable* or<br />
Three £30,000 £5.5m £75,000<br />
room<br />
£1,000 per residential unit<br />
*subject to a minimum<br />
The Developer will assume responsibility for the management, security and associated costs<br />
of the sites during the Call Option Period (subject to CoL approval). They will be entitled to<br />
retain all rents and other income generated with the exception of the rent payable by the<br />
tenant of Loom Court, 14/22 Elder Street. The Developer will be responsible for securing vacant<br />
possession or agreeing enforceable binding agreements to secure the same.<br />
The Developer will pay to the CoL a licence fee in respect of each site during the call option<br />
period which is payable until drawdown of each development agreement. The licence fees are<br />
as follows:<br />
− One Shoreditch - £100,000 pa<br />
− Two Shoreditch - £50,000 pa<br />
− Three Shoreditch - £30,000 pa<br />
DEVELOPMENT AGREEMENTS<br />
Once all of the conditions set out in the call option agreement have been met the Developer may<br />
call upon the CoL to grant three Development Agreements. The Development Agreements will be<br />
for a duration of five years subject to an obligation to commence construction within 12 months.<br />
On the granting of the Development Agreements the following payments will be made to the CoL:<br />
− One Shoreditch - £7.5m<br />
− Two Shoreditch - £5.5m<br />
− Three Shoreditch - £5.5m<br />
The following licence fees will be payable for the duration of each Development Agreement:<br />
− One Shoreditch - £130,000 pa<br />
− Two Shoreditch - £90,000 pa<br />
− Three Shoreditch - £75,000 pa<br />
If practical completion is not achieved within 36 months of the grant of the Development<br />
Agreement then the licence fee will double.<br />
HEADLEASES<br />
Following completion of a development on each of the sites a new 150 year headlease will be<br />
granted. Each lease will reserve a ground rent payable from practical completion which will be<br />
the greater of:<br />
− 5% of rents receivable for the commercial accommodation; or<br />
− One Shoreditch - £250,000 pa<br />
− Two Shoreditch - £150,000 pa<br />
− Three Shoreditch - £90,000 pa<br />
In the event that Three Shoreditch is developed for residential purposes a ground rent of<br />
£1,000 per residential unit, doubling every 25 years will be payable.<br />
On completion of each site the Developer will make a further capital payment to the CoL.<br />
Offers are invited in respect of these payments.<br />
OVERAGE PROVISIONS<br />
There will be overage provisions relating to the floor areas, residential sale prices and<br />
developers profit.<br />
COSTS<br />
The Developer will bear all of the CoL’s reasonable legal, surveying and other costs in dealing<br />
with this transaction.<br />
44<br />
Shoreditch Estate, London E1<br />
45
364<br />
1<br />
26<br />
52<br />
78<br />
104<br />
130<br />
156<br />
This certificate has been produced by E P C g e n, a software module developed by B R E for C L G under contract with F M. The author of the program is J o s e O r t i z (o r t i z j @ b r e . c o . u k ). Some security features proves the authenticity of this document.<br />
SK-002602-130743<br />
5<br />
6<br />
7<br />
4<br />
3<br />
4<br />
1 1 5 - 0 9 9 0 - 9 0 2 0 - 0 3 2 1 - 7 1 2 0 - 4 0 7 0 - S K 0 0 2 6 0 2 1 3 0 7 4 3 - D C L G x E P C g e n 2 0 0<br />
182 208 234<br />
338<br />
312<br />
286<br />
260<br />
364<br />
1<br />
26<br />
52<br />
78<br />
104<br />
130<br />
156<br />
364<br />
1<br />
26<br />
52<br />
78<br />
104<br />
130<br />
156<br />
This certificate has been produced by E P C g e n, a software module developed by B R E for C L G under contract with F M. The author of the program is J o s e O r t i z (o r t i z j @ b r e . c o . u k ). Some security features proves the authenticity of this document.<br />
SK-024641-131863<br />
5<br />
6<br />
7<br />
4<br />
3<br />
4<br />
7 3 - 0 9 9 0 - 7 0 6 7 - 0 3 4 1 - 0 1 9 0 - 7 0 4 4 - S K 0 2 4 6 4 1 1 3 1 8 6 3 - D C L G x E P C g e n 2 0 0 8<br />
This certificate has been produced by E P C g e n, a software module developed by B R E for C L G under contract with F M. The author of the program is J o s e O r t i z (o r t i z j @ b r e . c o . u k ). Some security features proves the authenticity of this document.<br />
SK-640230-020663<br />
4<br />
4<br />
7<br />
6<br />
1<br />
6<br />
1 2 8 - 0 9 9 0 - 0 5 3 1 - 6 4 2 0 - 4 6 2 9 - 2 0 0 6 - S K 6 4 0 2 3 0 0 2 0 6 6 3 - D C L G x E P C g e n 2 0 0<br />
182 208 234<br />
182 208 234<br />
338<br />
312<br />
286<br />
260<br />
338<br />
312<br />
286<br />
260<br />
TENURE<br />
The properties on the Estate are currently all owned Freehold under nine titles.<br />
The properties are to be sold by way of new 150 year leasehold interests.<br />
The draft headleases are contained in the data room.<br />
TENANCY<br />
The Shoreditch Estate is currently let to a total of 36 tenants producing a total rent of<br />
£1,369,367 per annum. Copies of the tenancy schedules and all the leases are provided<br />
in the data room.<br />
Energy Performance Certificate<br />
Non-Domestic Building<br />
13 Norton Folgate<br />
London<br />
E1 6DB<br />
Certificate Reference Number:<br />
0990-9020-0321-7120-4070<br />
Proposal<br />
Offers are invited subject to contract for payments which are to be paid on<br />
practical completion.<br />
Further information<br />
Access to the online data room is available at www.shoreditchestate.com<br />
This certificate shows the energy rating of this building. It indicates the energy efficiency of<br />
the building fabric and the heating, ventilation, cooling and lighting systems. The rating is<br />
compared to two benchmarks for this type of building: one appropriate for new buildings<br />
and one appropriate for existing buildings. There is more advice on how to interpret this<br />
information on the Government’s website www.communities.gov.uk/epbd.<br />
Energy Performance Asset Rating<br />
More energy efficient<br />
A+<br />
A 0-25<br />
B 26-50<br />
C 51-75<br />
D 76-100<br />
E 101-125<br />
F 126-150<br />
G Over 150<br />
Less energy efficient<br />
Technical information<br />
Main heating fuel: Grid Supplied Electricity<br />
Building environment: Heating and Natural Ventilation<br />
2<br />
Total useful floor area (m ): 415<br />
Building complexity<br />
(NOS level): 3<br />
Net zero CO emissions<br />
2<br />
115<br />
This is how energy efficient<br />
the building is.<br />
Benchmarks<br />
Buildings similar to this one<br />
could have ratings as follows:<br />
38 If newly built<br />
If typical of the<br />
67 existing stock<br />
Energy Performance Certificate<br />
Non-Domestic Building<br />
6 Elder Street<br />
London<br />
E1 6BT<br />
Certificate Reference Number:<br />
0990-7067-0341-0190-7044<br />
This certificate shows the energy rating of this building. It indicates the energy efficiency of<br />
the building fabric and the heating, ventilation, cooling and lighting systems. The rating is<br />
compared to two benchmarks for this type of building: one appropriate for new buildings<br />
and one appropriate for existing buildings. There is more advice on how to interpret this<br />
information on the Government’s website www.communities.gov.uk/epbd.<br />
Energy Performance Asset Rating<br />
More energy efficient<br />
A+<br />
A 0-25<br />
B 26-50<br />
C 51-75<br />
D 76-100<br />
E 101-125<br />
F 126-150<br />
G Over 150<br />
Less energy efficient<br />
Net zero CO emissions<br />
2<br />
73<br />
This is how energy efficient<br />
the building is.<br />
Technical information<br />
Benchmarks<br />
Main heating fuel: Natural Gas<br />
Building environment: Heating and Natural Ventilation<br />
2<br />
Total useful floor area (m ): 488<br />
Building complexity<br />
(NOS level): 3<br />
Buildings similar to this one<br />
could have ratings as follows:<br />
44 If newly built<br />
If typical of the<br />
97 existing stock<br />
Energy Performance Certificate<br />
Non-Domestic Building<br />
3-10 Shoreditch High Street<br />
London<br />
E1 6PG<br />
Certificate Reference Number:<br />
0990-0531-6420-4629-2006<br />
This certificate shows the energy rating of this building. It indicates the energy efficiency of<br />
the building fabric and the heating, ventilation, cooling and lighting systems. The rating is<br />
compared to two benchmarks for this type of building: one appropriate for new buildings<br />
and one appropriate for existing buildings. There is more advice on how to interpret this<br />
information on the Government’s website www.communities.gov.uk/epbd.<br />
Energy Performance Asset Rating<br />
More energy efficient<br />
A+<br />
A 0-25<br />
B 26-50<br />
C 51-75<br />
D 76-100<br />
E 101-125<br />
F 126-150<br />
G Over 150<br />
Less energy efficient<br />
Net zero CO emissions<br />
2<br />
128<br />
This is how energy efficient<br />
the building is.<br />
Technical information<br />
Benchmarks<br />
Main heating fuel: Natural Gas<br />
Building environment: Heating and Natural Ventilation<br />
2<br />
Total useful floor area (m ): 9092<br />
Building complexity<br />
(NOS level): 4<br />
Buildings similar to this one<br />
could have ratings as follows:<br />
38 If newly built<br />
If typical of the<br />
81 existing stock<br />
+<br />
46<br />
Shoreditch Estate, London E1<br />
47
CONTACT<br />
Oliver Sadler<br />
oliver.sadler@allsop.co.uk<br />
Jonathan Ruback<br />
jonathan.ruback@allsop.co.uk<br />
Howard Kauffman<br />
howard.kauffman@allsop.co.uk<br />
www.shoreditchestate.com<br />
Important notice<br />
DISCLAIMER: <strong>Allsop</strong> LLP on its behalf and for the Vendors or Lessors of this property, whose Agents they are, give notice<br />
that: These particulars are set out as a general outline only for guidance to intending Purchasers or Lessees, and do not<br />
constitute any part of an offer or contract. Details are given without any responsibility and any intending Purchasers, Lessees<br />
or Third Parties should not rely on them as statements or representations of fact, but must satisfy themselves by inspection<br />
or otherwise as to the correctness of each of them. No person in the employment of <strong>Allsop</strong> LLP has any authority to make<br />
any representation or warranty whatsoever in relation to this property. Unless otherwise stated, all prices and rents are quoted<br />
exclusive of VAT. December 2012.<br />
Brochure designed & produced by Saentys +44 (0)20 7407 8717 www.saentys.com info@saentys.com<br />
48
www.shoreditchestate.com


