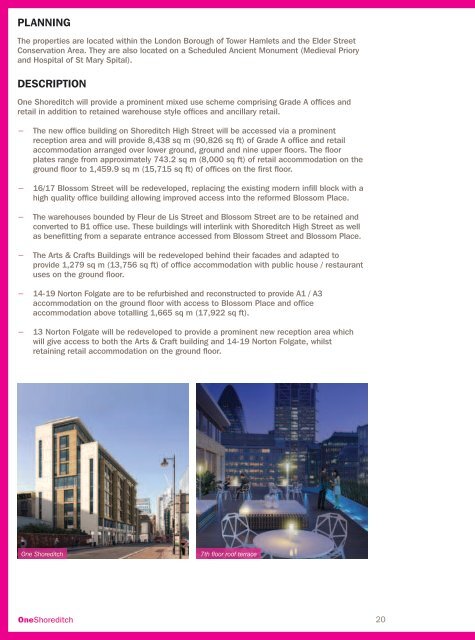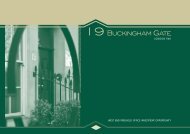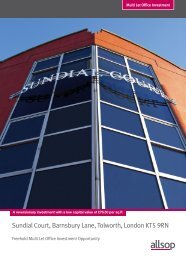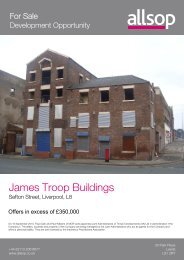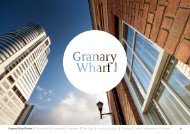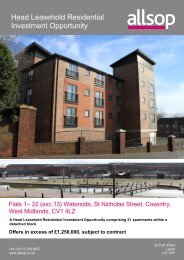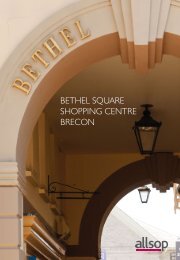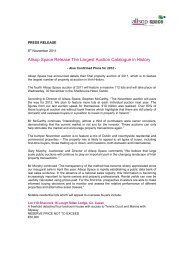Download - Allsop
Download - Allsop
Download - Allsop
Create successful ePaper yourself
Turn your PDF publications into a flip-book with our unique Google optimized e-Paper software.
Planning<br />
The properties are located within the London Borough of Tower Hamlets and the Elder Street<br />
Conservation Area. They are also located on a Scheduled Ancient Monument (Medieval Priory<br />
and Hospital of St Mary Spital).<br />
Description<br />
One Shoreditch will provide a prominent mixed use scheme comprising Grade A offices and<br />
retail in addition to retained warehouse style offices and ancillary retail.<br />
−<br />
The new office building on Shoreditch High Street will be accessed via a prominent<br />
reception area and will provide 8,438 sq m (90,826 sq ft) of Grade A office and retail<br />
accommodation arranged over lower ground, ground and nine upper floors. The floor<br />
plates range from approximately 743.2 sq m (8,000 sq ft) of retail accommodation on the<br />
ground floor to 1,459.9 sq m (15,715 sq ft) of offices on the first floor.<br />
Specification<br />
The offices have been designed to meet the latest BCO standards and have a target BREEAM<br />
rating of excellent. The key features and specification varies between buildings but are as follows:<br />
−<br />
−<br />
−<br />
−<br />
−<br />
−<br />
−<br />
−<br />
−<br />
−<br />
New office floor plates of up to 1,460 sq m (15,715 sq ft)<br />
Prominent entrances on Norton Folgate, Shoreditch High Street and Blossom Street<br />
Maximum 3m floor to ceiling heights<br />
Roof terraces on the 3rd and 7th floors<br />
Flexible air conditioning designed for either fan coil<br />
or chilled beam systems<br />
8 passenger lifts, 3 fire / goods lifts and a cycle lift<br />
Shower and changing facilities<br />
92 cycle spaces<br />
1 car parking space<br />
New public realm space at Blossom Place<br />
−<br />
−<br />
−<br />
−<br />
−<br />
16/17 Blossom Street will be redeveloped, replacing the existing modern infill block with a<br />
high quality office building allowing improved access into the reformed Blossom Place.<br />
The warehouses bounded by Fleur de Lis Street and Blossom Street are to be retained and<br />
converted to B1 office use. These buildings will interlink with Shoreditch High Street as well<br />
as benefitting from a separate entrance accessed from Blossom Street and Blossom Place.<br />
The Arts & Crafts Buildings will be redeveloped behind their facades and adapted to<br />
provide 1,279 sq m (13,756 sq ft) of office accommodation with public house / restaurant<br />
uses on the ground floor.<br />
14-19 Norton Folgate are to be refurbished and reconstructed to provide A1 / A3<br />
accommodation on the ground floor with access to Blossom Place and office<br />
accommodation above totalling 1,665 sq m (17,922 sq ft).<br />
13 Norton Folgate will be redeveloped to provide a prominent new reception area which<br />
will give access to both the Arts & Craft building and 14-19 Norton Folgate, whilst<br />
retaining retail accommodation on the ground floor.<br />
Further Information is contained in the data room including:<br />
− S.106<br />
− Tenancy Schedules<br />
− Leases<br />
− Planning Information<br />
− CGIs and floor plans<br />
project team<br />
− Avanti Architects − Hoare Lea (Services)<br />
− Planning & Regeneration Ltd − Gordon Ingram Associates (RoL)<br />
− MOLA (Archaeology) − WSP (Traffic)<br />
− Waterman Civils (Structure) − Open Planning (Access Statement)<br />
One Shoreditch<br />
7th floor roof terrace<br />
Blossom Street warehouses<br />
OneShoreditch<br />
20<br />
Shoreditch Estate, London E1 21


