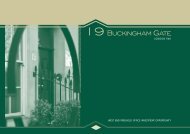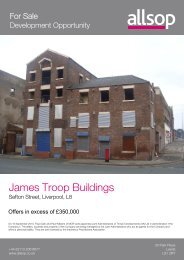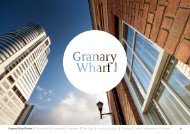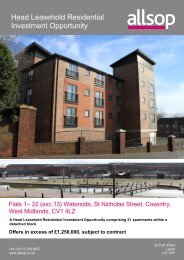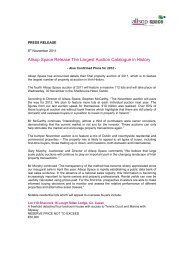Download - Allsop
Download - Allsop
Download - Allsop
You also want an ePaper? Increase the reach of your titles
YUMPU automatically turns print PDFs into web optimized ePapers that Google loves.
Development Potential<br />
Avanti Architects have undertaken a feasibility study which has outlined the substantial<br />
residential development potential provided by the site. They have assessed the potential of<br />
redeveloping or reconstructing Loom Court and The Depot to provide a single residential scheme.<br />
The Depot Site currently has planning consent for 1,622 sq m (17,459 sq ft NIA) as part of the<br />
planning consent granted at One Shoreditch.<br />
The proposed residential scheme which is outlined below, has the potential to deliver<br />
approximately 61 units with a total net saleable area in excess of 3,509 sq m (37,767 sq ft).<br />
The proposed floor plans, CGIs and sections drawings are contained in the data room.<br />
Potential purchasers should make their own enquiries with the local planning authority and<br />
ensure that they comply with the terms of the Call Option Agreement regarding use and<br />
floor area.<br />
AREA SCHEDULE<br />
FLOOR NSA SQ M NSA Sq Ft<br />
4th 719 7,744<br />
3rd 704 7,581<br />
2nd 704 7,581<br />
1st 704 7,581<br />
Ground 676 7,281<br />
Total 3,509 37,767<br />
Elder Street - view south<br />
Elder Street - view north<br />
ThreeShoreditch<br />
40<br />
Shoreditch Estate, London E1<br />
41



