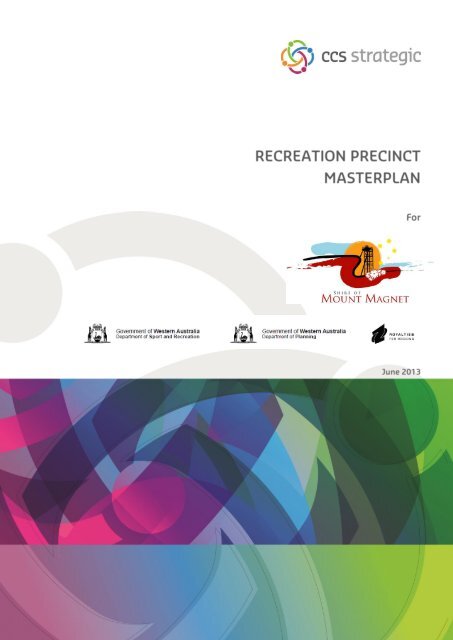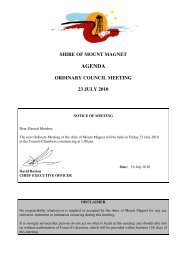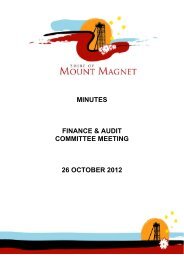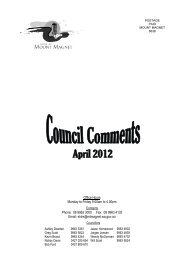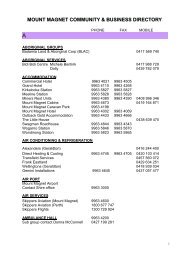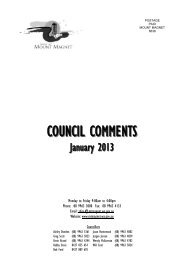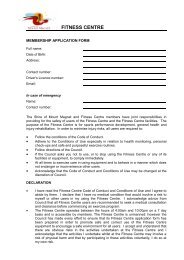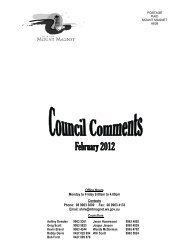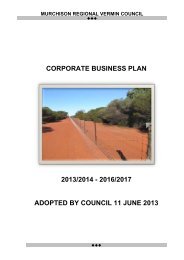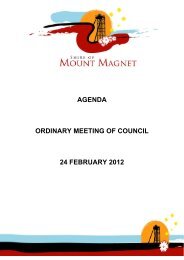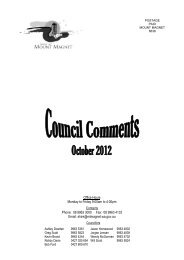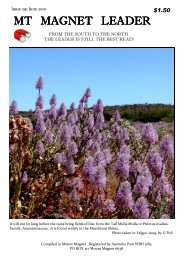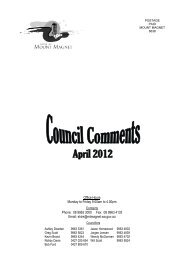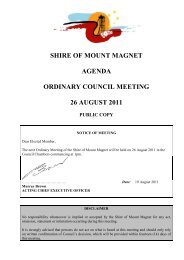Recreation Precinct Master Plan - Shire Of Mount Magnet
Recreation Precinct Master Plan - Shire Of Mount Magnet
Recreation Precinct Master Plan - Shire Of Mount Magnet
Create successful ePaper yourself
Turn your PDF publications into a flip-book with our unique Google optimized e-Paper software.
1. Overview ............................................................................................................. 3<br />
2. Process ............................................................................................................... 3<br />
3. <strong>Mount</strong> <strong>Magnet</strong> as a Community ........................................................................... 3<br />
4. Existing Facilities ................................................................................................. 4<br />
4.1. Summary of Facility Condition ............................................................................. 9<br />
5. Stakeholder engagement ................................................................................... 10<br />
6. Design intent...................................................................................................... 10<br />
7. Order of Probable Cost ...................................................................................... 11<br />
8. <strong>Master</strong> <strong>Plan</strong> ....................................................................................................... 13<br />
9. Appendix 1 – Moloney Asset Condition Rating system ...................................... 15
CCS Strategic takes pleasure in submitting this <strong>Master</strong> <strong>Plan</strong> for the <strong>Mount</strong> <strong>Magnet</strong><br />
<strong>Recreation</strong> <strong>Precinct</strong>.<br />
The detail of the report is provided in the drawings and the associated cost schedules which<br />
have also been provided in electronic form.<br />
The study process used to inform the design of the master plan involved:<br />
<br />
<br />
<br />
<br />
<br />
<br />
<br />
<br />
<br />
<br />
A review of background materials including previous studies, reports and publications<br />
The preparation of a series of project display panels presenting design and<br />
development ideas to assist in the consultation program<br />
An extended visit to <strong>Mount</strong> <strong>Magnet</strong> from Friday to Monday inclusive to allow for:<br />
o<br />
o<br />
o<br />
o<br />
o<br />
o<br />
Site inspection and audit of existing infrastructure<br />
Meetings with key stakeholders including the local school students subsequently<br />
the staff, local aboriginal corporation, shire staff and elected members<br />
A shopping precinct display and community interaction session on Saturday<br />
morning<br />
An open community workshop on Saturday evening at the recreation centre<br />
An aquatic centre display and community interaction session on Sunday<br />
afternoon<br />
Further site inspections and investigation and a meeting with the Visitor’s Centre<br />
Manager on Monday<br />
Follow up enquiries with local stakeholders<br />
Development of a series of draft master plan design option and discussion with <strong>Shire</strong><br />
representatives<br />
Refinement of the design options to the master plan presented in consultation with the<br />
quantity surveyor and product suppliers<br />
Preparation of a detailed cost schedule<br />
Presentation of the draft master plan to the shire councillors via teleconference<br />
Refinement of the plans, cost schedules and report based on feedback<br />
Presentation of the final report and plans.<br />
<strong>Mount</strong> <strong>Magnet</strong> is located 573 km northeast of Perth via the Great Northern Highway and<br />
was developed in the late 1890’s in support of very strong pastoral and mining industries.<br />
Today the township is in decline with the surrounding pastoral district suffering ongoing<br />
hardship from drought and wild dogs and mining activity reduced to only a few mines.
The <strong>Shire</strong> of <strong>Mount</strong> <strong>Magnet</strong> is currently home to a population of around 640 people of which<br />
36% are Aboriginal 1 . Within the township there are some 530 residents of which 43% are<br />
Aboriginal, acknowledging the largely non-indigenous population living on the surrounding<br />
pastoral stations.<br />
The WA <strong>Plan</strong>ning Commission 2 forecasts a decline in the local population by as much has<br />
half by 2026. The chart below demonstrates the predicted change in the population profile<br />
from 2006 to 2026 with every age cohort declining sharply, except for the very few residents<br />
aged over 75 which is expected to remain constant.<br />
The number of young children will decline dramatically and although youth numbers will fall,<br />
the drop is not nearly as severe. The cohort of school aged children is anticipated to be<br />
predominantly aboriginal and will need to be serviced.<br />
<strong>Mount</strong> <strong>Magnet</strong> is serviced by a comprehensive range of community facilities. These<br />
facilities have been the subject of a visual inspection and audit using the Moloney Asset<br />
Condition Rating system. This system provides for a subjective alpha numeric assessment<br />
of the current condition and serviceability of the asset.<br />
A full description of the Moloney scale is included in appendix 1. In essence the lower the<br />
number the better the facility. A score of zero indicates a brand new facility and score of 10<br />
describes a facility that should be removed from service and most likely demolished. The<br />
fitness for purpose or ability of a facility to deliver the services intended is classified in the<br />
range of A to D. Highly suitable facilities that meet service delivery requirements fully are<br />
ranked A and facilities that completely fail to service need are ranked D:<br />
The inventory and audit scores of <strong>Mount</strong> <strong>Magnet</strong>’s community facilities is shown below.<br />
1<br />
ABS Census 2011<br />
2<br />
Western Australia Tomorrow Population Report No.7 2006 to 2026, February 2012.
Facility<br />
Rural Transaction Centre<br />
Condition<br />
9C<br />
Library<br />
9C<br />
Youth Drop-in centre<br />
9C<br />
Local radio station<br />
3B<br />
Foster Park<br />
4B
Anzac Memorial (town) Hall<br />
5B<br />
Outdoor Cinema (picture gardens)<br />
6C<br />
Seniors Centre<br />
7C<br />
Basketball courts (2)<br />
6B<br />
Basketball court shelter<br />
4B
Full size AFL<br />
and cricket oval<br />
(synthetic pitch)<br />
3A<br />
Cricket practice nets (2)<br />
9D<br />
Tennis courts (4)<br />
10D<br />
Tennis court shelter<br />
7C<br />
Playground<br />
9D
<strong>Recreation</strong> centre<br />
5B<br />
Squash courts (2)<br />
5B<br />
Skatepark<br />
8C<br />
BMX track<br />
7C<br />
Fire brigade running track<br />
9D
Swimming pool - 5 lane 25m and<br />
toddlers pool - outdoor /seasonal<br />
3A<br />
Fitness centre gym – within the<br />
swimming pool compound<br />
Museum<br />
Visitor’s Centre – within the<br />
Museum building<br />
0A<br />
1A<br />
0A<br />
The <strong>Shire</strong> boasts a range of new and recently upgraded facilities at the southern end of<br />
town comprising the museum, visitors centre and aquatic centre.<br />
Community amenities within the central section of town comprise the town hall (Anzac<br />
Memorial Hall), outdoor cinema and seniors centre. In general these facilities are old and’,<br />
whilst serviceable to some degree, could all be dramatically improved to contemporary<br />
standards. The town’s main parkland on the main street (Foster Park) is a small pocket of<br />
green in the landscape and could be considerably improved for both aesthetic and<br />
functional purposes.<br />
The Rural Transaction Centre building on Naughton Street (also housing the Library, Radio<br />
Station, Op Shop and Youth Centre) is stricken by structural decline and requires major<br />
restoration if it is to be maintained in a state fit for ongoing use.<br />
The main recreation precinct comprising the recreation centre and squash courts, oval and<br />
hard courts and BMX track and skatepark is in a varying states of repair and dereliction.<br />
The recreation centre and squash courts building is in sound condition and quite functional<br />
and the oval irrigation system has recently been upgraded to provide an improved, quality<br />
surface. The two hard courts near the school catering for basketball and tennis are in<br />
reasonable condition although it wold appear the little tennis is played, hindered by the<br />
process required to secure the net posts and nets.<br />
The four old tennis courts are totally derelict and would be dangerous to use. They have<br />
been effectively decommissioned but the surface should be removed.<br />
The BMX track is in varying states of repair and is still useable as is the concrete skatepark,<br />
however, the latter is far from contemporary in design. Leading skatepark construction<br />
company CONVIC have assessed the facility from photographic records provided, and<br />
advise that the facility is unsuitable for renovation.
A range of stakeholder engagements were<br />
conducted during the study process and<br />
importantly included a workshop session with<br />
the students at the school. Nearly all of the<br />
children in the school indicated that they<br />
owned a bicycle and would be interested in<br />
riding on a new skate/bike track. A much<br />
lesser number indicated ownership of a<br />
skateboard, however, they would be keen to<br />
acquire a skateboard if there were new<br />
facilities to ride on.<br />
As a group, the secondary school students<br />
expressed a desire to have a place in which<br />
they could gather, conduct dances and play<br />
their music. A broadcast system capable of<br />
playing their music (captured on their iPod or<br />
smart phone) was highly valued. Other<br />
important consultation sessions involved<br />
mounting a display and encouraging informal<br />
interaction on Saturday morning in the<br />
shopping precinct and on Sunday afternoon<br />
at the aquatic centre.<br />
The display panel shown to the right is one of<br />
a series used to attract attention and provide<br />
a stimulus to conversation.<br />
Even though the concept drawings that comprise the <strong>Master</strong> <strong>Plan</strong> and the cost estimates<br />
that detail the order of probable cost are intended as comprehensive stand-alone<br />
documents, there are elements that would benefit from some further explanation.<br />
<br />
<br />
<br />
<br />
<br />
<br />
The <strong>Master</strong> <strong>Plan</strong> focuses on the main recreation precinct in town adjacent to the school<br />
and comprising the recreation centre, oval, hard courts, BMX track and skatepark.<br />
Other facilities, particularly the swimming pool and fitness centre, are an integral part of<br />
the suite of leisure facilities on offer in the township.<br />
The further development of facilities such as Foster Park on the main street, Barimaia<br />
Creek in the centre of town, the town hall and the outdoor cinema are further addressed<br />
in a separate report dealing with town streetscape and general amenity.<br />
Most importantly, it must be noted that the work done to date on the concepts for the<br />
<strong>Recreation</strong> <strong>Precinct</strong> are just that – concepts only.<br />
There will need to be a process of ongoing and in some instances detailed design<br />
development to enable implementation. This relates in particular to the detailed design<br />
of the skatepark and shade structures in the area including the cover over the hard<br />
courts.<br />
That said, and with respect to some of the less complex items, if the concepts proposed<br />
and illustrated are accepted by the Council, much of the work could be readily<br />
implemented through order placement with a prescribed supplier.
Installation could be carried out by <strong>Shire</strong> staff or local contractors, or perhaps through<br />
local community involvement. This opportunity relates to the purchase and installation<br />
of post and rail perimeter fencing, exercise and playground equipment, signage and bin<br />
enclosures and the proposed graffiti wall.<br />
The rammed earth hit-up wall at the old tennis courts is intended to be reinstated. This<br />
feature could be further enhanced by the installation of a series of art canvases<br />
(actually 1800 x 900mm sheets of marine ply or similar) onto which the local youth can<br />
apply graffiti. If the youth (collectively) agree that a panel of graffiti art is worthy of<br />
preservation it can be removed, preserved by an application of varnish or other sealant<br />
and set on permanent display. Locations could include the inside of the picture gardens<br />
wall, within the proposed youth centre building or even at the visitors centre. The<br />
designs could also be used as the art work for the banners for the Main Street banner<br />
poles.<br />
Note that the graffiti canvases need not be applied to the hit-up wall. They could also be<br />
applied in other locations such as the tennis courts fence or as part of the proposed<br />
skatepark shade structure. They key is to activate the space with a program designed<br />
to bring youth to the site and offer an opportunity to get involved in an activity that<br />
makes a positive contribution to the site. The graffiti art work can also be applied to the<br />
skatepark itself.<br />
The cost schedules provided in spreadsheet format give an order of probable costs to<br />
install each component of the concept plan. The estimates have been developed by a<br />
quantity surveyor working from the concept plans and in discussion with the Principal of<br />
CCS Strategic for further detail and interpretation.<br />
The forecast costs are anticipated to be adequate to deliver each component, installed in a<br />
condition for use, except where local content such as artistic input is required. The<br />
schedules have been developed on an item by item and location by location basis, inclusive<br />
of project on-costs, allowing the projects to be staged.<br />
The project on-costs included in the schedules account for professional fees, site<br />
preliminaries, and design and construction contingencies as required. Locality loadings for<br />
the remoteness of <strong>Mount</strong> <strong>Magnet</strong> have been included in unit rates or allocated separately<br />
as appropriate, providing for cost to deliver on site in <strong>Mount</strong> <strong>Magnet</strong>.<br />
We have anticipated that minor works items will be able to be undertaken using local<br />
tradespeople and local or <strong>Shire</strong> labour. Major items such as the skatepark, youth centre<br />
and shelter over the new tennis courts will be undertaken by external contactors bringing<br />
materials and expertise to town. Their on-costs for travel and accommodation have been<br />
anticipated in the rates used.<br />
If some of this work could be done locally there exists the potential to reduce costs.<br />
The overall cost to implement all aspect of the recreation precinct concept plan as shown is<br />
summarised in the following table.<br />
Note that not all items need to be done at once and not all items need to be done in full.<br />
The items can be addressed selectively and also staged.
MOUNT MAGNET<br />
RECREATION PRECINCT MASTER PLAN<br />
Item<br />
Multi-marked courts refurbished<br />
Description<br />
Page 1 - item 1 - ongoing maintenance of<br />
existing courts<br />
Total cost<br />
(2013$)<br />
27,300<br />
New court hire signage Page 1 - item 2 - to be fixed to court shelter 27,300<br />
Exercise equipment around oval -<br />
based on Forpark manufactured<br />
items<br />
Page 1 - item 3 - includes for supply and<br />
installation of 5 pieces shown plus an area<br />
of softfall around each item<br />
16,028<br />
Ecowood post and rail barriers to<br />
prevent vehicle access to oval<br />
Allowance for signage to exercise<br />
equipment etc<br />
Remove defunct tennis court<br />
surface (4 off)<br />
Page 1 - item 4 - 1.5m posts and 3.6m rails<br />
separated by a space of 1.6m<br />
27,300<br />
3,250<br />
Page 2 - item 1 11,250<br />
Repair rammed earth ‘hit up’ wall Page 2 - item 2 1,000<br />
Install new bitumen surface for off<br />
court practice on hit-up wall<br />
Install new acrylic surface to 2<br />
southern courts<br />
Cover over new tennis courts<br />
Play area replaced and upgraded<br />
with new equipment<br />
Existing tennis shelter refurbished<br />
and made double sided<br />
Page 2 - item 3 - hot bituminous concrete<br />
and road base<br />
Page 2 - item 4 - includes new sub-base<br />
and topping<br />
Page 2 - item 5 - lightweight roof structure<br />
and lighting<br />
11,340<br />
106,313<br />
677,250<br />
Page 2 - item 6 - provisional sum allowance 49,000<br />
Page 2 - item 7 2,000<br />
New drinking fountain Page 2 - item 8 3,500<br />
New skate park with more<br />
elements and partial shade cover<br />
Remediate existing skate park as<br />
BMX space<br />
New self-contained toilet block to<br />
service youth precinct and tennis<br />
courts<br />
Historic railway platform<br />
stonework and surface to be<br />
refurbished and made sound.<br />
New electrical supply to skate<br />
area for music and events<br />
Total cost if implemented in<br />
2013-14<br />
Page 2 - items 9 and 10 - provisional sum<br />
allowance<br />
Page 2 - item 11 - provisional sum<br />
allowance<br />
Page 2 - item 12 - WALGA approved<br />
Landmark model toilet block<br />
Allow for use as a stage and as a skate<br />
elements - add protective metal edge strip<br />
- stone repairs by others - not costed<br />
includes supply cable and lockable<br />
switchboard<br />
200,000<br />
14,625<br />
98,983<br />
6,500<br />
6,500<br />
$ 1,289,438


