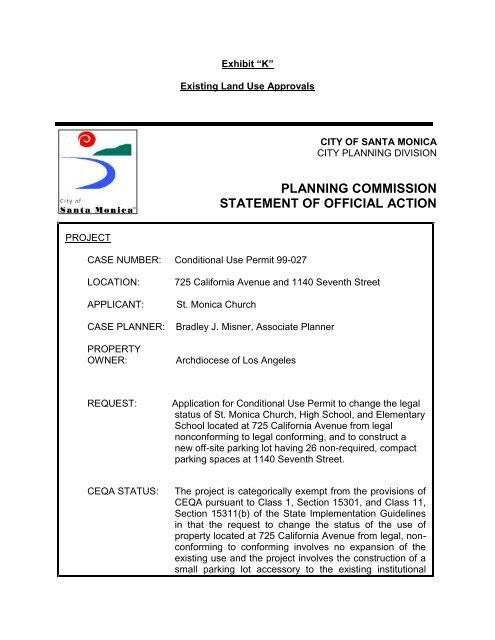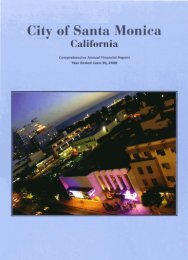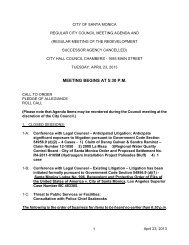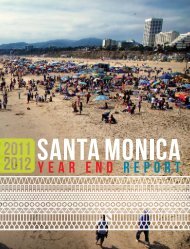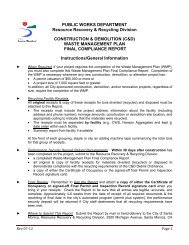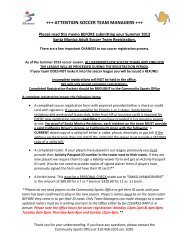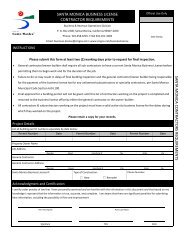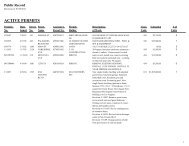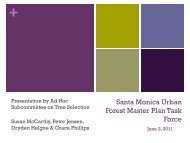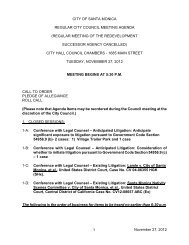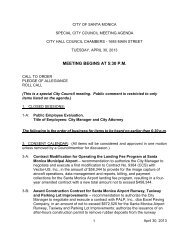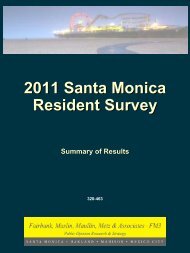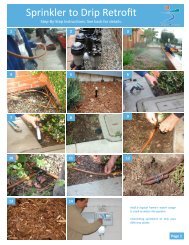Exhibit âKâ Existing Land Use Approvals - City of Santa Monica
Exhibit âKâ Existing Land Use Approvals - City of Santa Monica
Exhibit âKâ Existing Land Use Approvals - City of Santa Monica
You also want an ePaper? Increase the reach of your titles
YUMPU automatically turns print PDFs into web optimized ePapers that Google loves.
<strong>Exhibit</strong> “K”<br />
<strong>Existing</strong> <strong>Land</strong> <strong>Use</strong> <strong>Approvals</strong><br />
CITY OF SANTA MONICA<br />
CITY PLANNING DIVISION<br />
PLANNING COMMISSION<br />
STATEMENT OF OFFICIAL ACTION<br />
PROJECT<br />
CASE NUMBER: Conditional <strong>Use</strong> Permit 99-027<br />
LOCATION:<br />
APPLICANT:<br />
CASE PLANNER:<br />
PROPERTY<br />
OWNER:<br />
725 California Avenue and 1140 Seventh Street<br />
St. <strong>Monica</strong> Church<br />
Bradley J. Misner, Associate Planner<br />
Archdiocese <strong>of</strong> Los Angeles<br />
REQUEST:<br />
Application for Conditional <strong>Use</strong> Permit to change the legal<br />
status <strong>of</strong> St. <strong>Monica</strong> Church, High School, and Elementary<br />
School located at 725 California Avenue from legal<br />
nonconforming to legal conforming, and to construct a<br />
new <strong>of</strong>f-site parking lot having 26 non-required, compact<br />
parking spaces at 1140 Seventh Street.<br />
CEQA STATUS:<br />
The project is categorically exempt from the provisions <strong>of</strong><br />
CEQA pursuant to Class 1, Section 15301, and Class 11,<br />
Section 15311(b) <strong>of</strong> the State Implementation Guidelines<br />
in that the request to change the status <strong>of</strong> the use <strong>of</strong><br />
property located at 725 California Avenue from legal, nonconforming<br />
to conforming involves no expansion <strong>of</strong> the<br />
existing use and the project involves the construction <strong>of</strong> a<br />
small parking lot accessory to the existing institutional
facilities (the church and schools).<br />
PLANNING COMMISSION ACTION<br />
December 6, 2000<br />
X<br />
Date.<br />
Approved based on the following findings and subject to the<br />
conditions below.<br />
_________<br />
Other.<br />
EFFECTIVE DATE OF ACTION<br />
December 6, 2000 Conditional <strong>Use</strong> Permit 99-027<br />
EFFECTIVE DATE(S) OF ACTION(S):<br />
December 21, 2000 Conditional <strong>Use</strong> Permit 99-027<br />
EXPIRATION DATE(S) OF ANY PERMITS GRANTED:<br />
December 21, 2001 Conditional <strong>Use</strong> Permit 99-027<br />
LENGTH OF ANY POSSIBLE EXTENSION OF EXPIRATION DATE(S):<br />
Any request for an extension <strong>of</strong> the expiration date must be received in writing by the<br />
<strong>City</strong> Planning Division prior to expiration <strong>of</strong> this permit.<br />
Six (6) Months: Conditional <strong>Use</strong> Permit 99-027<br />
CONDITIONS OF APPROVAL<br />
Plans<br />
1. This approval is for those plans dated November 21, 2000, and for those plans<br />
dated November 3, 1992 for the Trepp Center and August 20, 1997 for the Duval<br />
Center, copies <strong>of</strong> which shall be maintained in the files <strong>of</strong> the <strong>City</strong> Planning<br />
Division. Project development shall be consistent with such plans, except as<br />
otherwise specified in these conditions <strong>of</strong> approval.
2. The Plans shall comply with all other provisions <strong>of</strong> Chapter 1, Article IX <strong>of</strong> the<br />
Municipal Code, (Zoning Ordinance) and all other pertinent ordinances and<br />
General Plan policies <strong>of</strong> the <strong>City</strong> <strong>of</strong> <strong>Santa</strong> <strong>Monica</strong>.<br />
3. Final parking lot layout and specifications shall be subject to the review and<br />
approval <strong>of</strong> the Parking and Traffic Engineer.<br />
4. Minor amendments to the plans shall be subject to approval by the Director <strong>of</strong><br />
Planning and Community Development. A significant change in the approved<br />
concept including but not limited to expansion <strong>of</strong> the square footage <strong>of</strong> the church<br />
or school buildings, the expansion <strong>of</strong> the church or school operating hours as<br />
described in Attachment B, or the expansion <strong>of</strong> the suface parking lot operating<br />
hours beyond 7:00 am to 10:00 pm, shall be subject to Planning Commission<br />
Review. Construction shall be in conformance with the plans submitted or as<br />
modified by the Planning Commission, Architectural Review Board or Director <strong>of</strong><br />
Planning and Community Development.<br />
Architectural Review Board<br />
5. Prior to consideration <strong>of</strong> the project by the Architectural Review Board, the<br />
applicant shall review disabled access requirements with the Building and Safety<br />
Division and make any necessary changes in the project design to achieve<br />
compliance with such requirements. The Architectural Review Board, in its<br />
review, shall pay particular attention to the aesthetic, landscaping, and setback<br />
impacts <strong>of</strong> any ramps or other features necessitated by accessibility<br />
requirements.<br />
6. Prior to the issuance <strong>of</strong> a building permit for the parking lot the ARB shall review<br />
and approve final design, landscape and irrigation plans, and screening.<br />
7. Prior to Final Inspection, the applicant shall provide adequate outdoor lighting (for<br />
safety) subject to the approval <strong>of</strong> the ARB.<br />
8. Prior to submittal <strong>of</strong> landscape plans for Architectural Review Board approval, the<br />
applicant shall contact the Department <strong>of</strong> Environmental and Public Works<br />
Management regarding urban run<strong>of</strong>f plans and calculations.<br />
9. Construction period signage shall be subject to the approval <strong>of</strong> the Architectural<br />
Review Board.<br />
10. Plans for final design, landscaping, screening, trash enclosures, and signage<br />
shall be subject to review and approval by the Architectural Review Board.
11. The Architectural Review Board, in its review, shall pay particular attention to the<br />
project's pedestrian orientation and amenities; scale and articulation <strong>of</strong> design<br />
elements; exterior colors, textures and materials; window treatment; glazing; and<br />
landscaping.<br />
12. <strong>Land</strong>scaping plans shall comply with Subchapter 5B(<strong>Land</strong>scaping Standards) <strong>of</strong><br />
the zoning ordinance including use <strong>of</strong> water-conserving landscaping materials,<br />
landscape maintenance and other standards contained in the Subchapter.<br />
13. Refuse areas, storage areas and mechanical equipment shall be screened in<br />
accordance with SMMC Section 9.04.10.02.130-9.04.10.02.150. Refuse areas<br />
shall be <strong>of</strong> a size adequate to meet on-site need, including recycling. The<br />
Architectural Review Board in its review shall pay particular attention to the<br />
screening <strong>of</strong> such areas and equipment. Any ro<strong>of</strong>top mechanical equipment<br />
shall be minimized in height and area, and shall be located in such a way as to<br />
minimize noise and visual impacts to surrounding properties. Unless otherwise<br />
approved by the Architectural Review Board, ro<strong>of</strong>top mechanical equipment shall<br />
be located at least five feet from the edge <strong>of</strong> the ro<strong>of</strong>. Except for solar hot water<br />
heaters, no residential water heaters shall be located on the ro<strong>of</strong>.<br />
14. No gas or electric meters shall be located within the required front or street side<br />
yard setback areas. The Architectural Review Board in its review shall pay<br />
particular attention to the location and screening <strong>of</strong> such meters.<br />
Demolition<br />
15. During construction, a security fence, the height <strong>of</strong> which shall be the maximum<br />
permitted by the Zoning Ordinance, shall be maintained around the perimeter <strong>of</strong><br />
the lot. The lot shall be kept clear <strong>of</strong> all trash, weeds, etc.<br />
Construction<br />
16. Unless otherwise approved by the Department <strong>of</strong> Environmental and Public<br />
Works Management, all sidewalks shall be kept clear and passable during the<br />
grading and construction phase <strong>of</strong> the project.<br />
17. Sidewalks, curbs, gutters, paving and driveways which need replacing or removal<br />
as a result <strong>of</strong> the project as determined by the Department <strong>of</strong> Environmental and<br />
Public Works Management shall be reconstructed to the satisfaction <strong>of</strong> the Department<br />
<strong>of</strong> Environmental and Public Works Management. Approval for this<br />
work shall be obtained from the Department <strong>of</strong> Environmental and Public Works<br />
Management prior to issuance <strong>of</strong> the building permits.<br />
18. Vehicles hauling dirt or other construction debris from the site shall cover any<br />
open load with a tarpaulin or other secure covering to minimize dust emission.
19. Street trees shall be maintained, relocated or provided as required in a manner<br />
consistent with the <strong>City</strong>'s Tree Code (Ord. 1242 CCS), per the specifications <strong>of</strong><br />
the Community and Cultural Services Division and the Department <strong>of</strong><br />
Environmental and Public Works Management. No street tree shall be removed<br />
without the approval <strong>of</strong> the Community and Cultural Services Division.<br />
20. A construction period mitigation plan shall be prepared by the applicant for<br />
approval by the Department <strong>of</strong> Environmental and Public Works Management<br />
prior to issuance <strong>of</strong> a building permit. The approved mitigation plan shall be<br />
posted on the construction site for the duration <strong>of</strong> the project construction and<br />
shall be produced upon request. As applicable, this plan shall 1) Specify the<br />
names, addresses, telephone numbers and business license numbers <strong>of</strong> all<br />
contractors and subcontractors as well as the developer and architect; 2)<br />
Describe how demolition <strong>of</strong> any existing structures is to be accomplished; 3)<br />
Indicate where any cranes are to be located for erection/construction; 4)<br />
Describe how much <strong>of</strong> the public street, alleyway, or sidewalk is proposed to be<br />
used in conjunction with construction; 5) Set forth the extent and nature <strong>of</strong> any<br />
pile-driving operations; 6) Describe the length and number <strong>of</strong> any tiebacks which<br />
must extend under the property <strong>of</strong> other persons; 7) Specify the nature and<br />
extent <strong>of</strong> any dewatering and its effect on any adjacent buildings; 8) Describe<br />
anticipated construction-related truck routes, number <strong>of</strong> truck trips, hours <strong>of</strong><br />
hauling and parking location; 9) Specify the nature and extent <strong>of</strong> any helicopter<br />
hauling; 10) State whether any construction activity beyond normally permitted<br />
hours is proposed; 11) Describe any proposed construction noise mitigation measures;<br />
12) Describe construction-period security measures including any fencing,<br />
lighting, and security personnel; 13) Provide a drainage plan; 14) Provide a<br />
construction-period parking plan which shall minimize use <strong>of</strong> public streets for<br />
parking; 15) List a designated on-site construction manager.<br />
21. No construction-related vehicles may be parked on the street at any time or on<br />
the subject site during periods <strong>of</strong> peak parking demand. All construction-related<br />
vehicles must be parked for storage purposes at on <strong>of</strong>fsite location on a private<br />
lot for the duration <strong>of</strong> demolition and construction. The <strong>of</strong>fsite location shall be<br />
approved as part <strong>of</strong> the Department <strong>of</strong> Environmental and Public Works review <strong>of</strong><br />
the construction period mitigation plan and by the Department <strong>of</strong> <strong>City</strong> Planning if<br />
a Temporary <strong>Use</strong> Permit is required.<br />
22. A sign shall be posted on the property in a manner consistent with the public<br />
hearing sign requirements which shall identify the address and phone number <strong>of</strong><br />
the owner and/or applicant for the purposes <strong>of</strong> responding to questions and<br />
complaints during the construction period. Said sign shall also indicate the hours<br />
<strong>of</strong> permissible construction work.<br />
23. The property owner shall insure any graffiti on the site is promptly removed<br />
through compliance with the <strong>City</strong>'s graffiti removal program.
24. A copy <strong>of</strong> these conditions shall be posted in an easily visible and accessible<br />
location at all times during construction at the project site. The pages shall be<br />
laminated or otherwise protected to ensure durability <strong>of</strong> the copy.<br />
Environmental Mitigation<br />
25. Ultra-low flow plumbing fixtures are required on all new development and<br />
remodeling where plumbing is to be added. (Maximum 1.6 gallon toilets and 1.0<br />
gallon urinals and low flow shower head.)<br />
26. To mitigate solid waste impacts, prior to issuance <strong>of</strong> a Certificate <strong>of</strong> Occupancy,<br />
project owner shall submit a recycling plan to the Department <strong>of</strong> Environmental<br />
and Public Works Management for its approval. The recycling plan shall include<br />
1) list <strong>of</strong> materials such as white paper, computer paper, metal cans, and glass to<br />
be recycled; 2) location <strong>of</strong> recycling bins; 3) designated recycling coordinator; 4)<br />
nature and extent <strong>of</strong> internal and external pick-up service; 5) pick-up schedule; 6)<br />
plan to inform tenants/ occupants <strong>of</strong> service.<br />
27. Parking areas and structures and other facilities generating wastewater<br />
with significant oil and grease content are required to pretreat these wastes<br />
before discharging to the <strong>City</strong> sewer or storm drain system. Pretreatment will<br />
require that a clarifier or oil/water separator be installed and maintained on site.<br />
In cases where settleable solids are present (or expected) in greater amounts<br />
than floatable oil and grease, a clarifier unit will be required. In cases where the<br />
opposite waste characteristics are present, an oil/water separator with automatic<br />
oil draw-<strong>of</strong>f will be required instead. The General Services Department will set<br />
specific requirements. Building Permit plans shall show the required installation.<br />
28. To mitigate storm water and surface run<strong>of</strong>f from the project site, an Urban Run<strong>of</strong>f<br />
Mitigation Plan may be required by the Department <strong>of</strong> Environmental and Public<br />
Works Management (EPWM) pursuant to Municipal Code Chapter 7.10.<br />
Applicant shall contact EPWM to determine applicable requirements, which<br />
include the following:<br />
Non-storm water run<strong>of</strong>f, sediment and construction waste from<br />
the construction site and parking areas is prohibited from leaving<br />
the site;<br />
An sediments or materials which are tracked <strong>of</strong>f-site must be<br />
removed the same day they are tracked <strong>of</strong>f-site;<br />
Excavated soil must be located on the site and soil piles should<br />
be covered and otherwise protected so that sediments do not go<br />
into the street or adjoining properties;<br />
Washing <strong>of</strong> construction or other vehicles shall be allowed<br />
adjacent to a construction site. No run<strong>of</strong>f from washing vehicles<br />
on a construction site shall be allowed to leave the site;
Drainage controls may be required depending on the extent <strong>of</strong><br />
grading and topography <strong>of</strong> the site.<br />
New development is required to reduce projected run<strong>of</strong>f pollution<br />
by at least twenty percent through incorporation <strong>of</strong> design<br />
elements or principles, such as increasing permeable surfaces,<br />
diverting or catching run<strong>of</strong>f via swales, berms, and the like;<br />
orientation <strong>of</strong> drain gutters towards permeable areas;<br />
modification <strong>of</strong> grades; use <strong>of</strong> retention structures and other<br />
methods.<br />
Miscellaneous Conditions<br />
29. The building address shall be painted on the ro<strong>of</strong> <strong>of</strong> the building and shall<br />
measure four feet by eight feet (32 square feet).<br />
30. The operation shall at all times be conducted in a manner not detrimental to<br />
surrounding properties or residents by reason <strong>of</strong> lights, noise, activities, parking<br />
or other actions.<br />
31. Prior to Final Inspection <strong>of</strong> the parking lot, a Transportation Demand<br />
Management plan in accordance with Chapter 9.16 <strong>of</strong> the Zoning Ordinance shall<br />
be approved by the Transportation Management Division in order to implement<br />
strategies that will encourage individuals to utilize alternative means <strong>of</strong> travel and<br />
from the church.<br />
32. If any archaeological remains are uncovered during excavation or construction,<br />
work in the affected area shall be suspended and a recognized specialist shall be<br />
contacted to conduct a survey <strong>of</strong> the affected area at project's owner's expense.<br />
A determination shall then be made by the Director <strong>of</strong> Planning and Community<br />
Development to determine the significance <strong>of</strong> the survey findings and appropriate<br />
actions and requirements, if any, to address such findings.<br />
33. Street and/or alley lighting shall be provided on public rights-<strong>of</strong>-way adjacent to<br />
the project if and as needed per the specifications and with the approval <strong>of</strong> the<br />
Department <strong>of</strong> Environmental and Public Works Management.<br />
34. Mechanical equipment shall not be located on the side <strong>of</strong> any building which is<br />
adjacent to a residential building on the adjoining lot. Ro<strong>of</strong> locations may be<br />
used when the mechanical equipment is installed within a sound rated parapet<br />
enclosure.<br />
35. Final approval <strong>of</strong> any mechanical equipment installation will require a noise test<br />
in compliance with SMMC section 4.12.040. Equipment for the test shall be<br />
provided by the owner or contractor and the test shall be conducted by the owner<br />
or contractor. A copy <strong>of</strong> the noise test results on mechanical equipment shall be
submitted to the Community Noise <strong>of</strong>ficer for review to ensure that noise levels<br />
do not exceed maximum allowable levels for the applicable noise zone.<br />
36. Final building plans submitted for approval <strong>of</strong> a building permit shall include on<br />
the plans a list <strong>of</strong> all permanent mechanical equipment to be placed outdoors and<br />
all permanent mechanical equipment to be placed indoors which may be heard<br />
outdoors.<br />
Validity <strong>of</strong> Permits<br />
37. In the event permittee violates or fails to comply with any conditions <strong>of</strong> approval<br />
<strong>of</strong> this permit, no further permits, licenses, approvals or certificates <strong>of</strong> occupancy<br />
shall be issued until such violation has been fully remedied.<br />
38. Within ten days <strong>of</strong> <strong>City</strong> Planning Division transmittal <strong>of</strong> the approved Statement <strong>of</strong><br />
Official Action, project applicant shall sign and return a copy <strong>of</strong> the Statement <strong>of</strong><br />
Official Action prepared by the <strong>City</strong> Planning Division, agreeing to the Conditions<br />
<strong>of</strong> approval and acknowledging that failure to comply with such conditions shall<br />
constitute grounds for potential revocation <strong>of</strong> the permit approval. By signing<br />
same, applicant shall not thereby waive any legal rights applicant may possess<br />
regarding said conditions. The signed Statement shall be returned to the <strong>City</strong><br />
Planning Division. Failure to comply with this condition may constitute grounds<br />
for potential permit revocation.<br />
39. This determination shall not become effective for a period <strong>of</strong> fourteen days from<br />
the date <strong>of</strong> determination or, if appealed, until a final determination is made on<br />
the appeal. Any appeal must be made in the form required by the Zoning<br />
Administrator. The approval <strong>of</strong> this permit shall expire if the rights granted are not<br />
exercised within one year from the permit’s effective date. Exercise <strong>of</strong> rights<br />
shall mean actual commencement <strong>of</strong> the use granted by the permit. One sixmonth<br />
extension may be permitted if approved by the Director <strong>of</strong> Planning and<br />
Community Development. Applicant is on notice that time extensions may not be<br />
granted if development standards relevant to the project have changed since<br />
project approval.<br />
Parking Lot Conditions (1140 7 th Street)<br />
40. The parking lot at 1140 7 th Street is parking provided in addition to any<br />
requirements <strong>of</strong> CUP 97-019 and VAR 97-026 and shall be for use <strong>of</strong> St. <strong>Monica</strong><br />
Church and school employees and parishioners only. Furthermore, the lot shall<br />
be used for parking <strong>of</strong> vehicles only and shall not be used for commercial<br />
purposes.
41. The parking lot landscaping peninsulas and perimeter strips shall remain and be<br />
maintained for the life <strong>of</strong> the project. Furthermore, maintenance shall occur on a<br />
weekly basis and shall occur during the hours <strong>of</strong> 9:00 a.m. to 5:00 p.m.<br />
42. The proposed parking lot shall be operated from 7:00 a.m. to 10:00 p.m. on<br />
weekdays and 8:00 a.m. to 10:00 p.m. on Saturday and Sunday with the<br />
exception that on religious holidays and for special events a request for approval<br />
<strong>of</strong> alternate hours may be made in writing to the Director <strong>of</strong> Planning and<br />
Community Development. For purposes <strong>of</strong> this condition, the lot shall be<br />
completely vacated by 10:00 p.m., unless otherwise allowed to close later.<br />
43. Vehicular access to and from the parking lot shall be via 6 th Court from Wilshire<br />
Boulevard. A signs shall be posted informing employees and parishioners exiting<br />
the lot that all cars shall make a left turn only. This will ensure southbound travel<br />
down 6 th Court in order to access Wilshire Boulevard.<br />
44. Signage shall be posted throughout the lot which shall read, “Please Be Quiet;<br />
Residential Neighborhood” in order to help mitigate noise impacts to the<br />
immediate residential uses.<br />
45. Prior to operation <strong>of</strong> the parking lot, low-level lighting, subject to review and<br />
approval <strong>of</strong> the Architectural Review Board, shall be installed for security and<br />
visibility.<br />
46. The proposed trees along the north property line shall be spaced uniformly.<br />
Trees specified shall be <strong>of</strong> an adequate size and variety to provide a full canopy<br />
above the adjacent 6-foot wall within two years. The proposed landscape plan<br />
requires approval <strong>of</strong> the Architectural Review Board prior to installation.<br />
47. The parking lot driveway aisle shall be a permeable surface that will mitigate the<br />
heat island effect and urban run<strong>of</strong>f. The permeable surface shall be a surface<br />
that does not produce a significant amount <strong>of</strong> noise, (i.e., no gravel or crushed<br />
stone).<br />
Special Conditions from CUP 92-048/VAR 92-039 (Trepp Center)<br />
48. Prior to consideration <strong>of</strong> the project by the Architectural Review Board, the<br />
applicant shall redesign the proposed project reducing the exterior walls by 1 foot<br />
to a height <strong>of</strong> 28 feet.<br />
49. Prior to issuance <strong>of</strong> Certificate <strong>of</strong> Occupancy, the parking lot shall be restriped<br />
per plans submitted 2/11/93 to provide 14 additional parking spaces.
50. During school hours, the second floor conference and meeting rooms shall<br />
be used by staff and students <strong>of</strong> the elementary and high schools or church<br />
personnel who work or reside on the site only.<br />
51. As part <strong>of</strong> the North <strong>of</strong> Wilshire Overlay District requirements, a minimum<br />
<strong>of</strong> 50% <strong>of</strong> the required sideyard setback along Lincoln Boulevard shall be<br />
landscaped and a minimum <strong>of</strong> two 24” box trees shall be planted in the front<br />
yard, the location <strong>of</strong> which shall be reviewed by the Architectural Review Board.<br />
52. The conference/meeting rooms shall not be used 30 minutes prior or 30<br />
minutes following any Sunday church service.<br />
53. The school shall implement an afternoon pick-up program similar to the new<br />
morning drop-<strong>of</strong>f procedures prior to issuance <strong>of</strong> Certificate <strong>of</strong> Occupancy.<br />
Special Conditions from CUP 97-019/VAR 97-026 (Duval Center)<br />
54. Prior to issuance <strong>of</strong> a building permit, the applicant shall restripe the parking lot<br />
at 725 California Aveneue to provide a total <strong>of</strong> 199 parking spaces as previously<br />
approved under Variance 92-039. The proposed parking plan shall be reviewed<br />
and approved by the Department <strong>of</strong> Parking and Traffic.<br />
55. Prior to certificate <strong>of</strong> occupancy, the applicant shall submit for approval by the<br />
Director <strong>of</strong> Planning and Community Development either an onsite attendant<br />
parking plan or documentation <strong>of</strong> a lease agreement for parking on a site within<br />
1000 feet <strong>of</strong> the project site which provides an additional 27 parking spaces<br />
during the peak parking demand periods. If the lease agreement option is<br />
selected, a plan shall be submitted for approval by the Director <strong>of</strong> Planning and<br />
Community Development that demonstrates how the applicant will ensure that<br />
the <strong>of</strong>fsite parking will be utilized. If at any time the lease agreement is<br />
terminated for any reason, the applicant shall provide new documentation to the<br />
<strong>City</strong> <strong>of</strong> a lease agreement for the same amount <strong>of</strong> parking on an alternate site<br />
within 1000 feet <strong>of</strong> the project site or shall submit an onsite attendant parking<br />
plan for approval by the Director <strong>of</strong> Planning and Community Development.<br />
Peak parking demand periods shall include: Saturdays between the hours <strong>of</strong> 9:30<br />
and 4:00 pm when there are weddings in the church and Duval Center with<br />
simultaneous meetings occurring in the Trepp Center, Pastoral Center or Duval<br />
Center; every Sunday between the hours <strong>of</strong> 9:00 am and 12 noon; on Christmas<br />
Eve between 4:00 pm and 7:00 pm and 11:30 pm to 1:30 am; and Easter Sunday<br />
between 6:30 am and 2:00 pm.
56. Prior to issuance <strong>of</strong> a building permit, the applicant shall implement the following<br />
notification/education measures to reduce the inconvenience and negative<br />
impact <strong>of</strong> the modification to the use <strong>of</strong> the lot:<br />
A. Notice shall be provided in the weekly bulletin on a regular basis regarding<br />
the times and procedures for the onsite attendant or <strong>of</strong>fsite leased lot<br />
parking.<br />
B. On-site signing which meets the size, height, lettering and location<br />
requirements approved by the Director <strong>of</strong> Planning and Community<br />
Development shall be installed notifying parishioners <strong>of</strong> the times the<br />
attendant parking or leased lot parking will be in effect.


