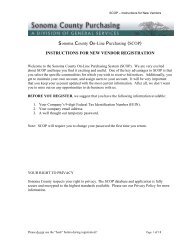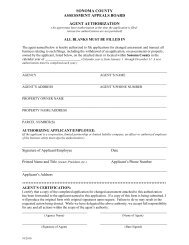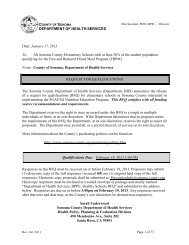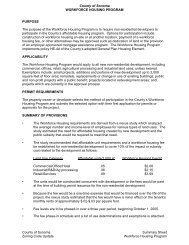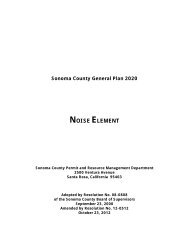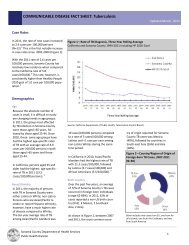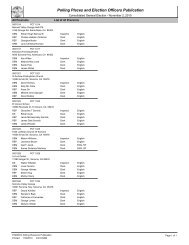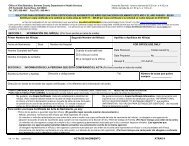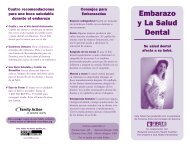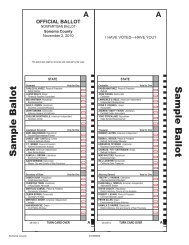Appendix 4 - Fire Resistive Wall Coverings - Sonoma County
Appendix 4 - Fire Resistive Wall Coverings - Sonoma County
Appendix 4 - Fire Resistive Wall Coverings - Sonoma County
You also want an ePaper? Increase the reach of your titles
YUMPU automatically turns print PDFs into web optimized ePapers that Google loves.
APPENDIX 4<br />
FIRE RESISTIVE WALL COVERINGS<br />
When the one-hour rated fire-resistive exterior wall requirement for the <strong>Fire</strong> Safe Standards (Section<br />
4) applies there has been some confusion in the industry over specific construction details. Chapter 7<br />
of the 2010 California Building Code (Code) details the construction requirements for fire resistive<br />
construction in Tables 720.1(1), 720.1(2), and 720.1(3). Footnotes to the table allow for the installation<br />
of structural sheathing to the face of the studs under the fire-resistive elements and to fire-resistive<br />
rating in the “<strong>Fire</strong>-<strong>Resistive</strong> Design Manual” published by the Gypsum Association. In an effort to aid<br />
in design, construction and inspection of these fire-resistive assemblies, the attached diagrams are<br />
offered for review. Double layer floor ceilings are also detailed in this section. If approved, these<br />
diagrams can be formulated into an attachment for plan review.<br />
There is a special provision in the code regarding fire separation between a private garage and an<br />
attached dwelling unit. Residential construction allows for a modified fire separation between a private<br />
garage up to 3,000 square feet and an attached dwelling unit consisting of a minimum ½-inch gypsum<br />
board applied to the garage side. Garages beneath habitable rooms shall be separated from all<br />
habitable rooms above by not less than a e-inch Type X gypsum board or equivalent. Note that these<br />
construction details are not appropriate for occupancy and area separation nor for the one-hour fire<br />
resistive exterior wall required under the provisions of Table 13-55, Protection Requirements of the <strong>Fire</strong><br />
Safe Standards.<br />
It should be noted that these details are general in nature. Proprietary assemblies of the <strong>Fire</strong>-<strong>Resistive</strong><br />
Design Manual, other listed fire-resistive assemblies (UL, etc) or those approved under the provisions<br />
of alternate materials construction section of the CBC are also acceptable.<br />
The full one-hour rated fire-resistive exterior wall should not be confused with the noncombustible or<br />
ignition resistant exterior wall requirements prescribed in Chapter 7A of the Code for new buildings<br />
located within the Wildland Urban Interface Area. Constructing a one-hour rated wall will not comply<br />
with the noncombustible or ignition resistant exterior wall requirements if the outer wall material or wall<br />
assembly is not listed as an approved material or assembly by the State <strong>Fire</strong> Marshall or is not<br />
noncombustible material. More information on the requirements of new buildings constructed within the<br />
Wildland Urban Interface Area may be found in <strong>Appendix</strong> 5 of this manual.<br />
appendix 4.1
<strong>Wall</strong> Systems<br />
Either of the following details meets the 1-hour fire requirement.<br />
CBC Table 720.1(2) 15-1.1<br />
1. Interior Side:<br />
One layer 5/8" type X gypsum wallboard applied vertically or horizontally to 2x4 wood studs 24" on center with 6d<br />
cooler or wallboard nails at 7" on center with end joints on nailing members. Stagger joints each side.<br />
2. Exterior Side:<br />
¾" drop siding over ½" gypsum sheathing on 2x4 wood studs, 16" on center with 1¾" No. 11 gage by 7/16" head<br />
galvanized nails at 8" on center. Siding nailed with 7d galvanized smooth box nails.<br />
If installing structural sheathing to face of studs, increase the length of the fasteners for the gypsum sheathing by the<br />
thickness of the structural sheathing.<br />
GA File No WP 8105<br />
1. Interior Side:<br />
One layer e" type X gypsum wallboard, water resistant gypsum backing board or gypsum veneer base applied parallel<br />
or at right angles to studs with 6d coated nails, 1-7/8" long, 0.0915" shank, 1/4" heads, 7" on center. (Load Bearing)<br />
2. Exterior Side:<br />
One layer 48" wide e" type X gypsum sheathing applied parallel to 2x4 wood studs 24" on center with 1¾" galvanized<br />
roofing nails 4" on center at vertical joints and 7" on center at intermediate studs and top and bottom plates. Joints<br />
of gypsum sheathing may be left untreated. Exterior cladding to be attached through sheathing to studs<br />
appendix 4.2
Floor-Ceiling System<br />
GA File No FC 5406<br />
1. Ceiling Side (bottom):<br />
The base layer is e” type X gypsum wallboard applied at right angles to 2 x 10 wood joists 24" on center with 1¼”<br />
Type W or S drywall screws 24" on center. The face layer is e” type X gypsum wallboard or gypsum veneer base<br />
applied at right angles to joists with 1f” Type W or S drywall screws 12" on center at joints and intermediate joists<br />
and 1½” Type G drywall screws 12" on center placed 2" back on either side of end joints. Joints offset 24" from base<br />
layer joints.<br />
2. Floor Side (top):<br />
Minimum ½” plywood with exterior glue applied at right angles to joists with 8d nails.<br />
NOTE: Ceiling provides one hour fire resistance protection for framing, including trusses.<br />
CBC Table 720.1(3) 21.<br />
1. Ceiling Side (bottom):<br />
The base layer is e” type X gypsum wallboard applied at right angles to joist or truss 24" on center with 1¼” Type W<br />
or Type S drywall screws 24" on center. The face layer is e” type X gypsum wallboard or gypsum veneer base<br />
applied at right angles to joist or truss through base layer with 1f” Type W or Type S drywall screws 12" on center<br />
at joints and intermediate joist or truss. Face layer Type G drywall screws placed 2" back on either side of face layer<br />
end joints, 12" on center.<br />
2. Floor Side (top):<br />
Minimum ½” wood structural panels with exterior glue applied at right angles to joists with No. 8 screws.<br />
appendix 4.3
Roof-Ceiling System<br />
GA File No RC 2601<br />
1. Ceiling Side (bottom):<br />
The base layer is e” type X gypsum wallboard applied at right angles to 2 x 10 wood joists 24" on center with 1¼”<br />
Type W or S drywall screws 24" on center. The face layer is e” type X gypsum wallboard or gypsum veneer base<br />
applied at right angles to joists with 1f” Type W or S drywall screws 12" on center at joints and intermediate joists<br />
and 1½” Type G drywall screws 12" on center placed 2" back on either side of end joints. Joints offset 24" from base<br />
layer joints.<br />
2. Roof Side (top):<br />
Minimum ½” plywood with exterior glue applied at right angles to joists with 8d nails. Appropriate roof covering.<br />
NOTE: Ceiling provides one hour fire resistance protection for framing, including trusses.<br />
CBC 720 15-1.1<br />
1. Ceiling Side (bottom):<br />
The base layer is e” type X gypsum wallboard applied at right angles to 2 x 10 wood joists 24" on center with 1¼”<br />
Type W or S drywall screws 24" on center. The face layer is e” type X gypsum wallboard or gypsum veneer base<br />
applied at right angles to joists with 1f” Type W or S drywall screws 12" on center at joints and intermediate joists<br />
and 1½” Type G drywall screws 12" on center placed 2" back on either side of end joints. Joints offset 24" from base<br />
layer joints.<br />
2. Roof Side (top):<br />
Minimum ½” plywood with exterior glue applied at right angles to joists with 8d nails.<br />
NOTES<br />
Structural Sheathing<br />
May be installed to face of studs with fire resistive membrane applied over the sheathing. Increase<br />
fastener length for thickness of structural sheathing.<br />
Fasteners<br />
Screws may be substituted for proscribed nails, one for one, when equal to or exceeding the<br />
requirement for the nails used in the tested system.<br />
For properties of cooler or wallboard nails, see ASTM C514, ASTM C547, or ASTM F1667.<br />
appendix 4.4
Studs<br />
Indicated stud spacings are maximums. Greater stud sizes (depths) shall be permitted to be used.<br />
Outlet Boxes<br />
Outlet boxes shall be permitted to be installed in 2 hour or less systems. The surface area of<br />
individual boxes shall not exceed 16 square inches. The aggregate surface of the boxes shall not<br />
exceed 100 square inches in any 100 square feet. Metallic or approved non-metallic outlet boxes<br />
shall be permitted.<br />
Shower or Tub<br />
The gypsum board required for the fire resistive rating shall extend down to the floor behind<br />
fixtures. Other wall finishes may be applied for required fire resistive systems.<br />
DEFINITIONS<br />
Gypsum Sheathing<br />
Is used as a protective, fire resistive membrane under exterior wall surfacing materials such as<br />
wood siding, masonry veneer and stucco. The non-combustible core is surfaced with firmly bonded<br />
water repellant paper; in addition may also have a water resistant core. It is available with type X<br />
core.<br />
Type X Gypsum Board<br />
Similar to regular gypsum board. It has an improved fire resistance made possible through the use<br />
of special core additives. Type X gypsum board is used in most fire rated assemblies.<br />
appendix 4.5




