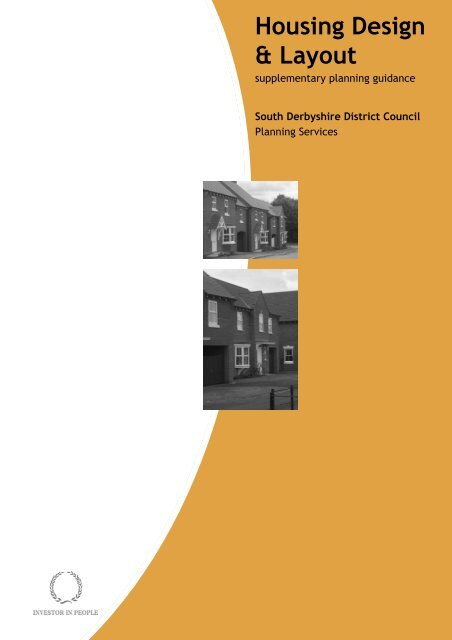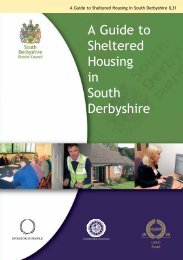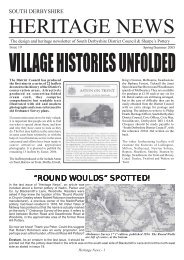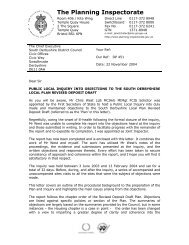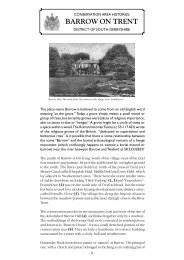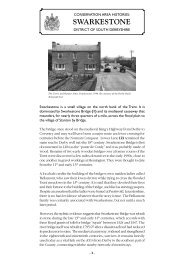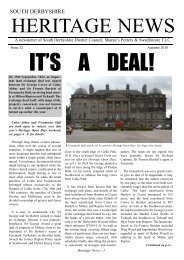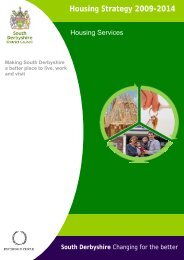Housing Design and Layout - South Derbyshire District Council
Housing Design and Layout - South Derbyshire District Council
Housing Design and Layout - South Derbyshire District Council
You also want an ePaper? Increase the reach of your titles
YUMPU automatically turns print PDFs into web optimized ePapers that Google loves.
<strong>Housing</strong> <strong>Design</strong><br />
& <strong>Layout</strong><br />
supplementary planning guidance<br />
<strong>South</strong> <strong>Derbyshire</strong> <strong>District</strong> <strong>Council</strong><br />
Planning Services
Purpose of the Guidelines<br />
The Supplementary Planning Guidance (SPG) has been<br />
prepared in accordance with the requirements of Policy<br />
11 of The <strong>South</strong> <strong>Derbyshire</strong> Local Plan (Policy ENV 21 of<br />
the reviewed Local Plan). It updates the previous SPG<br />
<strong>and</strong> has been specifically amended in light of the advice<br />
of the revised Planning Policy Guidance Note (PPG) No.3<br />
on “<strong>Housing</strong>” <strong>and</strong> the advice contained in PPG 13<br />
“Transport”.<br />
The advice is intended to act as a guide to the design<br />
<strong>and</strong> layout of all new housing. Where new housing is<br />
proposed next to existing dwellings, the advice has<br />
particular regard to the protection of the amenity of<br />
the people who already live there.<br />
This guidance will be applied along side all relevant<br />
policies of the Development Plan <strong>and</strong> any changes made<br />
to the Development Plan. In all cases the policy advice<br />
contained in the Plan will be the most important.<br />
This document was the subject of a public consultation<br />
exercise. Following consideration of the responses<br />
received it was adopted as Supplementary Planning<br />
Guidance by the Environmental & Development Services<br />
Committee at its meeting on the 15th April 2004.<br />
Introduction<br />
Satisfactory design in residential development can only<br />
be achieved when the particular character of a site <strong>and</strong><br />
its surroundings have been assessed fully <strong>and</strong> taken into<br />
account in the proposed design <strong>and</strong> layout. This<br />
assessment is now a requirement placed on housing<br />
developers by PPG3 <strong>and</strong> this <strong>Council</strong> considers the<br />
assessment of a site essential in view of the diverse<br />
character of the <strong>District</strong>. PPG3 also requires that the<br />
detailed design <strong>and</strong> layout of housing should be attractive<br />
<strong>and</strong> assist in promoting a sense of place. The <strong>Council</strong><br />
will seek to ensure that new housing development, in<br />
terms of its detailed design, respects the best of the<br />
traditional design of <strong>South</strong> <strong>Derbyshire</strong> <strong>and</strong> promotes local<br />
distinctiveness. Poor, unimaginative designs will be<br />
resisted.<br />
This leaflet provides general guidance on the form of<br />
new residential development. However, the <strong>Council</strong><br />
acknowledges that in certain cases, for example in<br />
historic environments, some modification of these<br />
guidelines is necessary to reflect the particular character<br />
of such areas.<br />
Experience shows that the most successful new<br />
developments will be those where there has been a<br />
dialogue between the <strong>Council</strong> <strong>and</strong> the designers prior to<br />
the submission of a formal application. The <strong>Council</strong><br />
encourages this approach.<br />
Other factors will also influence the final form of the<br />
development. These may include the need to provide a<br />
particular form of housing or a specific requirement of<br />
the building regulations. The <strong>Council</strong> acknowledges this.<br />
However, the overriding aims of the <strong>Council</strong> are:<br />
(i)<br />
(ii)<br />
(iii)<br />
(iv)<br />
(v)<br />
(vi)<br />
(vii)<br />
to ensure the productive use of previously<br />
developed l<strong>and</strong>,<br />
to achieve a pleasant environment in which to<br />
live that respects the character of the area in<br />
which it is situated,<br />
safe, functional, convenient <strong>and</strong> appropriate<br />
layouts,<br />
reasonable levels of amenity for occupants of<br />
existing <strong>and</strong> new dwellings,<br />
appropriate levels of amenity around dwellings<br />
including the provision of areas of public open<br />
space <strong>and</strong> l<strong>and</strong>scaping,<br />
safeguards to ensure new development on<br />
adjoining sites is not unnecessarily prohibited,<br />
<strong>and</strong>,<br />
to promote energy efficient designs.<br />
The Guiding Principles<br />
The <strong>Council</strong> is aware that it is national planning policy<br />
that new housing development should be directed<br />
towards existing settlements <strong>and</strong>, where it is possible,<br />
should seek to ensure the use of previously developed<br />
l<strong>and</strong>.<br />
These aims are the main planks of the government’s<br />
programme of sustainable development. This <strong>Council</strong><br />
welcomes those aims <strong>and</strong> will, wherever possible, ensure<br />
they are achieved.<br />
These aims have the consequence of seeking to ensure<br />
housing densities are higher than previously sought <strong>and</strong><br />
that former st<strong>and</strong>ards relating to private amenity space,<br />
privacy <strong>and</strong> parking provision may be relaxed. This is a<br />
change from the previous stance of the <strong>Council</strong> <strong>and</strong><br />
specifically reflects the change in the policy of Central<br />
Government.<br />
This <strong>Council</strong> supports these objectives <strong>and</strong> will seek,<br />
wherever it is appropriate, to pursue these policies.<br />
However, this will not be at the expense of seeking to<br />
ensure that new housing respects the local vernacular<br />
<strong>and</strong> distinctiveness of <strong>South</strong> <strong>Derbyshire</strong>.<br />
The <strong>Layout</strong> of Residential Areas<br />
In designing the layout of new residential areas there<br />
will be many factors that will need to be taken into<br />
consideration. Many of these will stem from the site<br />
character assessment that will be carried out by the<br />
developer.<br />
This will inevitably lead to the development respecting<br />
the l<strong>and</strong>form of the site, the form <strong>and</strong> nature of the<br />
surrounding development, the design <strong>and</strong> orientation of<br />
properties so as to maximise natural light to habitable<br />
rooms, <strong>and</strong> the use of materials that reflect local<br />
distinctiveness.
The <strong>Council</strong> recognise that the designing of residential<br />
streets around the functional requirements of cars,<br />
service vehicles <strong>and</strong> utilities, with adequate attention<br />
being paid to other important amenity requirements,<br />
has been one of the greatest failings of much recent<br />
development <strong>and</strong> has resulted in the loss of local<br />
identity <strong>and</strong> distinctiveness. With this in mind, the<br />
<strong>Council</strong> will promote the urban design principles as<br />
set out in the companion guide to PPG 3 ‘Better Places<br />
To Live’ <strong>and</strong> the other criteria set out earlier in this<br />
document. More specifically, the following will be<br />
encouraged:<br />
• <strong>Layout</strong>s that give priority to the needs of<br />
pedestrians rather than the movement <strong>and</strong><br />
parking of vehicles. This includes the use of<br />
secure rear courtyard parking which can remove<br />
the dominance of cars parked on property<br />
frontages;<br />
• layouts which are safer for pedestrians by reducing<br />
forward visibility (<strong>and</strong> other such devices) that<br />
force drivers to proceed with caution <strong>and</strong> reduce<br />
their speed.<br />
• Streets should display characteristics which<br />
convey an appropriate sense of place. For<br />
example, the main access road to a site could be<br />
treated as an avenue with tree planting on each<br />
side to give it a gr<strong>and</strong>er more spacious feel in<br />
marked contrast to the smaller more intimate<br />
enclosed streets or ‘homezones’ which it serves.<br />
Where possible, dwellings should be set back a<br />
minimal distance from the footway (or to the edge<br />
of the shared surface) <strong>and</strong> the street l<strong>and</strong>scaped<br />
to encourage a more intimate environment <strong>and</strong><br />
create enclosure in the street, a common feature<br />
in more historic streets in <strong>South</strong> <strong>Derbyshire</strong>.<br />
In addition a number of other factors will need to be<br />
taken into consideration including crime prevention,<br />
the need for recycling <strong>and</strong> the provision of public<br />
open space. These are considered to be particularly<br />
relevant to the policies of sustainability that are<br />
promoted by both central government <strong>and</strong> this<br />
<strong>Council</strong>. The <strong>Council</strong> has an adopted cycling strategy<br />
<strong>and</strong> new housing development may need to contribute<br />
to the delivery of that strategy either through on<br />
site or off site works.<br />
In the interests of promoting crime prevention,<br />
pedestrian/cycle routes <strong>and</strong> areas of public open<br />
space should be overlooked, where possible, to avoid<br />
the creation of dark, intimidating areas <strong>and</strong> so reduce<br />
the potential for crime.<br />
In some circumstances, particularly, in historic<br />
environments, the rigid application of guidelines may<br />
lead to an inappropriate form of development. In such<br />
cases the innovative nature of a design, which lends<br />
itself to the character of an historic area, such as<br />
the layout of the roads, the orientation of properties<br />
<strong>and</strong> their position within the plots, requires particular<br />
consideration.<br />
Further advice on many of the issues raised above<br />
can be found in additional publications to this one,<br />
which have also been adopted by the <strong>Council</strong> as SPG.<br />
These are detailed at the end of this document.<br />
Building <strong>Design</strong> & Materials<br />
Traditionally, buildings in <strong>South</strong> <strong>Derbyshire</strong> have been<br />
constructed with red brick walls (although stonework<br />
is evident in some locations) with plain clay tiles or<br />
natural slate roofs. However, this traditional approach<br />
has been eroded in some parts of the district by the<br />
use of non-traditional materials.<br />
The <strong>Council</strong> is committed to improving the built<br />
environment of <strong>South</strong> <strong>Derbyshire</strong> in accord with the<br />
advice contained in the <strong>South</strong> <strong>Derbyshire</strong> Local Plan<br />
<strong>and</strong> PPG3. Where it is necessary the site character<br />
assessment that will be produced should identify the<br />
design <strong>and</strong> materials used in the local area <strong>and</strong> the<br />
submitted scheme should include features that<br />
promote local distinctiveness. In some settings, for<br />
example, a traditional feature of <strong>South</strong> <strong>Derbyshire</strong><br />
has been narrow gables <strong>and</strong> the use of plain eaves<br />
<strong>and</strong> verge details. Innovative modern design is<br />
encouraged in appropriate circumstances.<br />
Inappropriate design that does not respect local<br />
distinctiveness will be resisted unless the applicant<br />
can demonstrate circumstances showing why a<br />
particular design has been chosen.In areas of eroded<br />
or non-traditional character the <strong>Council</strong> will seek<br />
improved design in accordance with the above<br />
principles.<br />
Particular attention to design will be applied in<br />
Conservation Areas <strong>and</strong> adjacent to listed buildings<br />
as detailed in the <strong>South</strong> <strong>Derbyshire</strong> Local Plan <strong>and</strong> as<br />
explained in the SPG “Historic <strong>South</strong> <strong>Derbyshire</strong>”. In<br />
most such cases, development will not be permitted<br />
unless full details of the proposal are submitted <strong>and</strong><br />
they are considered appropriate to the setting.<br />
The <strong>Council</strong> will, where appropriate, adopt further<br />
Supplementary Planning Guidance in the form of<br />
village design statements <strong>and</strong> development briefs.<br />
These will set out what the <strong>Council</strong> consider is the<br />
local character of certain areas of <strong>South</strong> <strong>Derbyshire</strong>.<br />
Where these are published they will be material<br />
considerations in the determination of planning<br />
applications.<br />
New built development should also be sympathetic<br />
to the l<strong>and</strong>scape in which it is situated. A l<strong>and</strong>scape
character assessment has been undertaken<br />
<strong>and</strong>prospective house developers are advised to<br />
consult the relevant information prior to the<br />
submission of an application <strong>and</strong> take account of the<br />
advice in any planning submission.<br />
Overlooking & Overshadowing<br />
The <strong>Council</strong> is committed to the intensive re-use of<br />
both previously developed l<strong>and</strong> <strong>and</strong> to the<br />
development of green field sites, where it is deemed<br />
necessary to achieve the aims of the Development<br />
Plan. In view of this the <strong>Council</strong> no longer intends to<br />
rely on restrictive guidance on the space about <strong>and</strong><br />
between dwellings within new housing schemes.<br />
However, whilst minimum st<strong>and</strong>ards will not be<br />
applied, the <strong>Council</strong> will expect such an approach to<br />
be justified by a high st<strong>and</strong>ard of design incorporating<br />
an imaginative use of space <strong>and</strong> the provision of<br />
attractive areas of open space to create a feeling of<br />
place for future residents.<br />
Where new development abuts existing development<br />
the <strong>Council</strong> will seek to ensure that the privacy <strong>and</strong><br />
amenity of existing occupiers are respected. The<br />
following guidelines will be used as a basis for ensuring<br />
this is maintained <strong>and</strong> will be applied where existing<br />
occupiers are affected by proposed development. The<br />
guidelines aim to retain a reasonable level of privacy<br />
for existing occupiers in terms of both direct<br />
overlooking <strong>and</strong> over bearing.<br />
In order to protect the occupiers of the existing<br />
dwelling from overlooking <strong>and</strong> to protect privacy, the<br />
primary windows of the existing dwelling should not<br />
fall within the minimum distance (as set out in the<br />
table below) within the sector of view (see diagram<br />
on next page) of the primary windows of the proposed<br />
dwelling. Secondary windows to either property will<br />
not be considered by this methodology but on the<br />
particular merits of the case. Generally, however, such<br />
windows will not be protected.<br />
In order to protect existing dwellings from over bearing<br />
<strong>and</strong> to protect outlook, the blank/non-habitable<br />
elevation of a proposed two-storey property should<br />
not breach the minimum distance within the<br />
sector of view of the relevant ground floor primary<br />
windows of the existing property. New single storey<br />
dwellings will be considered, in terms of their effect<br />
on existing dwellings, on their own merits.<br />
Where lounge, dining room, kitchen or conservatory<br />
windows on a proposed dwelling (or rooms large<br />
enough to be considered as such) are located at first<br />
floor greater distances may be required. Such cases<br />
are not the norm <strong>and</strong> will be treated on their own<br />
merits.<br />
Side windows, including those to a conservatory will<br />
be treated as a secondary window.<br />
The guidelines assume a relatively level topography<br />
<strong>and</strong> little or no screening. Where this is not the case,<br />
the minimum distances may be increased/decreased<br />
as appropriate.<br />
Where an application is submitted in outline, the<br />
<strong>Council</strong> should be satisfied that the st<strong>and</strong>ards set out<br />
above could be met. This may require the submission<br />
of an indicative plan at the outline application stage.<br />
For dwellings of three or more storeys, greater<br />
distances, of the order of 20% more, will be required<br />
based on the particular merits of the proposal.<br />
Where there are opposing elevations, separated by<br />
public areas, such as a highway, <strong>and</strong> having regard to<br />
the overall character of the surrounding area, the<br />
guidelines may be relaxed.<br />
Sometimes, the garden of existing dwellings will be<br />
of such a depth that the distances between dwellings<br />
will be met regardless of how close to the boundary<br />
the new property would be sited. In these cases, the<br />
Distance Guidelines<br />
NEIGHBOURING DWELLING<br />
all distances in metres lounge/dining room kitchen bedroom/study (first floor) bedroom/study (ground floor) conservatory<br />
lounge/dining room 21 18 15 18 21<br />
PROPOSED DWELLING<br />
kitchen 18 15 12 15 18<br />
bedroom/study<br />
(first floor)<br />
bedroom/study<br />
(ground floor)<br />
21 18 15 18 21<br />
18 15 12 15 18<br />
conservatory 21 18 15 18 21<br />
blank elevation 12 9 no minimum 9 9
sense of place of that development <strong>and</strong> will be expected<br />
to be part of the submitted detailed design of the housing<br />
layout. Whether these areas can be counted against the<br />
provision of formal play space will depend on the site<br />
specific circumstances. However, in accord with<br />
Recreation <strong>and</strong> Tourism Policy 4 of The <strong>South</strong> <strong>Derbyshire</strong><br />
Local Plan, developers will be required to provide a more<br />
formal area of public open space to meet the needs of<br />
the development. This should be in accordance with the<br />
st<strong>and</strong>ards set out in the <strong>Council</strong>’s Supplementary Planning<br />
Guidance “Provision of Outdoor Playing Space in New<br />
Developments”. On occasion, commuted sums for the<br />
enhancement of existing facilities nearby in lieu of formal<br />
play space may be more appropriate. The <strong>Council</strong> will<br />
normally adopt recreation spaces (see SPG).<br />
Unprotected gable areas adjacent to open spaces should<br />
be avoided as damage <strong>and</strong> nuisance can be caused by<br />
ball games played against such walls. L<strong>and</strong>scaping or<br />
some private space along the wall with a solid boundary<br />
will usually avert the problems.<br />
Changes in level should be ramped as well as, or instead<br />
of, stepped to facilitate access for disabled people to<br />
these play areas <strong>and</strong> areas of open space.<br />
presence of first floor primary windows in the new dwelling<br />
could lead to a significant loss of privacy to the entire<br />
private space of the existing property. In such cases,<br />
the <strong>Council</strong> will seek to ensure that the proposed dwelling<br />
is located about 5-6 metres from the boundary of<br />
the existing dwelling.<br />
Private Amenity Space<br />
In order to encourage an increase in the density of<br />
housing on development sites the <strong>Council</strong> will set no<br />
minimum level of required provision. However, the design<br />
of the layout should reflect the need or otherwise for<br />
gardens. It is anticipated that many people will continue<br />
to require private gardens. As in all matters of design a<br />
variety of units using the site is considered the correct<br />
approach. Therefore, many units are still likely to have<br />
garden areas but innovative design may increase the<br />
scope forreduced garden sizes.<br />
For blocks of flats some level of amenity area will be<br />
expected to be provided for the use of residents, for<br />
example, to facilitate the storage of a refuse bin <strong>and</strong><br />
allow for the drying of washing.<br />
Public Open Space & Play Areas<br />
Small areas of open space <strong>and</strong> l<strong>and</strong>scaping within a<br />
housing site can add significantly to the character <strong>and</strong><br />
Access & Parking<br />
All roads <strong>and</strong> footpaths are to be designed in accordance<br />
with <strong>Derbyshire</strong> County <strong>Council</strong>’s “Roads in <strong>Housing</strong>”<br />
document (under review at the time of going to press)<br />
as amended by the principles of PPG3.<br />
PPG3 has also revised the average level of car parking<br />
to be provided within housing. The <strong>Council</strong> will,<br />
therefore, seek to ensure that an average of 1.5 parking<br />
spaces per dwelling are provided within new residential<br />
areas in accordance with the st<strong>and</strong>ards appended to the<br />
Local Plan. Notwithst<strong>and</strong>ing this the <strong>Council</strong> will also<br />
seek to ensure that sufficient space is designed into the<br />
layout of new residential areas for visitor parking. Such<br />
parking should be integral to the scheme <strong>and</strong> should be<br />
well l<strong>and</strong>scaped.<br />
L<strong>and</strong>scaping<br />
L<strong>and</strong>scaping plays an important role in enhancing the<br />
quality of the built environment. For all new housing<br />
developments a l<strong>and</strong>scaping scheme will be required<br />
detailing all new planting <strong>and</strong> the retention of any<br />
existing vegetation on the site. The <strong>Council</strong> will<br />
encourage the retention of existing vegetation <strong>and</strong><br />
expect it to become an integral part of the scheme.<br />
Within the National Forest structural l<strong>and</strong>scaping may<br />
be required in accord with the National Forest Strategy/<br />
Planting Guidelines. Regard should also be had to the<br />
County <strong>Council</strong>’s L<strong>and</strong>scape Strategy in designing<br />
schemes.
Planning Obligations<br />
Where necessary, to make a proposal acceptable from a<br />
l<strong>and</strong> use point of view <strong>and</strong> to meet the needs of new<br />
residents, planning obligations under section 106 of the<br />
Town <strong>and</strong> Country Planning Act may be entered into<br />
either in partnership with the <strong>Council</strong> or on a unilateral<br />
basis. These obligations will often seek off site works<br />
<strong>and</strong> have the benefit of ensuring the wider aims of the<br />
<strong>Council</strong> are met <strong>and</strong> should be in accordance with<br />
Circular 1/97. One example may be assistance in fulfilling<br />
the <strong>Council</strong>’s commitment to provide an integrated cycle<br />
network.<br />
Examples of facilities that may be secured in this way<br />
include the following:<br />
(i)<br />
(ii)<br />
(iii)<br />
(iv)<br />
(v)<br />
(vi)<br />
(vii)<br />
the creation of cycle routes,<br />
the provision of improvements to traffic calming,<br />
the provision of affordable housing,<br />
the provision <strong>and</strong> maintenance of public areas<br />
or play space,<br />
financial contributions towards the provision of<br />
additional school places in local schools<br />
the provision of street furniture or other works<br />
of art, <strong>and</strong>,<br />
the provision of health facilities <strong>and</strong> other<br />
community services.<br />
Additionally, much of the <strong>District</strong> lies within the National<br />
Forest. In areas that fall within the National Forest there<br />
will be a requirement that planting, is carried out either<br />
on or off site, or, as an alternative to both, through the<br />
provision of monies that will be put towards planting<br />
elsewhere in the forest within <strong>South</strong> <strong>Derbyshire</strong>. Details<br />
of the level of planting, or alternative provision, that<br />
will be required is contained in the National Forest Guide:<br />
“The National Forest: A Guide for Developers <strong>and</strong><br />
Planners”.<br />
Other Matters<br />
Other important considerations when designing housing<br />
schemes may include the following:<br />
• the need to ensure that any new house is designed<br />
fully in accordance with the building regulations <strong>and</strong><br />
particularly Part M “Access <strong>and</strong> facilities for disabled<br />
persons”<br />
• the need to ensure the layout is consistent with the<br />
<strong>Council</strong>’s aim to provide safe <strong>and</strong> secure residential<br />
areas<br />
• the need for new housing to be sustainable allowing<br />
for new housing to be adapted to accommodate<br />
occupants of all ages<br />
• the need to incorporate within the design of new<br />
houses facilities to allow for the re-use of renewable<br />
energy sources, such as solar power, <strong>and</strong> the re-use<br />
of other resources, such as water.<br />
Definitions:<br />
No Minimum: The application is to be considered on its<br />
merits.<br />
Primary window: Main window to a lounge, dining room,<br />
kitchen, bedroom/study or conservatory.<br />
Secondary window: Any subsidiary window to a lounge,<br />
dining room, kitchen, bedroom/study, or conservatory<br />
affording light to that room.<br />
Blank elevation: An elevation with either no windows<br />
or with windows to rooms other than to a lounge, dining<br />
room, kitchen, bedroom/study or conservatory.<br />
Further Advice<br />
This leaflet is one of a series of leaflets<br />
(Supplementary Planning Guidance) published by<br />
<strong>South</strong> <strong>Derbyshire</strong> <strong>District</strong> <strong>Council</strong> Planning Service.<br />
Other documents in the series are as follows:<br />
• Car Parking St<strong>and</strong>ards (as appended to the<br />
<strong>South</strong> <strong>Derbyshire</strong> Local Plan)<br />
• Cycling Strategy<br />
• Historic <strong>South</strong> <strong>Derbyshire</strong><br />
• House Extensions<br />
• Provision of outdoor playing space in new<br />
development<br />
• Protecting Trees<br />
• Satellite Dishes<br />
• Shardlow Article 4 Direction<br />
• Melbourne Article 4 Direction<br />
If you require any further advice or require<br />
clarification on any of the issues raised or other<br />
planning matters please contact:<br />
Head of Planning Services,<br />
<strong>South</strong> <strong>Derbyshire</strong> <strong>District</strong> <strong>Council</strong>,<br />
Civic Offices, Civic Way, Swadlincote,<br />
<strong>Derbyshire</strong>, DE11 0AH.<br />
Phone: (01283) 221000,<br />
Fax: (01283) 595850<br />
E-mail: civic.offices@south-derbys.gov.uk<br />
Website: www.south-derbys.gov.uk<br />
If you require a copy of this information in<br />
another language, braille or large print<br />
format please contact:<br />
Customer Services Manager<br />
01283 595784.<br />
Published <strong>and</strong> printed by <strong>South</strong> <strong>Derbyshire</strong><br />
<strong>District</strong> <strong>Council</strong>. May 2004


