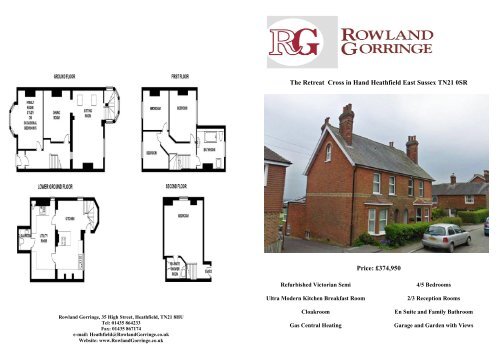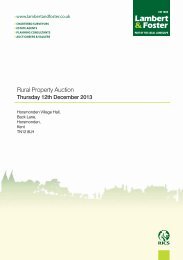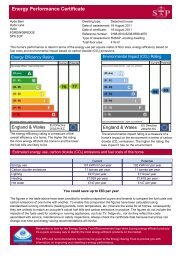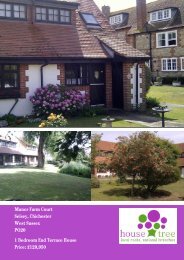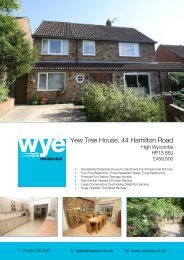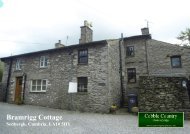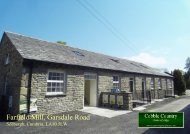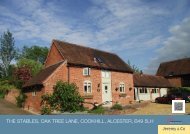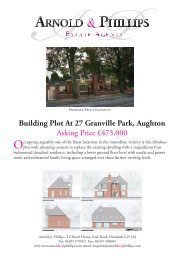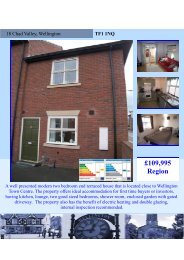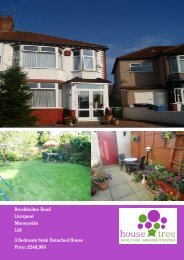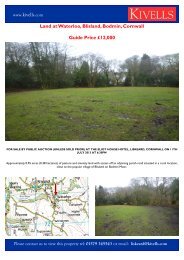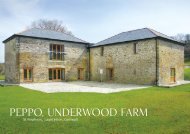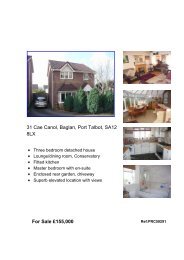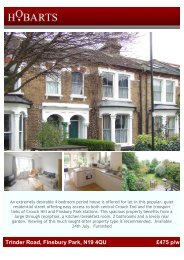The Retreat Cross in Hand Heathfield East Sussex ... - Expert Agent
The Retreat Cross in Hand Heathfield East Sussex ... - Expert Agent
The Retreat Cross in Hand Heathfield East Sussex ... - Expert Agent
Create successful ePaper yourself
Turn your PDF publications into a flip-book with our unique Google optimized e-Paper software.
<strong>The</strong> <strong>Retreat</strong> <strong>Cross</strong> <strong>in</strong> <strong>Hand</strong> <strong>Heathfield</strong> <strong>East</strong> <strong>Sussex</strong> TN21 0SR<br />
Price: £374,950<br />
Rowland Gorr<strong>in</strong>ge, 35 High Street, <strong>Heathfield</strong>, TN21 8HU<br />
Tel: 01435 864233<br />
Fax: 01435 867174<br />
e-mail: <strong>Heathfield</strong>@RowlandGorr<strong>in</strong>ge.co.uk<br />
Website: www.RowlandGorr<strong>in</strong>ge.co.uk<br />
Refurbished Victorian Semi<br />
Ultra Modern Kitchen Breakfast Room<br />
Cloakroom<br />
Gas Central Heat<strong>in</strong>g<br />
4/5 Bedrooms<br />
2/3 Reception Rooms<br />
En Suite and Family Bathroom<br />
Garage and Garden with Views
An immaculate four / five bedroom Victorian<br />
house, recently refurbished to an extremely high<br />
standard, enjoy<strong>in</strong>g breathtak<strong>in</strong>g views over the<br />
South Downs. the property has been carefully<br />
designed to <strong>in</strong>clude d<strong>in</strong><strong>in</strong>g room, family<br />
room/bedroom five, open planned liv<strong>in</strong>g room<br />
with views, ultra modern fitted kitchen/breakfast<br />
room with adjo<strong>in</strong><strong>in</strong>g utility room, cloakroom,<br />
master bedroom with en suite and a family<br />
bathroom. Garage with off road park<strong>in</strong>g. Gas<br />
central heat<strong>in</strong>g. <strong>The</strong> property is situated <strong>in</strong> the<br />
popular village of <strong>Cross</strong> <strong>in</strong> <strong>Hand</strong>, just a mile from<br />
the market town of <strong>Heathfield</strong> with its local<br />
shopp<strong>in</strong>g and transport facilities. <strong>The</strong> spa town of<br />
Tunbridge Wells is approximately 15 m<strong>in</strong>utes<br />
drive away.<br />
Entrance Porch Quarry tiled floor. Ornate sta<strong>in</strong>ed<br />
glass. Regency style arched front door open<strong>in</strong>g to:<br />
Hallway: Fitted carpets. Power po<strong>in</strong>ts. Old cast iron<br />
traditional radiator. Attractive mirror display. Under<br />
stairs cupboard. <strong>The</strong>rmostat control for heat<strong>in</strong>g.<br />
Reception / Bed 5: 12' x 10' 11'' (3.66m x 3.33m)<br />
Triple glazed bay w<strong>in</strong>dow. Old cast iron radiator.<br />
Ceil<strong>in</strong>g rose. Power po<strong>in</strong>ts. Fitted carpets. Old<br />
stripped p<strong>in</strong>e skirt<strong>in</strong>g boards.<br />
D<strong>in</strong><strong>in</strong>g Room: 11' 6'' x 9' 8'' (3.51m x 2.95m)<br />
Attractive fireplace with orig<strong>in</strong>al rouge marble<br />
surround and slate hearth. Old cast iron radiator.<br />
Fitted carpets. Stripped p<strong>in</strong>e skirt<strong>in</strong>g boards. Open<br />
to:<br />
Liv<strong>in</strong>g Room: 16' x 13' 1'' (4.88m x 3.99m) Light<br />
and airy with vaulted ceil<strong>in</strong>gs. Open staircase with<br />
pentagonal w<strong>in</strong>dow with magnificent views over<br />
roll<strong>in</strong>g countryside towards the South Downs.<br />
Feature gas fire with recess on either side. Fitted<br />
carpets. Down light<strong>in</strong>g. Wall lights. Power and<br />
telephone po<strong>in</strong>t. Bespoke open spiral staircase<br />
lead<strong>in</strong>g down to lower ground floor.<br />
Bedroom: 11' 6'' x 10' 7'' (3.51m x 3.23m)<br />
Orig<strong>in</strong>al Victorian fireplace with ornate surround.<br />
Old cast iron radiator. Fitted carpets. Power po<strong>in</strong>ts.<br />
Double glazed w<strong>in</strong>dow with views.<br />
Family Bathroom: Compris<strong>in</strong>g of panel enclosed<br />
bath with mixer taps. Wash hand bas<strong>in</strong> with vanity<br />
unit. Illum<strong>in</strong>ated mirror. Tiled floor<strong>in</strong>g with under<br />
floor heat<strong>in</strong>g. Orig<strong>in</strong>al Victorian fireplace. Shower<br />
cubicle. WC. Down light<strong>in</strong>g. Old cast iron radiator.<br />
Double glazed w<strong>in</strong>dow with views.<br />
Bedroom: 10' 11'' x 7' 10'' (3.33m x 2.39m) Fitted<br />
carpets. Power po<strong>in</strong>ts. Double glazed w<strong>in</strong>dow with<br />
front aspect.<br />
Bedroom: 11' 1'' x 8' (3.38m x 2.44m) Feature<br />
sta<strong>in</strong>ed glass w<strong>in</strong>dow above doorway. Fitted carpets.<br />
Power po<strong>in</strong>ts. Double glazed w<strong>in</strong>dow with front<br />
aspect. Attractive marble fireplace.<br />
Master Bedroom: 17' 1'' x 16' 4'' (5.21m x 4.98m)<br />
A bright room. Velux and double glazed w<strong>in</strong>dow<br />
with double aspect views. Old cast iron radiator.<br />
Ceil<strong>in</strong>g rose. Power po<strong>in</strong>ts. Fitted carpets.<br />
En suite Shower: Compris<strong>in</strong>g of modern shower<br />
cubicle. Wash hand bas<strong>in</strong> with vanity unit. Shaver<br />
po<strong>in</strong>t. Illum<strong>in</strong>ated mirror and shelv<strong>in</strong>g. WC. Down<br />
light<strong>in</strong>g. Tiled floor. Extractor fan.<br />
Kitchen Breakfast Room: 16' 1'' x 12' (4.9m x<br />
3.66m) Magnificent ultra modern kitchen with<br />
adjo<strong>in</strong><strong>in</strong>g utility room. Range of high gloss wall and<br />
base units with dark granite work<strong>in</strong>g surfaces and<br />
plenty of storage. One and half sta<strong>in</strong>less steel bowl<br />
s<strong>in</strong>k. Boiler housed <strong>in</strong> wall unit. Double glazed<br />
w<strong>in</strong>dow and door with access to the rear gardens.<br />
Central island with solid oak breakfast bar.<br />
Rangemaster oven. Tiled floor with under floor<br />
heat<strong>in</strong>g. Old cast iron radiator.<br />
Utility Room: 15' 3'' x 10' 5'' (4.65m x 3.18m)<br />
Tw<strong>in</strong> glazed doors lead<strong>in</strong>g through from kitchen.<br />
tiled floor with under floor heat<strong>in</strong>g. Range of work<br />
surfaces with base units and butler s<strong>in</strong>k with flexi<br />
mixer tap. Plumb<strong>in</strong>g for wash<strong>in</strong>g mach<strong>in</strong>e and<br />
dishwasher. Space for American style fridge freezer<br />
with plumb<strong>in</strong>g for ice dispenser. Old cast iron<br />
radiator. Meter cupboard.<br />
Cloakroom: Closed coupled WC. Wash bas<strong>in</strong>. Air<br />
extractor.<br />
Outside: <strong>The</strong> property has a small front garden with<br />
shared driveway to the side lead<strong>in</strong>g to s<strong>in</strong>gle garage<br />
and park<strong>in</strong>g for x2 cars. South fac<strong>in</strong>g rear gardens<br />
laid ma<strong>in</strong>ly to lawn with shed. Hedged boundary<br />
either side with open views at the bottom of the<br />
garden, back<strong>in</strong>g onto fields.<br />
It should be noted that whilst every care has been taken <strong>in</strong> the preparation of these property details, we have<br />
not surveyed the property. Measurements are provided for guidance purposes only, they cannot be<br />
guaranteed and must not be relied upon for any other purpose. Fixtures and fitt<strong>in</strong>gs mentioned <strong>in</strong> our<br />
property details and items shown <strong>in</strong> photographs are not necessarily <strong>in</strong>cluded <strong>in</strong> the sale. We have not tested<br />
any apparatus, equipment, fitt<strong>in</strong>gs or services, so cannot verify they are <strong>in</strong> work<strong>in</strong>g order. You are advised to<br />
obta<strong>in</strong> verification from a suitably qualified person.


