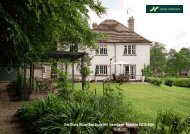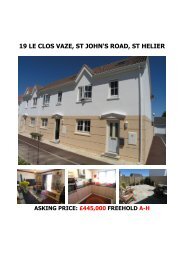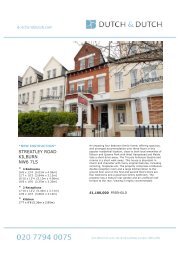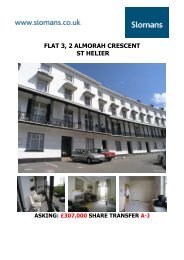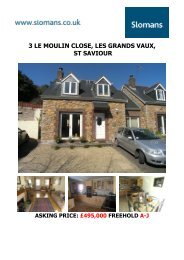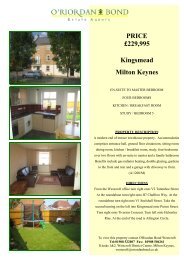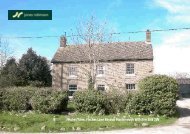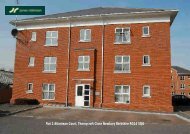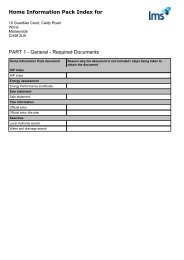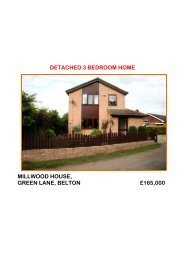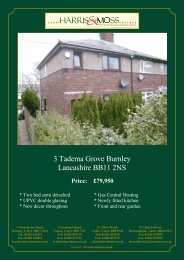LA MARMOUTERIE, LA RUE A DON, GROUVILLE - Vebra
LA MARMOUTERIE, LA RUE A DON, GROUVILLE - Vebra
LA MARMOUTERIE, LA RUE A DON, GROUVILLE - Vebra
Create successful ePaper yourself
Turn your PDF publications into a flip-book with our unique Google optimized e-Paper software.
<strong>LA</strong> <strong>MARMOUTERIE</strong>, <strong>LA</strong> <strong>RUE</strong> A <strong>DON</strong>, <strong>GROUVILLE</strong><br />
ASKING PRICE £895,000 FREEHOLD A-J
DESCRIPTION<br />
A beautifully presented family home situated in the<br />
much sought after parish of Grouville. Ideally<br />
located for the beach, restaurants and on a good<br />
bus route, this versatile property lends itself to<br />
either a superior two generation home or spacious<br />
home for the growing family. Full of character, the<br />
property is tastefully decorated throughout and<br />
further benefits from a secure rear garden, double<br />
garage and forecourt parking.<br />
ACCOMMODATION DETAILS<br />
ENTRANCE PORCH<br />
Ceramic tiled floor. Door to<br />
ENTRANCE HALL<br />
Understairs storage cupboard. Large built-in display<br />
cabinet.<br />
DINING/LIVING ROM<br />
Recessed low level storage cupboard with display<br />
shelving above. Open plan through to living room.<br />
Sliding patio doors to rear garden.<br />
KITCHEN<br />
Range of eye and base level oak units with laminate<br />
work surfaces and tiled areas above. 1 ½ bowl<br />
acrylic sink with mixer tap. Space for fridge/freezer.<br />
“Rangemaster” double electric oven and hob. Hot<br />
point dishwasher. Vinyl flooring.<br />
CLOAKROOM<br />
Three piece white suite comprising low level wc,<br />
Belfast sink inset into vanity unit and shower<br />
cubicle. Door leading to boiler room containing<br />
OFCH boiler and slatted shelving.<br />
INNER LOBBY<br />
Ceramic tiled floor. Door leading to:<br />
STAIRS TO FIRST FLOOR<br />
Access to loft space.<br />
BEDROOM ONE<br />
Sliding door leading to balcony.<br />
HOUSE BATHROOM<br />
Four piece coloured suite comprising low level wc,<br />
pedestal whb, bidet and bath with shower<br />
attachment. Heated towel rail.<br />
BEDROOM TWO<br />
Sliding door to balcony. Walk in storage area.<br />
BEDROOM THREE<br />
Recess with hanging space & shelving.<br />
BEDROOM FOUR<br />
Victorian fireplace with timber mantle.<br />
STUDY<br />
INTEGRAL UNIT<br />
KITCHEN/DINING ROOM<br />
Skylight. Storage cupboards. Range of eye and base<br />
level white units with tiled work surfaces. Centre<br />
island unit with integrated four ring halogen hob.<br />
Breakfast bar. Integrated Whirlpool electric fan<br />
oven. 1 ½ bowl acrylic sink with mixer tap. Space<br />
for fridge/freezer. Door to:<br />
LIVING ROOM<br />
SUN ROOM<br />
Door to garden.<br />
BATHROOM<br />
Five piece coloured suite comprising pedestal whb,<br />
low level wc, bidet, shower cubicle and bath.<br />
BEDROOMS 1 & 2<br />
EXTERIOR<br />
Double garage plus forecourt parking. Secure rear<br />
garden mainly laid to lawn with surrounding shrubs<br />
and borders.<br />
SERVICES AND AMENITIES<br />
OFCH. Double glazed throughout. All mains services<br />
excluding gas.<br />
DIRECTIONS<br />
Heading towards Gorey on La Rue de Ville es<br />
Renards, the property is on the rhs at the junction<br />
with La Rue a Don (just past Café Poste).<br />
Telephone directory Map 10: G3<br />
Perry’s Guide Page 54: A1<br />
VIEWING<br />
Please call SLOMANS, on 87 97 87.<br />
Whilst every attempt has been made to ensure accuracy of the<br />
floorplan contained here, measurements of doors, windows and<br />
rooms are approximate and no responsibility is taken for any<br />
error, omission or mis-statement. These plans and details are for<br />
representation purposes only and should be used as such by any<br />
prospective purchaser.





