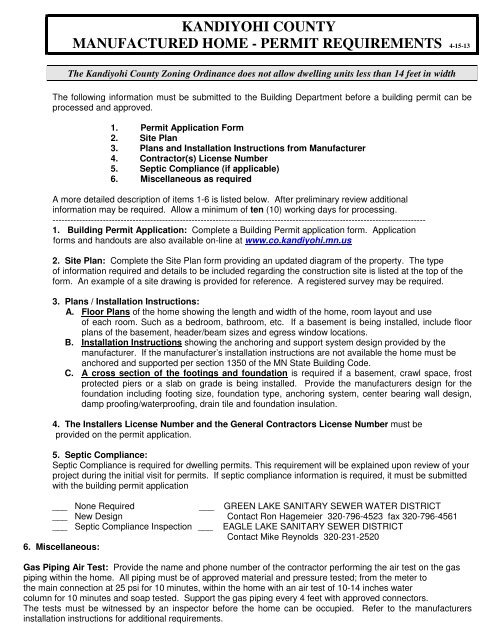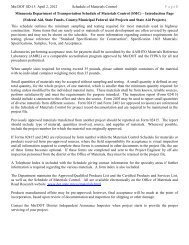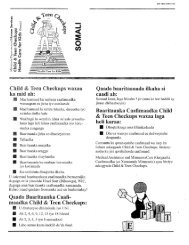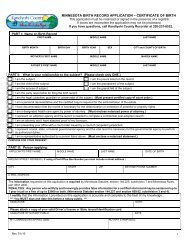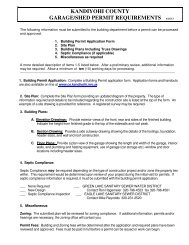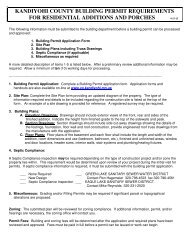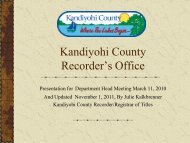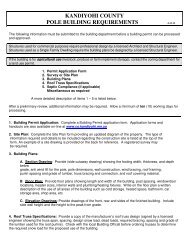Manufactured Home - Kandiyohi County, Minnesota
Manufactured Home - Kandiyohi County, Minnesota
Manufactured Home - Kandiyohi County, Minnesota
You also want an ePaper? Increase the reach of your titles
YUMPU automatically turns print PDFs into web optimized ePapers that Google loves.
KANDIYOHI COUNTY<br />
MANUFACTURED HOME - PERMIT REQUIREMENTS 4-15-13<br />
The <strong>Kandiyohi</strong> <strong>County</strong> Zoning Ordinance does not allow dwelling units less than 14 feet in width<br />
The following information must be submitted to the Building Department before a building permit can be<br />
processed and approved.<br />
1. Permit Application Form<br />
2. Site Plan<br />
3. Plans and Installation Instructions from Manufacturer<br />
4. Contractor(s) License Number<br />
5. Septic Compliance (if applicable)<br />
6. Miscellaneous as required<br />
A more detailed description of items 1-6 is listed below. After preliminary review additional<br />
information may be required. Allow a minimum of ten (10) working days for processing.<br />
------------------------------------------------------------------------------------------------------------------------------<br />
1. Building Permit Application: Complete a Building Permit application form. Application<br />
forms and handouts are also available on-line at www.co.kandiyohi.mn.us<br />
2. Site Plan: Complete the Site Plan form providing an updated diagram of the property. The type<br />
of information required and details to be included regarding the construction site is listed at the top of the<br />
form. An example of a site drawing is provided for reference. A registered survey may be required.<br />
3. Plans / Installation Instructions:<br />
A. Floor Plans of the home showing the length and width of the home, room layout and use<br />
of each room. Such as a bedroom, bathroom, etc. If a basement is being installed, include floor<br />
plans of the basement, header/beam sizes and egress window locations.<br />
B. Installation Instructions showing the anchoring and support system design provided by the<br />
manufacturer. If the manufacturer’s installation instructions are not available the home must be<br />
anchored and supported per section 1350 of the MN State Building Code.<br />
C. A cross section of the footings and foundation is required if a basement, crawl space, frost<br />
protected piers or a slab on grade is being installed. Provide the manufacturers design for the<br />
foundation including footing size, foundation type, anchoring system, center bearing wall design,<br />
damp proofing/waterproofing, drain tile and foundation insulation.<br />
4. The Installers License Number and the General Contractors License Number must be<br />
provided on the permit application.<br />
5. Septic Compliance:<br />
Septic Compliance is required for dwelling permits. This requirement will be explained upon review of your<br />
project during the initial visit for permits. If septic compliance information is required, it must be submitted<br />
with the building permit application<br />
___ None Required<br />
___ GREEN LAKE SANITARY SEWER WATER DISTRICT<br />
___ New Design Contact Ron Hagemeier 320-796-4523 fax 320-796-4561<br />
___ Septic Compliance Inspection ___ EAGLE LAKE SANITARY SEWER DISTRICT<br />
Contact Mike Reynolds 320-231-2520<br />
6. Miscellaneous:<br />
Gas Piping Air Test: Provide the name and phone number of the contractor performing the air test on the gas<br />
piping within the home. All piping must be of approved material and pressure tested; from the meter to<br />
the main connection at 25 psi for 10 minutes, within the home with an air test of 10-14 inches water<br />
column for 10 minutes and soap tested. Support the gas piping every 4 feet with approved connectors.<br />
The tests must be witnessed by an inspector before the home can be occupied. Refer to the manufacturers<br />
installation instructions for additional requirements.
Zoning: The submitted plan will be reviewed for zoning compliance. If additional information, permits and/or<br />
hearings are necessary, the zoning office will contact you.<br />
Electrical: Electrical permits are issued by the State Electrical Inspector. For permit and inspection<br />
requirements call Tom McCormick at 320-593-2731 between 7:00 AM and 8:30 AM, Monday thru Friday.<br />
Permit Fees: Building and zoning fees will be determined after the application and plans have been reviewed<br />
and approved. Fees must be paid in full before a permit can be issued or work can begin.<br />
PIER SET - Required Inspections:<br />
GENERAL INFORMATION<br />
<strong>Manufactured</strong> <strong>Home</strong><br />
1. Footing inspection prior to placing concrete<br />
2. Setup inspection of anchoring and support system<br />
3. Gas piping air test<br />
4. Plumbing manometer final<br />
5. Final after all inspections have been completed, code compliant landings and stairs are in<br />
place. The unit can not be occupied prior to receiving a certificate of occupancy.<br />
* Miscellaneous as needed<br />
BASEMENT OR CRAWL SPACE - Required Inspection:<br />
1. Footing inspection after all forming and rebar are in place but prior to pouring concrete<br />
2. Foundation inspection after the waterproofing/dampproofing and drain tile is in place but<br />
prior to backfilling<br />
3. Under slab compaction/vapor retarder inspection is required prior to pouring concrete<br />
Installation of a vapor barrier not less than 6 mil is required under the slab in heated spaces<br />
4. Plumbing – under slab rough in includes a 5 psi air test for 15 minutes.<br />
5. Plumbing – rough in after all water piping and waste and vent piping is installed. A 5 psi air<br />
test must hold firm for 15 minutes.<br />
6. Framing inspection after all framing has been completed and prior to insulating<br />
7. Insulation inspection after the vapor retarder has been installed and sealed<br />
8. Gas Piping – the test pressure to be used shall be no less than 1 ½ times the proposed<br />
maximum working pressure, but not less than 25 psig irrespective of design pressure.<br />
The test duration shall not be less than 10 minutes.<br />
9. Plumbing final after all fixtures have been set. The manometer test must hold 1 inch water<br />
column pressure differential .<br />
10. Building Final – after the building is complete and the electrical final has been completed.<br />
For inspections call 320-231-6229, a minimum 24 hours in advance.<br />
Certificate of Occupancy: A Certificate of Occupancy is required before the house can be occupied. All<br />
the required inspections must be completed and approved including final approval from the State<br />
Electrical Inspector.<br />
Licensed Installers: All homes are required to be installed by a licensed installer or the owner/occupant.<br />
Installers must attach a support and anchoring seal to the home. Because of frost conditions homes<br />
installed after November 15 require a temporary installation seal before occupancy. The installer/owner<br />
must provide a copy of the temporary installation seal before occupancy and contact the building<br />
department when the final seal is installed.<br />
Construction Seals: Include on the building permit application form the MN State Construction Seal or<br />
the HUD Serial Number, name of the manufacturer and year built. These seals must be affixed to the<br />
structure or replacement seals must be acquired from the State of <strong>Minnesota</strong> prior to the unit being set.<br />
Vapor Barrier: The grade must slope a minimum of ½ inch per foot to direct water from under the unit.<br />
Install a vapor retarder the full width and length of the structure. Six (6) mil poly is acceptable. The vapor<br />
retarder must lap a minimum of 12” at all splices.
Water Piping: All water piping must be of approved material and fittings. Piping under the home must<br />
be insulated, heat tape installed, and supported every six (6) feet.<br />
Gas Water Heaters/Furnaces: Gas water heaters and furnaces must be listed specifically for<br />
manufactured homes and be installed to the manufacturers specifications and the State Building Code.<br />
All gas water heaters and furnaces require outside combustion air and proper venting.<br />
Fireplaces: Fireplaces must be listed for manufactured homes and installed per manufacturer’s<br />
instructions and the State Building Code.<br />
Gas and Electric Utilities: Contact your local supplier for specific requirements.<br />
Electrical Wiring: Wiring must be inspected and approved by a State Electrical Inspector. To request an<br />
inspection or to answer electrical questions call: Tom McCormick at 320-593-2731, Monday thru Friday<br />
7:00 am to 8:30 am.<br />
Excavations: Before excavating call Gopher State One Call 48 hours in advance at 1-800-252-1166 to<br />
verify the location of underground utilities, etc.<br />
If you have any questions, please contact the building department Monday – Friday, 8:00 am to 4:30 pm<br />
at:<br />
Department of Environmental Services<br />
400 Benson Ave SW<br />
Willmar MN 56201<br />
Ph. 320-231-6229 / Fax 320-231-6564 / www.co.kandiyohi.mn.us


