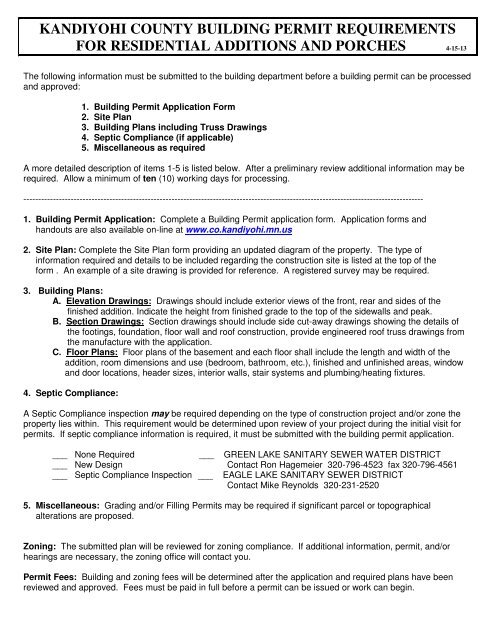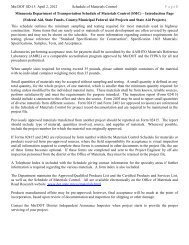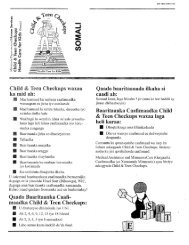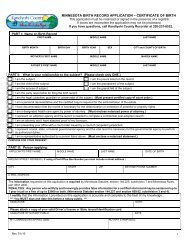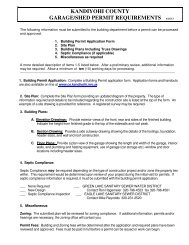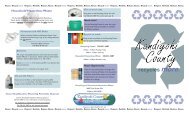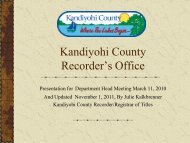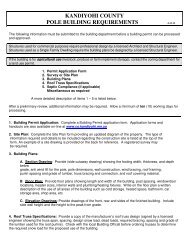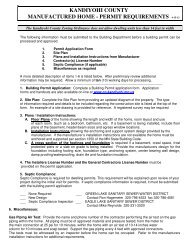Porches and Additions - Kandiyohi County, Minnesota
Porches and Additions - Kandiyohi County, Minnesota
Porches and Additions - Kandiyohi County, Minnesota
Create successful ePaper yourself
Turn your PDF publications into a flip-book with our unique Google optimized e-Paper software.
KANDIYOHI COUNTY BUILDING PERMIT REQUIREMENTS<br />
FOR RESIDENTIAL ADDITIONS AND PORCHES 4-15-13<br />
The following information must be submitted to the building department before a building permit can be processed<br />
<strong>and</strong> approved:<br />
1. Building Permit Application Form<br />
2. Site Plan<br />
3. Building Plans including Truss Drawings<br />
4. Septic Compliance (if applicable)<br />
5. Miscellaneous as required<br />
A more detailed description of items 1-5 is listed below. After a preliminary review additional information may be<br />
required. Allow a minimum of ten (10) working days for processing.<br />
---------------------------------------------------------------------------------------------------------------------------------------<br />
1. Building Permit Application: Complete a Building Permit application form. Application forms <strong>and</strong><br />
h<strong>and</strong>outs are also available on-line at www.co.k<strong>and</strong>iyohi.mn.us<br />
2. Site Plan: Complete the Site Plan form providing an updated diagram of the property. The type of<br />
information required <strong>and</strong> details to be included regarding the construction site is listed at the top of the<br />
form . An example of a site drawing is provided for reference. A registered survey may be required.<br />
3. Building Plans:<br />
A. Elevation Drawings: Drawings should include exterior views of the front, rear <strong>and</strong> sides of the<br />
finished addition. Indicate the height from finished grade to the top of the sidewalls <strong>and</strong> peak.<br />
B. Section Drawings: Section drawings should include side cut-away drawings showing the details of<br />
the footings, foundation, floor wall <strong>and</strong> roof construction, provide engineered roof truss drawings from<br />
the manufacture with the application.<br />
C. Floor Plans: Floor plans of the basement <strong>and</strong> each floor shall include the length <strong>and</strong> width of the<br />
addition, room dimensions <strong>and</strong> use (bedroom, bathroom, etc.), finished <strong>and</strong> unfinished areas, window<br />
<strong>and</strong> door locations, header sizes, interior walls, stair systems <strong>and</strong> plumbing/heating fixtures.<br />
4. Septic Compliance:<br />
A Septic Compliance inspection may be required depending on the type of construction project <strong>and</strong>/or zone the<br />
property lies within. This requirement would be determined upon review of your project during the initial visit for<br />
permits. If septic compliance information is required, it must be submitted with the building permit application.<br />
___ None Required<br />
___ GREEN LAKE SANITARY SEWER WATER DISTRICT<br />
___ New Design Contact Ron Hagemeier 320-796-4523 fax 320-796-4561<br />
___ Septic Compliance Inspection ___ EAGLE LAKE SANITARY SEWER DISTRICT<br />
Contact Mike Reynolds 320-231-2520<br />
5. Miscellaneous: Grading <strong>and</strong>/or Filling Permits may be required if significant parcel or topographical<br />
alterations are proposed.<br />
Zoning: The submitted plan will be reviewed for zoning compliance. If additional information, permit, <strong>and</strong>/or<br />
hearings are necessary, the zoning office will contact you.<br />
Permit Fees: Building <strong>and</strong> zoning fees will be determined after the application <strong>and</strong> required plans have been<br />
reviewed <strong>and</strong> approved. Fees must be paid in full before a permit can be issued or work can begin.
GENERAL INFORMATION<br />
Residential <strong>Additions</strong> & <strong>Porches</strong><br />
Required Inspections<br />
1. Footings – after forms are in place, but prior to placement of concrete, gravel or s<strong>and</strong>.<br />
2. Foundations – block or wood prior to backfilling, poured concrete when forms are set<br />
<strong>and</strong> reinforcing steel is in place, then prior to backfilling<br />
3. Plumbing underground rough-in - requires a 5 psi air test that must hold firm for 15 minutes.<br />
4. Plumbing drain, waste <strong>and</strong> vent system - requires a 5 psi air test that must hold firm for 15<br />
minutes.<br />
5. Framing – after the electrical <strong>and</strong> plumbing rough-in work has been completed.<br />
6. Mechanical rough-in<br />
7. Insulation/vapor retarder – the vapor retarder must be sealed to the framing members.<br />
8. Plumbing final – the manometer test must hold 1” water column.<br />
9. Building final – after all construction is complete <strong>and</strong> the electrical final has been completed by<br />
the <strong>Minnesota</strong> State Electrical Inspector.<br />
For inspections call 320-231-6229, a minimum of 24 hours in advance.<br />
Gas <strong>and</strong> Electric Utilities: Contact your local supplier for specific requirements<br />
Electrical: Wiring must be inspected <strong>and</strong> approved by the State Electrical Inspector. To request an inspection<br />
or to answer electrical questions call: Tom McCormick at 320-593-2731. Call between 7:00 am <strong>and</strong> 8:30 am<br />
Monday through Friday.<br />
Excavations: Prior to excavating call Gopher State One Call 48 hours in advance at 1-800-252-1166 to verify<br />
the location of underground utilities, etc.<br />
If you have any questions, please contact the building department Monday – Friday, 8:00 am to 4:30 pm at:<br />
Department of Environmental Services<br />
400 Benson Ave SW<br />
Willmar MN 56201<br />
Ph. 320-231-6229 / Fax 320-231-6564 / www.co.k<strong>and</strong>iyohi.mn.us


