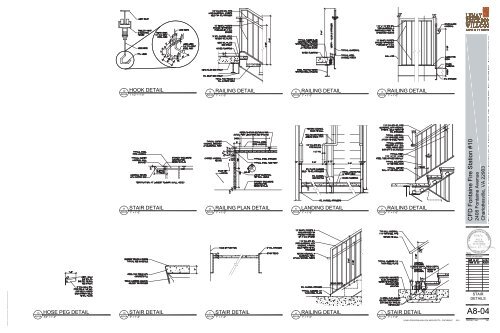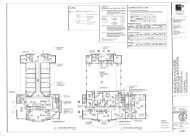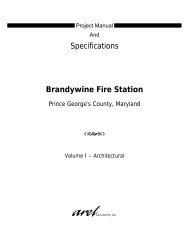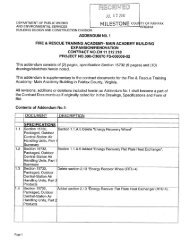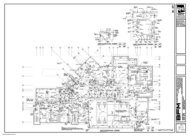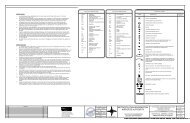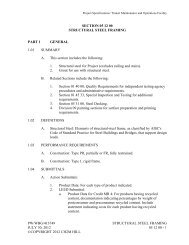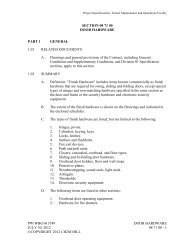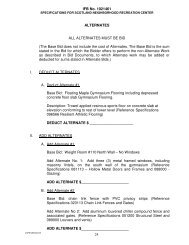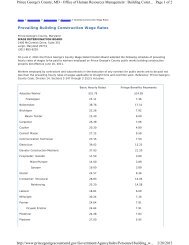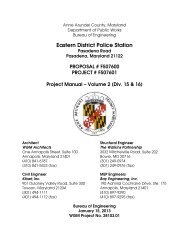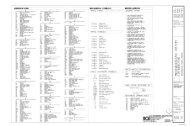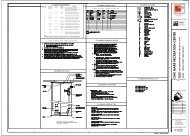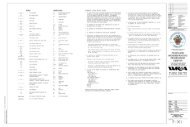Architectural Drawings (pdf) - Milestone Construction Services, Inc
Architectural Drawings (pdf) - Milestone Construction Services, Inc
Architectural Drawings (pdf) - Milestone Construction Services, Inc
You also want an ePaper? Increase the reach of your titles
YUMPU automatically turns print PDFs into web optimized ePapers that Google loves.
12<br />
A8-04<br />
11<br />
A8-04<br />
HOOK DETAIL<br />
1 1/2" = 1'-0"<br />
STAIR DETAIL<br />
1" = 1'-0"<br />
9<br />
A8-04<br />
8<br />
A8-04<br />
RAILING DETAIL<br />
1" = 1'-0"<br />
RAILING PLAN DETAIL<br />
1" = 1'-0"<br />
6<br />
A8-04<br />
5<br />
A8-04<br />
RAILING DETAIL<br />
1" = 1'-0"<br />
LANDING DETAIL<br />
1" = 1'-0"<br />
3<br />
A8-04<br />
2<br />
A8-04<br />
RAILING DETAIL<br />
1" = 1'-0"<br />
RAILING DETAIL<br />
1" = 1'-0"<br />
CFD Fontaine Fire Station #10<br />
2408 Fontaine Avenue<br />
Charlottesville, VA 22903<br />
LeMay Erickson Willcox Architects 11250 Roger Bacon Drive, Ste. 16 Reston, Virginia 20190 Ph. (703) 956-5600 Fax (703) 956-5601 www.lewarchitects.com<br />
SEAL<br />
DATE OF RECORD<br />
P:\PROJECTS\2918 - CFD FONTAINE FIRE STATION\2918 - CADD\SHEETS\2918-A8-04 STAIR DETAILS Mseppala 12.08.2011<br />
13<br />
A8-04<br />
HOSE PEG DETAIL<br />
3/4" = 1'-0"<br />
10<br />
A8-04<br />
STAIR DETAIL<br />
3" = 1'-0"<br />
7<br />
A8-04<br />
STAIR DETAIL<br />
1" = 1'-0"<br />
4<br />
A8-04<br />
RAILING DETAIL<br />
1" = 1'-0"<br />
1<br />
A8-04<br />
STAIR DETAIL<br />
1" = 1'-0"<br />
LEMAY ERICKSON WILLCOX ARCHITECTS, COPYRIGHT<br />
STAIR<br />
DETAILS<br />
A8-04<br />
2011 PROJECT NO. 2918


