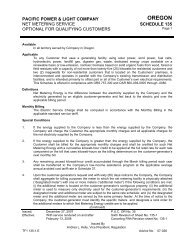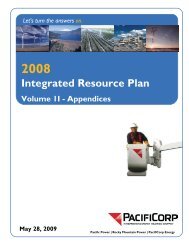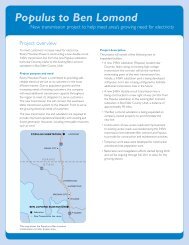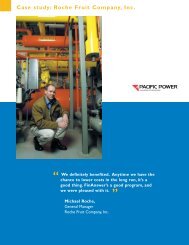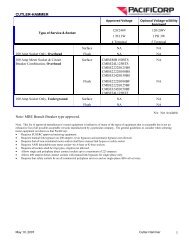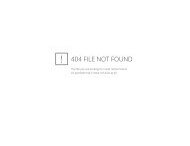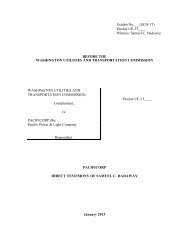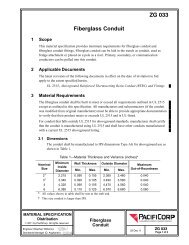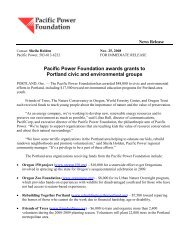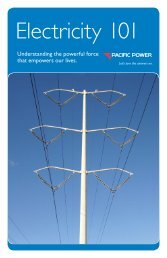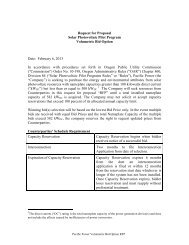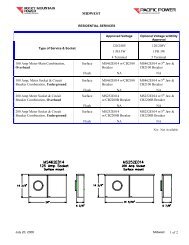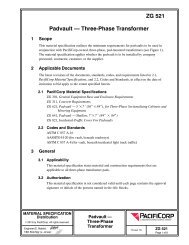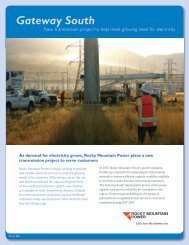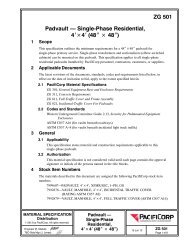ZG 311 Concrete Requirements - Rocky Mountain Power
ZG 311 Concrete Requirements - Rocky Mountain Power
ZG 311 Concrete Requirements - Rocky Mountain Power
You also want an ePaper? Increase the reach of your titles
YUMPU automatically turns print PDFs into web optimized ePapers that Google loves.
<strong>ZG</strong> <strong>311</strong><br />
1 Scope<br />
<strong>Concrete</strong> <strong>Requirements</strong><br />
This specification outlines the minimum material requirements for concrete equipment bases<br />
and enclosures to be used in conjunction with PacifiCorp owned primary-rated equipment.<br />
The specification applies whether the equipment base or enclosure is to be installed by<br />
company personnel, contractors, customer, or the supplier.<br />
2 Applicable Documents<br />
The latest revisions of the documents listed below, in effect on the date of invitation to bid,<br />
apply to the extent specified herein.<br />
2.1 PacifiCorp Documents<br />
<strong>ZG</strong> 301, General Equipment Base and Enclosure <strong>Requirements</strong><br />
<strong>ZG</strong> 501, Padvault — Single-Phase Residential 48 x 48<br />
<strong>ZG</strong> 506, Padvault — Large Single-Phase Residential Lid<br />
<strong>ZG</strong> 521, Padvault — Three-Phase Transformer<br />
<strong>ZG</strong> 531, Padvault — Three-Phase Sectionalizing Cabinet<br />
<strong>ZG</strong> 532, Flat Pad — Three-Phase Transformer<br />
<strong>ZG</strong> 541, Padvault — Single-Phase Fusing Cabinet Lid<br />
<strong>ZG</strong> 551, Padvault — Three-Phase Fusing Cabinet<br />
<strong>ZG</strong> 562, Padvault — 15, 25 and 35 kV, 600-Amp, Dead-Front Switchgear<br />
<strong>ZG</strong> 571, Padvault — Metering Cabinet Lid<br />
<strong>ZG</strong> 616, Padvault — 4-Foot by 6-Foot (48x 72 )<br />
<strong>ZG</strong> 621, Padvault — 5-Foot by 7-Foot (56 x 84), for Three-Phase Transformers,<br />
Sectionalizing Cabinets and Metering<br />
<strong>ZG</strong> 622, Padvault — 7-Foot by 9-Foot (84 x 108), for Three-Phase, 15 kV<br />
Padmounted Switchgear<br />
<strong>ZG</strong> 631, Manhole — 6-Foot by 6-Foot (72 x 72)<br />
<strong>ZG</strong> 641, Vault — Shallow, 7-Foot by 7-Foot (84 x 84)<br />
<strong>ZG</strong> 701, Manhole — 7-Foot by 12-Foot (94 x 155)<br />
<strong>ZG</strong> 711, Vault — Shallow, 7-Foot by 12-Foot (94 x 155)<br />
<strong>ZG</strong> 715, Sleeve—15, 25 and 35 kV, 600-Amp, Dead-front Switchgear, Padvault<br />
<strong>ZG</strong> 811, Full-Traffic Cover and Frame Assembly<br />
<strong>ZG</strong> 821, Incidental-Traffic Cover For Padvaults<br />
2.2 Codes and Standards<br />
Western Underground Committee Guide 2.13, Security for Padmounted Equipment<br />
Enclosures<br />
MATERIAL SPECIFICATION<br />
Distribution<br />
2011 by PacifiCorp. All rights reserved.<br />
Engineer (E. Maleki):<br />
Standards Manager (D. Asgharian):<br />
<strong>Concrete</strong> <strong>Requirements</strong><br />
16 Dec 11<br />
<strong>ZG</strong> <strong>311</strong><br />
Page 1 of 6<br />
Deviation from this standard requires advanced approval. Contact the standards engineering manager for approval process and forms.
<strong>ZG</strong> <strong>311</strong><br />
3 General<br />
Western Underground Committee Guide 2.15, Flat Single Phase Transformer Pads<br />
ANSI/SCTE 77, 2007, (Greater side wall strength may be specified for some projects.)<br />
ASTM A 615, Grade 60 Carbon−Steel Bars for <strong>Concrete</strong> Reinforcement<br />
ACI 211, Standard Practice for Selecting Proportions for Normal Heavyweight and Mass<br />
<strong>Concrete</strong><br />
ACI 212, Chemical Admixtures for <strong>Concrete</strong><br />
ACI 237, Self-Consolidationg <strong>Concrete</strong><br />
ACI 304, Guide for Measuring, Mixing and Placing <strong>Concrete</strong><br />
ACI 305, Hot Weather Concreting<br />
ACI 306, Cold Weather Concreting<br />
ACI 347, Guide to Formwork for <strong>Concrete</strong><br />
American Welding Society D12.1, Recommended Practices for Welding Reinforcing<br />
SteelMetal Inserts and Connections in Reinforced <strong>Concrete</strong> Construction<br />
3.1 Application Information<br />
This specification states material and construction requirements which are applicable<br />
only to all concrete equipment bases or enclosures.<br />
3.2 Authorized Material Specification<br />
This material specification shall not be considered valid until each page contains the<br />
approval signature or initials of the persons named in the title blocks.<br />
4 Design and Manufacturing <strong>Requirements</strong><br />
The purpose of a concrete equipment base is to support the weight of primary-rated<br />
padmount equipment. Enclosure are used to contain primary rated equipment below grade or<br />
provide an area for cable pulling or splicing.<br />
4.1 <strong>Concrete</strong> Materials<br />
Cement used shall be a standard brand of Portland cement, Type II or III conforming to<br />
ASTM C−150, latest edition. Aggregates shall consist of natural sands and gravels,<br />
crushed rock, crushed slag, or other inert materials having clean, uncoated grains of<br />
strong durable material which conforms to ASTM C−33 and ACI 318−89.<br />
<strong>Concrete</strong> strength at twenty-eight days shall be at least 4000 lbs. per square inch.<br />
4.2 Forms<br />
Forms may be of wood or metal selected to produce a smooth surface finish They shall<br />
be constructed sufficiently tight to prevent leakage of concrete, and securely braced and<br />
<strong>Concrete</strong> <strong>Requirements</strong><br />
MATERIAL SPECIFICATION<br />
Distribution<br />
2011 by PacifiCorp. All rights reserved.<br />
<strong>ZG</strong> <strong>311</strong><br />
16 Dec 11<br />
Page 2 of 6<br />
Engineer (E. Maleki):<br />
Standards Manager (D. Asgharian):<br />
Deviation from this standard requires advanced approval. Contact the standards engineering manager for approval process and forms.
<strong>ZG</strong> <strong>311</strong><br />
shored to prevent displacement and safely support construction loads. Forms shall be<br />
removed in a manner and at a time which will ensure the complete safety of the<br />
structure.<br />
4.3 Cold Weather <strong>Requirements</strong><br />
When the ambient air temperature is below forty degrees Fahrenheit, concrete shall be<br />
at least sixty (60) degrees Fahrenheit when poured, and shall be maintained at least a<br />
minimum of fifty (50) degrees Fahrenheit for seventy−two (72) hours. All forms shall<br />
be frost free.<br />
4.4 Surfaces<br />
The finished surface shall be flat and free of aggregate pockets and honey-comb. Where<br />
minor defects occur, they shall be painted with cement grout, patched with a one-to-one<br />
cement / sand mixture, and finished to match adjacent surfaces while the concrete is<br />
still green.<br />
4.5 Curing<br />
All concrete shall be cured for not less than seven (7) days by keeping the surface wet<br />
by sprinkling. Membrane compound may be used in lieu of water curing. The<br />
component parts must be poured at least seven (7) days prior to shipment to stores or<br />
installation at the site, as required in individual equipment base and enclosure<br />
specifications.<br />
4.6 Air Entrainment<br />
Approved air entraining agents shall be used to provide an air content at 6 %, +<br />
or – 1.5%.<br />
4.7 Reinforcement<br />
The supplier shall determine the proper placement of steel reinforcement to ensure<br />
compliance with strength requirements. Reinforcement shall consist of 4 4 − 6/6 steel<br />
reinforcing mesh and #4 through #6 steel rebar, placed as required to meet the load<br />
requirements of individual equipment base and enclosure specifications. Mesh shall<br />
meet the requirements of ASTM A−185. Rebar shall be Grade 60, and shall meet the<br />
requirements of ASTM A−615.<br />
The supplier shall ensure that the holding strength of pulling eyes and irons meets the<br />
requirements description in each of PacifiCorp’s specifications.<br />
Some pads require a plastic board (or boards) for securing the cabinet onto the pad.<br />
Plastic boards shall have a holding strength of 1000 lbs. per linear foot.<br />
4.8 <strong>Concrete</strong> Test Reports<br />
PacifiCorp has the right to request certified concrete compressed air test reports.<br />
MATERIAL SPECIFICATION<br />
Distribution<br />
2011 by PacifiCorp. All rights reserved.<br />
Engineer (E. Maleki):<br />
Standards Manager (D. Asgharian):<br />
<strong>Concrete</strong> <strong>Requirements</strong><br />
16 Dec 11<br />
<strong>ZG</strong> <strong>311</strong><br />
Page 3 of 6<br />
Deviation from this standard requires advanced approval. Contact the standards engineering manager for approval process and forms.
<strong>ZG</strong> <strong>311</strong><br />
4.9 Certifying Suppliers Quality Assurance Program<br />
The vendor shall be required to provide details of their Quality Compliance program<br />
before being added as a qualified supplier. Included in the audit will be documents<br />
showing that the vault designs are certified by a Licensed Professional Engineer.<br />
4.10 Vault Manufacturing Inspection<br />
Observation by a PacifiCorp representative of the vault manufacturer, including<br />
inspection of the facility, testing and/or a vault tear-down, is the option of PacifiCorp.<br />
4.11 Marking<br />
The manufacturer shall provide the following marking on an internal wall:<br />
1. Manufacturer’s name.<br />
2. Date of construction (showing month and year).<br />
4.12 Grounding Grid<br />
PacifiCorp may request the viewing of the ground grid prior to the vendor’s acceptance<br />
as a supplier. The viewing may be a visit to the plant to see the different steps in the<br />
manufacturing process. Alternative to a plant visit are electronic pictures of the<br />
reinforcing cage, showing how the grounding grid is integrated into the structure, and a<br />
Licensed Professional Engineer’s stamp on the design documents.<br />
4.13 “C”−Channel Material<br />
C-channels shall be galvanized or fiberglass 1 5 / 8 13 / 16 . See the vault specification<br />
for length and rotation.<br />
<strong>Concrete</strong> <strong>Requirements</strong><br />
MATERIAL SPECIFICATION<br />
Distribution<br />
2011 by PacifiCorp. All rights reserved.<br />
<strong>ZG</strong> <strong>311</strong><br />
16 Dec 11<br />
Page 4 of 6<br />
Engineer (E. Maleki):<br />
Standards Manager (D. Asgharian):<br />
Deviation from this standard requires advanced approval. Contact the standards engineering manager for approval process and forms.
4.14 Composite Board Lumber<br />
<strong>ZG</strong> <strong>311</strong><br />
The composite board lumber shall be 24 winchester gray color with high-quality<br />
and 200 psi or higher shear strength design value. The composite plate shall be attached<br />
to the concrete by using the 5 / 16 4 zinc bolts. The attachments shall be strong<br />
enough to have a solid bond with concrete and shouldn’t be pulled off when installing<br />
enclosures to the composite board.<br />
5 Issuing Department<br />
Figure 1—Composite Board Lumber<br />
The Engineering and Asset Management Documentation department of PacifiCorp published<br />
this document. Questions regarding editing, revision history and document output may be<br />
directed to the lead editor at (503) 813−5293. Technical questions and comments may be<br />
directed to Ehsan Maleki, Standards Engineering, (503) 813−7089.<br />
This document shall be used and duplicated only in support of PacifiCorp projects. This<br />
document is considered a valid publication when the signature blocks below have been<br />
signed by the authoring engineer and standards manager.<br />
MATERIAL SPECIFICATION<br />
Distribution<br />
2011 by PacifiCorp. All rights reserved.<br />
Engineer (E. Maleki):<br />
Standards Manager (D. Asgharian):<br />
<strong>Concrete</strong> <strong>Requirements</strong><br />
16 Dec 11<br />
<strong>ZG</strong> <strong>311</strong><br />
Page 5 of 6<br />
Deviation from this standard requires advanced approval. Contact the standards engineering manager for approval process and forms.
<strong>ZG</strong> <strong>311</strong><br />
This page is left blank intentionally.<br />
<strong>Concrete</strong> <strong>Requirements</strong><br />
MATERIAL SPECIFICATION<br />
Distribution<br />
2011 by PacifiCorp. All rights reserved.<br />
<strong>ZG</strong> <strong>311</strong><br />
16 Dec 11<br />
Page 6 of 6<br />
Engineer (E. Maleki):<br />
Standards Manager (D. Asgharian):<br />
Deviation from this standard requires advanced approval. Contact the standards engineering manager for approval process and forms.



