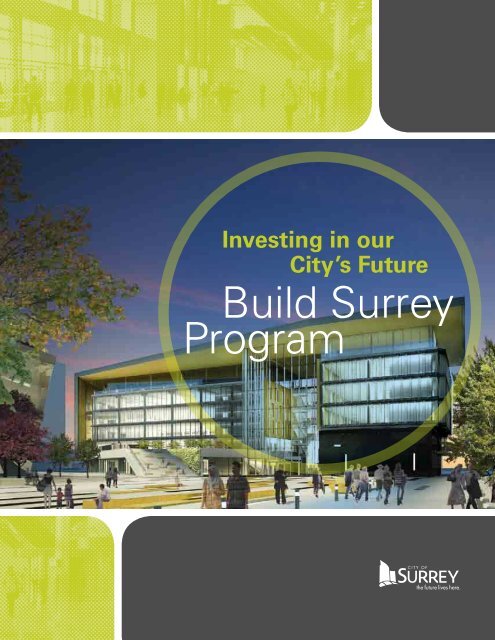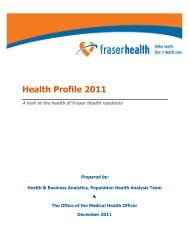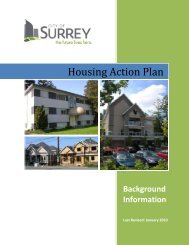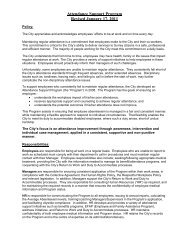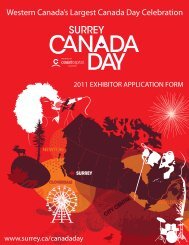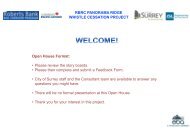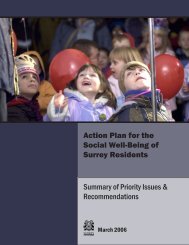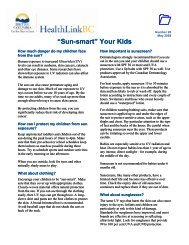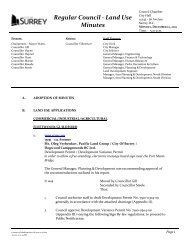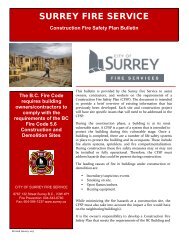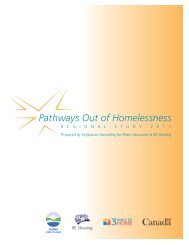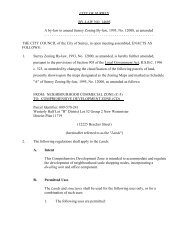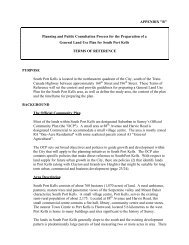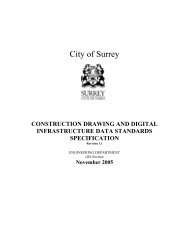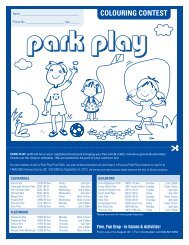Build Surrey Program - City of Surrey
Build Surrey Program - City of Surrey
Build Surrey Program - City of Surrey
Create successful ePaper yourself
Turn your PDF publications into a flip-book with our unique Google optimized e-Paper software.
Investing in our<br />
<strong>City</strong>’s Future<br />
<strong>Build</strong> <strong>Surrey</strong><br />
<strong>Program</strong>
Message from the Mayor<br />
<strong>Surrey</strong> is a city <strong>of</strong><br />
vibrant communities<br />
<strong>Surrey</strong> is a city <strong>of</strong><br />
vibrant communities<br />
As <strong>Surrey</strong> evolves into British Columbia’s next<br />
metropolitan centre, the <strong>City</strong> is implementing the<br />
most comprehensive capital projects plan in <strong>Surrey</strong>’s<br />
history to ensure that our neighbourhoods remain<br />
vibrant and we continue to thrive as an economic<br />
generator for the region.<br />
Our communities are continuing to grow, and as<br />
a result, we need more civic facilities to serve<br />
our citizens and our business community. We are<br />
implementing the <strong>Build</strong> <strong>Surrey</strong> program to make<br />
<strong>Surrey</strong> an even more exciting place to live and to<br />
position the city for growth over the next decade.<br />
The capital projects outlined in this document will<br />
be built over the next six years and include new<br />
recreation opportunities, improved police and fire<br />
coverage, enhanced residential and commercial<br />
development, expanded library and arts services,<br />
and the creation <strong>of</strong> a thriving downtown core. As we<br />
move our city forward, we will balance growth with<br />
sustainability and continue to improve the quality <strong>of</strong><br />
life for people living and working in <strong>Surrey</strong>. The future<br />
lives here in our city, and the policies and projects we<br />
are creating today will strengthen our city now and in<br />
the future.<br />
Sincerely,<br />
Dianne L. Watts, Mayor<br />
2 <strong>Build</strong> <strong>Surrey</strong> <strong>Program</strong> april 2011<br />
<strong>Build</strong> <strong>Surrey</strong> <strong>Program</strong> april 2011<br />
3
Key Facts<br />
<strong>Surrey</strong>’s population at 460,000 people<br />
is the 12th largest city in Canada and<br />
the second largest in British Columbia<br />
At 317.2 sq. km., by area, <strong>Surrey</strong> is the<br />
largest city in Metro Vancouver<br />
<strong>Surrey</strong>’s growth rate averages nearly<br />
10,000 new residents annually<br />
<strong>Surrey</strong> is strategically located at<br />
the trading crossroads <strong>of</strong> Greater<br />
Vancouver, bordering the United States<br />
and a Gateway to the Pacific Rim<br />
The city has observed six consecutive<br />
years <strong>of</strong> record breaking construction<br />
value exceeding $6 billion in activity<br />
<strong>Surrey</strong> is a leader in excellence earning<br />
national and international awards<br />
annually for financial reporting, building<br />
excellence, recreation, policing and<br />
green initiatives<br />
<strong>Surrey</strong> has one <strong>of</strong> the healthiest<br />
balance sheets in the country with<br />
about $500 million in cash reserves<br />
The city has 6,400 acres <strong>of</strong> designated<br />
park and protected open spaces<br />
supplemented by close to 1,400 acres<br />
<strong>of</strong> provincial park, wildlife areas or<br />
regional parks<br />
<strong>Surrey</strong> is a city <strong>of</strong> young families<br />
with well over 100,000 children and<br />
a median age four years younger than<br />
the provincial average<br />
<strong>Surrey</strong> is a diverse community with<br />
43% <strong>of</strong> residents having a mother<br />
tongue language other than English<br />
For three years in a row <strong>Surrey</strong> has<br />
been named the best place in B.C. to<br />
invest. In 2010, it was named the fourth<br />
best city in Canada to invest<br />
4 <strong>Build</strong> <strong>Surrey</strong> <strong>Program</strong> april 2011<br />
<strong>Build</strong> <strong>Surrey</strong> <strong>Program</strong> april 2011<br />
5
<strong>City</strong> Centre<br />
The development <strong>of</strong> <strong>City</strong> Centre over the next five years will<br />
transform the downtown core to create British Columbia’s next great<br />
metropolitan centre. It will become the commercial, residential,<br />
entertainment, educational, civic and cultural heart <strong>of</strong> <strong>Surrey</strong>.<br />
New Downtown Library<br />
This 75,000 square foot flagship<br />
library branch will be housed in<br />
an iconic new LEED-certified<br />
building. As the state-<strong>of</strong>-theart<br />
hub for <strong>Surrey</strong>’s library<br />
services, the new facility will<br />
<strong>of</strong>fer programs for all age groups<br />
and act as a gathering place for<br />
residents.<br />
Covered Youth Park<br />
A new covered outdoor youth<br />
park is being constructed to<br />
provide additional opportunities<br />
for outdoor recreation<br />
programming, particularly<br />
during wet weather. It will be<br />
built adjacent to the new Chuck<br />
Bailey Recreation Centre.<br />
Chuck Bailey<br />
Recreation Centre<br />
The Chuck Bailey Recreation<br />
Centre was initially built as a<br />
Games Preparation Centre for the<br />
2010 Winter Olympic Games. The<br />
building has been adapted into<br />
a 20,000 square foot recreation<br />
centre featuring a gymnasium, a<br />
youth lounge, preschool area and<br />
multi-purpose space.<br />
A 3,500 sq. ft. addition is being<br />
constructed at the centre<br />
to accommodate seniors’<br />
programming. The addition will<br />
include multi-purpose space, craft<br />
room, computer lab, lounge and<br />
billiards room.<br />
Chuck Bailey Recreation Centre<br />
6 <strong>Build</strong> <strong>Surrey</strong> <strong>Program</strong> april 2011<br />
<strong>Build</strong> <strong>Surrey</strong> <strong>Program</strong> april 2011<br />
7
<strong>City</strong> Centre<br />
New <strong>City</strong> Hall<br />
<strong>Surrey</strong>’s new 200,000 square foot<br />
<strong>City</strong> Hall will act as a catalyst to<br />
stimulate further private sector<br />
investment and job creation in the<br />
city, and will be easily accessible to<br />
residents and businesses.<br />
Community Plaza<br />
<strong>City</strong> Centre will be anchored by<br />
a new community plaza that will<br />
connect with the existing Central<br />
<strong>City</strong> plaza and provide a large<br />
gathering place to host community<br />
festivals and outdoor events,<br />
accommodating up to 5,000 people.<br />
Performing Arts Centre<br />
There are future plans to build a<br />
new Performing Arts Centre with a<br />
1,600 seat flexible theatre and a 250<br />
seat studio theatre. It will transform<br />
the area into an energetic hub <strong>of</strong><br />
entertainment and cultural activity.<br />
Concept drawing <strong>of</strong> Performing Arts Centre<br />
8 <strong>Build</strong> <strong>Surrey</strong> <strong>Program</strong> april 2011<br />
<strong>Build</strong> <strong>Surrey</strong> <strong>Program</strong> april 2011<br />
9
<strong>City</strong> Centre<br />
The <strong>City</strong> <strong>of</strong> <strong>Surrey</strong> is partnering with government,<br />
academic institutions and the private sector to<br />
support a number <strong>of</strong> new capital projects for <strong>City</strong><br />
Centre. The investments will prepare the city for<br />
future growth, transform the downtown core, and<br />
provide residents with world-class facilities.<br />
<strong>Surrey</strong> Memorial Hospital Expansion<br />
Outpatient Care & Surgery Centre<br />
Green Network<br />
Part <strong>of</strong> the <strong>City</strong> Centre vision is<br />
to implement a green network<br />
including nature trails, green streets<br />
and green corridors that will link<br />
the <strong>City</strong> Centre neighbourhoods<br />
together with other major parks,<br />
open spaces and pathway networks.<br />
The network will not only connect<br />
those areas with the <strong>Surrey</strong> <strong>City</strong><br />
Centre area, but also connect<br />
Holland Park to the new Community<br />
Plaza, link the southeast quadrant<br />
<strong>of</strong> <strong>City</strong> Centre with Green Timbers<br />
Park, and make a green corridor<br />
connection to the Fraser River to<br />
the North.<br />
<strong>Surrey</strong> Memorial<br />
Hospital Expansion<br />
The <strong>City</strong> <strong>of</strong> <strong>Surrey</strong> is a partner in<br />
the expansion and redevelopment<br />
<strong>of</strong> <strong>Surrey</strong> Memorial Hospital, which<br />
includes a new critical care tower,<br />
expanded emergency department,<br />
a centre <strong>of</strong> excellence in care for<br />
high-risk newborns and a clinical<br />
academic campus.<br />
Outpatient Care and<br />
Surgery Centre<br />
Scheduled to open June 2011, the<br />
new Jim Pattison Outpatient Care<br />
and Surgery Centre will provide<br />
outpatient surgery, diagnostic<br />
procedures and community<br />
services. This unique facility<br />
will <strong>of</strong>fer specialized clinics and<br />
programs, including a breast health<br />
clinic and the first comprehensive<br />
HIV/AIDS and Hepatitis C clinic in<br />
the Fraser Valley.<br />
SFU Expansion<br />
The <strong>City</strong> is working with Simon<br />
Fraser University on a proposal for<br />
a 200 bed student residence<br />
building in the <strong>City</strong> Centre area.<br />
This facility will reinforce the<br />
University’s presence in <strong>Surrey</strong><br />
and support the continued growth<br />
<strong>of</strong> the campus in <strong>City</strong> Centre.<br />
District Education Centre<br />
The <strong>Surrey</strong> School District opened<br />
the doors to the new District<br />
Education Centre in 2011, which<br />
provides a consolidated place<br />
for district staff to work, and<br />
for students, parents and the<br />
community to learn. The new<br />
facility, built to LEED gold<br />
standards, will provide new<br />
spaces for <strong>Surrey</strong> Connect<br />
(online) students, Education<br />
Services, Aboriginal Education<br />
and many other educational<br />
programs currently housed in<br />
buildings throughout <strong>Surrey</strong>.<br />
SFU <strong>Surrey</strong><br />
d’Corize Project<br />
Major residential projects<br />
completed:<br />
The <strong>City</strong>Point development at<br />
108th Avenue and University<br />
Drive consists <strong>of</strong> two high rise<br />
condominium towers.<br />
The d’Corize development at<br />
104 Avenue and University Drive<br />
includes 180 new residential units.<br />
The G-5 Properties Ltd.<br />
development at 13555 Gateway<br />
Drive, completed in 2009, is a fourstorey<br />
apartment building containing<br />
75 units.<br />
Ferguson Properties completed<br />
the development <strong>of</strong> 76 stacked<br />
townhouse units at 13940/60 –<br />
108 Avenue in 2009.<br />
In 2009, Parkway Projects<br />
Ltd. development completed a<br />
four storey apartment building<br />
containing 56 units at 10822 <strong>City</strong><br />
Parkway.<br />
The Infinity Tower, a 36-storey<br />
condominium building is located<br />
at 100 Avenue and King George<br />
Boulevard.<br />
10 <strong>Build</strong> <strong>Surrey</strong> <strong>Program</strong> april 2011<br />
<strong>Build</strong> <strong>Surrey</strong> <strong>Program</strong> april 2011<br />
11
Community Development<br />
Park Place<br />
Park Place<br />
WestStone Properties<br />
District Education Centre<br />
Concord Pacific is developing the<br />
Park Place project which includes<br />
two towers with 790 new<br />
residential units.<br />
Urban Village<br />
WestStone Properties is building a $1<br />
billion, nine-acre development which<br />
includes condominiums, studios and<br />
two-storey town homes.<br />
Quattro<br />
Quattro is a four-building, 12.5 acre<br />
development <strong>of</strong> town houses, lowrise<br />
and high-rise condominiums that<br />
will include up to 2,000 new units.<br />
‘<strong>Build</strong>ing D’ <strong>of</strong> Quattro Project<br />
Parkway Projects Ltd.<br />
Laurel Place - Seniors’ Care Facility<br />
Ferguson Properties<br />
12 <strong>Build</strong> <strong>Surrey</strong> <strong>Program</strong> april 2011<br />
<strong>Build</strong> <strong>Surrey</strong> <strong>Program</strong> april 2011<br />
13
Newton<br />
RCMP detachment expansion<br />
New Turf Field and<br />
Amenities at Newton<br />
Athletic Park<br />
In partnership with Kwantlen<br />
Polytechnic University, the <strong>City</strong><br />
installed a new artificial turf field<br />
that includes grand stand seating for<br />
500 people, lighting for night use,<br />
and a digital score board and game<br />
clock. The park will be enhanced<br />
with new recreational amenities<br />
including volleyball courts, children’s<br />
play area and additional parking.<br />
RCMP Detachment<br />
Expansion<br />
The main RCMP detachment<br />
underwent a 34,000 square<br />
feet expansion. The annex will<br />
accommodate close to 300<br />
employees and was built to LEED<br />
silver standards, incorporating the<br />
latest in green technology and<br />
standards for construction and<br />
facility management. The new<br />
facility was named after Frank B.<br />
Pearson, a former <strong>Surrey</strong> RCMP<br />
Officer.<br />
New Town Centre<br />
The new neighbourhood will include<br />
enhanced transit, recreation and<br />
civic facilities, as well as highdensity<br />
residential and commercial<br />
development, public open spaces<br />
and a vibrant Main Street that will<br />
create a high quality, sustainable<br />
urban centre.<br />
New Town Centre<br />
Concept Plan<br />
New Cultural Centre<br />
New Turf Field at<br />
Tamanawis Park<br />
A second artificial turf field will be<br />
installed at Tamanawis Park that<br />
will provide additional field hockey<br />
capacity to meet the growing<br />
demand in this area.<br />
New Cricket Field at West<br />
Newton Community Park<br />
This community park will be<br />
developed to support the rapidly<br />
growing population in the West<br />
Newton community, with new<br />
recreational amenities, including<br />
a cricket field.<br />
Newton Cultural Centre<br />
The decommissioned Newton Fire<br />
Hall #10 has been converted into<br />
the new Newton Cultural Centre,<br />
home to the <strong>Surrey</strong> Arts Council.<br />
The facility <strong>of</strong>fers a central meeting<br />
location for artist and art groups<br />
as well as a variety <strong>of</strong> programs,<br />
exhibits and rehearsal spaces.<br />
14 <strong>Build</strong> <strong>Surrey</strong> <strong>Program</strong> april 2011<br />
<strong>Build</strong> <strong>Surrey</strong> <strong>Program</strong> april 2011<br />
15
Newton<br />
Beautification Initiatives<br />
New Transit Exchange<br />
New Police Station<br />
Fire Hall 10<br />
Large planters filled with flowers<br />
will be installed in the Town Centre.<br />
Decorative wraps will be applied to<br />
utility kiosks to deter graffiti. During<br />
the winter months, seasonal lighting<br />
installed along 72nd Ave. between<br />
King George and 138 St will be<br />
enhanced.<br />
Newton Wave Pool<br />
New Fitness Facility at<br />
Newton Recreation Centre/<br />
Wave Pool<br />
A new gymnasium and mat room<br />
has been added to the Newton<br />
Wave Pool. This space will <strong>of</strong>fer a<br />
variety <strong>of</strong> new active programs for<br />
the community. Renovations to<br />
the Recreation Centre improved<br />
the community hall space and<br />
preschool. A new, larger, more<br />
modern fitness facility will be added<br />
to meet the demands <strong>of</strong> Newton’s<br />
growing population.<br />
Alder Gardens<br />
The <strong>City</strong> <strong>of</strong> <strong>Surrey</strong> partnered<br />
with the federal and provincial<br />
governments and the YWCA to build<br />
Alder Gardens – a $12.5-million<br />
supportive housing development<br />
that will provide 36 apartments for<br />
women and their children at risk <strong>of</strong><br />
homelessness in <strong>Surrey</strong>.<br />
New Fitness Facility at Newton<br />
Recreation Centre/Wave Pool<br />
The Newton Town Centre Plan<br />
calls for the future relocation <strong>of</strong><br />
the Newton Transit Exchange to<br />
a site south <strong>of</strong> 72 Avenue. The<br />
move will be linked with any future<br />
development in that location and will<br />
support growing transit ridership.<br />
The new location will bring people<br />
into Newton Town Centre so they<br />
can take advantage <strong>of</strong> all the area<br />
has to <strong>of</strong>fer, while creating a vibrant<br />
pedestrian-oriented environment.<br />
The location has been chosen to<br />
enable efficient and convenient<br />
integration with future Rapid Transit<br />
along King George Boulevard and<br />
will be able to accommodate 18,000<br />
passengers per day.<br />
Newton Community<br />
Gaming Centre<br />
BCLC, in partnership with the<br />
private sector, is building the<br />
Newton Community Gaming<br />
Centre at 7093 King George<br />
Blvd. It will house various gaming<br />
facilities, including bingo (paper<br />
and electronic), up to 150 slot<br />
machines, lottery games, and keno.<br />
The centre will also include a food,<br />
beverage, and entertainment area.<br />
Construction on the $6 million<br />
facility is expected to begin in 2011.<br />
A new Newton District Police<br />
Station will be built near the new<br />
Newton Transit Exchange to provide<br />
enhanced policing coverage.<br />
Pre-Trial Services<br />
Centre Expansion<br />
<strong>Surrey</strong> is partnering with the<br />
Province to expand the <strong>Surrey</strong><br />
Pre-trial Services Centre to address<br />
the need for greater capacity.<br />
Focus on Walking<br />
With the adoption <strong>of</strong> the <strong>City</strong>’s<br />
new Walking Plan, there has been<br />
a recognition <strong>of</strong> the importance<br />
<strong>of</strong> walking in creating healthy,<br />
livable and safe communities.<br />
The plan facilitates walking<br />
within Newton Town Centre and<br />
includes pedestrian infrastructure<br />
improvements to encourage safe<br />
and convenient walking routes<br />
throughout the area. The upgrades<br />
will improve pedestrian letdowns at<br />
crossing locations and add two new<br />
enhanced crosswalk facilities. These<br />
improvements were identified<br />
through a comprehensive review<br />
<strong>of</strong> all the sidewalk and pedestrian<br />
crossings within the Newton Town<br />
Centre area.<br />
Unwin Park<br />
A new water spray park and picnic<br />
shelters are being constructed in<br />
Unwin Park.<br />
T.E. Scott<br />
Neighbourhood Park<br />
A new TE Scott Neighbourhood Park<br />
is being developed and construction<br />
will begin in 2011.<br />
Tree Planting<br />
360 shade trees will be planted in<br />
existing parks in Newton.<br />
Newton Recreation Centre<br />
16 <strong>Build</strong> <strong>Surrey</strong> <strong>Program</strong> april 2011<br />
<strong>Build</strong> <strong>Surrey</strong> <strong>Program</strong> april 2011<br />
17
South <strong>Surrey</strong><br />
Kensington Prairie Community Centre<br />
New Green Wall<br />
Green over Grey designers planted<br />
the largest outdoor green wall <strong>of</strong><br />
its kind in North America on the<br />
Semiahmoo Library and RCMP<br />
Facility. The unique design is nearly<br />
3,000 square feet, covering the<br />
exterior wall facing 18th avenue,<br />
and consists <strong>of</strong> over 10,000 plants<br />
and 120 different species, making<br />
it the largest and most biologically<br />
diverse outdoor green wall in North<br />
America. The species include ground<br />
covers, large perennials, shrubs and<br />
small trees.<br />
New Fitness Facility at<br />
South <strong>Surrey</strong> Recreation<br />
Centre<br />
Community Arts Space<br />
A new arts space to support the<br />
programming needs <strong>of</strong> the vibrant<br />
arts community will be developed.<br />
New Parkland<br />
In 2010, the <strong>City</strong> acquired 14 acres<br />
<strong>of</strong> parkland in the Grandview and<br />
Douglas neighbourhoods.<br />
New South <strong>Surrey</strong><br />
Swimming Pool<br />
A new pool will relieve some <strong>of</strong> the<br />
pressure on the existing pool and<br />
provide additional swim time for<br />
residents <strong>of</strong> this community.<br />
Pioneer Pedestrian and<br />
Cycling Overpass<br />
The Pioneer Greenway overpass<br />
over Highway 99 will connect<br />
neighbourhoods to regional cycling<br />
routes and the U.S. border, and<br />
create a vital link in the city’s<br />
greenway. The overpass is part <strong>of</strong><br />
a suite <strong>of</strong> pedestrian and cycling<br />
projects being delivered, which<br />
include the Tynehead Overpass over<br />
Highway #1, 29 km <strong>of</strong> greenway<br />
pathways, and 92 km <strong>of</strong> on-street<br />
bike lanes. This program helps<br />
to create healthy communities<br />
by promoting physical activity<br />
and alternatives to vehicular<br />
transportation, and reducing green<br />
house gas emissions.<br />
Special Crosswalk<br />
South <strong>Surrey</strong> now boasts Canada’s<br />
first special crosswalk with<br />
pedestrian presence detection.<br />
The crosswalk at 24 Avenue and<br />
Mall Entrance improves safety<br />
and reduces delays by detecting<br />
pedestrians and operating<br />
the flashing lights only while<br />
pedestrians are present.<br />
32 Avenue Upgrades<br />
In 2010, 32 Avenue was widened<br />
from 160 Street to 168 Street.<br />
In 2011, the <strong>City</strong> will complete<br />
additional upgrades to 32 Avenue,<br />
creating a four-lane divided street<br />
from 154 Street to 160 Street.<br />
New Kensington Prairie<br />
Community Centre<br />
The former Kensington Prairie<br />
School has been converted into a<br />
multi-purpose community centre<br />
with space and facilities to serve<br />
the growing communities <strong>of</strong> Morgan<br />
Creek, Rosemary Heights and<br />
Grandview.<br />
Kwomais Point Park<br />
<strong>Build</strong>ing Renovations<br />
The Sanford Hall and Kwomais<br />
Lodge buildings have been<br />
renovated to provide new space<br />
for recreational programming and<br />
community use in the spectacular<br />
setting <strong>of</strong> Kwomais Point Park. A<br />
public art mosaic feature will be<br />
added to the entrance plaza.<br />
A new fitness facility with the latest<br />
equipment will provide more fitness<br />
options for the growing South<br />
<strong>Surrey</strong> community. <strong>Program</strong>ming<br />
will include weights, stretching and<br />
cardio programming for a variety <strong>of</strong><br />
ages and abilities.<br />
Pioneer Pedestrian and Cycling Overpass<br />
18 <strong>Build</strong> <strong>Surrey</strong> <strong>Program</strong> april 2011<br />
<strong>Build</strong> <strong>Surrey</strong> <strong>Program</strong> april 2011<br />
19
South <strong>Surrey</strong><br />
New Grandview Fire Hall<br />
Grandview’s volunteer fire hall<br />
was replaced with a new ‘fulltime’<br />
fire hall, <strong>of</strong>fering enhanced fire<br />
and emergency services. The new<br />
hall incorporates many unique<br />
sustainability features, including a<br />
solar hot water system, reduced<br />
flow water fixtures, and energy<br />
saving lighting systems. It also<br />
includes a public art display<br />
which represents the spirit <strong>of</strong><br />
the community, depicting two<br />
firefighters and four students from<br />
Hall’s Prairie Elementary School.<br />
Town Centre Streetscape<br />
- Public Art Feature<br />
Public Art which references the<br />
Semiahmoo Trail will be added<br />
to a new 16th Avenue sidewalk<br />
bordering the Semiahmoo Mall.<br />
Glen Anderson, the artist who<br />
previously created pebble mosaics<br />
for Holland Park, has designed a<br />
pebble mosaic border illustrating<br />
nature characteristics <strong>of</strong> the trail.<br />
Morgan Crossing<br />
Morgan Crossing is a new village<br />
in Morgan Heights which was<br />
designed as a walkable, vibrant<br />
community where people can enjoy<br />
entertainment, leisure, recreation,<br />
shopping and dining amenities all<br />
within a few steps from their front<br />
doors. The development includes<br />
apartments and over 60 shops and<br />
services.<br />
Grandview Corners<br />
The Grandview Corners shopping<br />
district includes over 70 fashion<br />
food and home furnishing stores.<br />
South Point<br />
Designed to capture the essence<br />
<strong>of</strong> city living, South Point brings<br />
sophisticated urban style with<br />
modern convenience. The High<br />
Street development includes 88<br />
flats and city homes, surrounded<br />
by shops, cafes, restaurants and<br />
essential services.<br />
campbell heights land use plan<br />
campbell heights phase 1<br />
Campbell Heights Business<br />
Park in South <strong>Surrey</strong><br />
Campbell Heights Business Park is<br />
a high-end development covering<br />
1,900 acres. The <strong>City</strong> expects<br />
significant job growth in this<br />
area and projects a 400 per cent<br />
employment increase over the next<br />
three decades.<br />
Significant construction has<br />
occurred since the opening<br />
<strong>of</strong> the park, with over 2.4<br />
million square feet <strong>of</strong> <strong>of</strong>fice,<br />
commercial and industrial space<br />
built since 2004. Several major<br />
development companies have<br />
purchased properties in the area to<br />
accommodate their own built-to<br />
-suit clients.<br />
Beautification Initiatives<br />
The <strong>City</strong> is undertaking many<br />
beautification initiatives in South<br />
<strong>Surrey</strong>, including:<br />
• New seasonal street banners to<br />
be featured on 152 Street and<br />
around Semiahmoo Town Centre<br />
• Additional decorative wraps will be<br />
applied to traffic and utility kiosks<br />
to deter graffiti and provide visual<br />
appeal to the streetscape<br />
• New seasonal lighting along 152<br />
Street and around the Semiahmoo<br />
Shopping Centre<br />
• A new community welcoming<br />
feature on Crescent Road at the<br />
entrance to Crescent Beach<br />
• Greening the community through<br />
median landscaping, flower beds<br />
and tree planting<br />
• Graffiti prevention and removal<br />
program<br />
20 <strong>Build</strong> <strong>Surrey</strong> <strong>Program</strong> april 2011<br />
<strong>Build</strong> <strong>Surrey</strong> <strong>Program</strong> april 2011<br />
21
Roberts Bank Rail Corridor<br />
Cloverdale<br />
Cloverdale Greenway Trails<br />
and North Creek Pedestrian<br />
Bridge<br />
The <strong>City</strong> constructed a pedestrian<br />
bridge across North Creek in<br />
the North Cloverdale West area.<br />
This crossing links the Cloverdale<br />
Greenway to the Clayton Greenway<br />
and provides a walking opportunity<br />
between the Provincetown area<br />
and Adams Road Elementary. Also,<br />
the introduction <strong>of</strong> the bridge has<br />
connected over 6 km <strong>of</strong> continuous<br />
pedestrian and bicycle routes.<br />
A cable-stayed bridge structure<br />
was chosen due to its superior<br />
aesthetics with the intention <strong>of</strong><br />
establishing a community landmark.<br />
Roberts Bank Rail<br />
Corridor <strong>Program</strong><br />
The Roberts Bank Rail Corridor<br />
<strong>Program</strong> will include the<br />
construction <strong>of</strong> overpasses over<br />
the railway tracks at 196 Street,<br />
54 Avenue, 192 Street and 152<br />
Street, along with associated road<br />
improvements and improvements<br />
to railway level crossings to support<br />
the cessation <strong>of</strong> train whistling. This<br />
$180 million program will eliminate<br />
vehicle delays at crossings,<br />
reduce idling and greenhouse gas<br />
emissions, and provide an improved<br />
transportation network and<br />
emergency vehicle access.<br />
Clayton Park Improvements<br />
Clayton Park will be enhanced<br />
with new recreational amenities<br />
to provide expanded opportunities<br />
for recreational programming.<br />
Cloverdale Recreation<br />
Centre<br />
The new 65,000 square foot<br />
Cloverdale Recreation Centre<br />
opened in 2011, providing new<br />
recreation opportunities, including<br />
multipurpose rooms, three<br />
gymnasiums, a fitness facility, as<br />
well as seniors’, youth, preschool<br />
and middle years programming<br />
spaces. A colourful public art work<br />
titled Flow was created by artist<br />
Robert Studer, and is visible from<br />
the entrance foyer.<br />
22 <strong>Build</strong> <strong>Surrey</strong> <strong>Program</strong> april 2011<br />
<strong>Build</strong> <strong>Surrey</strong> <strong>Program</strong> april 2011<br />
23
Cloverdale<br />
New Animal Shelter<br />
Cloverdale Greenway Trails<br />
The Grove<br />
Beautification Initiatives<br />
A new 9,000 square foot state<strong>of</strong>-the-art,<br />
efficient and functional<br />
facility will be built on Colebrook<br />
Road to provide care and adoption<br />
services for the city’s lost and<br />
abandoned pets.<br />
Greenaway Park<br />
Improvements<br />
Greenaway Park is home to<br />
two new tennis courts that will<br />
serve the local tennis community<br />
and students from nearby Lord<br />
Tweedsmuir Secondary very well<br />
for the next decade.<br />
The Cloverdale Greenway is<br />
part <strong>of</strong> a city-wide path network<br />
with connections north to Fraser<br />
Highway, south to Campbell<br />
Heights and west to Hook<br />
Greenway. When complete, the<br />
Cloverdale Greenway will be 6.5<br />
km long and will include a new<br />
pedestrian/cycling refuge island on<br />
64 Ave east <strong>of</strong> 180 St to facilitate<br />
crossing <strong>of</strong> the road.<br />
Cloverdale Athletic Park<br />
Tennis Courts<br />
Four new lighted tennis courts have<br />
been constructed at Cloverdale<br />
Athletic Park. These courts are<br />
extremely well used by tennis<br />
players from throughout the<br />
Cloverdale area.<br />
Cloverdale West Village<br />
This new community will be located<br />
in the heart <strong>of</strong> the East Clayton<br />
neighbourhood at 194th Street and<br />
68th Avenue and consists <strong>of</strong> 144<br />
townhomes.<br />
Cloverdale West Village<br />
Adjacent to Cloverdale’s downtown<br />
centre, this development will<br />
add to the area’s character and<br />
commercial vibrancy with a varied<br />
blend <strong>of</strong> housing options, including<br />
urban rowhouses, townhouses,<br />
and apartments, totaling 440 new<br />
residential units.<br />
The project includes a public plaza,<br />
with retail shops and services,<br />
as well as new green space and<br />
wetland.<br />
The <strong>City</strong> is undertaking many<br />
beautification initiatives in<br />
Cloverdale, including:<br />
• New heritage street banners<br />
to be featured on 176th Street<br />
and around the Cloverdale Fair<br />
Grounds<br />
• Additional decorative wraps will be<br />
applied to traffic and utility kiosks<br />
to deter graffiti and provide visual<br />
appeal to the streetscape<br />
• Seasonal lighting and decorative<br />
displays along 176th Street to<br />
celebrate the winter season<br />
• Greening the community through<br />
median landscaping, flower beds<br />
and tree planting<br />
• Vacant and unsightly property<br />
improvements<br />
• Graffiti prevention and removal<br />
program<br />
24 <strong>Build</strong> <strong>Surrey</strong> <strong>Program</strong> april 2011<br />
<strong>Build</strong> <strong>Surrey</strong> <strong>Program</strong> april 2011<br />
25
Fleetwood<br />
New Arena at the <strong>Surrey</strong><br />
Sport and Leisure Complex<br />
An additional sheet <strong>of</strong> ice will<br />
be added to increase capacity<br />
and accommodate arena-related<br />
recreational programming.<br />
Two New Gymnasiums<br />
at Fleetwood Recreation<br />
Centre<br />
A pair <strong>of</strong> new, modern gymnasiums<br />
will be added to allow a broader<br />
range <strong>of</strong> recreation programming.<br />
New Park at the Fleetwood<br />
Community Centre<br />
The new community park includes<br />
a walking path and is equipped<br />
with specialized outdoor recreation<br />
equipment and activities for seniors.<br />
26 <strong>Build</strong> <strong>Surrey</strong> <strong>Program</strong> april 2011<br />
<strong>Build</strong> <strong>Surrey</strong> <strong>Program</strong> april 2011<br />
27
Fleetwood<br />
Beautification Initiatives<br />
The <strong>City</strong> is undertaking many<br />
beautification initiatives in<br />
Fleetwood, including:<br />
• New seasonal street banners to<br />
be featured on Fraser Highway<br />
and around the Fleetwood<br />
Recreation Centre<br />
• Additional decorative wraps will be<br />
applied to utility kiosks and civic<br />
facilities to deter graffiti<br />
• Greening the community through<br />
median landscaping, flower beds<br />
and tree planting<br />
• New seasonal lighting around<br />
the Fleetwood Recreation Centre<br />
• Graffiti prevention and removal<br />
program<br />
Transportation Upgrades<br />
As part <strong>of</strong> the new Walking Plan, the<br />
<strong>City</strong> will conduct a comprehensive<br />
review <strong>of</strong> pedestrian crossings<br />
and facilities within the town<br />
centre <strong>of</strong> Fleetwood and key<br />
corridors. The <strong>City</strong> is also in the<br />
process <strong>of</strong> evaluating intersection<br />
improvements, such as roundabouts<br />
or signalization at some key<br />
intersections.<br />
28 <strong>Build</strong> <strong>Surrey</strong> <strong>Program</strong> april 2011<br />
<strong>Build</strong> <strong>Surrey</strong> <strong>Program</strong> april 2011<br />
29
Guildford<br />
New Fitness Facility and<br />
Gymnasium at Fraser<br />
Heights Recreation Centre<br />
The recreation centre is currently<br />
undergoing an expansion that<br />
includes a new fitness facility and<br />
gymnasium to create new healthy<br />
living options for North <strong>Surrey</strong><br />
residents. The renovation includes<br />
retr<strong>of</strong>itting the multipurpose space<br />
into a youth lounge with access to<br />
the youth park.<br />
New Artificial Turf Field<br />
and Field House at Hjorth<br />
Road Park<br />
A second artificial turf field was<br />
added in 2010, significantly<br />
increasing the number <strong>of</strong> hours <strong>of</strong><br />
outdoor field programming available<br />
in this growing community. A new<br />
field house with public washrooms,<br />
team changing rooms and meeting<br />
space supports the increased<br />
participation at the park.<br />
New Swimming Pool at<br />
Guildford Recreation Centre<br />
This new pool will <strong>of</strong>fer increased<br />
access to swimming lessons and<br />
recreational swimming for all North<br />
<strong>Surrey</strong> residents.<br />
30 <strong>Build</strong> <strong>Surrey</strong> <strong>Program</strong> april 2011<br />
<strong>Build</strong> <strong>Surrey</strong> <strong>Program</strong> april 2011<br />
31
Guildford<br />
RCMP E Division Headquarters<br />
<strong>Surrey</strong> Bend Regional Park<br />
The <strong>City</strong> <strong>of</strong> <strong>Surrey</strong> and Metro<br />
Vancouver are partnering to create<br />
the new <strong>Surrey</strong> Bend Regional Park.<br />
<strong>Surrey</strong> Bend is 348 hectares and<br />
is part <strong>of</strong> a complex <strong>of</strong> parks and<br />
protected areas along the Fraser<br />
River. The park plan includes a trail<br />
network, educational opportunities,<br />
and an entrance area, which will<br />
include parking, washroom facilities,<br />
viewing platform and dock, group<br />
picnic area, and a children’s nature<br />
play area. Future plans include the<br />
potential for a pedestrian and cycling<br />
overpass over the CN rail corridor for<br />
residents to access the park from<br />
Fraser Heights.<br />
Beautification Initiatives<br />
The <strong>City</strong> is undertaking many<br />
beautification initiatives in Guildford,<br />
including:<br />
Pedestrian/Bicycle Overpass<br />
As part <strong>of</strong> the <strong>City</strong>’s strategy to<br />
increase trail links, the <strong>City</strong> is<br />
developing a pedestrian and bicycle<br />
overpass connecting Tynehead<br />
Regional Park and 168 Street over<br />
Highway #1. The project includes a<br />
public art display designed by John<br />
Webber. The artist has proposed<br />
lighting features to create “scenes”<br />
that would transition between<br />
various themes. This art concept<br />
will ensure a significant landmark<br />
feature along Highway 1 and will<br />
further the <strong>City</strong>’s image as a leader<br />
in public art. The overpass is part<br />
<strong>of</strong> a suite <strong>of</strong> pedestrian and cycling<br />
projects being delivered, which<br />
include the Pioneer Overpass over<br />
Highway #99, 29 km <strong>of</strong> greenway<br />
pathways, and 92 km <strong>of</strong> on-street<br />
bike lanes.<br />
New Guildford Town Centre<br />
Guildford Town Centre is<br />
undergoing a large expansion and<br />
redevelopment which will revitalize<br />
the shopping centre, attract new<br />
retail outlets, provide a better<br />
shopping experience, and create a<br />
new vibrancy in the community.<br />
Phase I <strong>of</strong> the project includes a<br />
brand new 165,000 sq. ft. Wal-Mart<br />
SuperCentre and additional parking.<br />
The Phase 2 proposal includes an<br />
additional 330,000 square feet <strong>of</strong><br />
new retail space, including a new<br />
food court. Phase 2 also includes<br />
façade renovations, redesigned mall<br />
entrances, new parking, and a new<br />
transit loop.<br />
96 Avenue Upgrades<br />
The <strong>City</strong> has widened 96 Avenue<br />
between 152 Street and 176 Street<br />
to include four lanes plus leftturn<br />
lanes and center landscaped<br />
median. This project provides<br />
additional capacity and improved<br />
safety and efficiency for the<br />
transportation network in North<br />
<strong>Surrey</strong> while reducing greenhouse<br />
gas emissions due to reduction<br />
in traffic delays. This $24 million<br />
project was funded by the Canada<br />
Infrastructure Stimulus Fund,<br />
the Golden Ears Bridge Project,<br />
TransLink and the <strong>City</strong> <strong>of</strong> <strong>Surrey</strong>.<br />
96 Avenue Upgrades<br />
RCMP E Division<br />
Headquarters<br />
<strong>Surrey</strong> Bend<br />
The Headquarters for the RCMP’s<br />
E Division will be relocated from<br />
Vancouver to <strong>Surrey</strong> bringing<br />
2,500 jobs to the city. The facility<br />
will consolidate existing RCMP<br />
headquarters units currently being<br />
housed throughout Metro Vancouver<br />
to a new site in Green Timbers, and<br />
will built to LEED Gold standards.<br />
• New seasonal street banners will<br />
be featured on 152 Street, 104<br />
Avenue and around the Guildford<br />
Recreation Centre<br />
• Decorative wraps will be applied<br />
to utility kiosks<br />
• New landscaped gateway feature<br />
being constructed at 152 Street<br />
and Lincoln Drive to welcome<br />
visitors and residents to Guildford<br />
Town Centre and the <strong>City</strong> <strong>of</strong> <strong>Surrey</strong><br />
• Greening the community through<br />
decorative planters, flower beds<br />
and tree planting<br />
• Graffiti prevention and removal<br />
program<br />
Tynehead Overpass<br />
32 <strong>Build</strong> <strong>Surrey</strong> <strong>Program</strong> april 2011<br />
<strong>Build</strong> <strong>Surrey</strong> <strong>Program</strong> april 2011<br />
33
Creating Sustainable Communities<br />
District Energy<br />
The <strong>City</strong> is establishing a<br />
municipally-owned District Energy<br />
utility that will be responsible<br />
for the implementation and<br />
operation <strong>of</strong> district energy<br />
systems in <strong>Surrey</strong>. These systems<br />
will reduce the <strong>City</strong>’s energy<br />
consumption and greenhouse<br />
gas emissions, and support the<br />
goals in the Sustainability Charter<br />
and Economic Investment Action<br />
Plan. The first system will be built<br />
in <strong>City</strong> Centre under the new<br />
<strong>City</strong> Hall and library using ground<br />
source heat exchange as the<br />
primary energy supply.<br />
The <strong>City</strong> <strong>of</strong> <strong>Surrey</strong> is committed to creating healthy,<br />
vibrant communities and follows the guidelines set<br />
out in its Sustainability Charter in order to develop and<br />
manage <strong>Surrey</strong>’s human and physical resources. The <strong>City</strong><br />
is creating a clean energy hub in <strong>Surrey</strong> and is working<br />
in cooperation with industry, government and academic<br />
partners to position <strong>Surrey</strong> as a premier investment<br />
location and leader in the sustainability sector.<br />
Greening the Fleet<br />
The <strong>City</strong> <strong>of</strong> <strong>Surrey</strong> has become<br />
the only municipality in Canada<br />
to operate a hydrogen fuelling<br />
station. As part <strong>of</strong> the <strong>City</strong>’s<br />
Corporate Emissions Action<br />
Plan, and in an effort to better<br />
understand the benefits <strong>of</strong><br />
alternative energy vehicles,<br />
the <strong>City</strong> is planning to add up<br />
to 21 alternate fuel vehicles<br />
into its fleet. These vehicles<br />
will include new technologies<br />
such as hydrogen, electric and<br />
compressed natural gas. The <strong>City</strong><br />
will also add advanced charging<br />
stations at the Operations Works<br />
Yard for its electric vehicles.<br />
Bi<strong>of</strong>uel Facility<br />
The <strong>City</strong> <strong>of</strong> <strong>Surrey</strong> is currently in<br />
negotiations to construct a bi<strong>of</strong>uel<br />
facility. This facility will convert<br />
the city’s green and food waste to<br />
bi<strong>of</strong>uel, which can then be used<br />
to power vehicles, including the<br />
<strong>City</strong>’s garbage collection vehicles.<br />
We expect this plant to be the first<br />
<strong>of</strong> its kind in the Province.<br />
Pedestrian and<br />
Cycling Trails<br />
The <strong>City</strong> is committed to<br />
improving recreation and active<br />
living opportunities in <strong>Surrey</strong><br />
and is currently developing 29<br />
kilometres <strong>of</strong> pedestrian and<br />
cycling pathways, 28 km <strong>of</strong> park<br />
paths and 92 km <strong>of</strong> on-street<br />
bike lanes.<br />
Parkland<br />
The <strong>City</strong> will set aside an average<br />
<strong>of</strong> 100 acres <strong>of</strong> parkland each<br />
year to support its environmental<br />
and beautification objectives.<br />
Currently, <strong>Surrey</strong> has over 6,400<br />
acres <strong>of</strong> parkland and protected<br />
open spaces, as well as close to<br />
1,400 acres <strong>of</strong> provincial parks,<br />
wildlife areas and regional parks.<br />
Beautification Initiatives<br />
The <strong>City</strong>’s beautification strategy<br />
includes various new initiatives,<br />
including gardens, flower baskets<br />
and plantings, colourful banners,<br />
utility wraps, green streetscape<br />
features, treed medians and<br />
expanded green boulevards.<br />
34 <strong>Build</strong> <strong>Surrey</strong> <strong>Program</strong> april 2011<br />
<strong>Build</strong> <strong>Surrey</strong> <strong>Program</strong> april 2011<br />
35
<strong>City</strong> <strong>of</strong> <strong>Surrey</strong> Mayor and Council<br />
Mayor<br />
Dianne watts<br />
councillor<br />
Bob Bose<br />
councillor<br />
tom gill<br />
Councillor<br />
linda hepner<br />
councillor<br />
marvin hunt<br />
councillor<br />
mary martin<br />
councillor<br />
barinder<br />
rasode<br />
councillor<br />
barbara<br />
steele<br />
councillor<br />
judy<br />
Villeneuve


