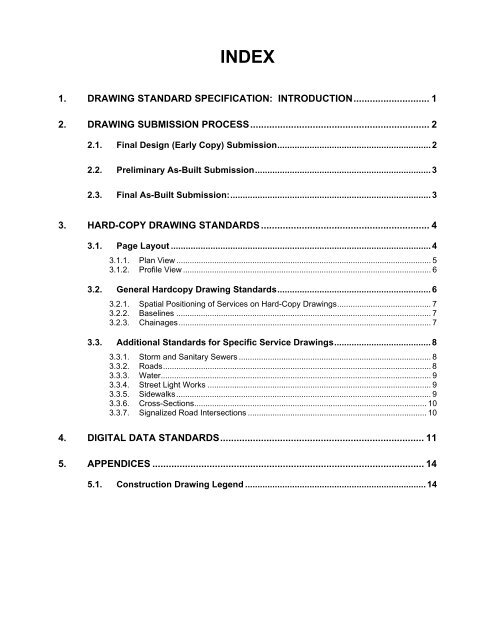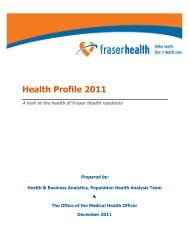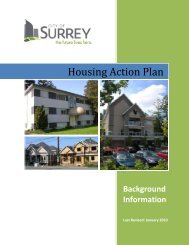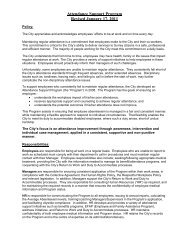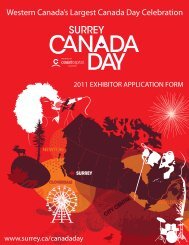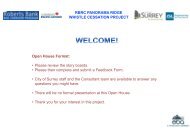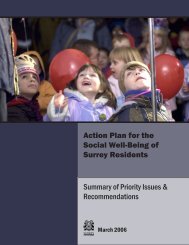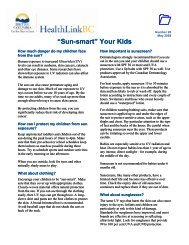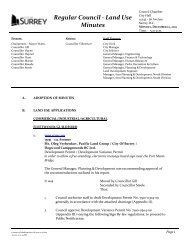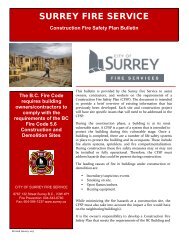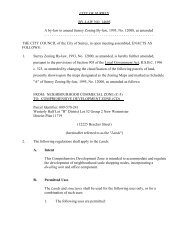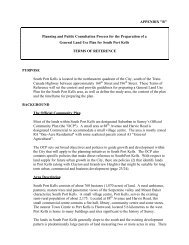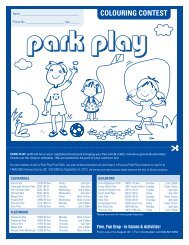drawing standards - City of Surrey
drawing standards - City of Surrey
drawing standards - City of Surrey
Create successful ePaper yourself
Turn your PDF publications into a flip-book with our unique Google optimized e-Paper software.
INDEX<br />
1. DRAWING STANDARD SPECIFICATION: INTRODUCTION ............................ 1<br />
2. DRAWING SUBMISSION PROCESS .................................................................. 2<br />
2.1. Final Design (Early Copy) Submission .............................................................. 2<br />
2.2. Preliminary As-Built Submission ....................................................................... 3<br />
2.3. Final As-Built Submission: ................................................................................. 3<br />
3. HARD-COPY DRAWING STANDARDS .............................................................. 4<br />
3.1. Page Layout ......................................................................................................... 4<br />
3.1.1. Plan View .................................................................................................................. 5<br />
3.1.2. Pr<strong>of</strong>ile View ............................................................................................................... 6<br />
3.2. General Hardcopy Drawing Standards .............................................................. 6<br />
3.2.1. Spatial Positioning <strong>of</strong> Services on Hard-Copy Drawings .......................................... 7<br />
3.2.2. Baselines .................................................................................................................. 7<br />
3.2.3. Chainages ................................................................................................................. 7<br />
3.3. Additional Standards for Specific Service Drawings ....................................... 8<br />
3.3.1. Storm and Sanitary Sewers ...................................................................................... 8<br />
3.3.2. Roads ........................................................................................................................ 8<br />
3.3.3. Water ......................................................................................................................... 9<br />
3.3.4. Street Light Works .................................................................................................... 9<br />
3.3.5. Sidewalks .................................................................................................................. 9<br />
3.3.6. Cross-Sections ........................................................................................................ 10<br />
3.3.7. Signalized Road Intersections ................................................................................ 10<br />
4. DIGITAL DATA STANDARDS ........................................................................... 11<br />
5. APPENDICES .................................................................................................... 14<br />
5.1. Construction Drawing Legend ......................................................................... 14


