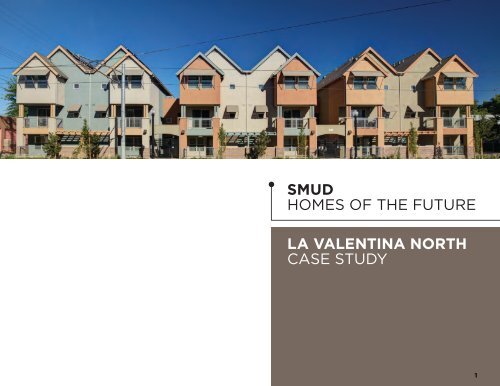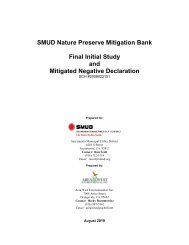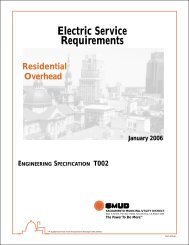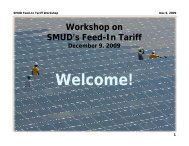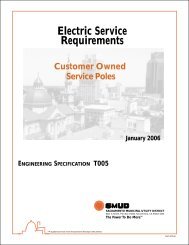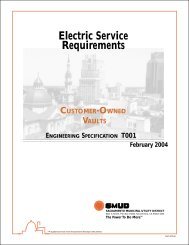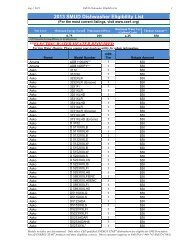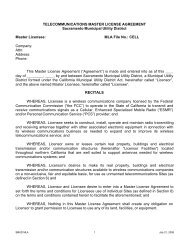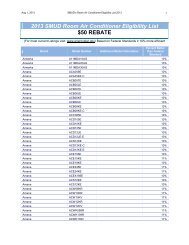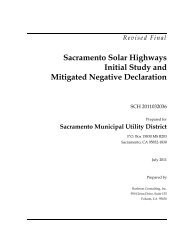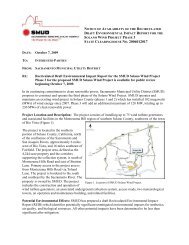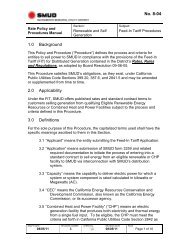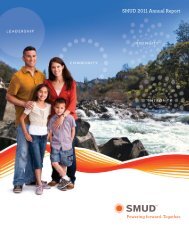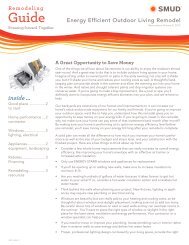Case study by Domus
Case study by Domus
Case study by Domus
You also want an ePaper? Increase the reach of your titles
YUMPU automatically turns print PDFs into web optimized ePapers that Google loves.
SMUD<br />
HOMES OF THE FUTURE<br />
LA VALENTINA NORTH<br />
CASE STUDY<br />
1
La Valentina North is a unique<br />
infill housing development located near the La Valentina Station,<br />
a Sacramento Regional Transit light rail station, in downtown<br />
Sacramento, California. The near-Net Zero project consists of four<br />
three-story townhouse style buildings designed with energy efficiency<br />
and environmental stewardship at the core. La Valentina also aims<br />
to promote pedestrian activity, encourage light rail ridership, and<br />
reduce blight within the area.<br />
2<br />
SMUD HOMES OF THE FUTURE LA VALENTINA NORTH CASE STUDY
The La Valentina North site is located in the Alkali Flat<br />
neighborhood, the oldest residential neighborhood in Sacramento,<br />
with several century-old buildings dating as far back as 1853. The<br />
site is surrounded <strong>by</strong> existing urban uses and old infrastructure. In<br />
the 1950s the area became the focus of redevelopment efforts,<br />
although the area continued to suffer from blight, crime, and high retail<br />
vacancies along the 12 th Street corridor into the heart of downtown.<br />
The three lots that were merged for the site had been vacant for 18<br />
years, and both civic leaders and neighborhood group were eager to<br />
see it developed. The La Valentina project was awarded entitlements<br />
after a robust 18-month community outreach process that included<br />
over 20 public meetings. The project received overwhelming support<br />
from the Planning Commission, Design Review, the Mayor, and City<br />
Council, and is widely endorsed <strong>by</strong> community stakeholders and the<br />
Sacramento Area Council of Governments. The project contributes to<br />
a shared vision that promotes compact, mixed-use development and<br />
more transportation choices. Not only does La Valentina North serve<br />
to provide much-needed affordable housing for local families, but it<br />
sets a very high standard of sustainable design to ensure continued<br />
affordability with respect to energy costs.<br />
The project’s beneficial features started with locating adjacent to<br />
existing public transit and services to reduce car dependency. Next,<br />
the selected site was a brownfield that required extensive remediation<br />
of pre-existing toxic waste, taking a blighted property and turning it<br />
into a healthy one. Then, the new buildings were constructed to be<br />
highly energy efficient in order to conserve resources, lower operating<br />
costs, and ensure user comfort. Finally, photovoltaic panels were<br />
added to provide clean on-site energy production, also relieving<br />
pressure on the existing electrical grid.<br />
SMUD HOMES OF THE FUTURE LA VALENTINA NORTH CASE STUDY 3
There are a multitude of design strategies, some obvious and<br />
some hidden from view, which contribute to the success of this<br />
project. The project is a compact, multi-family design with shared<br />
infrastructure, an intrinsic foundational principal that preserves land<br />
and makes in-fill urban sites economically viable. The sharing of<br />
parking and drives, utilities and other infrastructure means fewer<br />
natural resources are expended per resident than typical sub-urban<br />
development patterns. Common walls and floors help reduce heat loss<br />
and heat gain through the building envelope, and capture and hold<br />
more of the conditioned air. This reduces the energy and resources<br />
used to construct the project, as well as reducing the on-going costs<br />
of maintenance, fueling and ultimately replacement of key building<br />
systems.<br />
Working with the La Valentina design team, energy efficiencies<br />
specifications were developed <strong>by</strong> SMUD’s Research and<br />
Development Department in partnership with National Renewable<br />
Energy Laboratory (NREL). Early on in the design process, NREL<br />
provided critical energy analysis assistance utilizing BEopt (Building<br />
Energy Optimization) software, a computer program that helps<br />
determine the optimal building design for energy efficiency based<br />
on California’s Title 24, which sets minimum energy performance<br />
standards for heating cooling, water heating and lighting. Following<br />
input in design specifications that included insulation and HVAC<br />
systems, NREL performed BEopt analyses of the typical La<br />
Valentina townhomes. The end result is a project that is “near” net<br />
zero in energy use and cost for the residents. SMUD’s Near Zero<br />
Energy Buildings (NZEB) program is focused on demonstrating<br />
advanced building construction strategies and techniques to the<br />
local building community, home buying public, and building owners<br />
that incorporate high efficiency and on-site, renewable energy<br />
technologies and result in the construction of net zero energy and net<br />
zero peak buildings. Research is conducted through pilot projects,<br />
such as La Valentina North, with the goal of incorporating advanced<br />
building construction strategies and techniques into new construction<br />
and solar programs.<br />
The project is located near existing public transportation and<br />
services, a proximity that reduces vehicle miles traveled (VMT)<br />
and can even eliminate the need to own or use a car. This saves<br />
gas and money, helps decrease carbon footprint and also allows the<br />
project to provide less on-site parking, thus preserving valuable land<br />
in the central city. This Transit Oriented Design is also close to many<br />
essential goods and services in the adjacent commercial neighborhood<br />
and downtown. Many residents are able to walk to stores, services<br />
and activities on a regular basis. Not only does this help to improve<br />
personal health, it creates opportunities for community building.<br />
The increased pedestrian presence and activity has a very beneficial<br />
economic effect for local businesses and also provides more vigilance<br />
in the neighborhood, discouraging crime.<br />
4<br />
SMUD HOMES OF THE FUTURE LA VALENTINA NORTH CASE STUDY
The project incorporates design elements to create a friendlier<br />
and safer streetscape. Entries, balconies and major windows are<br />
oriented toward the street and sidewalk to present a people-friendly<br />
and welcoming face to the project, encouraging socialization. This<br />
orientation also means there will be “eyes on the street” from residents<br />
to discourage bad behavior and respond quickly to problems.<br />
Residents share common entrances and facilities such as the laundry<br />
with the result that there is greater opportunity to meet casually and<br />
become acquainted. This extends as well to the central courtyard<br />
space, which not only provides a controlled circulation area for<br />
parking access, but doubles as a central activity space for kids.<br />
The project uses major design elements to make the buildings more<br />
energy efficient. Strategic placement of components such as trellises,<br />
awnings, balconies, roof overhangs and bay window projections serve<br />
to keep the sun from directly entering east, west and south oriented<br />
windows during the hot summer months. This is a first line of defense<br />
to reduce cooling loads and energy use. In the winter months, when<br />
sun angles are lower, some direct light can enter and help to warm<br />
interior spaces. Parking areas are “tucked under” the buildings where<br />
they are completely shaded from the sun. The intervening courtyard is<br />
also shaded for much of the day <strong>by</strong> the building massing itself, creating<br />
a cool and protected recreational space for kid’s activities. These<br />
features significantly reduce the “heat island” effect of the sun hitting<br />
the pavement, and cool the ambient air temperature in the summer,<br />
creating a pleasant micro-climate.<br />
SMUD HOMES OF THE FUTURE LA VALENTINA NORTH CASE STUDY 5
There are a number of energy-saving design features that are<br />
“built-in” to the fabric of the building envelope. The exterior walls<br />
have been super insulated to a value of R-30.9, nearly three times<br />
that of traditional 2x4 wood frame construction. First, the exterior<br />
walls employ 2x6 wood framing with damp cellulose blown insulation.<br />
The damp cellulose is superior to standard fiberglass insulation in its<br />
ability to uniformly fill all cavities and seal around components such<br />
as outlet boxes, wiring, plumbing lines, etc. Over the 2x6 framing is<br />
a ½” layer of oriented strand board and a full house wrap “air barrier”<br />
to seal against air infiltration. Next are a primary layer of 1” rigid<br />
polyisocyanurate insulation and a secondary layer of 1” rigid expanded<br />
polystyrene insulation. These insulation panels not only provide<br />
additional “R” value, but they effectively eliminate the heat loss and<br />
gain associated with “thermal bridging” where<strong>by</strong> heat travels through<br />
the wood framing members. Finally, there is a full traditional 3-coat<br />
stucco exterior finish for long term durability and protection. Some<br />
limited elements of advanced framing have also been employed where<br />
possible to increase the percentage of insulation to wood in the overall<br />
wall construction.<br />
All ceilings are insulated with 12” of open-cell spray foam insulation<br />
to achieve a value of R-42, nearly 50% greater than common<br />
practice. In addition, there are well-ventilated attics with “radiant<br />
barrier” roof sheathing which minimizes heat gain in the summer and<br />
heat loss in the winter. Also, a polyethylene “warm-side” vapor barrier<br />
has been installed at the ceiling to help prevent infiltration losses and<br />
prevent humid air from migrating into the attic. All joints at walls,<br />
doors and windows as well as electrical boxes and other penetrations<br />
are fully caulked and sealed to further prevent air infiltration and heat<br />
loss or gain.<br />
6<br />
SMUD HOMES OF THE FUTURE LA VALENTINA NORTH CASE STUDY
Another important element in creating the efficient building<br />
envelope is the choice of windows. For this project, vinyl-framed<br />
double-glazed windows with low-emissivity coatings were selected for<br />
their superior thermal performance. The vinyl frames provide excellent<br />
resistance to heat transfer – far better than traditional aluminum and<br />
on par with wood, but at an affordable price for this type of project.<br />
Double glazing is now the norm, but these windows go beyond <strong>by</strong><br />
including argon gas filler and Energy Star Suncoat Max “Low-E”<br />
coating. The low-e coating reduces conductive as well as direct solar<br />
heat gain and loss <strong>by</strong> admitting an optimal amount of visible light<br />
while limiting un-wanted ultra-violet and infrared light. The specified<br />
windows achieve a “U-Factor” of between .28 and .30 (depending<br />
on mode of operability) and a SHGC (solar heat gain coefficient) of<br />
0.19. Not only does this significantly improve energy efficient, but it<br />
prevents premature fading of interior finishes such as carpets, drapes<br />
and furniture upholstery.<br />
The building envelope (ceilings, walls, windows) described above is<br />
critical to insure that the building will use as little energy as possible.<br />
The next step is to insure that the energy that is used is used efficiently.<br />
A number of careful selections were made to insure this. All appliances<br />
such as ranges, dishwashers, refrigerators, etc. are Energy Star Tier<br />
2 rated. Residences all have high efficiency gas-electric heating and<br />
air conditioning systems with full duct insulation and HERS testing<br />
for proper air balance, sealing and air quality. Furnaces have an<br />
AFUE of 95 with a variable speed fan and set-back thermostat. The<br />
air conditioning condensers are 18 SEER and 13+ EER. Ducts are<br />
tested for less than 6% leakage. Water heaters are high efficiency gas<br />
“tankless” on-demand type with EF (energy factor) of .82. Another<br />
great feature of the tankless water heaters is that they operate only<br />
when needed, as opposed to traditional tank water heaters that<br />
continually heat a large quantity of water.<br />
SMUD HOMES OF THE FUTURE LA VALENTINA NORTH CASE STUDY 7
A third party HERS inspector was hired to insure that energy saving<br />
measures and specifications were met. Testing included Duct<br />
Leakage testing, Building Envelope sealing testing, HVAC Cooling Coil<br />
Airflow & Fan Watt Draw testing, High EER Equipment verification,<br />
Refrigerant Charge verification, Maximum Total Cooling Capacity,<br />
Supply Duct Compliance Credits and Quality Insulation Installation. Six<br />
representative units were selected to perform a Home Energy Rating,<br />
(commonly called HERS II rating).<br />
Light fixtures have also been selected for optimum energy efficiency.<br />
All fixtures on the project are “high-efficacy” type including LED and<br />
energy star fluorescent fixtures. Some areas use occupancy sensors<br />
to automatically turn on or off depending on use. Natural light and<br />
ventilation are also provided <strong>by</strong> carefully placed windows, often on<br />
two sides of a room for cross-ventilation. While minimizing the need<br />
for artificial light, natural light is full-spectrum and “free” and natural<br />
ventilation greatly improves indoor air quality.<br />
8<br />
SMUD HOMES OF THE FUTURE LA VALENTINA NORTH CASE STUDY
This was one of the first HERS II audits done on new multifamily<br />
housing construction under Calfiornia’s HERS II program. The Audit<br />
found that on a scale of zero to 250, (with zero being the best and<br />
250 the worst for energy efficiency), La Valentina North’s score<br />
ranged from 15 to 29 with an average score of 18.8. This impressive<br />
score coupled with the 53% above the project’s 2008 Title 24 energy<br />
standard is showing the path to future energy efficient housing<br />
development.<br />
After all the energy conservation features were incorporated, what<br />
was left was to provide for on-site energy production to off-set the<br />
minimal demand that cannot be avoided. This project met that goal<br />
<strong>by</strong> installing roof-top-mounted photo-voltaic panels that provide nearly<br />
100% of electrical demand for not only the site lighting and other<br />
common area uses, but also individual tenant use. This is not only an<br />
energy saver but makes a big difference to the monthly bottom line for<br />
affordable housing tenants in a tough economy.<br />
Beyond energy use, the project also seeks to conserve natural<br />
resources through water conservation and air quality features. The<br />
landscape utilizes native, drought-tolerant plantings watered <strong>by</strong> 100%<br />
drip irrigation. Within the living units, the use of low-flow plumbing<br />
fixtures further conserves water. Generous and well-placed windows<br />
for natural ventilation and the use of low VOC paints and coatings, no<br />
added formaldehyde casework components and eco-friendly floor<br />
coverings will help insure a healthy and sustainable environment for<br />
present and future residents. The project utilizes durable materials<br />
with long life-cycles to reduce the need to replace and repair in future<br />
– conserving resources.<br />
SMUD HOMES OF THE FUTURE LA VALENTINA NORTH CASE STUDY 9
LESSONS LEARNED<br />
To summarize, the project success was a<br />
function of paying careful attention to a number<br />
of important design decisions and strategies:<br />
GOOD SITE SELECTION<br />
CREATING DENSITY<br />
SHARING INFRASTRUCTURE<br />
EFFECTIVE BUILDING MASSING AND ORIENTATION<br />
SHADING TO REDUCE HEAT GAIN<br />
ENERGY-EFFICIENT BUILDING ENVELOPE<br />
ENERGY-EFFICIENT EQUIPMENT AND LIGHTING<br />
ON SITE POWER GENERATION<br />
WATER CONSERVATION AND AIR QUALITY<br />
www.domusd.com | www.smud.org<br />
DURABLE CONSTRUCTION<br />
For more information, visit the Home of the Future website. Hyperlink below:<br />
https://www.smud.org/en/residential/environment/solarsmart-homes/home-of-the-future.htm<br />
10<br />
SMUD HOMES OF THE FUTURE LA VALENTINA NORTH CASE STUDY


