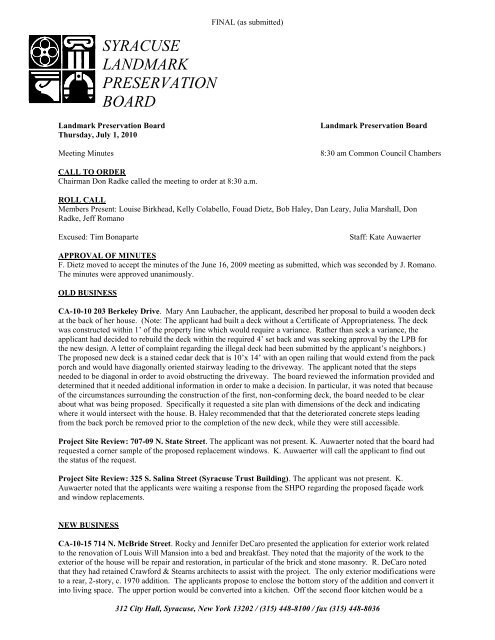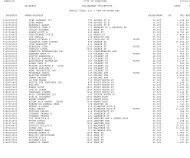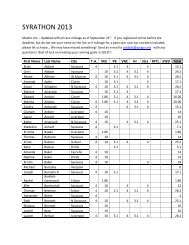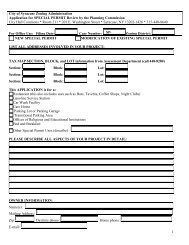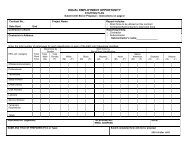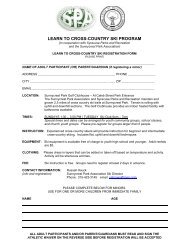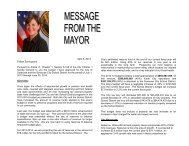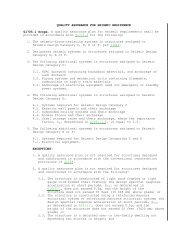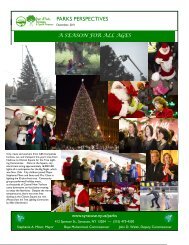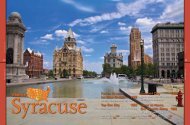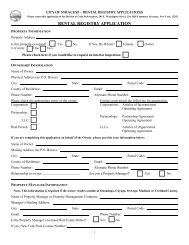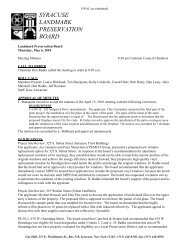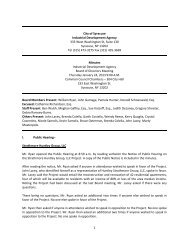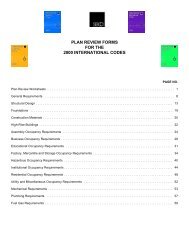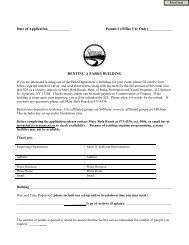SYRACUSE LANDMARK PRESERVATION BOARD - City of Syracuse
SYRACUSE LANDMARK PRESERVATION BOARD - City of Syracuse
SYRACUSE LANDMARK PRESERVATION BOARD - City of Syracuse
Create successful ePaper yourself
Turn your PDF publications into a flip-book with our unique Google optimized e-Paper software.
<strong>SYRACUSE</strong><br />
<strong>LANDMARK</strong><br />
<strong>PRESERVATION</strong><br />
<strong>BOARD</strong><br />
FINAL (as submitted)<br />
Landmark Preservation Board<br />
Thursday, July 1, 2010<br />
Meeting Minutes<br />
Landmark Preservation Board<br />
8:30 am Common Council Chambers<br />
CALL TO ORDER<br />
Chairman Don Radke called the meeting to order at 8:30 a.m.<br />
ROLL CALL<br />
Members Present: Louise Birkhead, Kelly Colabello, Fouad Dietz, Bob Haley, Dan Leary, Julia Marshall, Don<br />
Radke, Jeff Romano<br />
Excused: Tim Bonaparte<br />
Staff: Kate Auwaerter<br />
APPROVAL OF MINUTES<br />
F. Dietz moved to accept the minutes <strong>of</strong> the June 16, 2009 meeting as submitted, which was seconded by J. Romano.<br />
The minutes were approved unanimously.<br />
OLD BUSINESS<br />
CA-10-10 203 Berkeley Drive. Mary Ann Laubacher, the applicant, described her proposal to build a wooden deck<br />
at the back <strong>of</strong> her house. (Note: The applicant had built a deck without a Certificate <strong>of</strong> Appropriateness. The deck<br />
was constructed within 1’ <strong>of</strong> the property line which would require a variance. Rather than seek a variance, the<br />
applicant had decided to rebuild the deck within the required 4’ set back and was seeking approval by the LPB for<br />
the new design. A letter <strong>of</strong> complaint regarding the illegal deck had been submitted by the applicant’s neighbors.)<br />
The proposed new deck is a stained cedar deck that is 10’x 14’ with an open railing that would extend from the pack<br />
porch and would have diagonally oriented stairway leading to the driveway. The applicant noted that the steps<br />
needed to be diagonal in order to avoid obstructing the driveway. The board reviewed the information provided and<br />
determined that it needed additional information in order to make a decision. In particular, it was noted that because<br />
<strong>of</strong> the circumstances surrounding the construction <strong>of</strong> the first, non-conforming deck, the board needed to be clear<br />
about what was being proposed. Specifically it requested a site plan with dimensions <strong>of</strong> the deck and indicating<br />
where it would intersect with the house. B. Haley recommended that that the deteriorated concrete steps leading<br />
from the back porch be removed prior to the completion <strong>of</strong> the new deck, while they were still accessible.<br />
Project Site Review: 707-09 N. State Street. The applicant was not present. K. Auwaerter noted that the board had<br />
requested a corner sample <strong>of</strong> the proposed replacement windows. K. Auwaerter will call the applicant to find out<br />
the status <strong>of</strong> the request.<br />
Project Site Review: 325 S. Salina Street (<strong>Syracuse</strong> Trust Building). The applicant was not present. K.<br />
Auwaerter noted that the applicants were waiting a response from the SHPO regarding the proposed façade work<br />
and window replacements.<br />
NEW BUSINESS<br />
CA-10-15 714 N. McBride Street. Rocky and Jennifer DeCaro presented the application for exterior work related<br />
to the renovation <strong>of</strong> Louis Will Mansion into a bed and breakfast. They noted that the majority <strong>of</strong> the work to the<br />
exterior <strong>of</strong> the house will be repair and restoration, in particular <strong>of</strong> the brick and stone masonry. R. DeCaro noted<br />
that they had retained Crawford & Stearns architects to assist with the project. The only exterior modifications were<br />
to a rear, 2-story, c. 1970 addition. The applicants propose to enclose the bottom story <strong>of</strong> the addition and convert it<br />
into living space. The upper portion would be converted into a kitchen. Off the second floor kitchen would be a<br />
312 <strong>City</strong> Hall, <strong>Syracuse</strong>, New York 13202 / (315) 448-8100 / fax (315) 448-8036
Draft<br />
door leading to a small wooden deck and stairs. The applicants were seeking conceptual approval <strong>of</strong> the proposed<br />
rear deck and will bring the finished plans to the next LPB meeting.<br />
The applicants also noted that they wanted to install a small wooden gazebo in the rear <strong>of</strong> the property that was<br />
similar to a gazebo that they have seen in an historic photo <strong>of</strong> the property. They will bring an image <strong>of</strong> the former<br />
gazebo to the next LPB meeting.<br />
The applicants presented landscape plans for the property. The board cautioned against using concrete pavers and<br />
emphasized the use <strong>of</strong> compatible materials and material finishes. The board requested a materials list and samples<br />
<strong>of</strong> the pavers and other materials proposed for paving and walls, etc. Finally the board also requested more<br />
information regarding the proposed signage, in particular the free-standing sign in the front <strong>of</strong> the property.<br />
Project Site Review: 101 Green Street. Martha Maywald, Office <strong>of</strong> Neighborhood & Business Planning, presented<br />
the application for the owner <strong>of</strong> 101 Green Street, Michael DeSalvo. She noted that this property, though it had lost<br />
significant architectural integrity due to a fire in the 1980s, was nonetheless a contributing structure in the Hawley<br />
Green National Register Historic District. The proposal called for the resizing <strong>of</strong> the third story windows and the<br />
installation <strong>of</strong> new vinyl windows, painting the building and installing new awnings. It was noted that the existing<br />
vinyl windows were too small and the proposed larger openings were in better alignment and proportion to the lower<br />
stories. It was noted that the board does not usually approve vinyl, but given the poor integrity <strong>of</strong> the structure, the<br />
board was willing to consider vinyl replacements. The board agreed to approve the proposed application with the<br />
comment that the applicant consider installing paired 1-over-1 sash windows in the resized window openings on the<br />
front <strong>of</strong> the building, rather than the large, single sash windows proposed. An example <strong>of</strong> this pairing is found in the<br />
middle window on the 3 rd story <strong>of</strong> Catherine Street side <strong>of</strong> the building.<br />
DISCUSSION<br />
CA-10-14 213 Scottholm Terrace. The owners were not present for the discussion. K. Auwaerter noted that she<br />
was in receipt <strong>of</strong> a revised design for the patio and fire pit area next to the approved new pool. She reminded the<br />
board that these revisions were not a requirement <strong>of</strong> the Certificate <strong>of</strong> Appropriateness, but a request to the owners<br />
to consider introducing more wooden features into the area surrounding the fire pit and that they consider extending<br />
the checker-board effect <strong>of</strong> grass and pavers to s<strong>of</strong>ten the edge <strong>of</strong> the patio.<br />
In addition, K. Auwaerter noted that she had received an email requesting that the owners substitute a black vinyl<br />
chain link fence for the approved metal fence in an area <strong>of</strong> the back yard where the slope was too great for the metal<br />
fence. The email had explained that the proposed chain link fence would not be visible. The board determined that<br />
it did not have sufficient information to make the decision regarding the fence. In particular, members were<br />
concerned about the treatment <strong>of</strong> the area between the shed and the house – the request was not clear as to what was<br />
proposed. K. Auwaerter would try to set up a site visit to go over these questions.<br />
Administrative/Staff Review<br />
The board discussed the types <strong>of</strong> situations when LPB staff could review and approve applications. The board<br />
agreed to the following policy and procedures regarding administrative review:<br />
At the discretion <strong>of</strong> the SLPB, staff may review and approve the following types <strong>of</strong> work:<br />
1) In-kind and conforming replacement or repair projects that involve no material change, including:<br />
a) ro<strong>of</strong> repair or replacement (same color, material, no change in form)<br />
b) exterior painting (same color palette)<br />
c) window repair (Note: window replacement, even if in-kind, will require a Certificate <strong>of</strong> Appropriateness.<br />
d) window shutter repair (no change in color, material or placement)<br />
e) repair <strong>of</strong> front/back/sidewalks and front steps (involving no change in material, location, layout)<br />
f) repaving driveways (no change in material, location or layout)<br />
2) The installation <strong>of</strong> replacement fencing if:<br />
a) the new fencing is in-kind, conforming and involves no change in location<br />
b) involves the removal <strong>of</strong> non-conforming fencing (such as chain link) and the replacement <strong>of</strong> that fencing<br />
with wooden, board-on-board flat topped fence or wooden picket fence. (Note: any fence installation involving<br />
change in location or a substantial grade change will require a Certificate <strong>of</strong> Appropriateness)<br />
3) Special Permit applications involving signs that meet the provisions <strong>of</strong> the sign ordinance.<br />
Procedures:<br />
318 <strong>City</strong> Hall, <strong>Syracuse</strong>, New York 13202 / (315) 448-8100 / fax (315) 448-8036
Draft<br />
1) Staff will request a detailed written description <strong>of</strong> the proposed work along with appropriate images <strong>of</strong> the<br />
property.<br />
2) Staff will write a letter to the property owner including a description <strong>of</strong> the approved scope <strong>of</strong> work along<br />
with a statement, such as: “this administrative approval is valid only for the specific work cited and that it<br />
is unlawful to deviate from the plans unless an additional approval or a Certificate <strong>of</strong> Appropriateness has<br />
been approved.” This letter will be coped to the permit desk and code enforcement.<br />
3) Staff will provide a report to the board at every meeting with a description <strong>of</strong> all the administrative<br />
approvals.<br />
L. Birkhead moved to approve the proposed procedural changes, which was seconded by J. Marshall. In<br />
discussion, it was agreed that the change in procedures should be appended to the LPB established procedures<br />
and a copy should be provided to Corporation Council. In addition, it was agreed there will be a statement<br />
added to the new procedures indicating that they are subject to review with any change in staff. The board<br />
approved the motion as amended unanimously.<br />
ADJOURN<br />
B. Haley made a motion to adjourn, which was seconded by J. Marshall. The meeting adjourned at 9:45 a.m.<br />
318 <strong>City</strong> Hall, <strong>Syracuse</strong>, New York 13202 / (315) 448-8100 / fax (315) 448-8036


