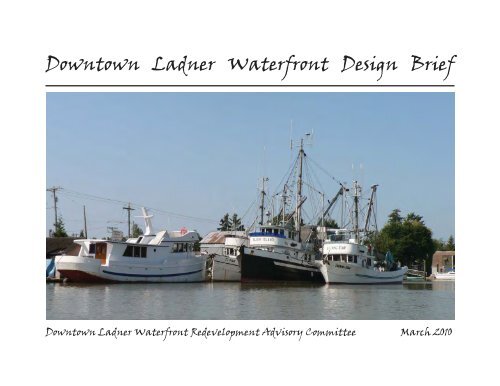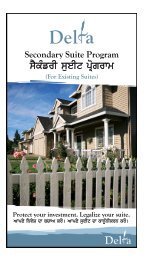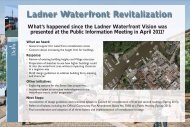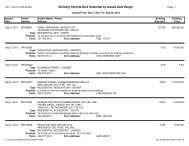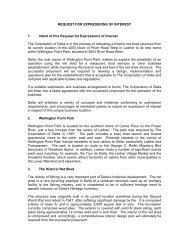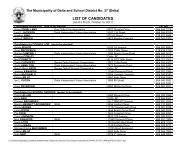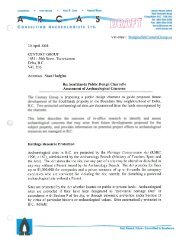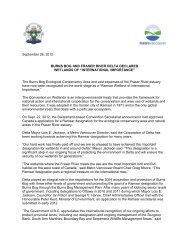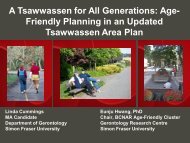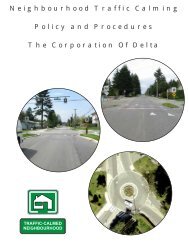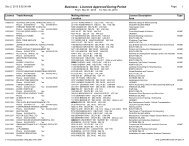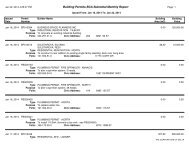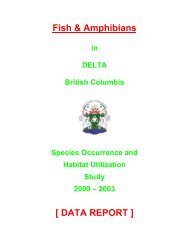Downtown Ladner Waterfront Design Brief
Downtown Ladner Waterfront Design Brief
Downtown Ladner Waterfront Design Brief
Create successful ePaper yourself
Turn your PDF publications into a flip-book with our unique Google optimized e-Paper software.
<strong>Downtown</strong> <strong>Ladner</strong> <strong>Waterfront</strong> <strong>Design</strong> <strong>Brief</strong><br />
<strong>Downtown</strong> <strong>Ladner</strong> <strong>Waterfront</strong> Redevelopment Advisory Committee March 2010
Table of Contents<br />
Background and Introduction ..............................................................................................................................1<br />
Planning Principles ........................................................................................................................................... 3<br />
Consideration of Ideas .......................................................................................................................................... 5<br />
Ideas for the Brackman-Ker and 7 Seas Buildings ................................................................................................................. 5<br />
Ideas for New Buildings ....................................................................................................................................................... 12<br />
Parking Relocation Ideas ..................................................................................................................................................... 14<br />
Ideas for <strong>Waterfront</strong> Circulation .......................................................................................................................................... 16<br />
Ideas for West Side of Chillukthan Slough ........................................................................................................................... 18<br />
Ideas for the <strong>Waterfront</strong> Dyke ............................................................................................................................................. 18<br />
Ideas for Expanded Short-Term Public / Visitor Moorage ................................................................................................... 18<br />
Ideas for Public Amenities ................................................................................................................................................... 19<br />
Summary ........................................................................................................................................................ 20
<strong>Downtown</strong> <strong>Ladner</strong> <strong>Waterfront</strong> Redevelopment Advisory Committee Study Area<br />
<strong>Downtown</strong> <strong>Ladner</strong> <strong>Waterfront</strong> Redevelopment Advisory Committee
Background and Introduction<br />
The <strong>Downtown</strong> <strong>Ladner</strong> <strong>Waterfront</strong> Redevelopment Advisory Committee (DLWRAC) was appointed by Delta Council to work with<br />
municipal staff and consultants to consider ideas for the redevelopment of the waterfront in <strong>Downtown</strong> <strong>Ladner</strong>. Through a series<br />
of Committee meetings and a day-long Stakeholder Meeting on October 31, 2009 at the <strong>Ladner</strong> United Church, the Committee has<br />
considered the urban design character of the waterfront, ecological and environmental issues and constraints, and potential partners<br />
and users of new development in a variety of configurations.<br />
The Terms of Reference for the DLWRAC are:<br />
“To advise Council on the redevelopment <strong>Ladner</strong> waterfront, focusing on the north side of Chisholm Street between Spot on<br />
the Water Park and Delta owned properties located in the <strong>Ladner</strong> waterfront area, and including the Chisholm Street<br />
waterfront properties.”<br />
The Committee’s mandate is that it will develop a <strong>Ladner</strong> <strong>Waterfront</strong> concept plan for the consideration of Council that addresses the<br />
following:<br />
“i) Establishing a vision for the waterfront<br />
ii) Identifying appropriate land uses<br />
iii) Public access to the waterfront<br />
iv) Open space concepts and other functions and amenities<br />
v) Protection and enhancement of heritage features<br />
vi) <strong>Design</strong> characteristics for new buildings and structures<br />
vii) Transportation strategy (including parking)<br />
viii) Environmental objectives<br />
ix) Heritage Component.”<br />
This <strong>Design</strong> <strong>Brief</strong> is a summary of the Committee’s work to date, prepared for presentation to Delta Council on March 2, 2010 and<br />
to further conversations with stakeholders and the <strong>Ladner</strong> community. This report summarizes the work of the first phase of a two<br />
phase work program.<br />
<strong>Design</strong> <strong>Brief</strong> March 2010 1
Planning Principles<br />
A set of Planning Principles has been developed to establish the directions for redevelopment of the waterfront. These planning<br />
directions have emerged from discussions with the DLWRAC and community stakeholders and from Delta’s plans and policies for<br />
<strong>Ladner</strong>.<br />
• Encourage a mix of uses that will bring activity to the waterfront and that are appropriate and compatible with<br />
the heritage infrastructure, character, and existing commercial uses along Chisholm Street.<br />
• Increase synergies among tourist destinations and services including walking, cycling, shopping, restaurants,<br />
farm and winery tours, public markets, local agricultural product sales, recreational boating, kayaking and<br />
other non-motorized boating, commercial fishing equestrian activities, heritage tourism and museum visits, art<br />
galleries and studios, and nature observation and eco-tours.<br />
• Enrich the visitor experience through enhanced public amenities, such as washrooms and seating, and<br />
improved streetscapes, view corridors, and waterfront access.<br />
• Increase opportunities for pleasure boaters to visit <strong>Ladner</strong> by river and find short-term moorage to visit area<br />
destinations.<br />
• Streamline the development approvals process and explore redevelopment incentives.<br />
• Encourage small scale and local retail at the waterfront and within the Village.<br />
• Interpret the agricultural, fishing, First Nations and multicultural heritage of <strong>Ladner</strong> along the waterfront<br />
and throughout the Village, telling stories and displaying artifacts (or replicas) associated with appropriate<br />
locations.<br />
<strong>Design</strong> <strong>Brief</strong> March 2010 3
Ideas for potential development incentives have been discussed among the Committee and staff at the January 12, 2010 meeting<br />
with a number of possible approaches being identified:<br />
• Combine rezoning and increase in density in return for having developer deliver desired public amenities<br />
• Use a density transfer policy<br />
• Pre-zone properties<br />
• Waive development application fees for a period of time<br />
• “Front of the line” incentive, whereby staff would facilitate discussion between the developer and all the different departments,<br />
to assist in getting through the municipal approvals process easily and quickly<br />
• Appointment of a designated planner familiar with the study area to streamline the process for development applications<br />
• Offering a tax discount (Tax Incentive Program) over a period of time similar to a recent Abbotsford Bylaw (1st year 100%<br />
discount, 2nd year 80%, 3rd year 60%, 4th year 40%, and 5th year 20%)<br />
• Development proposals which precede the adoption of a plan and strategy for the area could proceed if they fit the emerging<br />
directions for the Plan.<br />
<strong>Ladner</strong> <strong>Waterfront</strong> Water-based Tourism<br />
4<br />
<strong>Downtown</strong> <strong>Ladner</strong> <strong>Waterfront</strong> Redevelopment Advisory Committee
Consideration of Ideas<br />
A range of ideas that can be considered separately or, in some cases, in combination has been considered by the DLWRAC that<br />
address:<br />
• Redevelopment and use ideas for the Brackman-Ker and 7 Seas buildings<br />
• Massing and urban design options for new buildings on the waterfront side of Chisholm Street<br />
• Approaches to reconfigure and increase parking opportunities<br />
• <strong>Waterfront</strong> circulation improvements for pedestrians and cyclists<br />
• Improvements for the west side of Chillukthan Slough<br />
• Upgrading the waterfront dyke<br />
• Ideas for expanded short-term public / visitor moorage<br />
• Potential public amenities to support the urban design intentions for the <strong>Ladner</strong> waterfront.<br />
Ideas for the Brackman-Ker and 7 Seas Buildings<br />
Delta has acquired ownership of the Brackman-Ker Warehouse and adjacent 7 Seas building. Introducing uses into these structures<br />
is challenging given their condition, especially the deteriorated wooden piles under the Brackman-Ker building. Adaptive reuse is<br />
further complicated by the floodplain requirements that require habitable uses to be above the datum established for the area. A<br />
structural assessment of the buildings has been commissioned by Delta and will be undertaken early in 2010. A decision among ideas<br />
should wait for the results of this study.<br />
A range of ideas have been identified including:<br />
Idea 1: Adapt the Brackman-Ker building as a climate-controlled public building for a range of arts, cultural and community uses. This<br />
idea is very costly and would likely require a complete rebuilding of the structure, using what can be reused from the heritage fabric,<br />
and at a higher elevation to meet floodproofing standards. Heritage practice would suggest that the building massing be retained but<br />
new openings for doors and windows would likely be incorporated to support the new uses.<br />
Challenges to this idea include: lack of public parking for event-based crowds, lack of identified need in Delta for new arts / cultural<br />
space, and lack of arts and cultural funding at municipal and senior government levels. Private, for-profit sponsorship is unlikely.<br />
<strong>Design</strong> <strong>Brief</strong> March 2010 5
Precedent for a Climate-Controlled Adaptive Re-Use<br />
Existing Condition of Brackman-Ker Warehouse and 7 Seas Building<br />
6<br />
<strong>Downtown</strong> <strong>Ladner</strong> <strong>Waterfront</strong> Redevelopment Advisory Committee
Idea 2: Reconfigure the Brackman-Ker building with new piles and a new floor at the elevation required for floodproofing within the<br />
existing height envelope. This would result in lower costs than the previous idea and a lower ceiling height.<br />
This building option could be used to house activities that do not require climate control. Small internal ‘pavilion’ structures could<br />
be climate-controlled for specific purposes such as offices and washrooms. Potential uses could include: public market, display of<br />
agricultural and fishing industry artifacts, small boat construction, eco-tourism facilities such as kayak and canoe storage and rentals,<br />
etc.<br />
Adaptive Reuse of the Wychwood<br />
Streetcar Barns as Artscape, Toronto<br />
<strong>Design</strong> <strong>Brief</strong> March 2010 7
Examples of Non-Climate-Controlled Adaptive Reuse - Aberdeen Pavilion, Ottawa, Roundhouse Community Centre and Granville Island<br />
Public Market, Vancouver<br />
8<br />
<strong>Downtown</strong> <strong>Ladner</strong> <strong>Waterfront</strong> Redevelopment Advisory Committee
Idea 3: Retain and stabilize the Brackman-Ker building in its current,<br />
historic configuration and elevation as a covered public open space for<br />
uses that would not require floodproofing: temporary market stalls, small<br />
boat storage, recreational activities, etc.<br />
The Committee suggested other ideas that involved rebuilding the<br />
Brackman-Ker Warehouse, perhaps using some original material, but<br />
these ideas were thought to risk loss of existing building status for<br />
approvals with FREMP (Fraser River Estuary Management Program).<br />
These ideas could be cost-effective if approvals are achievable.<br />
Britannia Heritage Shipyard<br />
Sketch of Brackman-Ker as an Open Pavilion<br />
<strong>Design</strong> <strong>Brief</strong> March 2010 9
Idea 4: The 7 Seas building could be adapted for retail commercial uses with either small or large space requirements. A series of<br />
small shops could be accommodated along the east side with access from a public boardwalk. The waterfront deck could be adapted<br />
for an outdoor patio associated with a restaurant.<br />
Examples of Small<br />
Retail Shops in<br />
Horseshoe Bay and on<br />
Granville Island<br />
10<br />
<strong>Downtown</strong> <strong>Ladner</strong> <strong>Waterfront</strong> Redevelopment Advisory Committee
Idea 5: The upper floor of the 7 Seas building could be used as a loft-type space for an office use, such as a design or engineering<br />
firm, or as residential use. Parking requirements would need to be met using cash-in-lieu provisions.<br />
<strong>Design</strong> <strong>Brief</strong> March 2010 1 1
Ideas for New Buildings<br />
Potential for new buildings or additions to existing ones is constrained by the FREMP red zone status of the undeveloped sections of<br />
waterfront foreshore. New structures affecting the foreshore would need to provide compensation for environmental impacts and to<br />
be rationalized in terms of significant public benefits. Ideas for discussion include:<br />
• A building on the already paved area immediately east of the 7 Seas building.<br />
• One additional long, narrow north-south building between 7 Seas and Massey’s. The public advantages should include making a<br />
strong public realm link along the entire south edge of this property to meet the urban design guidelines developed for Chisholm<br />
Street.<br />
• Redevelopment of the wooden building site between Massey’s and Speed’s on its existing footprint or with a small addition.<br />
• Minor addition to Speed’s Pub.<br />
• Redevelopment of Sharkey’s to better engage the waterfront.<br />
• Second storeys with residential and/or office uses over new buildings or within redevelopment of Speed’s or Sharkey’s using cashin-lieu<br />
for parking requirements.<br />
• Redevelopment of sites on south side of Chisholm Street for commercial or mixed use up to four storeys.<br />
Sketch Elevation of Potential New Building<br />
12<br />
<strong>Downtown</strong> <strong>Ladner</strong> <strong>Waterfront</strong> Redevelopment Advisory Committee
Perspective Sketch of Potential New Building<br />
<strong>Design</strong> <strong>Brief</strong> March 2010 1 3
Parking Relocation Ideas<br />
Parking strategies for additional spaces are key, especially if new development on the waterfront is proposed and depends on a cashin-lieu<br />
approach.<br />
• Reconfigure Chisholm as one-way narrow access road to capture public right-of-way land for a combination of more on-street<br />
parking and more public realm space.<br />
• Remove parking from waterfront side of Sharkey’s, compensating with new parking spaces nearby and improve public access on<br />
waterfront side.<br />
• Provide access to parking in <strong>Ladner</strong> Harbour Park lot with bridge, small ferry and/or shuttle access to the Village; consider bridge<br />
as a longer-term, more expensive idea to be implemented after initial success of improvements creates sufficient demand.<br />
• Consideration of a parking lot within Spot-on-the-Water Park is not supported by the DLWRAC.<br />
The idea of making Chisholm into a one-way street was mentioned by a number of stakeholders. Several options were studied with<br />
combinations of parallel and angled parking. An estimated gain of 13 more parking spaces was evaluated by the DLWRAC as not<br />
warranting the risk that introducing one way might harm businesses and the viability of the Village commercial uses.<br />
Area with Potential to<br />
Replace Parking with<br />
Public Realm Amenities<br />
14<br />
<strong>Downtown</strong> <strong>Ladner</strong> <strong>Waterfront</strong> Redevelopment Advisory Committee
Location and Estimated Number of Existing Parking Spaces<br />
<strong>Design</strong> <strong>Brief</strong> March 2010 1 5
Ideas for <strong>Waterfront</strong> Circulation<br />
Ideas for improved circulation within the study area include:<br />
• Dyke elevation walkway that utilizes existing components such as the wood front porch on Massey’s and the front of the 7 Seas<br />
building<br />
• Floating walkways<br />
• Pedestrian / cyclist draw bridge and pier<br />
• Small electric ferries<br />
• Walkways perpendicular to dyke leading to ‘porches’.<br />
Existing ‘Porch’ along<br />
the <strong>Ladner</strong> <strong>Waterfront</strong><br />
16<br />
<strong>Downtown</strong> <strong>Ladner</strong> <strong>Waterfront</strong> Redevelopment Advisory Committee
<strong>Waterfront</strong> Access Examples -- Electric Ferries, Boardwalks and<br />
Floating Walkways<br />
<strong>Design</strong> <strong>Brief</strong> March 2010 1 7
Ideas for West Side of Chillukthan Slough<br />
The west side of the slough could provide improved pedestrian and bicycle access and add more to the character of the waterfront:<br />
• Piled walkway over bank<br />
• Roadside path to replace current jersey barriers<br />
• Additional parallel parking as a buffer for pedestrians. This idea would be integrated with the narrowing of Chisholm Street.<br />
Ideas for the <strong>Waterfront</strong> Dyke<br />
Meeting floodproofing standards is an issue, especially for existing structures:<br />
• Raise height to current standard.<br />
• Accept flooding of some areas.<br />
Ideas for Expanded Short-Term Public / Visitor Moorage<br />
Several locations can be considered for public moorage:<br />
• Infilling gaps along north side of harbor with new floating docks. This idea<br />
should be integrated with plans for better access to the village.<br />
• New pier and floats at Spot-on-the-Water Park.<br />
• New floats and access from municipal land east of the 7 Seas building.<br />
Short-term Public Moorage on Granville Island<br />
18<br />
<strong>Downtown</strong> <strong>Ladner</strong> <strong>Waterfront</strong> Redevelopment Advisory Committee
Ideas for Public Amenities<br />
Other amenities for discussion and potential inclusion in the urban design concept include:<br />
• Public art<br />
• Night lighting including new street lights, uplighting of buildings, and low level or bollard lighting along boardwalks<br />
• Historic interpretation through signage and placement of artifacts.<br />
Examples of Appropriate Themes for Public Art<br />
<strong>Design</strong> <strong>Brief</strong> March 2010 1 9


