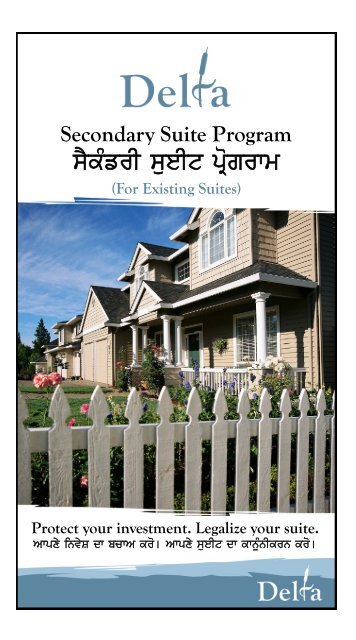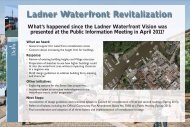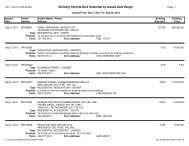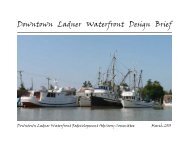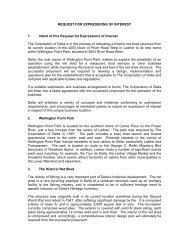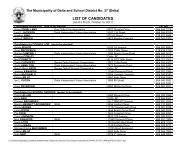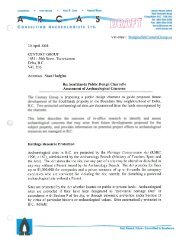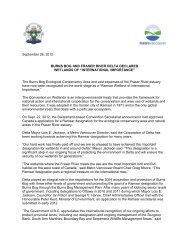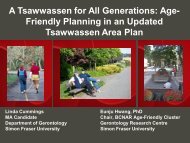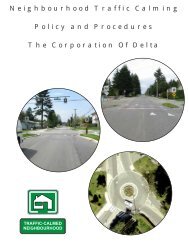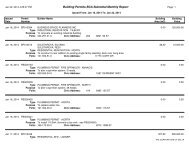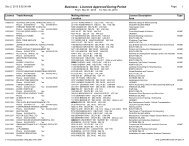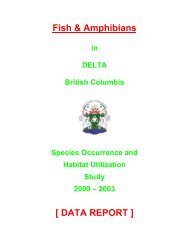Download Secondary Suite Program Brochure - The Corporation of ...
Download Secondary Suite Program Brochure - The Corporation of ...
Download Secondary Suite Program Brochure - The Corporation of ...
Create successful ePaper yourself
Turn your PDF publications into a flip-book with our unique Google optimized e-Paper software.
<strong>Secondary</strong> <strong>Suite</strong> <strong>Program</strong><br />
;?ezvoh ;[JhN gq'rokw<br />
(For Existing <strong>Suite</strong>s)<br />
Protect your investment. Legalize your suite.<br />
nkgD/ fBt/P dk pukn eo'. nkgD/ ;[JhN dk ekB{zBheoB eo'.
In 2010, Mayor and Council established regulations that legalize<br />
secondary suites in single family dwellings in Delta.<br />
This brochure provides homeowners with an overview <strong>of</strong> Delta’s<br />
requirements for secondary suites and the steps to legalize an existing<br />
secondary suite.<br />
This brochure is for general guidance only, and does not<br />
replace bylaws and legal documents such as Delta’s Zoning<br />
Bylaw or the BC Building Code.<br />
WHAT IS A SECONDARY SUITE?<br />
A secondary suite is a self-contained area within a single family dwelling<br />
containing cooking facilities, a living/sleeping area and a bathroom.<br />
A secondary suite can include common areas with the rest <strong>of</strong> the house<br />
such as a laundry room.<br />
FREE INSPECTIONS<br />
UNTIL JANUARY 31, 2014!<br />
Council waived the fees for the first inspection <strong>of</strong> an existing secondary<br />
suite (which would determine the necessary building upgrades required<br />
to legalize your suite), and the follow-up<br />
re-inspection, until January 31, 2014.<br />
This incentive program translates into savings <strong>of</strong><br />
$250.<br />
A $300 utility fee reduction has also been<br />
approved for secondary suites that have a Final<br />
Occupancy Permit. <strong>The</strong> reduction will be<br />
prorated from the date the permit is issued.
HOW DO I LEGALIZE MY SECONDARY SUITE?<br />
REGISTRATION<br />
1. Complete the <strong>Corporation</strong> <strong>of</strong> Delta’s Registration Form included in<br />
the centerfold <strong>of</strong> this booklet. <strong>The</strong> form can also be downloaded from<br />
Delta’s website and is also available at Delta Municipal Hall.<br />
2. Submit one copy <strong>of</strong> a Floor Plan (included in the centerfold <strong>of</strong> this<br />
booklet). A Floor Plan will outline such items as room names and<br />
dimensions, interior and exterior doors, and window sizes and<br />
locations.<br />
A complete criteria list <strong>of</strong> the Floor Plan and its requirements are<br />
available on Delta’s website. If there are secondary suite restrictions<br />
registered on the title <strong>of</strong> your property, you may contact Community<br />
Planning and Development at 604-946-3380 to determine the process<br />
to remove these restrictions.<br />
INSPECTION<br />
3. Once the <strong>Corporation</strong> <strong>of</strong> Delta has processed your Registration<br />
Form and Floor Plan, an appointment to conduct an inspection <strong>of</strong> your<br />
secondary suite will be scheduled. <strong>The</strong> Building Inspector will check<br />
your secondary suite to confirm that it meets all requirements. If the<br />
inspection reveals that additional work needs to be completed to meet<br />
the requirements, a re-inspection will be necessary.<br />
FINAL OCCUPANCY PERMIT<br />
4. Once the Inspector is satisfied that your secondary suite meets all<br />
the requirements, the <strong>Corporation</strong> <strong>of</strong> Delta will issue a Final Occupancy<br />
Permit and add the information about the secondary suite to its<br />
<strong>Secondary</strong> <strong>Suite</strong> Registry database. <strong>The</strong> registry lists all legal secondary<br />
suites in Delta.<br />
PROTECT YOUR INVESTMENT<br />
LEGALIZE YOUR SUITE
WHAT ARE DELTA’S REQUIREMENTS<br />
FOR SECONDARY SUITES?<br />
<strong>Secondary</strong> suites are permitted in principal buildings in all single family<br />
(RS) zones, with the exception <strong>of</strong> the RS9 zone which already allows a<br />
detached secondary suite, also known as a Coach House. <strong>Secondary</strong><br />
suites are also permitted in the RD1, RD2, RM1, RM5 and RM6 zones<br />
for single family dwellings only, not for duplexes or other multi-family<br />
buildings. To determine your property zone, contact Community<br />
Planning and Development at 604-946-3380.<br />
Delta placed a number <strong>of</strong> conditions on the legalization <strong>of</strong> secondary<br />
suites, including:<br />
<br />
<br />
Maximum <strong>of</strong> one secondary suite within a single<br />
family dwelling. This helps to ensure the preservation <strong>of</strong><br />
the character <strong>of</strong> single family residential neighbourhoods.<br />
No separate address will be assigned for secondary<br />
suites.<br />
<strong>The</strong> secondary suite uses the same address as the principal<br />
dwelling with the addition <strong>of</strong> the letter “B” to distinguish the<br />
two dwelling units.<br />
An indicator must be placed on the front <strong>of</strong> the principal<br />
dwelling unit to show where the secondary suite exists on<br />
the property. This allows emergency personnel quick access<br />
when responding to various emergency situations.<br />
<br />
<br />
<br />
<br />
<strong>The</strong> floor area <strong>of</strong> the secondary suite must be<br />
between a minimum <strong>of</strong> 33 m 2 (355 ft 2 ) and a<br />
maximum <strong>of</strong> 90 m 2 (968 ft 2 ) and cover no more than<br />
40% <strong>of</strong> the total habitable floor space <strong>of</strong> the entire dwelling.<br />
All single family homes with a secondary suite<br />
require at least three <strong>of</strong>f-street parking spaces.<br />
Home occupations are limited to businesses that do<br />
not generate traffic, for both the principal dwelling unit<br />
and the secondary suite.<br />
Boarders and lodgers are not permitted in a single<br />
family house that contains a secondary suite.
EXISTING SECONDARY SUITE FLOOR PLAN<br />
NAME: ___________________________________ ADDRESS: ___________________________________<br />
DATE: ____________________________________ PHONE NUMBER: ____________________________<br />
SQUARE FOOTAGE OF SUITE: ___________________<br />
SQUARE FOOTAGE OF HOUSE: __________________<br />
SAMPLE<br />
Draw a floor plan <strong>of</strong> your <strong>Secondary</strong> <strong>Suite</strong> using the paper provided.<br />
Items that need to be included are as follows:<br />
Please note: measurements can be either (imperial or metric)<br />
Overall area <strong>of</strong> secondary suite<br />
Dimensions and names for each room in suite<br />
Window(s) locations and sizes (Height & Width)<br />
Door(s) locations and sizes (Interior & Exterior)<br />
Wall locations<br />
For further assistance please contact the <strong>Secondary</strong> <strong>Suite</strong> Department at<br />
604-952-3159 or email suites@delta.ca<br />
Form SS002 - 20130123
EXISTING SECONDARY SUITE REGISTRATION FORM<br />
ADDRESS: _________________________________________________<br />
<strong>The</strong> following constitutes the requirements to register an existing secondary suite in <strong>The</strong> <strong>Corporation</strong> <strong>of</strong> Delta:<br />
<strong>The</strong> secondary suite must meet the British Columbia Building Code and Delta Building/Plumbing Bylaw No. 6060, 2002<br />
requirements for health, fire and life safety.<br />
Zoning must permit a secondary suite as an accessory to the principal 'Dwelling, Single Family'. <strong>Secondary</strong> suites are permitted in all<br />
single family zones with the exception <strong>of</strong> the RS9 zone, which allows a detached secondary suite also known as a Coach House.<br />
NOTE: <strong>Secondary</strong> suites are also permitted in the RD1, RD2, RM1, RM5 and RM6 zones for single family dwellings only.<br />
<strong>Secondary</strong> suites are not permitted in duplexes or other multi-family buildings.<br />
Only ONE secondary suite is permitted on the property.<br />
<strong>The</strong> floor area <strong>of</strong> the secondary suite must be between a minimum <strong>of</strong> 33 m 2 (355 ft 2 ) and a maximum <strong>of</strong> 90 m 2 (968 ft 2 ) and cover no<br />
more than 40% <strong>of</strong> the total habitable floor space <strong>of</strong> the entire dwelling.<br />
Boarders and lodgers are not permitted in a single family house that contains a secondary suite.<br />
Home occupations are limited to businesses that do not generate traffic for both the principal dwelling and the secondary suite.<br />
Permission is required in writing from the property owner to operate a home occupation in a secondary suite.<br />
One additional <strong>of</strong>f-street parking space must be provided for the secondary suite, in addition to the two spaces required for the<br />
principal dwelling.<br />
I hereby declare that I have read and understood the foregoing requirements to lawfully register a secondary suite on the subject<br />
property. I agree to abide by <strong>The</strong> <strong>Corporation</strong> <strong>of</strong> Delta and Provincial regulations regarding this suite, otherwise I understand that<br />
I may be liable to legal proceedings by <strong>The</strong> <strong>Corporation</strong> <strong>of</strong> Delta to the full extent <strong>of</strong> the law.<br />
____________________________<br />
ADDRESS (Mailing Address)<br />
____________________ ____________________________<br />
APPLICATION DATE OWNER’S NAME (Please Print)<br />
_____________________ _____________________________<br />
PHONE NUMBER OWNER’S SIGNATURE<br />
<strong>The</strong> <strong>Corporation</strong> <strong>of</strong> Delta<br />
Property Use & Compliance Division<br />
4500 Clarence Taylor Crescent<br />
Delta, BC V4K 3E2<br />
T 604-952-3159 F 604-952-3803 suites@delta.ca<br />
www.delta.ca Form SS001 - 20130123
WHAT ARE THE SAFETY REQUIREMENTS?<br />
FIRE SAFETY<br />
In order to restrict the spread <strong>of</strong> fire and smoke, and to provide the<br />
occupants a safe exit from the building in an emergency situation, an<br />
approved fire separation must be installed between the suite and the<br />
principal dwelling.<br />
A fire separation is a construction assembly that acts as a barrier against<br />
the spread <strong>of</strong> smoke and fire. Wall and floor systems that are shared by<br />
both the suite and the remainder <strong>of</strong> the house must include a fire<br />
separation.<br />
A 30 minute fire separation rating is achieved by:<br />
<br />
<br />
For walls: one layer <strong>of</strong> 12.7 mm (1/2") regular drywall on<br />
each side <strong>of</strong> the wall.<br />
For ceilings: one layer <strong>of</strong> 12.7 mm (1/2") Type X drywall or<br />
two layers <strong>of</strong> 12.7 mm (1/2") regular drywall or one layer <strong>of</strong><br />
15.9 mm (5/8") regular drywall.<br />
Your Building Inspector can assist you in determining how you might<br />
achieve the required fire separation rating.
SAFE EXITING<br />
Doors: Both the secondary suite and the main house must each have<br />
at least one exit door that is at least 800 mm (2'8") wide and 1,980 mm<br />
(6'6") high. <strong>The</strong> door must be equipped with an approved deadbolt lock.<br />
Shared Exits: Exit corridors, stairways or exterior passageways<br />
shared by the suite and the main house must be at least 860 mm (2'10")<br />
wide. It must be possible to travel from the suite door in opposite<br />
directions to two separate exits.<br />
A single exit is acceptable if both the suite and the main house have<br />
either a separate exit or a window with an opening, which is a minimum<br />
<strong>of</strong> 1 m (3'3") high, 0.55 m (1'10") wide and less than 1 m (3'3") above the<br />
floor.<br />
Bedroom Windows: Each bedroom must have a window, openable<br />
to the outside, to provide a second means <strong>of</strong> escape in case <strong>of</strong> fire.<br />
<strong>The</strong> window opening must be a minimum <strong>of</strong> 0.35 m 2 (3.76 ft 2 ) in area<br />
with no dimension less than 381 mm (15"). <strong>The</strong> window must be<br />
openable from the inside without any special tools or knowledge.<br />
Security bars are not permitted.
SMOKE ALARMS<br />
Smoke alarms are required on each floor level and within 500 cm (16'<br />
5") <strong>of</strong> each bedroom in the house and secondary suite.<br />
To provide early warning to occupants, hard wired photoelectric type<br />
smoke alarms are required in the house and the suite, in addition to any<br />
existing smoke alarms.<br />
<strong>The</strong> additional smoke alarms must be interconnected so that the<br />
activation <strong>of</strong> one smoke alarm will cause the other alarms to sound.<br />
Carbon Monoxide (CO) Detectors:<br />
For homes with forced-air gas furnaces and/or gas<br />
water heaters, a carbon monoxide detector must be<br />
installed adjacent to the sleeping areas in both the<br />
principal dwelling and the secondary suite.<br />
To ensure the alarm can be heard, the detector<br />
should be located not more than 5 m (16 ft) from a<br />
sleeping area.<br />
HEATING SYSTEMS<br />
Each room in the secondary suite must have a permanent heating<br />
source. Existing secondary suites that are heated with a common forced<br />
air system may apply for an equivalent approach to meet this Building<br />
Code requirement as follows:<br />
<br />
<br />
<br />
An additional interconnected photoelectric smoke alarm in<br />
the furnace room.<br />
A relay to shut down the furnace fan if the alarm is activated.<br />
Fire dampers for heat ducts and cold air return where they<br />
penetrate the wall or ceiling membrane.<br />
GAS AND ELECTRICAL<br />
Electrical permits must be obtained from the BC Safety Authority:<br />
1-866-566-7233 or www.safetyauthority.ca
Visit us online or call us for more information<br />
j'o ikDekoh bJh nkBbkJhB ;kv/ e'b nkU iK ekb eo'.<br />
WWW.DELTA.CA/SUITES<br />
IMPORTANT CONTACT INFORMATION<br />
<strong>Secondary</strong> <strong>Suite</strong> Hotline: 604-952-3159<br />
Bylaw Enforcement: 604-946-3340<br />
Community Planning & Development: 604-946-3380<br />
BC Safety Authority: 1-866-566-7233<br />
You may mail or drop <strong>of</strong>f your Registration Form and Floor Plan at<br />
the following locations:<br />
THE CORPORATION OF DELTA<br />
MUNICIPAL HALL<br />
4500 Clarence Taylor Crescent<br />
Delta, BC V4K 3E2<br />
NORTH DELTA RECREATION CENTRE<br />
11415 84 Avenue<br />
Delta, BC V4C 2L9<br />
You may also fax this information to <strong>The</strong> <strong>Corporation</strong> <strong>of</strong> Delta at<br />
604-952-3803 or email the forms to suites@delta.ca.


