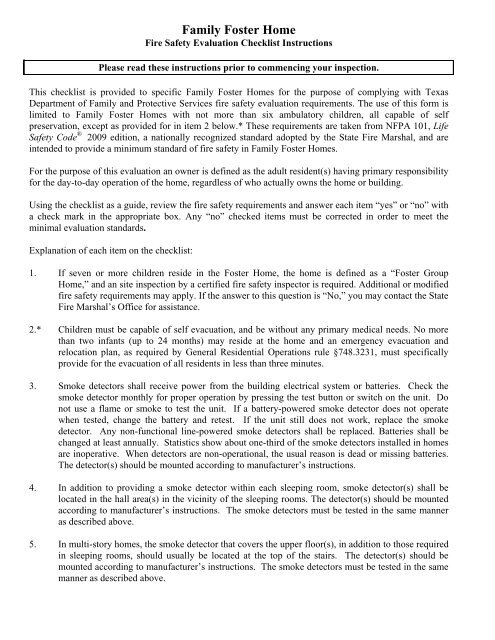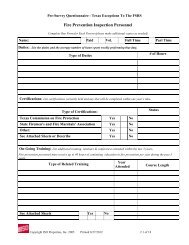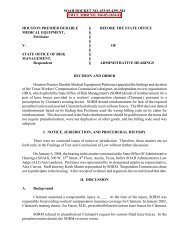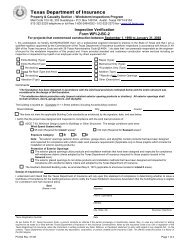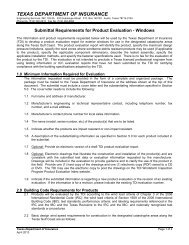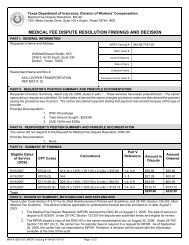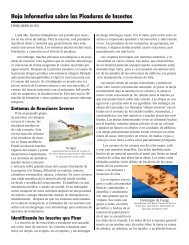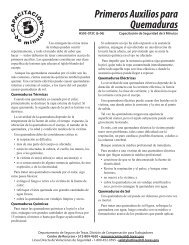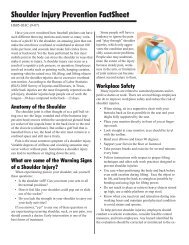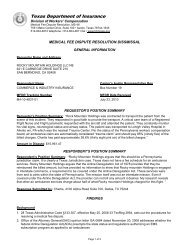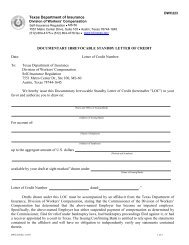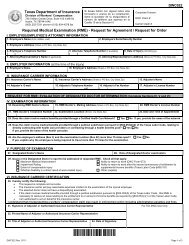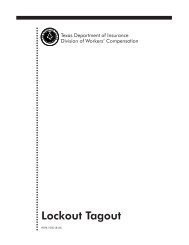Family Foster Home - Texas Department of Insurance
Family Foster Home - Texas Department of Insurance
Family Foster Home - Texas Department of Insurance
Create successful ePaper yourself
Turn your PDF publications into a flip-book with our unique Google optimized e-Paper software.
<strong>Family</strong> <strong>Foster</strong> <strong>Home</strong><br />
Fire Safety Evaluation Checklist Instructions<br />
Please read these instructions prior to commencing your inspection.<br />
This checklist is provided to specific <strong>Family</strong> <strong>Foster</strong> <strong>Home</strong>s for the purpose <strong>of</strong> complying with <strong>Texas</strong><br />
<strong>Department</strong> <strong>of</strong> <strong>Family</strong> and Protective Services fire safety evaluation requirements. The use <strong>of</strong> this form is<br />
limited to <strong>Family</strong> <strong>Foster</strong> <strong>Home</strong>s with not more than six ambulatory children, all capable <strong>of</strong> self<br />
preservation, except as provided for in item 2 below.* These requirements are taken from NFPA 101, Life<br />
Safety Code ® 2009 edition, a nationally recognized standard adopted by the State Fire Marshal, and are<br />
intended to provide a minimum standard <strong>of</strong> fire safety in <strong>Family</strong> <strong>Foster</strong> <strong>Home</strong>s.<br />
For the purpose <strong>of</strong> this evaluation an owner is defined as the adult resident(s) having primary responsibility<br />
for the day-to-day operation <strong>of</strong> the home, regardless <strong>of</strong> who actually owns the home or building.<br />
Using the checklist as a guide, review the fire safety requirements and answer each item “yes” or “no” with<br />
a check mark in the appropriate box. Any “no” checked items must be corrected in order to meet the<br />
minimal evaluation standards.<br />
Explanation <strong>of</strong> each item on the checklist:<br />
1. If seven or more children reside in the <strong>Foster</strong> <strong>Home</strong>, the home is defined as a “<strong>Foster</strong> Group<br />
<strong>Home</strong>,” and an site inspection by a certified fire safety inspector is required. Additional or modified<br />
fire safety requirements may apply. If the answer to this question is “No,” you may contact the State<br />
Fire Marshal’s Office for assistance.<br />
2.* Children must be capable <strong>of</strong> self evacuation, and be without any primary medical needs. No more<br />
than two infants (up to 24 months) may reside at the home and an emergency evacuation and<br />
relocation plan, as required by General Residential Operations rule §748.3231, must specifically<br />
provide for the evacuation <strong>of</strong> all residents in less than three minutes.<br />
3. Smoke detectors shall receive power from the building electrical system or batteries. Check the<br />
smoke detector monthly for proper operation by pressing the test button or switch on the unit. Do<br />
not use a flame or smoke to test the unit. If a battery-powered smoke detector does not operate<br />
when tested, change the battery and retest. If the unit still does not work, replace the smoke<br />
detector. Any non-functional line-powered smoke detectors shall be replaced. Batteries shall be<br />
changed at least annually. Statistics show about one-third <strong>of</strong> the smoke detectors installed in homes<br />
are inoperative. When detectors are non-operational, the usual reason is dead or missing batteries.<br />
The detector(s) should be mounted according to manufacturer’s instructions.<br />
4. In addition to providing a smoke detector within each sleeping room, smoke detector(s) shall be<br />
located in the hall area(s) in the vicinity <strong>of</strong> the sleeping rooms. The detector(s) should be mounted<br />
according to manufacturer’s instructions. The smoke detectors must be tested in the same manner<br />
as described above.<br />
5. In multi-story homes, the smoke detector that covers the upper floor(s), in addition to those required<br />
in sleeping rooms, should usually be located at the top <strong>of</strong> the stairs. The detector(s) should be<br />
mounted according to manufacturer’s instructions. The smoke detectors must be tested in the same<br />
manner as described above.
6.<br />
Every sleeping room and every living and dining area shall be provided with access to a secondary<br />
means <strong>of</strong> escape to the outside <strong>of</strong> the home in addition to the front or back doors. The purpose <strong>of</strong><br />
the secondary means <strong>of</strong> escape is to provide an occupant with an alternate escape route when fire or<br />
other emergency blocks the primary exit from the <strong>Foster</strong> <strong>Home</strong>.<br />
Three types <strong>of</strong> secondary means <strong>of</strong> escape that are permitted:<br />
(A)<br />
A door that opens to the outside.<br />
OR<br />
(B)<br />
The use <strong>of</strong> an readily operable window in the sleeping rooms and living areas <strong>of</strong> the home<br />
that provides an opening <strong>of</strong> not less than 5.7 sq. ft. in area, minimum <strong>of</strong> 20 inches wide and<br />
24 inches high, and the bottom <strong>of</strong> the opening no higher than 44 inches above the floor,<br />
located within 20 ft. <strong>of</strong> grade accessible to fire department apparatus.<br />
OR<br />
(C)<br />
Every sleeping room and living area without a secondary means <strong>of</strong> escape (as described in A<br />
or B above), has a passage, other than the hallway, to another room that has a means <strong>of</strong><br />
escape as described in A or B above. The passage must not have any doors that can be<br />
locked. An example would be two bedrooms or living areas directly connected with a<br />
passage or door. A shared bathroom connecting two living area or sleeping rooms usually<br />
will not be acceptable because one or both <strong>of</strong> the doors could be locked, preventing passage<br />
from one room to the other.<br />
Note: There are two exceptions to the requirement for secondary means <strong>of</strong> escape from each<br />
bedroom or living area: (1) if the bedroom or living area has a door opening directly to the outside<br />
<strong>of</strong> the building, or (2) where the <strong>Foster</strong> <strong>Home</strong> is protected throughout by an approved automatic fire<br />
sprinkler system.<br />
7.<br />
8.<br />
9.<br />
10.<br />
11.<br />
12.<br />
No <strong>Foster</strong> <strong>Home</strong> may have any interior door used in a path <strong>of</strong> escape that can be locked.<br />
Primary exit doors and secondary means <strong>of</strong> escape, such as windows, and security bars that require<br />
a key, opening tool or special knowledge (security code, combination) are prohibited. Several<br />
multiple-death fires have occurred when a door lock could not be released because the key could<br />
not be found. The prohibition on these types <strong>of</strong> locks applies only to those doors or windows that<br />
are part <strong>of</strong> the required primary and secondary exits.<br />
The requirement for a child being able to open a closet door from the inside is to ensure that the<br />
child cannot accidentally become locked inside.<br />
Children will <strong>of</strong>ten lock themselves in the bathroom. Provisions for unlocking the doors from the<br />
outside will facilitate rescue by other occupants or by fire department personnel.<br />
An attic room, for example, accessible only by a trap door or folding ladder, would not have an<br />
approved primary means <strong>of</strong> escape. A standard set <strong>of</strong> stairs to access the room would be required.<br />
Spiral staircases are also inadequate.<br />
Un-vented heaters that bear the mark or label <strong>of</strong> an approved testing firm and are installed in<br />
accordance with the manufacturer’s instructions and applicable safety codes are acceptable. Some<br />
older un-vented heaters are not equipped with vents to the outside <strong>of</strong> the home. These heaters
depend on regular maintenance, proper adjustment, and an adequate air supply for proper<br />
combustion. Un-vented heaters can release lethal carbon monoxide into the home, deplete the<br />
oxygen levels in the home to dangerous limits, or provide an ignition source for a fire.<br />
13. It is important to provide safeguards to protect children from the hot surfaces <strong>of</strong> heating equipment.<br />
Children do not always understand the dangers <strong>of</strong> hot surfaces. Screens (barriers) that prevent<br />
children from accessing heating equipment must be <strong>of</strong> closely spaced wire or expanded metal and<br />
must be securely attached to parts <strong>of</strong> the building to prevent movement.<br />
14. All gas appliances must be equipped with metal tubing and connectors, no rubber hoses.<br />
15. All gas-fired heaters, including any central heating unit, should be inspected annually by a qualified<br />
person to ensure the unit is in proper working order to prevent carbon monoxide poisoning.<br />
16. There should be no storage <strong>of</strong> any item that could burn (boxes, paper, clothing, wood scraps,<br />
blankets/pillows) near stoves, heaters, fireplaces, or other sources <strong>of</strong> flame or heat, including the<br />
gas water heater closets or other gas fired appliances.<br />
17. All matches and or lighters must be out <strong>of</strong> the reach <strong>of</strong> children. Children playing with matches<br />
and/or cigarette lighters cause many deaths and millions <strong>of</strong> dollars in damage each year.<br />
18. Flammable liquids should be stored in safety cans with the lid shut to prevent vapors from escaping.<br />
19. There should be a five-pound portable fire extinguisher mounted on a wall in the area <strong>of</strong> the kitchen<br />
to extinguish small fires that may develop in or on the stove.<br />
20. <strong>Home</strong> fire escape plans are essential to enable all residents to know what to do when the smoke<br />
alarm sounds or other signs <strong>of</strong> fire are present. <strong>Home</strong> fire escape plans must rehearsed by all<br />
occupants each month to remain effective. The plan should enable all family members to escape<br />
using primary or secondary exits. A safe location outside the home should be selected for a<br />
gathering point, well away from the dangers <strong>of</strong> the fire or responding emergency vehicles.<br />
21. Extension cords are to be used on a temporary basis only. When the cords remain plugged in, they<br />
become part <strong>of</strong> the building wiring system. No frayed or spliced appliance cords are permitted<br />
because <strong>of</strong> the danger <strong>of</strong> a short circuit. All unused openings in the electrical circuit breaker box<br />
must be covered to prevent any material from coming in contact with live electrical wires.<br />
NOTE<br />
The above requirements set a minimum standard for fire safety in the<br />
home. Special situations and circumstances may call for increased fire<br />
safety requirements above those detailed above. You may request<br />
assistance from the <strong>Texas</strong> <strong>Department</strong> <strong>of</strong> <strong>Family</strong> and Protective Services if<br />
you have any questions. The State Fire Marshal’s Office may be contacted<br />
to interpret fire safety requirements.
<strong>Texas</strong> <strong>Department</strong> <strong>of</strong> <strong>Insurance</strong><br />
State Fire Marshal’s Office<br />
<strong>Foster</strong> <strong>Family</strong> <strong>Home</strong> Fire Safety Evaluation Checklist<br />
Revised March 2010<br />
Name <strong>of</strong> Owner(s):<br />
Telephone:<br />
<strong>Home</strong> Address:<br />
Yes No Item<br />
1. Will there be less than seven children be living in the <strong>Foster</strong> <strong>Home</strong>?<br />
2 Are all the children ambulatory and capable <strong>of</strong> self preservation?<br />
3. Is a working smoke detector installed in each sleeping room?<br />
4. Is a working smoke detector installed in the hallway near the sleeping rooms?<br />
5. If the house is more than one story is a working smoke detector installed at the top <strong>of</strong> the stairs?<br />
6. Does each sleeping room and living area have at least one <strong>of</strong> the following secondary means <strong>of</strong> escape other<br />
than the “front” or “back” door <strong>of</strong> the home?<br />
A) A door, stairway, passage or hall providing unobstructed travel leading directly to the outside <strong>of</strong> the<br />
dwelling; or<br />
B) An outside window with a minimum opening <strong>of</strong> not less than 5.7 sq. ft. in area, minimum <strong>of</strong> 20 inches<br />
wide, and at least 24 inches high, and no higher than 44 inches above the floor, located within 20 ft. <strong>of</strong> grade<br />
accessible to fire department apparatus; or<br />
C) A non-locking door into an adjoining room that has a means <strong>of</strong> escape described in A or B above.<br />
7. Can a person travel from any room <strong>of</strong> the house to an exit that leads directly outside without having to pass<br />
through an interior door than can be locked?<br />
8. Can all primary exterior exit doors, windows used as a secondary means <strong>of</strong> escape, and any security bars<br />
incorporated with these primary and secondary means <strong>of</strong> escape, be opened from the inside without the use <strong>of</strong><br />
a key, tool or special knowledge (security code, combination)?<br />
9. Are the closet doors equipped so that a child can open the door from the inside?<br />
10. If the bathroom door is equipped with a lock, can the door be unlocked from the outside during an<br />
emergency?<br />
11. Can all bedrooms and/or living areas above the first floor be accessed by a standard set <strong>of</strong> stairs?<br />
12. Are all gas, wood, or fuel-fired heaters used in the home vented to the outside? (unless listed and approved)<br />
13. Are heaters, including wood burning or gas log fireplaces, equipped with immovable screens or barriers to<br />
prevent contact with open flames or hot surfaces?<br />
14. Are gas appliances (heaters, water heaters, stoves) equipped with metal tubing and metal connectors?<br />
15. Are all gas-fired heaters inspected annually by a qualified technician?<br />
16. Are combustible items (things that burn) stored away from any stove, heater, or fireplace in the <strong>Foster</strong> <strong>Home</strong>?<br />
17. Are all lighters and matches kept out <strong>of</strong> the reach <strong>of</strong> children?<br />
18. Are flammable liquids stored in safety cans and kept away from heat and children?<br />
19. Is there an operable five-pound dry chemical fire extinguisher available for use in the kitchen?<br />
20. Has a <strong>Home</strong> Fire Escape Plan been written, practiced, and documented?<br />
21. Does the electrical system appear to be in good condition?<br />
Signature <strong>of</strong> Inspector:<br />
Comments:<br />
Date:<br />
State Fire Marshal’s Office Page 4<br />
<strong>Foster</strong> <strong>Family</strong> <strong>Home</strong> Fire Safety Evaluation Checklist<br />
Revised March 2010
State Fire Marshal’s Office Page 5<br />
<strong>Foster</strong> <strong>Family</strong> <strong>Home</strong> Fire Safety Evaluation Checklist<br />
Revised March 2010


