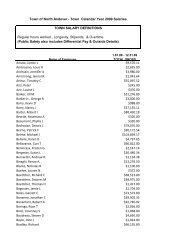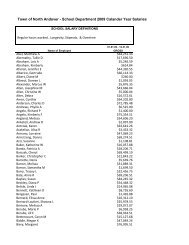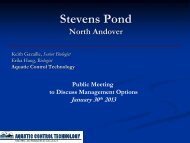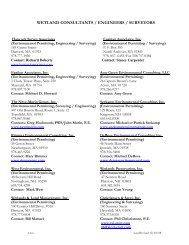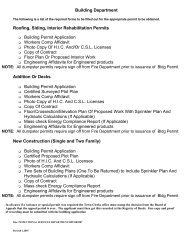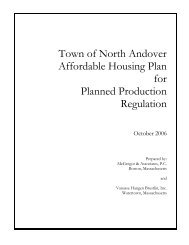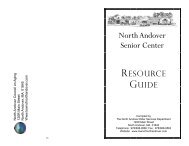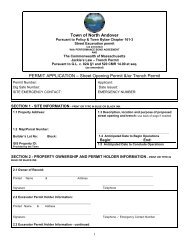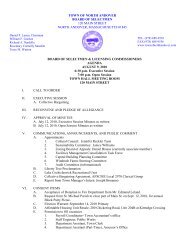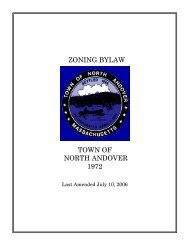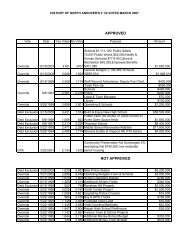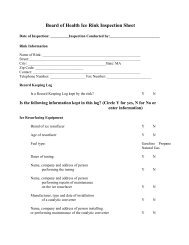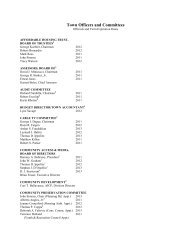Open Space and Recreation Plan - Town of North Andover
Open Space and Recreation Plan - Town of North Andover
Open Space and Recreation Plan - Town of North Andover
Create successful ePaper yourself
Turn your PDF publications into a flip-book with our unique Google optimized e-Paper software.
T O W N O F N O R T H A N D O V E R<br />
O P E N S P A C E A N D R E C R E A T I O N P L A N 2 0 0 6<br />
2 0 1 0 U P D A T E<br />
sculptures, fountains, swimming pools, atriums, outdoor recreational facilities <strong>and</strong> similar objects shall not be<br />
considered obstructions. The developer owns PRD open space parcels until the street is accepted at a <strong>Town</strong><br />
Meeting. The ownership is then transferred to the <strong>Town</strong>, Homeowners Association, or Private L<strong>and</strong> Trust.<br />
Some <strong>of</strong> the main reasons for PRD's are listed below.<br />
<br />
<br />
<br />
<br />
<br />
<br />
To promote the more efficient use <strong>of</strong> l<strong>and</strong> in harmony with its natural features;<br />
To encourage the preservation <strong>of</strong> open space;<br />
To protect water bodies <strong>and</strong> supplies, wetl<strong>and</strong>s, flood plains, hillsides, agricultural l<strong>and</strong>s, wild life,<br />
<strong>and</strong> other natural resources;<br />
To permit greater flexibility <strong>and</strong> more attractive, efficient <strong>and</strong> economical design <strong>of</strong> residential<br />
developments.<br />
To facilitate economical <strong>and</strong> efficient provision <strong>of</strong> utilities;<br />
And to meet the <strong>Town</strong>’s needs by promoting a diversity <strong>of</strong> housing types.<br />
For subdivision PRD's the minimum usable open space requirements shall be 35% <strong>of</strong> the total parcel area; <strong>and</strong> no<br />
more than 25% <strong>of</strong> the total amount <strong>of</strong> required usable open space shall be wetl<strong>and</strong>s. For site planned PRD's the<br />
minimum usable open space requirements shall be 50% <strong>of</strong> the total parcel area; <strong>and</strong> no more than 25% <strong>of</strong> the<br />
total amount <strong>of</strong> required usable open space shall be wetl<strong>and</strong>s. For all PRD's the usable open space shall be<br />
owned in common by <strong>and</strong> readily accessible to owners <strong>of</strong> all units in the PRD or by any <strong>of</strong> the following<br />
groups:<br />
<br />
A non-pr<strong>of</strong>it organization or trust whose members are all the owners <strong>and</strong> occupants <strong>of</strong> the units.<br />
<br />
<br />
<br />
Private organizations including, but not limited to, The Trustees OF Reservations or Essex County<br />
Greenbelt Association, whose primary function is preservation <strong>of</strong> open space.<br />
The <strong>Town</strong> <strong>of</strong> <strong>North</strong> <strong>Andover</strong>.<br />
Any group as indicated by the <strong>Plan</strong>ning board, which exists or is created for the purpose <strong>of</strong> preserving<br />
open space for the owners <strong>of</strong> the units located in the PRD Project.<br />
Furthermore, restrictions shall provide that the usable open space shall be retained in perpetuity for one or<br />
more <strong>of</strong> the following uses: conservation, agriculture, or recreation (M.G.L. Chapter 184, Section 31). An<br />
example <strong>of</strong> this is Carter Fields, developed by Tom Zahoruiko. During the 2000 <strong>Town</strong> Meeting, Mr.<br />
Zahoruiko petitioned the General Court to change the boundary line between the <strong>Town</strong>s <strong>of</strong> Boxford <strong>and</strong> <strong>North</strong><br />
<strong>Andover</strong> along Bradford Street. The boundary change allowed Mr. Zahoruiko to permit his 17-lot subdivision<br />
in <strong>North</strong> <strong>Andover</strong> <strong>and</strong> not Boxford. Regardless <strong>of</strong> what town the subdivision was constructed in, <strong>North</strong><br />
<strong>Andover</strong> would ultimately experience the greatest development impacts. The entire development was<br />
proposed within the watershed district <strong>of</strong> Lake Cochichewick <strong>and</strong> the subdivision entrance was proposed <strong>of</strong>f<br />
Bradford Street, <strong>North</strong> <strong>Andover</strong>. Additionally, sewer <strong>and</strong> water lines were readily available on Bradford Street,<br />
48



