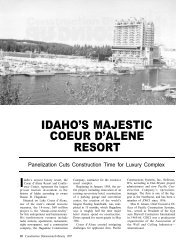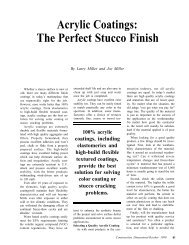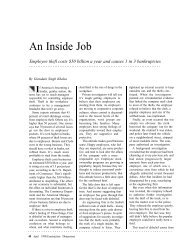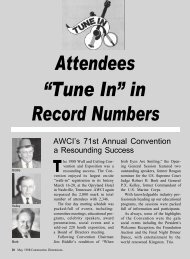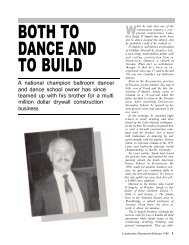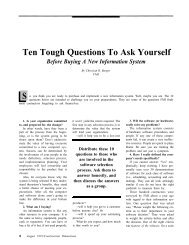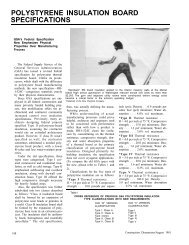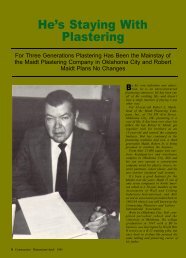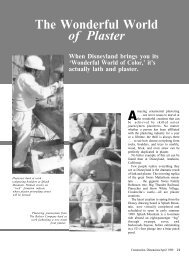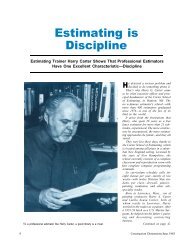Lath and Plaster Detention and Security Walls - AWCI
Lath and Plaster Detention and Security Walls - AWCI
Lath and Plaster Detention and Security Walls - AWCI
Create successful ePaper yourself
Turn your PDF publications into a flip-book with our unique Google optimized e-Paper software.
FROM THE FOUNDATION<br />
<strong>Lath</strong> <strong>and</strong> <strong>Plaster</strong> <strong>Detention</strong><br />
<strong>and</strong> <strong>Security</strong> <strong>Walls</strong><br />
Editor’s Note: The following article is reprinted with permission from the<br />
Western Conference of <strong>Lath</strong>ing <strong>and</strong> <strong>Plaster</strong>ing Institutes, Inc.<br />
General<br />
For more than half a century, lath<br />
<strong>and</strong> plaster has been used to construct<br />
walls, partitions <strong>and</strong> ceilings in<br />
all kinds of security facilities. These<br />
include jails, prisons, courtrooms,<br />
hospitals, sanitariums, banks <strong>and</strong><br />
vaults. This article will illustrate some<br />
of the recent systems used. Specific<br />
information on individual products is<br />
readily available from various manufacturers<br />
<strong>and</strong> your local lath <strong>and</strong> plaster<br />
information bureau.<br />
COMPONENTS<br />
Studs, Channels <strong>and</strong> Rods<br />
There are numerous steel sections<br />
which can be used to frame vertical<br />
<strong>and</strong> horizontal security elements. Steel<br />
studs are available in widths of 1-5/8"<br />
to 6" <strong>and</strong> in metal thickness of 25<br />
gauge (0.0209") to 14 gauge (0.074").<br />
Heavier gauge studs are preferred to<br />
facilitate welding <strong>and</strong> for producing<br />
stronger walls. Steel studs are available<br />
painted or fabricated from galvanized<br />
steel. Painted sections generally<br />
cost less <strong>and</strong> are more easily welded<br />
than galvanized steel. Sixteen gauge<br />
cold rolled channels are produced in<br />
3/4", 1-1/2" <strong>and</strong> 2" widths. Hot rolled<br />
sections are available in 3/4", 1-1/2"<br />
<strong>and</strong> 2" as well. Solid plaster partitions<br />
are sometimes framed with steel pencil<br />
rods or reinforcing bars, 3/8" to 3/4"<br />
in diameter. They can easily be wire<br />
tied or welded together to form a grid<br />
to which exp<strong>and</strong>ed metal security mesh<br />
<strong>and</strong> metal lath is attached.<br />
METAL LATH<br />
Exp<strong>and</strong>ed metal lath is available<br />
flat, self-furred <strong>and</strong> as rib lath. The<br />
weight of exp<strong>and</strong>ed lath is measured<br />
in lbs. per sq. yard, such as 2.5, 2.75,<br />
3.4 <strong>and</strong> 4.0. It can be fabricated from<br />
galvanized steel or coated with rustresistant<br />
coating. Welded wire <strong>and</strong><br />
woven wire laths are fabricated from<br />
galvanized wire into a grid or hexagonal<br />
pattern. The weight of wire lath<br />
can be 1.1 to 1.95 lbs. per square yard.<br />
Because of the unusually large openings<br />
in wire lath, this material is normally<br />
fabricated with a paper backing<br />
to aid plastering operations. Attachment<br />
of lath to steel framing is done<br />
with wire ties or self-tapping screws.<br />
Metallic laths are usually nailed or<br />
stapled to wood framing.<br />
36 January 1991/Construction Dimensions
EXPANDED METAL SECURITY MESH<br />
Exp<strong>and</strong>ed metal is a rigid, non-raveling piece of metal which has been slit <strong>and</strong><br />
drawn in a single operation. The exp<strong>and</strong>ed metal is stronger <strong>and</strong> more rigid than<br />
the original sheet, before exp<strong>and</strong>ing. It is too heavy <strong>and</strong> rigid to be used as a<br />
plaster base but provides a formidable barrier in the core of a plastered<br />
partition. Exp<strong>and</strong>ed metal security mesh is available in a st<strong>and</strong>ard or flattened<br />
pattern; carbon steel (plain or galvanized), stainless steel or aluminum in metal<br />
thickness of .030" to .119". The size (length <strong>and</strong>width) of the diamond openings<br />
designates the style. Usually the term SWD (Short Way of Design or Short Way<br />
of Diamond) is used along with the thickness of the metal to designate a style<br />
of mesh. Every manufacturer has a different variety of styles but generally<br />
speaking, diamond designs are available in SWDs of 3/16", 1/4", 1/2", 5/8", 3/4",<br />
1" <strong>and</strong> 1-1/2".<br />
PLASTER<br />
<strong>Plaster</strong> for security wall construction must not only be strong but must also<br />
be crack resistant <strong>and</strong> economical to apply. Mixes prepared from portl<strong>and</strong><br />
cement <strong>and</strong> some gypsum cements offer these qualities. Authorities agree that<br />
a minimum 1400 psi plaster is desirable for security purposes.<br />
Following are some compressive strength figures for different plaster mixes:<br />
PLASTER MIX<br />
COMPRESSIVE<br />
STRENGTH PSI<br />
1. Portl<strong>and</strong> Cement, Lime <strong>and</strong> S<strong>and</strong> (1:3/4:6)<br />
2. Portl<strong>and</strong> Cement, Plastic Cement & S<strong>and</strong> (1/2: 1/2:4)<br />
1500<br />
1400<br />
3. STRUCTOBASE Gypsum <strong>and</strong> S<strong>and</strong> (1:2) 2800<br />
STRUCTOBASE Gypsum <strong>and</strong> S<strong>and</strong> (1:2-1/2) 1900<br />
STRUCTOBASE Gypsum <strong>and</strong> S<strong>and</strong> (1:3) 1400<br />
4. Wood Fiber Gypsum without Aggregate (Neat) 1750<br />
5. Wood Fiber Gypsum <strong>and</strong> S<strong>and</strong> (1:1) 1400<br />
Portl<strong>and</strong> cement plaster is recommended in locations subject to frequent or<br />
severe wetting. It is, however more difficult to work <strong>and</strong> generally costs more<br />
than gypsum plasters. It is difficult to get crack free, smooth troweled finishes<br />
in portl<strong>and</strong> cement plaster--so s<strong>and</strong> floated finishes are suggested.<br />
Construction Dimensions/January 1991 37
<strong>Security</strong> Wall Specifications<br />
PART 1: GENERAL<br />
1.01 Description<br />
A. Steel Stud Framing, <strong>Lath</strong>ing<br />
<strong>and</strong> <strong>Plaster</strong>ing.<br />
B. Special items of work.<br />
1. Steel studs.<br />
2. <strong>Security</strong> mesh.<br />
3. Metal lath <strong>and</strong> accessories.<br />
4. High strength plaster.<br />
1.02 Related work specified elsewhere<br />
A. Concrete curbs <strong>and</strong> bases.<br />
B. Wood framing.<br />
C. Structural steel framing.<br />
1.03 Requirements of regulatory agencies<br />
A Comply with all applicable code<br />
<strong>and</strong> regulations.<br />
1.04 Reference specifications <strong>and</strong> st<strong>and</strong>ards<br />
A. Product manufacturers’ printed<br />
specifications.<br />
B. Metal <strong>Lath</strong>/Steel Framing<br />
Manufacturers Specifications for<br />
Metal <strong>Lath</strong>ing <strong>and</strong> Furring.<br />
C. ANSI A42.3, Specification for<br />
<strong>Lath</strong>ing <strong>and</strong> Furring for Portl<strong>and</strong><br />
Cement, Portl<strong>and</strong> Cement-Lime <strong>Plaster</strong>ing,<br />
Exterior <strong>and</strong> Interior.<br />
D. ASTM C841 St<strong>and</strong>ard Specification<br />
for Installation of Interior<br />
<strong>Lath</strong>ing <strong>and</strong> Furring.<br />
E. ASTM C926, St<strong>and</strong>ard Specification<br />
for Application of Portl<strong>and</strong><br />
Cement Based <strong>Plaster</strong>.<br />
F. ASTM C842, St<strong>and</strong>ard Specification<br />
for Application of Interior<br />
Gypsum <strong>Plaster</strong>.<br />
1.05 Submittals<br />
A. Certification of conformance of<br />
materials with specification requirements.<br />
B. Submit shop drawings <strong>and</strong> supporting<br />
calculations as required.<br />
PART 2: PRODUCTS<br />
2.01 Materials<br />
2.01.01 Steel Studs & Joists<br />
A. All studs <strong>and</strong>/or joists <strong>and</strong> accessories<br />
shall be of the type, size,<br />
gauge <strong>and</strong> spacing as shown on the<br />
drawings.<br />
B. All studs <strong>and</strong>/or joists <strong>and</strong> accessories<br />
shall be coated with rust<br />
inhibitive paint, or be fabricated from<br />
galvanized steel, corresponding to the<br />
38 January 1991/Construction Dimensions
40 January 1991/Construction Dimensions<br />
requirements of ASTM A446, Grade<br />
A, with a minimum yield of 33 ksi.<br />
2.01.02 <strong>Security</strong> Mesh<br />
A. Exp<strong>and</strong>ed steel security mesh<br />
shall be slit <strong>and</strong> drawn into a diamond<br />
patterned mesh from carbon steel <strong>and</strong><br />
roll flattened to provide a finish thickness<br />
of not less than .048 inches (16<br />
gauge).<br />
B. The short way of the diamond<br />
openings shall not be more than 3/4".<br />
C. Material shall conform to Military<br />
Specification MIL-M-17194C<br />
Type II Class 1.<br />
2.01.03 <strong>Lath</strong><br />
A. Exp<strong>and</strong>ed metal lath shall be<br />
made from copper alloy steel sheets<br />
<strong>and</strong> given a protective coat of rust inhibitive<br />
paint after fabrication, or shall<br />
be made from galvanized steel.<br />
B. <strong>Lath</strong> shall be self-furring design<br />
<strong>and</strong> weigh not less than 3.4 lbs. per<br />
square yard.<br />
2.01.04 <strong>Lath</strong> Accessories<br />
A. Casing beads, fabricated from<br />
not less than 26 gauge steel or zinc<br />
alloy, shall be installed wherever plaster<br />
stops or abuts dissimilar materials.<br />
B. Corner reinforcement for Portl<strong>and</strong><br />
Cement <strong>Plaster</strong>. <strong>Plaster</strong> at all<br />
external corners shall be reinforced<br />
with galvanized, exp<strong>and</strong>ed wing corner<br />
reinforcements. Internal corners<br />
shall be reinforced with cornerite not<br />
less than 4" wide (2" on each surface).<br />
C. Cornerbeads--for gypsum plaster.<br />
Small nose or bull nose cornerbeads<br />
shall be fabricated from minimum<br />
26 gauge galvanized steel.<br />
2.01.05 Mechanical Fasteners<br />
A. Self-drilling screws shall be<br />
panhead type long enough to penetrate<br />
through steel studs at least 1/4<br />
inch.<br />
B. Nails (for attaching metal lath<br />
to wood supports) shall be not less<br />
than No. 11 gauge barbed roofing<br />
nails which will provide at least 3/4"<br />
penetration into supports.<br />
C. Galvanized wire for securing<br />
metal lath to steel studs <strong>and</strong> security<br />
mesh shall be at least one loop of 16<br />
gauge wire or two loops of 18 gauge<br />
wire. Wire for attaching accessories<br />
to lath shall be 18 gauge <strong>and</strong> annealed.<br />
2.01.06 Portl<strong>and</strong> Cement Basecoat
<strong>Plaster</strong> Materials<br />
A. Portl<strong>and</strong> Cement, ASTM C150,<br />
Type I, II or III.<br />
B. Plastic cement conforming to<br />
the requirements of ASTM C150,<br />
except in respect to the limitations on<br />
insoluble residue, air entrainment <strong>and</strong><br />
additions subsequent to calcination.<br />
C. Hydrated lime, ASTM C206,<br />
Type S.<br />
D. S<strong>and</strong> aggregate, ASTM C897.<br />
Where specification s<strong>and</strong> is not available,<br />
the best washed s<strong>and</strong> in terms of<br />
sieve analysis, cleanliness, freedom<br />
from fines, etc., may be used.<br />
E. Alkali resistant natural or synthetic<br />
fibers, 1/4 to 1/2 inch in length<br />
shall be used in portl<strong>and</strong> cement scratch<br />
<strong>and</strong> brown coats to improve crack<br />
resistance. Alkali resistant glass fiber<br />
shorts, or polypropylene fibers.<br />
F. Water shall be clean, fresh <strong>and</strong><br />
suitable for domestic consumption. It<br />
must be free of such amounts of mineral<br />
or organic substances which could<br />
affect the set, the plaster or any metal<br />
in the system.<br />
2.01.07 Portl<strong>and</strong> Cement Finish Coat<br />
<strong>Plaster</strong> Materials<br />
A. Proprietary, portl<strong>and</strong> cement<br />
based, acrylic modified finish coat<br />
plasters requiring only the addition<br />
of mixing liquid on the job.<br />
B. Job mixed finish coats:<br />
1. Portl<strong>and</strong> cement--ASTM C-<br />
150, Type I, II, III, white cement where<br />
designated.<br />
2. Hydrated lime, ASTM C-206,<br />
Type S.<br />
3. S<strong>and</strong>--ASTM C897. Exceptions<br />
to s<strong>and</strong> gradation for finish coats shall<br />
be stipulated where texture surfaces<br />
are specified <strong>and</strong> aggregate gradation<br />
has a significant role.<br />
4. Acrylic admix--Approved<br />
emulsified product developed for use<br />
with water in preparing mixing liquid.<br />
C. Water--potable <strong>and</strong> clean <strong>and</strong><br />
free of such amounts of mineral or<br />
organic substances as would affect<br />
the set, the plaster or any metal in the<br />
system.<br />
2.01.08 High Strength Gypsum<br />
Basecoat <strong>Plaster</strong> Materials<br />
A. STRUCTO-BASE--Gypsum<br />
<strong>Plaster</strong>, complying with requirements<br />
of ASTM C-28 <strong>and</strong> Federal Specification<br />
S-P-00402B, Type II.<br />
B. Wood Fiber Gypsum <strong>Plaster</strong>,<br />
complying with the requirements of<br />
ASTM C-28 <strong>and</strong> Federal specification<br />
S-P-00402B, Type III.<br />
C. S<strong>and</strong> Aggregate, ASTM C-35,<br />
<strong>and</strong> shall be clean, sharp <strong>and</strong> free of<br />
materials which could adversely affect<br />
the plaster.<br />
D. Water, potable <strong>and</strong> should not<br />
contain impurities that affect the setting<br />
of gypsum.<br />
2.01.09 High Strength Gypsum Finish<br />
Coat <strong>Plaster</strong> Materials<br />
A. STRUCTO-GAUGE, high<br />
strength gypsum gauging plaster,<br />
ASTM C-28, Federal specification<br />
SSOP-00402B, Type V with the added<br />
requirement of 5000 psi compressive<br />
strength.<br />
B. Keenes Cement, dead burned<br />
gypsum gauging, complying with<br />
ASTM C-61 <strong>and</strong> Federal Specification<br />
SS-P-00410, Type I or II.<br />
C. Finish lime, ASTM C-206, Type<br />
S.<br />
D. S<strong>and</strong>, ASTM C-35, for float<br />
finishes shall be clean, washed, graded<br />
white silica s<strong>and</strong> passing a (30 mesh)<br />
(20 mesh) screen.<br />
E. Water--potable, <strong>and</strong> not containing<br />
impurities that affect the setting<br />
of gypsum.<br />
PART 3: EXECUTION<br />
3.01 Preliminary Inspection<br />
3.02 Environmental Conditions<br />
A. Do not apply plaster to any base<br />
containing frost. <strong>Plaster</strong> mixes shall<br />
not contain frozen ingredients. <strong>Plaster</strong>ing<br />
operations must not take place<br />
when temperatures are below 40<br />
degrees F <strong>and</strong> must be protected from<br />
freezing for a period of not less than<br />
48 hours after set has occurred.<br />
B. Protect plaster from uneven <strong>and</strong><br />
excessive evaporation during dry<br />
weather <strong>and</strong> hot dry winds.<br />
3.03 Steel Stud Framing<br />
3.03.01 Runner tracks shall be securely<br />
anchored to the supporting<br />
structure as shown on drawings.<br />
A. Anchor floor track to concrete<br />
with washers <strong>and</strong> nuts fastened to 1/2"<br />
diameter bolts set in concrete not<br />
Construction Dimensions/January 1991 41
over 24" o.c. or power driven fasten- between supports.<br />
ers or expansion drivers providing 3.30.04 <strong>Lath</strong> Installation<br />
equal holding power.<br />
A. Attach exp<strong>and</strong>ed metal lath to<br />
B. Attach track to steel with wire security mesh with wire ties not over<br />
ties, bolts, screws or welds not over 6" o.c. vertically <strong>and</strong> 16" o.c. horizon-<br />
24" o.c. tally.<br />
C. Abutting sections of runner track B. Stagger end laps. Return lath 4<br />
shall be securely anchored to a com- around comers or use comerite. Carry<br />
mon structural element or be butt lath over concrete foundations at least<br />
welded or spliced together. 2”.<br />
3.30.02 Attach studs to track by weld- C. Direct attachment to steelstuds<br />
ing or screwing.<br />
shall be made with wire ties or screws<br />
A. Studs shall be cut to proper not over 6" o.c.<br />
length <strong>and</strong> installed plumb, without D. Attach lath to wood supports at<br />
bows <strong>and</strong> evenly spaced.<br />
furring points <strong>and</strong> not over 6" o.c.<br />
B. Provision for structure vertical 3.03.05 <strong>Lath</strong> Accessories<br />
movement shall be provided as indi- A. Install casing beads, control<br />
cated on the drawings.<br />
joints, comer reinforcement <strong>and</strong> other<br />
C. Install 1-1/2" cold rolled chan- metal plaster accessories to plaster<br />
nel stiffeners not over 4'-6" apart. For line (using shims if necessary). Atpartitions<br />
having unsupported height: tach accessories bywire-tying, nailing<br />
from 8' to 18', place stiffeners on al- or stapling through wings or holes<br />
ternate interior sides; over 18', place provided. Attachment shall be strong<br />
on each interior side. Wire tie stiffen- enough to hold accessory in place<br />
ers to each stud.<br />
during plastering operations.<br />
3.30.03 Exp<strong>and</strong>ed steel security mesh 3.06 Basecoat <strong>Plaster</strong><br />
shall be fillet welded to steel studs not 3.06.01 Proportions<br />
over 8" o.c. or equivalent approved A Portl<strong>and</strong> cement (common), lime<br />
fasteners. Edge welds must be within <strong>and</strong> s<strong>and</strong> or common portl<strong>and</strong> ce-<br />
2" of edge. ment <strong>and</strong> plastic portl<strong>and</strong> cement. In<br />
A. End joints shall be butted <strong>and</strong> proportions set forth in ASTM specioccur<br />
over a stud. Edge joints shall be fication C-926 with added requirebutted<br />
<strong>and</strong> wire tied at mid point ment that 1 lb. of alkali resistant fibers<br />
be added per sack of cement.<br />
B. STRUCTO BASE high strength<br />
gypsum, s<strong>and</strong>ed 1:2 for scratch <strong>and</strong><br />
1:3 for brown<br />
C. Wood Fiber plaster neat or<br />
s<strong>and</strong>ed up to 1:1 for scratch <strong>and</strong> 1:1<br />
for brown<br />
3.06.02 Application -- shall be done in<br />
accordance with ASTM C-926 or<br />
ASTM C-842, whichever is applicable.<br />
3.07 Finish Coat <strong>Plaster</strong>s<br />
3.07.01 Proportions<br />
A. Finish coat plasters for portl<strong>and</strong><br />
cement basecoats shall be proprietary<br />
acrylic modified portl<strong>and</strong><br />
cement based or job mixed finish coat<br />
plaster as described in ASTM C-926.<br />
B. Finish coat plaster for<br />
STRUCTO-BASE high strength<br />
gypsum basecoat shall be prepared<br />
from STRUCTO-GAUGE gauging<br />
plaster <strong>and</strong> lime proportioned by dry<br />
weight 1:1.<br />
C. Finish coat for wood fiber<br />
basecoat plasters shall be STRUCTO-<br />
GAUGE <strong>and</strong> lime proportioned by<br />
dry weight 1:2 or Keenes cement <strong>and</strong><br />
lime proportioned by dry weight 4:1.<br />
3.07.02 Application -- shall be done in<br />
strict accordance with ASTM C-926<br />
or ASTM C-842, whichever is most<br />
applicable.<br />
Publication of this article was<br />
sponsored by the Foundation<br />
of the Wall <strong>and</strong> Ceiling Industry,<br />
a non-profit research<br />
<strong>and</strong> education organization<br />
which contributes to technical<br />
advancement in construction<br />
by publication of technical<br />
data, scholarship awards<br />
<strong>and</strong> the operation of a unique<br />
technical library.<br />
42 January 1991/Construction Dimensions



