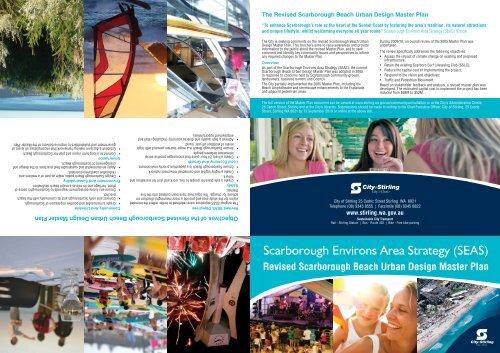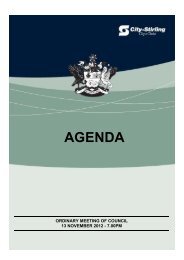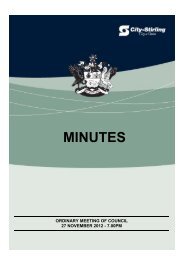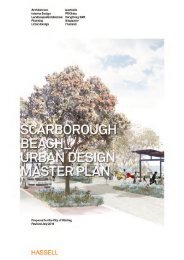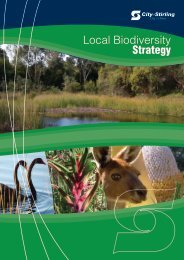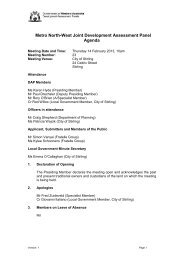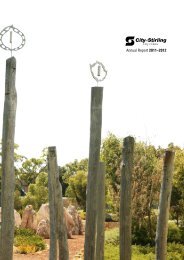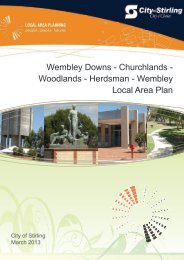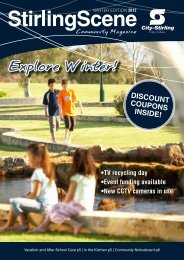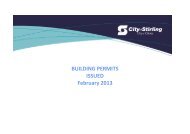Revised Scarborough Beach Urban Design Master ... - City of Stirling
Revised Scarborough Beach Urban Design Master ... - City of Stirling
Revised Scarborough Beach Urban Design Master ... - City of Stirling
You also want an ePaper? Increase the reach of your titles
YUMPU automatically turns print PDFs into web optimized ePapers that Google loves.
The <strong>Revised</strong> <strong>Scarborough</strong> <strong>Beach</strong> <strong>Urban</strong> <strong>Design</strong> <strong>Master</strong> Plan<br />
“To enhance <strong>Scarborough</strong>’s role as the heart <strong>of</strong> the Sunset Coast by fostering the area’s tradition, its natural attractions<br />
and unique lifestyle, whilst welcoming everyone all year round” <strong>Scarborough</strong> Environs Area Strategy (SEAS) Vision<br />
The <strong>City</strong> is seeking comments on the revised <strong>Scarborough</strong> <strong>Beach</strong> <strong>Urban</strong><br />
<strong>Design</strong> <strong>Master</strong> Plan. This brochure aims to raise awareness and provide<br />
information to the public about the revised <strong>Master</strong> Plan, and to seek<br />
comment and identify key community issues and perspectives to inform<br />
any required changes to the <strong>Master</strong> Plan.<br />
Overview<br />
As part <strong>of</strong> the <strong>Scarborough</strong> Environs Area Strategy (SEAS), the current<br />
<strong>Scarborough</strong> <strong>Beach</strong> <strong>Urban</strong> <strong>Design</strong> <strong>Master</strong> Plan was adopted in 2005<br />
in response to concerns held by <strong>Scarborough</strong> community groups,<br />
landowners, business owners and Council.<br />
The <strong>City</strong> partially implemented the 2005 <strong>Master</strong> Plan, including the<br />
<strong>Beach</strong> Amphitheatre and streetscape enhancements to the Esplanade<br />
and adjacent pedestrian areas.<br />
During 2009/10, an overall review <strong>of</strong> the 2005 <strong>Master</strong> Plan was<br />
undertaken.<br />
The review specifi cally addresses the following objectives:<br />
• Assess the impact <strong>of</strong> climate change on existing and proposed<br />
infrastructure;<br />
• Retain the existing Scarboro Surf Lifesaving Club (SSLC);<br />
• Reduce the capital cost <strong>of</strong> implementing the project;<br />
• Respond to the vision and objectives;<br />
• Traffi c and Pedestrian Movement.<br />
Based on stakeholder feedback and analysis, a revised master plan was<br />
developed. The estimated capital cost to implement the project has been<br />
reduced from $68M to $53M.<br />
The full version <strong>of</strong> the <strong>Master</strong> Plan document can be viewed at www.stirling.wa.gov.au/communityconsultation or at the <strong>City</strong>’s Administration Centre,<br />
25 Cedric Street, <strong>Stirling</strong> and at the <strong>City</strong>’s libraries. Submissions should be made in writing to the Chief Executive Offi cer, <strong>City</strong> <strong>of</strong> <strong>Stirling</strong>, 25 Cedric<br />
Street, <strong>Stirling</strong> WA 6021 by 13 September 2010 or online at the above link.<br />
Community And Lifestyle<br />
• Create a memorable and positive impression <strong>of</strong> <strong>Scarborough</strong>.<br />
• Connect and unify <strong>Scarborough</strong> and its community with the beach<br />
precinct.<br />
• Ensure any future development responds to <strong>Scarborough</strong>’s sense <strong>of</strong><br />
place, heritage and its role as a major beach destination.<br />
Environment And Sustainability<br />
• <strong>Design</strong> <strong>Scarborough</strong> <strong>Beach</strong> public realm as part <strong>of</strong> a resilient and<br />
restorative coastal environment.<br />
• Apply environmental and sustainable best practices to the design and<br />
management <strong>of</strong> <strong>Scarborough</strong> <strong>Beach</strong>.<br />
Governance<br />
• Commit to a long term vision and plan for <strong>Scarborough</strong> <strong>Beach</strong>.<br />
• Establish a decision making framework that encompasses all levels <strong>of</strong><br />
government and stakeholders to improve delivery <strong>of</strong> the <strong>Master</strong> Plan.<br />
<strong>Revised</strong> SEAS Objectives<br />
The original SEAS objectives were redefi ned to better refl ect the intended<br />
vision for the study area and provide a more meaningful direction on<br />
actions for change. The objectives have been collated into the fi ve<br />
themes:<br />
Safety<br />
• Create a safe place for people to live, work and visit for recreation and<br />
leisure.<br />
• Create a highly legible and connected movement network.<br />
• Ensure <strong>Scarborough</strong> <strong>Beach</strong> is a pedestrian priority environment.<br />
Local Economy And Growth<br />
• Create a lively 24 hour place that encourages positive social<br />
interaction between people.<br />
• Ensure <strong>Scarborough</strong> <strong>Beach</strong> is a major tourism precinct with high<br />
levels <strong>of</strong> visitation all year round.<br />
• Achieve a high quality and diverse economy (including retail and<br />
employment opportunities).<br />
Objectives <strong>of</strong> the <strong>Revised</strong> <strong>Scarborough</strong> <strong>Beach</strong> <strong>Urban</strong> <strong>Design</strong> <strong>Master</strong> Plan<br />
<strong>City</strong> <strong>of</strong> <strong>Stirling</strong> 25 Cedric Street <strong>Stirling</strong> WA 6021<br />
Telephone (08) 9345 8555 | Facsimile (08) 9345 8822<br />
www.stirling.wa.gov.au<br />
Sustainable <strong>City</strong> Transport<br />
Rail - <strong>Stirling</strong> Station | Bus - Route 402 | Bike - Free bike parking<br />
<strong>Scarborough</strong> Environs Area Strategy (SEAS)<br />
<strong>Revised</strong> <strong>Scarborough</strong> <strong>Beach</strong> <strong>Urban</strong> <strong>Design</strong> <strong>Master</strong> Plan
Key Elements <strong>of</strong> the <strong>Revised</strong> <strong>Scarborough</strong> <strong>Beach</strong> <strong>Urban</strong> <strong>Design</strong> <strong>Master</strong> Plan<br />
1. <strong>Scarborough</strong> <strong>Beach</strong> Road/West Entry Plaza<br />
The Plaza area forms the gateway to <strong>Scarborough</strong> <strong>Beach</strong>, the design<br />
aims to improve commercial activity and image by upgrading the street,<br />
introducing formal street trees emphasising the central view corridor<br />
to the ocean and clock tower. The footpaths would be widened to<br />
accommodate more activity and pedestrian movement. The proposed<br />
road configuration would allow for a future centrally located light rail<br />
terminal.<br />
2. The Esplanade<br />
The Esplanade is currently a disconnected road, particularly for<br />
motorists and the permeability within the area is considered very poor.<br />
The <strong>Master</strong> plan proposes to reinstate The Esplanade as a traditional<br />
street and major feature <strong>of</strong> <strong>Scarborough</strong>, to provide legibility and<br />
permeability <strong>of</strong> pedestrians, cyclists and motorists travelling north-south<br />
along The Esplanade.<br />
The Esplanade would introduce narrow traffic lanes, planted central<br />
median, regular street trees, pedestrian crossings, widened footpaths<br />
and on-street parallel parking. Traffic lights are proposed at <strong>Scarborough</strong><br />
<strong>Beach</strong> Road/The Esplanade intersection to assist pedestrians, and<br />
slow traffic. A roundabout is proposed in the southern section <strong>of</strong> The<br />
Esplanade to allow for Public Transport Authority bus movements.<br />
3. Upper Promenade<br />
The upper promenade would be an elevated, continuous pedestrian<br />
promenade that runs adjacent to The Esplanade to encourage interaction<br />
and activity. Generous space would be afforded for walking with street<br />
trees, seating and public art elements, kiosks and areas for temporary<br />
stalls. A designated cycle path is planned adjoining The Esplanade to<br />
provide a safe route for recreational cyclists.<br />
4. Lower Promenade<br />
The lower promenade would be designed as an informal interactive<br />
space to respond to the adjoining grassed areas, the sand dunes, the<br />
boardwalks and beach access paths. The promenade would consist <strong>of</strong><br />
seating nodes, lookout points, coastal planting/trees, shade structures,<br />
beach showers and public toilet facilities at key nodes.<br />
5. Surf <strong>Beach</strong> Park<br />
Initial analysis indicates that the northern parkland and beach is<br />
primarily used by surfers, therefore the proposed parkland elements<br />
would respond to the surf culture including outdoor showers, lawn areas<br />
and toilet facilities. The park would also have a health focus and contain<br />
fi tness circuits with varied equipment.<br />
6. Family <strong>Beach</strong> and Park<br />
The southern parkland would be focused towards families with younger<br />
children and would include a water fun park combined with children’s play<br />
space, and a regional junior wheeled sports park, traditionally referred to<br />
as ‘skate park’. Picnic areas with covered barbecues, shelters and shade<br />
trees, tables, toilets and change rooms are also proposed adjoining the<br />
water play area.<br />
It is envisaged that this facility could also be used as a family event space<br />
as occurs in other locations.<br />
7. Commercial and Retail Opportunities<br />
The <strong>Master</strong> Plan proposes retail and commercial activity along the streets<br />
in the central tourist precinct and in the location <strong>of</strong> the Maureen Grierson<br />
Centre.<br />
8. West Coast Highway<br />
The upgrade <strong>of</strong> West Coast Highway is proposed to improve the identity<br />
<strong>of</strong> the precinct. Improvements include tree planting, garden bed planting<br />
in the road median and verges and upgrade <strong>of</strong> the existing footpaths.<br />
9. Streetscape Improvements<br />
The streetscapes <strong>of</strong> Manning Street, Reserve Street and Brighton Road<br />
would be improved by reducing the roadway widths to 6-7m, widening the<br />
footpaths, providing for cyclists, upgrading the street lights and planting<br />
<strong>of</strong> street trees.<br />
10. Commercial Node and Extended Surf Club<br />
Extensions and additions are proposed to the Scarboro Surf Life Saving<br />
Club, including a second storey along the northern and eastern edge to<br />
provide a street address along the Esplanade.<br />
9<br />
9<br />
8<br />
LUNA<br />
Shopping<br />
Complex<br />
9<br />
Observation<br />
<strong>City</strong><br />
1<br />
2<br />
2<br />
3<br />
5<br />
4<br />
5<br />
3<br />
7<br />
7<br />
10<br />
Scarboro<br />
Surf Lifesaving<br />
Club<br />
4<br />
6<br />
6<br />
<strong>Scarborough</strong><br />
Amphitheatre<br />
Proposed bus<br />
terminus location<br />
Brighton Road<br />
West Coast Highway<br />
<strong>Scarborough</strong> <strong>Beach</strong> Road<br />
Artists impressions<br />
The Plaza and the esplanade<br />
Upper promenade and the esplanade<br />
Clock tower located in the<br />
Plaza ajoining the amphitheatre<br />
West Coast Highway<br />
Indian Ocean Indian Ocean<br />
Manning Street<br />
Reserve Street


