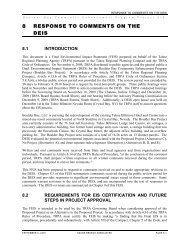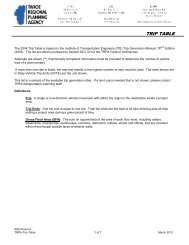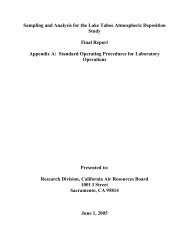August 30, 2012 Hearings Officer Packet - Tahoe Regional Planning ...
August 30, 2012 Hearings Officer Packet - Tahoe Regional Planning ...
August 30, 2012 Hearings Officer Packet - Tahoe Regional Planning ...
You also want an ePaper? Increase the reach of your titles
YUMPU automatically turns print PDFs into web optimized ePapers that Google loves.
Paradise Flat Lane, a private road, provides access to the parcels located in this area of the subdivision.<br />
Paradise Flat Lane is located to the west of the parcel, adjacent to the SEZ.<br />
Issues: The proposed project additional coverage in excess of 1,000 square feet in land capability<br />
district 1b and therefore requires <strong>Hearings</strong> <strong>Officer</strong> review in accordance with Chapter 4, Appendix A, of<br />
the TRPA Code.<br />
Staff Analysis:<br />
A. Environmental Documentation: The applicant has completed an Initial Environmental Checklist<br />
(IEC) in order to assess the potential environmental impacts of the project. No significant<br />
environmental impacts were identified and staff has concluded that the project will not have a<br />
significant effect on the environment. A copy of the completed IEC will be made available at the<br />
<strong>Hearings</strong> <strong>Officer</strong> hearing and at TRPA.<br />
B. Plan Area Statement: The project area is located within the Paradise Flat Plan Area Statement –<br />
PAS 147. The Land Use Classification is Residential and the Management Strategy is Mitigation.<br />
Agency staff has determined that the project is consistent with the applicable planning<br />
statement, planning considerations, and special policies. The proposed driveway is accessory to<br />
the existing single family dwelling which is an allowed use in the PAS.<br />
C. Land Coverage:<br />
1. Land Capability District: The parcel consists of 52,322 square feet of land capability district 5<br />
and 28,845 square feet of land capability district 1b.<br />
2. Existing Coverage: TRPA File LCAP2008-0407 verified 8,944 square feet of existing Class 5<br />
coverage.<br />
3. Base Allowable Coverage: The parcel has 13,081 square feet of Class 5 base allowable<br />
coverage and 248 square feet of Class 1b base allowable coverage.<br />
4. Proposed Coverage: Total proposed coverage for the project is 12,177 square feet in Class 5<br />
and 2,513 square feet in Class 1b. All coverage proposed in Class 1b shall be mitigated by<br />
the restoration of stream environment lands in a ratio of 1.5 to 1, or 3,368 square feet<br />
pursuant to Subsection <strong>30</strong>.4.B.(1)(b).<br />
In order to provide appropriate ingress and egress for fire district personnel, the Meeks Bay<br />
Fire Department is requiring a turnout and turnaround as part of the proposed driveway.<br />
Per a memorandum written by the Lake <strong>Tahoe</strong> Basin Fire Chiefs and the <strong>Tahoe</strong> <strong>Regional</strong><br />
<strong>Planning</strong> Agency, dated July 23, 2008, the applicant has the choice “…to either make<br />
adjustments and build with their remaining base allowable coverage, relocate coverage onsite,<br />
or transfer into the property the minimum necessary to comply with health and safety<br />
requirements.” There is no remaining base allowable Class 1b coverage, so the applicant<br />
will restore coverage per Subsection <strong>30</strong>.4.B.(1)(b). However, for the coverage in Class 5<br />
lands, the applicant may either transfer in the coverage, pursuant to TRPA transfer<br />
regulations or remove this amount from their base allowable coverage.<br />
2<br />
AGENDA ITEM NO. V.A






