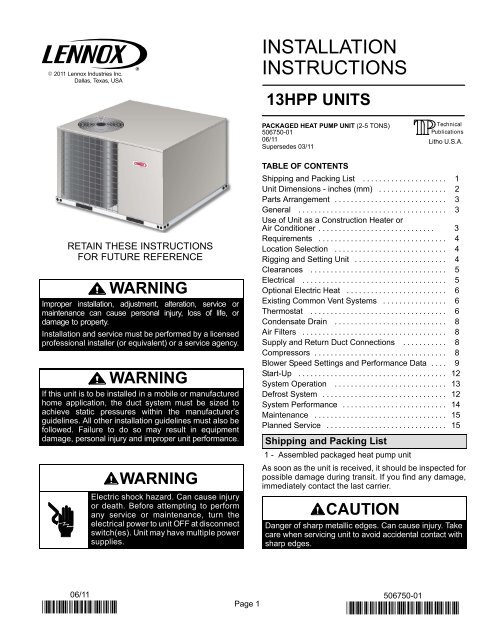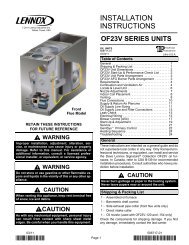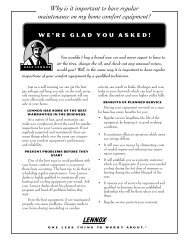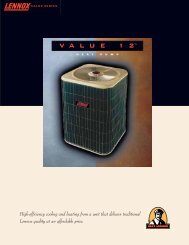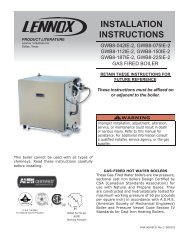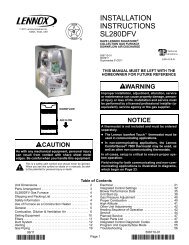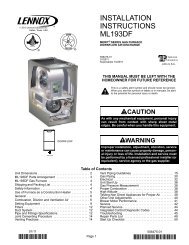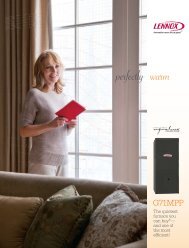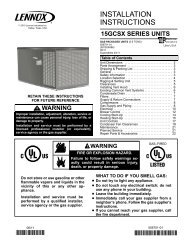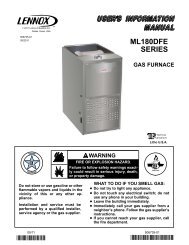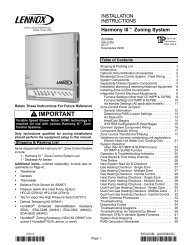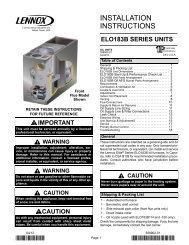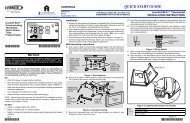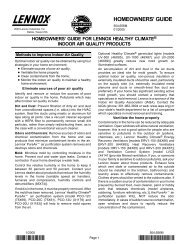13HPP Packaged Unit Installation Manual - Lennox
13HPP Packaged Unit Installation Manual - Lennox
13HPP Packaged Unit Installation Manual - Lennox
You also want an ePaper? Increase the reach of your titles
YUMPU automatically turns print PDFs into web optimized ePapers that Google loves.
2011 <strong>Lennox</strong> Industries Inc.<br />
Dallas, Texas, USA<br />
INSTALLATION<br />
INSTRUCTIONS<br />
<strong>13HPP</strong> UNITS<br />
PACKAGED HEAT PUMP UNIT (2−5 TONS)<br />
506750−01<br />
06/11<br />
Supersedes 03/11<br />
Litho U.S.A.<br />
RETAIN THESE INSTRUCTIONS<br />
FOR FUTURE REFERENCE<br />
WARNING<br />
Improper installation, adjustment, alteration, service or<br />
maintenance can cause personal injury, loss of life, or<br />
damage to property.<br />
<strong>Installation</strong> and service must be performed by a licensed<br />
professional installer (or equivalent) or a service agency.<br />
WARNING<br />
If this unit is to be installed in a mobile or manufactured<br />
home application, the duct system must be sized to<br />
achieve static pressures within the manufacturer’s<br />
guidelines. All other installation guidelines must also be<br />
followed. Failure to do so may result in equipment<br />
damage, personal injury and improper unit performance.<br />
WARNING<br />
Electric shock hazard. Can cause injury<br />
or death. Before attempting to perform<br />
any service or maintenance, turn the<br />
electrical power to unit OFF at disconnect<br />
switch(es). <strong>Unit</strong> may have multiple power<br />
supplies.<br />
TABLE OF CONTENTS<br />
Shipping and Packing List . . . . . . . . . . . . . . . . . . . . . 1<br />
<strong>Unit</strong> Dimensions − inches (mm) . . . . . . . . . . . . . . . . . 2<br />
Parts Arrangement . . . . . . . . . . . . . . . . . . . . . . . . . . . . 3<br />
General . . . . . . . . . . . . . . . . . . . . . . . . . . . . . . . . . . . . . 3<br />
Use of <strong>Unit</strong> as a Construction Heater or<br />
Air Conditioner . . . . . . . . . . . . . . . . . . . . . . . . . . . . . 3<br />
Requirements . . . . . . . . . . . . . . . . . . . . . . . . . . . . . . . . 4<br />
Location Selection . . . . . . . . . . . . . . . . . . . . . . . . . . . . 4<br />
Rigging and Setting <strong>Unit</strong> . . . . . . . . . . . . . . . . . . . . . . . 4<br />
Clearances . . . . . . . . . . . . . . . . . . . . . . . . . . . . . . . . . . 5<br />
Electrical . . . . . . . . . . . . . . . . . . . . . . . . . . . . . . . . . . . . 5<br />
Optional Electric Heat . . . . . . . . . . . . . . . . . . . . . . . . . 6<br />
Existing Common Vent Systems . . . . . . . . . . . . . . . . 6<br />
Thermostat . . . . . . . . . . . . . . . . . . . . . . . . . . . . . . . . . . 6<br />
Condensate Drain . . . . . . . . . . . . . . . . . . . . . . . . . . . . 8<br />
Air Filters . . . . . . . . . . . . . . . . . . . . . . . . . . . . . . . . . . . . 8<br />
Supply and Return Duct Connections . . . . . . . . . . . 8<br />
Compressors . . . . . . . . . . . . . . . . . . . . . . . . . . . . . . . . . 8<br />
Blower Speed Settings and Performance Data . . . . 9<br />
Start−Up . . . . . . . . . . . . . . . . . . . . . . . . . . . . . . . . . . . . . 12<br />
System Operation . . . . . . . . . . . . . . . . . . . . . . . . . . . . 13<br />
Defrost System . . . . . . . . . . . . . . . . . . . . . . . . . . . . . . . 12<br />
System Performance . . . . . . . . . . . . . . . . . . . . . . . . . . 14<br />
Maintenance . . . . . . . . . . . . . . . . . . . . . . . . . . . . . . . . . 15<br />
Planned Service . . . . . . . . . . . . . . . . . . . . . . . . . . . . . . 15<br />
Shipping and Packing List<br />
1 − Assembled packaged heat pump unit<br />
As soon as the unit is received, it should be inspected for<br />
possible damage during transit. If you find any damage,<br />
immediately contact the last carrier.<br />
CAUTION<br />
Danger of sharp metallic edges. Can cause injury. Take<br />
care when servicing unit to avoid accidental contact with<br />
sharp edges.<br />
06/11<br />
Page 1<br />
506750−01
<strong>Unit</strong> Dimensions − inches (mm)<br />
K<br />
G<br />
1−5/8 (16)<br />
Supply<br />
F<br />
D<br />
J<br />
Supply<br />
Return<br />
G<br />
A<br />
Return<br />
F<br />
E<br />
F H<br />
B<br />
F<br />
BACK VIEW<br />
5−1/2<br />
(140)<br />
TOP VIEW<br />
2 (51)<br />
4 (102)<br />
Coil Access<br />
Panel<br />
L<br />
Condensate Drain<br />
3/4 NPT<br />
C<br />
LEFT SIDE<br />
M<br />
N<br />
P<br />
Power Supply<br />
1−1/8 (29)<br />
Low Voltage Entry<br />
7/8 (22)<br />
Electric Heat<br />
Power Entry<br />
RIGHT SIDE<br />
Blower<br />
Access<br />
Panel<br />
Riggig Hole (8)<br />
Model No.<br />
<strong>13HPP</strong>24A<br />
<strong>13HPP</strong>30A<br />
<strong>13HPP</strong>36A<br />
<strong>13HPP</strong>42A<br />
<strong>13HPP</strong>48A<br />
<strong>13HPP</strong>60A<br />
A B C D E F G<br />
in mm in mm in mm in mm in mm in mm in mm<br />
32−1/2 826 46−1/2 1181 46−1/2 1181 45−5/8 1159 45−5/8 1159 17−1/2 445 11−1/2 292<br />
34−1/2 876 55−1/2 1410 50−1/2 1283 54−5/8 1387 49−5/8 1260 21−1/2 546 12 305<br />
Model No.<br />
<strong>13HPP</strong>24A<br />
<strong>13HPP</strong>30A<br />
<strong>13HPP</strong>36A<br />
<strong>13HPP</strong>42A<br />
<strong>13HPP</strong>48A<br />
<strong>13HPP</strong>60A<br />
H J K L M N P<br />
in mm in mm in mm in mm in mm in mm in mm<br />
4 102 4 102 1−3/4 44 15−5/8 397 27−3/4 705 24−7/8 857 9−3/4 248<br />
6−1/4 159 5−5/8 143 2−3/8 60 17−1/8 435 29−3/4 756 26−7/8 661 15−1/2 394<br />
Page 2
Parts Arrangement<br />
OUTDOOR FAN<br />
INDOOR COIL<br />
OUTDOOR<br />
COIL<br />
BLOWER<br />
GRILLE<br />
COMPRESSOR<br />
BLOWER MOTOR<br />
DEFROST CONTROL<br />
TRANSFORMER<br />
HEATER COVER (FOR<br />
OPTIONAL ELECTRIC HEAT)<br />
CAPACITOR<br />
CONTACTOR<br />
ELECTRIC HEAT SECTION<br />
(ORDERED SEPARATELY)<br />
Figure 1. Parts Arrangement<br />
General<br />
These installation instructions are intended as a general<br />
guide only, for use by an licensed professional installing<br />
contractor (or equivalent).<br />
The <strong>13HPP</strong> units are single−package heat pump units<br />
designed for outdoor installation on a rooftop or a slab.<br />
Electric heat sections are available for separate order.<br />
The unit must be sized based on heat loss and heat gain<br />
calculations made according to the methods of the Air<br />
Conditioning Contractors of America (ACCA).<br />
The units are shipped assembled. All piping, refrigerant<br />
charge and electrical wiring are factory−installed and<br />
tested. The units require electric power, condensate drain<br />
and duct connections at the point of installation.<br />
Use of <strong>Unit</strong> as a Construction Heater or<br />
Air Conditioner<br />
Use of this unit as a construction heater or air conditioner<br />
is not recommended during any phase of construction.<br />
Very low return air temperatures, harmful vapors and<br />
operation of the unit with clogged or misplaced filters will<br />
damage the unit.<br />
If this unit has been used for heating or cooling of buildings<br />
or structures under construction, the following conditions<br />
must be met or the warranty will be void:<br />
A room thermostat must control the unit. The use of<br />
fixed jumpers that will provide continuous heating or<br />
cooling is not allowed.<br />
A pre−filter must be installed at the entry to the return<br />
air duct.<br />
The return air duct must be provided and sealed to the<br />
unit.<br />
Return air temperature range between 55°F (13°C)<br />
and 80°F (27°C) must be maintained.<br />
Air filters must be replaced and pre−filter must be<br />
removed upon construction completion.<br />
The unit components, duct system, air filters and<br />
evaporator coil must be thoroughly cleaned following<br />
final construction clean−up.<br />
Page 3
The unit operating conditions (including airflow,<br />
cooling operation and heating operation) must be<br />
verified according to these installation instructions.<br />
Requirements<br />
These units must be installed in accordance with all<br />
applicable national and local safety codes.<br />
These instructions are intended as a general guide and do<br />
not supersede local codes in any way. Consult authorities<br />
having jurisdiction before installation.<br />
If components are to be added to a unit to meet local codes,<br />
they are to be installed at the dealer’s and/or customer’s<br />
expense.<br />
These units are design−listed by ETL in both the <strong>Unit</strong>ed<br />
States and Canada as follows:<br />
For use as a heat pump unit.<br />
For outdoor installation only.<br />
For installation on combustible material.<br />
WARNING<br />
Product contains fiberglass wool.<br />
Disturbing the insulation in this product during installation,<br />
maintenance, or repair will expose you to fiberglass<br />
wool dust. Breathing this may cause lung cancer. (Fiberglass<br />
wool is known to the State of California to cause<br />
cancer.)<br />
Fiberglass wool may also cause respiratory, skin, and<br />
eye irritation.<br />
To reduce exposure to this substance or for further information,<br />
consult material safety data sheets available<br />
from address shown below, or contact your supervisor.<br />
<strong>Lennox</strong> Industries Inc.<br />
P.O. Box 799900<br />
Dallas, TX 75379−9900<br />
Location Selection<br />
Use the following guidelines to select a suitable location for<br />
these units.<br />
1. <strong>Unit</strong> is designed for outdoor installation only. <strong>Unit</strong> must<br />
be installed so all electrical components are protected<br />
from water.<br />
2. Condenser coils must have an unlimited supply of air.<br />
3. For ground level installation, use a level pre−fabricated<br />
pad or use a level concrete slab with a minimum<br />
thickness of 3 inches. The length and width should be<br />
at least 6 inches greater than the unit base. Do not tie<br />
the slab to the building foundation.<br />
4. Maintain level within a tolerance of 1/4 inch (6.35mm)<br />
maximum across the entire length or width of the unit.<br />
The heat pump unit foundation should be raised to a<br />
minimum of 3 inches (75mm) above finish grade. In areas<br />
which have prolonged periods of temperature below<br />
freezing and snowfall, the heat pump unit should be<br />
elevated above the average snow line. Extra precaution<br />
should be taken to allow free drainage of condensate from<br />
defrost cycles to prevent ice accumulation. The unit should<br />
not be located near walkways to prevent possible icing of<br />
surface from defrost condensate.<br />
Rigging and Setting <strong>Unit</strong><br />
Exercise care when moving the unit. Do not remove any<br />
packaging until the unit is near the place of installation.<br />
Spreaders whose length exceeds the largest dimension<br />
across the unit MUST be used across the top of the unit.<br />
<strong>Unit</strong>s may also be moved or lifted with a forklift while still in<br />
the factory−supplied packaging.<br />
NOTE Length of forks must be a minimum of 42 inches<br />
(1067mm).<br />
This unit is shipped with four corner brackets in place on the<br />
underside of the unit (see figure 2). The two rear corner<br />
brackets must be removed before unit is installed on a<br />
field−provided roof curb assembly, provided curb is a split<br />
level design.<br />
NOTE Heat pumps are designed to drain water during<br />
the defrost cycle through holes in the base that are located<br />
under the outdoor coil. In downflow applications, proper<br />
clearances and/or drainage collection/management may<br />
be required at installation to ensure water does not enter<br />
structure.<br />
REAR<br />
CORNER<br />
BRACKET<br />
FRONT<br />
CORNER<br />
BRACKETS<br />
Return<br />
Supply<br />
REAR<br />
CORNER<br />
BRACKET<br />
FRONT<br />
CORNER<br />
BRACKET<br />
REMOVE REAR CORNER BRACKETS BEFORE INSTALLING ON ROOF<br />
CURB. LEAVE FRONT CORNER BRACKETS ON UNIT FOR SUPPORT.<br />
Figure 2. Corner Brackets<br />
CAUTION<br />
Before lifting a unit, make sure that the weight is<br />
distributed equally on the cables so that it will lift evenly.<br />
<strong>Unit</strong>s may also be moved or lifted with a forklift while still in<br />
the factory−supplied packaging.<br />
Page 4
Clearances<br />
All units require certain clearances for proper operation<br />
and service. Refer to figure 3 for the clearances required<br />
for combustible construction, servicing, and proper unit<br />
operation.<br />
24<br />
(610)<br />
24 (610)<br />
24 (610)<br />
NOTE TOP CLEARANCE UNOBSTRUCTED MINIMUM 48" (1219)<br />
0 (0)<br />
Low voltage control wiring are pigtail leads located on the<br />
main control box and are color−coded to match the<br />
connection called out on the wiring schematic.<br />
Power supply to the unit must comply with all applicable<br />
codes and NEC or CEC. A fused disconnect switch should<br />
be field provided for the unit. The switch must be separate<br />
from all other circuits. If any of the wire supplied with the<br />
unit must be replaced, replacement wire must be of the<br />
type shown on the wiring diagram.<br />
Electrical wiring must be sized to carry minimum circuit<br />
ampacity marked on the unit. USE COPPER<br />
CONDUCTORS ONLY. Each unit must be wired with a<br />
separate branch circuit and be properly protected with a<br />
fuse or circuit breaker, see unit nameplate.<br />
WARNING<br />
<strong>Unit</strong> is equipped with a single−pole contactor. Line<br />
voltage is present at all components when unit is not in<br />
operation. Disconnect all remote electric power supplies<br />
before opening access panel. <strong>Unit</strong> may have multiple<br />
power supplies. Failure to disconnect all power supplies<br />
could result in personal injury or death.<br />
Electrical<br />
Figure 3. Clearances Inches (MM)<br />
All wiring should be done in accordance with the<br />
current National Electric Code ANSI/NFPA No. 70 in the<br />
<strong>Unit</strong>ed States. In Canada, wiring must be done in<br />
accordance with the current CSA C22.2 Part 1. Local<br />
codes may take precedence.<br />
Use wiring with a temperature limitation of 75C minimum.<br />
Run the 208 or 230 volt, 60 hertz electric power supply<br />
through a disconnect switch to unit control box and connect<br />
as shown in the wiring diagram located on the inside of the<br />
control access panel. Electric power supply must be<br />
properly protected with either a fuse or circuit breaker, see<br />
unit nameplate.<br />
<strong>Unit</strong> must be grounded with a separate ground conductor.<br />
See figure 4 for typical field wiring connection. The wiring<br />
diagram can be found on the unit inside the access panel.<br />
CAUTION<br />
When connecting electrical power and control wiring to<br />
the unit, waterproof type connectors MUST be used so<br />
that water or moisture cannot be drawn into the unit during<br />
normal operation.<br />
WARNING<br />
<strong>Unit</strong> must be grounded in accordance with national and<br />
local codes. Failure to ground unit properly can result in<br />
personal injury or death.<br />
See figure 4 for typical field wiring connections and figure 5<br />
for typical unit wiring diagram.<br />
If the optional electric heat section is installed, the electric<br />
heat section requires a separate electrical power supply<br />
with a disconnect and is properly protected with either a<br />
fuse or circuit breaker.<br />
GROUND LUG<br />
FIELD−SUPPLIED FUSED<br />
OR CIRCUIT BREAKER<br />
DISCONNECT<br />
CONTACTOR<br />
SINGLE−PHASE<br />
POWER SUPPLY<br />
IF 208 VOLT IS SUPPLIED, TRANSFORMER CONNECTIONS MUST BE CHANGED.<br />
Figure 4. 208/230 Line Voltage Wiring<br />
Page 5
Optional Electric Heat<br />
Optional electric heat is available and must be purchased<br />
separately. Install the electric heat section as outlined in<br />
the electric heat installation instruction included with heat<br />
section.<br />
Follow the basic steps listed below to install the electric<br />
heat section. Refer to the electric heat installation<br />
instruction for specific wiring/ heater configuration.<br />
1. Disconnect the power and open the main control<br />
access.<br />
2. Disconnect the plug separating the high voltage wire<br />
harness. Remove the high voltage wire harness plug<br />
and discard.<br />
3. Remove the heater block cover by removing the four<br />
screws holding it in place. Cut away the insulation<br />
covering the opening, using the hole in the panel as a<br />
template.<br />
4. Insert the heater into the control panel and fasten in the<br />
same mounting holes.<br />
5. Plug the heater wiring harness into the wire harness on<br />
the control assembly. Field wiring of the auxiliary<br />
heater is separate from the unit power supply. Wire the<br />
power supply wiring for the heater to the appropriate<br />
connections on the heater kit.<br />
Table 1. Electric Heat Kits (208/240V−1ph)<br />
Heater Model<br />
<strong>Lennox</strong> Catalog Number<br />
5 kW 40K65<br />
7 kW 40K66<br />
10 kW 40K67<br />
15 kW 40K68<br />
20 kW 40K69<br />
Existing Common Vent Systems<br />
The <strong>13HPP</strong> packaged heat pump may be used to replace<br />
an existing gas furnace which is being removed from a<br />
venting system commonly run with separate gas<br />
appliances. In this case, the existing vent system is likely<br />
to be too large to properly vent the remaining attached<br />
appliances.<br />
Conduct the following test while each appliance is<br />
operating and the other appliances (which are not<br />
operating) remain connected to the common venting<br />
system. If the venting system has been installed<br />
improperly, you must correct the system.<br />
1. Seal any unused openings in the common venting<br />
system.<br />
2. Inspect the venting system for proper size and horizontal<br />
pitch. Determine that there is no blockage, restriction,<br />
leakage, corrosion, or other deficiencies which could<br />
cause an unsafe condition.<br />
3. Close all building doors and windows and all doors<br />
between the space in which the appliances remaining<br />
connected to the common venting system are located<br />
and other spaces of the building. Turn on clothes<br />
dryers and any appliances not connected to the<br />
common venting system. Turn on any exhaust fans,<br />
such as range hoods and bathroom exhausts, so they<br />
will operate at maximum speed. Do not operate a<br />
summer exhaust fan. Close fireplace dampers.<br />
4. Follow the lighting instructions. Turn on the appliance<br />
that is being inspected. Adjust the thermostat so that<br />
the appliance operates continuously.<br />
5. After the main burner has operated for five minutes,<br />
test for leaks of flue gases at the draft hood relief<br />
opening. Use the flame of a match or candle.<br />
6. After determining that each appliance connected to the<br />
common venting system is venting properly, (step 3)<br />
return all doors, widows, exhaust fans, fireplace<br />
dampers, and any other gas−burning appliances to<br />
their previous mode of operation.<br />
7. If a venting problem is found during any of the<br />
preceding tests, the common venting system must be<br />
modified to correct the problem.<br />
Resize the common venting system to the minimum<br />
vent pipe size determined by using the appropriate<br />
tables in Appendix G. (These are in the current<br />
standards of the National Fuel Gas Code<br />
ANSI-Z223.1/NFPA 54 in the USA, and the<br />
appropriate Category 1 Natural Gas and Propane<br />
appliances venting sizing tables in the current<br />
standards of the CSA B149 Natural Gas and Propane<br />
<strong>Installation</strong> Codes in Canada.)<br />
Thermostat<br />
The room thermostat should be located on an inside wall<br />
where it will not be subject to drafts, sun exposure or heat<br />
from electrical fixtures or appliances. Follow<br />
manufacturer’s instructions enclosed with thermostat for<br />
general installation procedure. Color−coded insulated<br />
wires (# 18 AWG) should be used to connect thermostat to<br />
unit.<br />
Page 6
Page 7
Condensate Drain<br />
The <strong>13HPP</strong> unit is equipped with a 3/4 inch FPT coupling<br />
for condensate line connection. Plumbing must conform to<br />
local codes. Use a sealing compound on male pipe<br />
threads.<br />
MINIMUM PITCH<br />
1 IN. (25 MM) PER 10’<br />
(3 M) OF LINE<br />
TYPICAL CONDENSATE DRAIN<br />
OPEN<br />
VENT<br />
Figure 5. Wiring Diagram − Single Phase<br />
Air Filter<br />
UNIT<br />
An air filter is not factory−supplied with the unit. A<br />
field−provided air filter must always be in place during unit<br />
operation. Air filter sizes are shown in table 2.<br />
This unit is equipped with an internal air filter clip which is<br />
located in the indoor coil compartment attached to the side<br />
of the unit drain pan.<br />
Table 2. <strong>Unit</strong> Air Filter Sizes inches (mm)<br />
<strong>Unit</strong> Model<br />
Filter Size<br />
Filter<br />
Quantity<br />
−24, −30, −36 28 in. (711) X 24 in. (610) x 1 in. (26) 1<br />
−42, −48, −60 30 in. (762) X 30 in (762). x 1 in. (26) 1<br />
Á<br />
Á<br />
TRAP MUST BE DEEP ENOUGH TO OFFSET<br />
MAXIMUM STATIC DIFFERENCE (GENERALLY, 3<br />
INCHES MINIMUM).<br />
Á<br />
Á<br />
Figure 6. Typical Condensate Drain<br />
MOUNTING<br />
FRAME<br />
The drain line must be properly trapped and routed to a<br />
suitable drain. See figure 6 for proper drain arrangement.<br />
The drain line must pitch to an open drain or pump a<br />
minimum of 1 inch (25.4mm) per 10 feet (3048mm) to<br />
prevent clogging of the line. Seal around drain connection<br />
with suitable material to prevent air leakage into return air<br />
system.<br />
NOTE Drain line connection may not carry the weight of<br />
the unsupported drain line. Support the drain line, if<br />
necessary.<br />
NOTE Condensate must never drain on a rubberized<br />
roof.<br />
Drain piping should not be smaller than drain connection at<br />
coil. An open vent in drain line will some times be required<br />
due to line length, friction and static pressure. Drains<br />
should be constructed in a manner to facilitate future<br />
cleaning.<br />
NOTE The condensate drain line MUST be trapped to<br />
provide proper drainage.<br />
CAUTION<br />
Condensate line connection must be hand−tightened. Do<br />
not use tools.<br />
Supply and Return Duct Connections<br />
The duct system should be designed and sized according<br />
to the methods in <strong>Manual</strong> Q of the Air Conditioning<br />
Contractors of America (ACCA).<br />
A closed return duct system shall be used. This shall not<br />
preclude use of economizers or outdoor fresh air intake. It<br />
is recommended that supply and return duct connections<br />
at the unit be made with flexible joints.<br />
The supply and return air duct systems should be<br />
designed for the CFM and static requirements of the job.<br />
They should NOT be sized by simply matching the<br />
dimensions of the duct connections on the unit.<br />
Ducting installed outdoors MUST be insulated and<br />
waterproofed.<br />
CAUTION<br />
When fastening duct system to side duct flanges on unit,<br />
insert screws through duct flanges only. Do not insert<br />
screws through casing. Outdoor duct must be insulated<br />
and waterproofed.<br />
Compressors<br />
<strong>Unit</strong>s are shipped with the compressor mountings<br />
factory−adjusted and ready for operation.<br />
<strong>Unit</strong> compressors have internal protection. If there is an<br />
abnormal rise in the compressor temperature, the<br />
protector will open and the compressor will stop.<br />
CAUTION<br />
Do not loosen compressor mounting bolts.<br />
Page 8
Blower Speed Settings and Performance<br />
Data<br />
! WARNING<br />
Electric shock hazard. Can cause injury or<br />
death. Before attempting to perform any<br />
service or maintenance, turn the electrical<br />
power to unit OFF at disconnect switch(es). <strong>Unit</strong><br />
may have multiple power supplies.<br />
Factory settings for the blower speed jumpers are given in<br />
the wiring diagram in figure 5. Use the following tables to<br />
External Static<br />
Pressure in. w.g.<br />
determine the correct air volume for operation in heat and<br />
cool mode.<br />
Tap<br />
Tap 1<br />
Tap 2<br />
Tap 3<br />
Tap 4 and 5<br />
Table 3. Motor Speed Tap Settings<br />
Purpose<br />
Fan Only<br />
Low Static Cooling<br />
High Static Cooling<br />
Table 4. <strong>13HPP</strong>24A Blower Performance (Horizontal Airflow 1 )<br />
Tap 1<br />
(Fan Only)<br />
Tap 2<br />
(Low Static Cooling)<br />
Air Volume at Specific Blower Taps (cfm)<br />
Tap 3<br />
(High Static Cooling)<br />
Used for electric heat. Refer to heater label for<br />
proper selection.<br />
2 Tap 4<br />
(Electric Heat)<br />
2 Tap 5<br />
(Electric Heat)<br />
0.20 640 830 950 900 1060<br />
0.30 460 800 910 870 1030<br />
0.40 370 760 880 830 980<br />
0.50 − − − 710 840 800 960<br />
0.60 − − − 640 800 730 930<br />
0.70 − − − 600 750 690 910<br />
0.80 − − − 570 700 640 860<br />
NOTE All air data measured external to unit with dry coil and less filter.<br />
1 For downflow air volume, add 0.10 in. w.g. to duct static.<br />
2 Taps 4 and 5 are used with Optional Electric Heat. Refer to Electric Heat nameplate for proper heat tap selection<br />
External Static<br />
Pressure in. w.g.<br />
Table 5. <strong>13HPP</strong>30A Blower Performance (Horizontal Airflow 1 )<br />
Tap 1<br />
(Fan Only)<br />
Tap 2<br />
(Low Static Cooling)<br />
Air Volume at Specific Blower Taps (cfm)<br />
Tap 3<br />
(High Static Cooling)<br />
2 Tap 4<br />
(Electric Heat)<br />
2 Tap 5<br />
(Electric Heat)<br />
0.20 650 1030 1150 1110 1150<br />
0.30 550 1000 1110 1070 1110<br />
0.40 490 970 1080 1040 1080<br />
0.50 430 930 1050 1000 1050<br />
0.60 − − − 900 1010 970 1010<br />
0.70 − − − 860 980 950 980<br />
0.80 − − − 820 960 920 960<br />
NOTE All air data measured external to unit with dry coil and less filter.<br />
1 For downflow air volume, add 0.10 in. w.g. to duct static.<br />
2 Taps 4 and 5 are used with Optional Electric Heat. Refer to Electric Heat nameplate for proper heat tap selection<br />
External Static<br />
Pressure in. w.g.<br />
Table 6. <strong>13HPP</strong>36A Blower Performance (Horizontal Airflow 1 )<br />
Tap 1<br />
(Fan Only)<br />
Tap 2<br />
(Low Static Cooling)<br />
Air Volume at Specific Blower Taps (cfm)<br />
Tap 3<br />
(High Static Cooling)<br />
2 Tap 4<br />
(Electric Heat)<br />
2 Tap 5<br />
(Electric Heat)<br />
0.20 650 1240 1320 1240 1320<br />
0.30 590 1200 1260 1200 1260<br />
0.40 500 1150 1230 1150 1230<br />
0.50 430 1100 1200 1100 1200<br />
0.60 − − − 1060 1160 1060 1160<br />
0.70 − − − 1020 1120 1020 1120<br />
Page 9
0.80 − − − 980 1080 980 1080<br />
NOTE All air data measured external to unit with dry coil and less filter.<br />
1 For downflow air volume, add 0.10 in. w.g. to duct static.<br />
2 Taps 4 and 5 are used with Optional Electric Heat. Refer to Electric Heat nameplate for proper heat tap selection<br />
Page 10
External Static<br />
Pressure in. w.g.<br />
Table 7. <strong>13HPP</strong>42A Blower Performance (Horizontal Airflow 1 )<br />
Tap 1<br />
(Fan Only)<br />
Tap 2<br />
(Low Static Cooling)<br />
Air Volume at Specific Blower Taps (cfm)<br />
Tap 3<br />
(High Static Cooling)<br />
2 Tap 4<br />
(Electric Heat)<br />
2 Tap 5<br />
(Electric Heat)<br />
0.20 780 1450 1650 1510 1650<br />
0.30 690 1370 1570 1430 1570<br />
0.40 610 1280 1510 1380 1510<br />
0.50 540 1200 1440 1290 1440<br />
0.60 − − − 1120 1360 1220 1360<br />
0.70 − − − 1060 1260 1150 1260<br />
0.80 − − − 990 1160 1090 1160<br />
NOTE All air data measured external to unit with dry coil and less filter.<br />
1 For downflow air volume, add 0.10 in. w.g. to duct static.<br />
2 Taps 4 and 5 are used with Optional Electric Heat. Refer to Electric Heat nameplate for proper heat tap selection<br />
External Static<br />
Pressure in. w.g.<br />
Table 8. <strong>13HPP</strong>48A Blower Performance (Horizontal Airflow 1 )<br />
Tap 1<br />
(Fan Only)<br />
Tap 2<br />
(Low Static Cooling)<br />
Air Volume at Specific Blower Taps (cfm)<br />
Tap 3<br />
(High Static Cooling)<br />
2 Tap 4<br />
(Electric Heat)<br />
2 Tap 5<br />
(Electric Heat)<br />
0.20 860 1650 1800 1650 1800<br />
0.30 760 1600 1750 1600 1750<br />
0.40 690 1550 1690 1550 1690<br />
0.50 640 1500 1630 1500 1630<br />
0.60 − − − 1440 1570 1440 1570<br />
0.70 − − − 1370 1470 1370 1470<br />
0.80 − − − 1290 1330 1290 1330<br />
NOTE All air data measured external to unit with dry coil and less filter.<br />
1 For downflow air volume, add 0.10 in. w.g. to duct static.<br />
2 Taps 4 and 5 are used with Optional Electric Heat. Refer to Electric Heat nameplate for proper heat tap selection<br />
External Static<br />
Pressure in. w.g.<br />
Table 9. <strong>13HPP</strong>60A Blower Performance (Horizontal Airflow 1 )<br />
Tap 1<br />
(Fan Only)<br />
Tap 2<br />
(Low Static Cooling)<br />
Air Volume at Specific Blower Taps (cfm)<br />
Tap 3<br />
(High Static Cooling)<br />
2 Tap 4<br />
(Electric Heat)<br />
2 Tap 5<br />
(Electric Heat)<br />
0.20 1000 1820 1950 1820 1950<br />
0.30 900 1790 1910 1790 1910<br />
0.40 800 1730 1860 1730 1860<br />
0.50 750 1670 1800 1670 1800<br />
0.60 − − − 1630 1700 1630 1700<br />
0.70 − − − 1530 1560 1530 1560<br />
0.80 − − − 1380 1360 1380 1360<br />
NOTE All air data measured external to unit with dry coil and less filter.<br />
1 For downflow air volume, add 0.10 in. w.g. to duct static.<br />
2 Taps 4 and 5 are used with Optional Electric Heat. Refer to Electric Heat nameplate for proper heat tap selection<br />
Page 11
Start−Up<br />
The cooling section is a complete factory package utilizing<br />
an air−cooled condenser. The system is factory−charged<br />
with HFC−410A refrigerant.<br />
PRE−START CHECKLIST:<br />
1. Make sure refrigerant lines do not rub against the<br />
cabinet or each other.<br />
2. Inspect all electrical wiring, both factory− and<br />
field−installed, for loose connections.<br />
3. Check voltage at the disconnect switch. Voltage must<br />
be within the range listed on the unit nameplate. If not,<br />
consult power company and have voltage condition<br />
corrected before starting unit.<br />
4. Recheck voltage with unit running. If power is not<br />
within the range listed on the unit nameplate, stop the<br />
unit and consult the power company. Check unit<br />
amperage. Refer to unit nameplate for correct running<br />
amps.<br />
5. Make sure filter is in place before unit start−up.<br />
COOLING SEQUENCE OF OPERATION<br />
When the thermostat is in the cooling mode, the O circuit is<br />
powered which energizes the reversing valve. Upon<br />
cooling demand, the thermostat closes circuit R and Y to<br />
close the unit contactor and start the compressor and<br />
outdoor fan. The thermostat automatically closes R to G<br />
circuit at the same time. This brings on the indoor blower at<br />
the selected cooling fan speed. Upon satisfying cooling<br />
demand, the thermostat will open the above circuits and<br />
open the main contactor, stopping the compressor and<br />
outdoor fan. If the unit is equipped with a delay timer, the<br />
indoor blower will continue to operate for 90 seconds which<br />
improves system efficiency.<br />
HEATING SEQUENCE OF OPERATION<br />
Upon heating demand, the thermostat closes circuit R to Y,<br />
which closes the unit contactor, starting the compressor<br />
and outdoor fan. The reversing valve is not energized in the<br />
heating mode. The thermostat again automatically brings<br />
on the indoor fan at the selected heating speed at the same<br />
time. Upon satisfying heating demand, the thermostat<br />
opens above circuits and stops unit operation.<br />
System Operation<br />
UNIT COMPONENTS<br />
The outdoor unit and indoor blower cycle on demand from<br />
the room thermostat. If the thermostat blower switch is in<br />
the ON position, the indoor blower operates continuously in<br />
the selected continuous blower speed.<br />
Bi−Flow Liquid line Filter Drier<br />
The unit is equipped with a large−capacity bi−flow filter drier<br />
which keeps the system clean and dry. If replacement is<br />
necessary, order another of the same design and capacity.<br />
The replacement filter drier must be suitable for use with<br />
HFC−410A refrigerant.<br />
Low Pressure Switch<br />
The <strong>13HPP</strong> is equipped with an auto−reset low pressure<br />
switch which is located on the vapor line. The switch shuts<br />
off the compressor when the vapor pressure falls below the<br />
factory setting. This switch, which is ignored during defrost<br />
operation, closes at pressures at or above 30 + 5 psig (207<br />
+ 34 kPa) and opens at 10 + 3 psig (69 + 21 kPa). It is not<br />
adjustable.<br />
High Pressure Switch<br />
The <strong>13HPP</strong> is equipped with an auto-reset high pressure<br />
switch (single−pole, single−throw) which is located on the<br />
liquid line. The switch shuts off the compressor when<br />
discharge pressure rises above the factory setting. The<br />
switch is normally closed and is permanently adjusted to<br />
trip (open) at 590 + 15 psig (4068 + 103 kPa).<br />
Defrost Thermostat<br />
The defrost thermostat is located on the liquid line between<br />
the check/expansion valve and the distributor. When<br />
defrost thermostat senses 42°F (5.5°C) or cooler, the<br />
thermostat contacts close and send a signal to the defrost<br />
control to start the defrost timing. It also terminates defrost<br />
when the liquid line warms up to 70°F (21°C).<br />
Page 12
Defrost System<br />
The defrost system includes a defrost thermostat (S6) and<br />
a defrost control (CMC1).<br />
DEFROST CONTROL<br />
This defrost control includes the combined functions of a<br />
time/temperature defrost control, defrost relay, time delay,<br />
diagnostic LEDs, and a terminal strip for field wiring<br />
connections.<br />
DEFROST TIMING<br />
PINS (P1)<br />
TEST<br />
PINS<br />
COMPRESSOR<br />
DELAY PINS<br />
REVERSING<br />
VALVE<br />
S87<br />
LOW PRESSURE<br />
SWITCH<br />
DEFROST<br />
THERMOSTAT (S6)<br />
S4<br />
HIGH PRESSURE<br />
SWITCH<br />
Figure 7. Defrost Control (CMC1)<br />
DIAGNOSTIC<br />
LEDS<br />
24V TERMINAL<br />
STRIP<br />
CONNECTIONS<br />
SERVICE LIGHT<br />
CONNECTIONS<br />
The defrost control provides automatic switching from<br />
normal heating operation to defrost mode and back. When<br />
the defrost thermostat is closed, the control accumulates<br />
compressor run time at 30, 60 or 90 minute field adjustable<br />
intervals. When the selected compressor run time interval<br />
is reached, the defrost relay is energized and defrost<br />
begins.<br />
Defrost Control Timing Pins (P1)<br />
Each timing pin selection provides a different<br />
accumulated compressor run time period for one defrost<br />
cycle. This time period must occur before a defrost cycle<br />
is initiated. The defrost interval can be adjusted to 30<br />
(T1), 60 (T2), or 90 (T3) minutes (see figure 24). The<br />
maximum defrost period is 14 minutes and cannot be<br />
adjusted.<br />
NOTE Defrost control part number is listed near the P1<br />
timing pins.<br />
<strong>Unit</strong>s with defrost control 100269−02: Factory default<br />
is 60 minutes<br />
<strong>Unit</strong>s with defrost control 100269−04: Factory default<br />
is 90 minutes<br />
If the timing selector jumper is missing, the defrost control<br />
defaults to a 90−minute defrost interval.<br />
Compressor Delay (P5)<br />
The defrost control has a field−selectable function to<br />
reduce occasional sounds that may occur while the unit is<br />
cycling in and out of the defrost mode.<br />
<strong>Unit</strong>s with defrost control 100269−02: The compressor<br />
will be cycled off for 30 seconds going in and out of the<br />
defrost mode when the compressor delay jumper is<br />
removed.<br />
<strong>Unit</strong>s with defrost control 100269−04: The compressor<br />
will be cycled off for 30 seconds going in and out of the<br />
defrost mode when the compressor delay jumper is<br />
installed.<br />
NOTE The 30−second compressor feature is ignored<br />
when the jumper is installed on TEST pins.<br />
Time Delay<br />
The timed−off delay is five minutes long. The delay helps<br />
protect the compressor from short−cycling in case the<br />
power to the unit is interrupted or a pressure switch opens.<br />
The delay is bypassed by placing the timer select jumper<br />
across the TEST pins for 0.5 seconds.<br />
NOTE The defrost control must have a thermostat<br />
demand for the bypass function.<br />
Test Mode (P1−TEST)<br />
A TEST option is provided for troubleshooting. The TEST<br />
mode may be started any time the unit is in the heating<br />
mode and the defrost thermostat is closed or jumpered. If<br />
the jumper is in the TEST position at power−up, the control<br />
will ignore the test pins. When the jumper is placed across<br />
the TEST pins for two seconds, the control will enter the<br />
defrost mode. If the jumper is removed before an additional<br />
5−second period has elapsed (7 seconds total), the unit will<br />
remain in defrost mode until the defrost thermostat opens<br />
or 14 minutes have passed. If the jumper is not removed<br />
until after the additional 5−second period has elapsed, the<br />
defrost will terminate and the test option will not function<br />
again until the jumper is removed and re−applied.<br />
Diagnostic LEDs (DS1 and DS2)<br />
The defrost control uses two LEDs for diagnostics. The<br />
LEDs flash a specific sequence according to the diagnosis<br />
(table 10).<br />
Table 10. Defrost Control Diagnostic LEDs<br />
DS2 Green DS1 Red Condition<br />
OFF OFF Power problem<br />
Simultaneous Slow Flash Normal operation<br />
Alternating Slow Flash<br />
5−minute anti−short cycle delay<br />
OFF Slow Flash Low Pressure Fault<br />
OFF ON Low Pressure Lockout<br />
Slow Flash OFF High Pressure Fault<br />
ON OFF High Pressure Lockout<br />
Page 13
System Performance<br />
This equipment is a self contained, factory optimized using<br />
check expansion valve metered refrigerant system, and<br />
should require no adjustments when properly installed. If<br />
however unit<br />
Ensure unit is installed per manufacturer´s instructions and<br />
that line voltage and air flows are correct. Refer to table 10<br />
for proper superheat values. Check superheat settings by<br />
measuring pressure at the suction line service port.<br />
Measure pressure at the liquid service port. Take line<br />
temperature within 2 inches of service port connection to its<br />
main tube. If unit superheat subcooling varies by more than<br />
table allowance, check internal seals, service panels and<br />
duct work for air leaks, as well as restrictions and blower<br />
speed settings. If unit performance remains questionable,<br />
remove charge, evacuate to 500 microns, and weigh in<br />
refrigerant to name plate charge. It is critical that the exact<br />
charge is re−installed. Failure to comply will compromise<br />
system performance. If unit performance is still<br />
questionable, check for refrigerant related problems such<br />
as, blocked coil or circuits, malfunctioning metering<br />
devices or other system components.<br />
80F db / 67F wb RETURN AIR<br />
Table 11. Suction Superheat Values<br />
<strong>Unit</strong> Model No.<br />
<strong>13HPP</strong>24<br />
<strong>13HPP</strong>30<br />
<strong>13HPP</strong>36<br />
<strong>13HPP</strong>42<br />
<strong>13HPP</strong>48<br />
<strong>13HPP</strong>60<br />
Table 12. Normal Operating Pressures (Cooling)<br />
Suction Superheat +/− 3 DEG @<br />
82F OD / 80F IDDB<br />
/ 67F IDWB<br />
17F<br />
20F<br />
16F<br />
17F<br />
19F<br />
19F<br />
Verify system performance using table 12 as a general<br />
guide. Table 12 should not be used for charging unit. Minor<br />
variations in these pressures may be expected due to<br />
differences in installations. Significant differences could<br />
mean that the system is not properly charged or that a<br />
problem exists with some component in the system.<br />
Used carefully, this table could serve as a useful service<br />
guide. Data is based on 80F dry bulb / 67F wet bulb return<br />
air. Allow unit operation to stabilize before taking pressure<br />
readings.<br />
Air Temperature Entering Outdoor Coil (F)<br />
UNIT PRESSURE 65 70 75 80 82 85 90 95 100 105 110 115<br />
<strong>13HPP</strong>24<br />
133 136 138 141 142 143 146 148 150 152 154 156<br />
<strong>13HPP</strong>30 133 136 139 142 143 144 146 150 151 152 154 156<br />
<strong>13HPP</strong>36 134 138 142 145 147 148 151 154 156 157 158 158<br />
Vapor<br />
<strong>13HPP</strong>42 128 133 137 142 144 145 147 149 151 152 154 155<br />
<strong>13HPP</strong>48 126 130 133 137 138 139 142 145 147 148 149 150<br />
<strong>13HPP</strong>60 127 130 133 136 137 138 140 143 144 145 147 149<br />
<strong>13HPP</strong>24<br />
253 274 294 315 323 337 361 383 408 428 461 489<br />
<strong>13HPP</strong>30 236 256 276 296 304 318 341 363 387 406 437 463<br />
<strong>13HPP</strong>36 246 267 287 308 316 330 355 377 402 422 455 483<br />
Liquid<br />
<strong>13HPP</strong>42 246 268 290 311 320 334 356 378 401 420 451 476<br />
<strong>13HPP</strong>48 248 269 290 312 320 334 357 380 404 423 452 477<br />
<strong>13HPP</strong>60 256 277 298 319 327 341 365 386 412 432 461 486<br />
70F RETURN AIR<br />
Table 13. Normal Operating Pressures (Heating)<br />
Air Temperature Entering Outdoor Coil (F)<br />
UNIT PRESSURE 0 5 10 17 20 25 30 35 40 47 50 55 60<br />
<strong>13HPP</strong>24<br />
38 45 52 61 65 72 78 85 92 101 105 112 118<br />
<strong>13HPP</strong>30 36 43 51 61 66 73 81 88 96 106 111 118 126<br />
<strong>13HPP</strong>36 38 46 54 65 70 78 85 93 101 112 117 125 132<br />
Vapor<br />
<strong>13HPP</strong>42 38 45 53 63 67 75 82 89 97 107 111 119 126<br />
<strong>13HPP</strong>48 37 44 51 61 65 72 79 86 93 103 107 114 121<br />
<strong>13HPP</strong>60 35 42 48 58 62 69 76 83 89 99 103 110 117<br />
<strong>13HPP</strong>24<br />
242 252 263 278 284 295 306 316 327 342 348 359 370<br />
<strong>13HPP</strong>30 272 279 287 297 302 309 317 324 332 342 347 354 362<br />
<strong>13HPP</strong>36 301 308 316 316 331 338 346 353 361 371 376 383 391<br />
Liquid<br />
<strong>13HPP</strong>42 275 283 291 303 308 316 325 333 341 353 358 366 375<br />
<strong>13HPP</strong>48 265 273 282 293 298 306 314 322 331 342 347 355 363<br />
<strong>13HPP</strong>60 275 285 294 308 314 323 333 343 352 366 372 381 391<br />
Page 14
Maintenance<br />
At the start of each cooling season, this equipment should<br />
be serviced by a licensed professional technician (or<br />
equivalent). Periodic inspection and maintenance normally<br />
consists of changing or cleaning filters.<br />
CONDENSER FAN CLEARANCES<br />
The hub of the condenser fan blade should be flush with the<br />
end of the motor shaft to ensure proper clearances and<br />
performance. This dimension should be checked and the<br />
fan should be adjusted accordingly any time servicing of<br />
the outdoor fan system is required.<br />
AIR FILTER<br />
Visually inspect vent outlet periodically to make sure that the<br />
there is no buildup of soot and dirt. If necessary, clean to<br />
maintain adequate opening to discharge flue products.<br />
Motors<br />
Indoor, outdoor fan and vent motors are permanently<br />
lubricated and require no further lubrication. Motors<br />
should be cleaned yearly to prevent the accumulation of<br />
dust and dirt on the windings or motor exterior.<br />
COIL<br />
Dirt and debris should not be allowed to accumulate on the<br />
coil surfaces or other parts in the air conditioning circuit.<br />
Cleaning should be performed as often as necessary. Use<br />
a brush, vacuum cleaner attachment, or other suitable<br />
means. If water is used to clean the coil, be sure the power<br />
to unit is shut off prior to cleaning.<br />
NOTE Care should be used when cleaning the coil so<br />
that the coil fins are not damaged.<br />
Do not permit the hot condenser air discharge to be<br />
obstructed by overhanging structures or shrubs.<br />
Planned Service and (under some conditions)<br />
cleaning the main burners<br />
You should expect a service technician to check the<br />
following items during an annual inspection. Power to the<br />
unit must be shut off for the service technician’s safety.<br />
Fresh air grilles and louvers Must be open and<br />
unobstructed to provide air.<br />
<strong>Unit</strong> appearance must be inspected for:<br />
A Rust, dirt or signs of water<br />
B Burnt or damage wires<br />
C Burnt or damage components.<br />
A good coat of auto wax can enhance the appearance<br />
of the cabinet.<br />
Blower access door must be properly in place.<br />
Return air duct must be properly attached and must<br />
provide an air seal to the unit.<br />
Operating performance <strong>Unit</strong> must be observed<br />
during operation to monitor proper performance of the<br />
unit and the vent system.<br />
Problems detected during the inspection may make it<br />
necessary to temporarily shut down the unit until the items<br />
can be repaired or replaced.<br />
Pay attention to your unit. Situations can arise between<br />
annual unit inspections that may result in unsafe operation.<br />
Page 15


