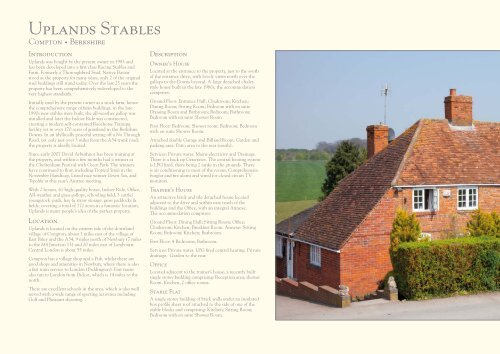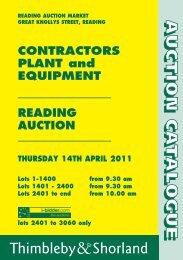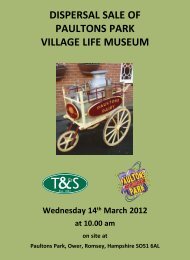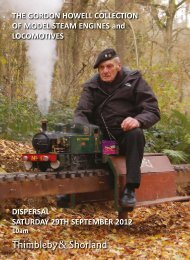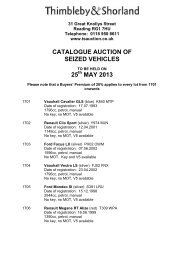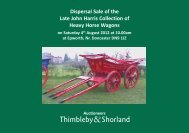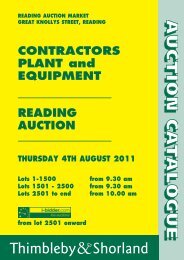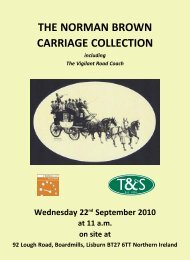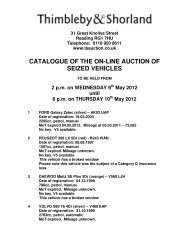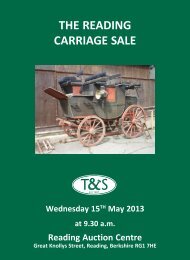Uplands Stables - Thimbleby & Shorland
Uplands Stables - Thimbleby & Shorland
Uplands Stables - Thimbleby & Shorland
Create successful ePaper yourself
Turn your PDF publications into a flip-book with our unique Google optimized e-Paper software.
<strong>Uplands</strong> <strong>Stables</strong><br />
Compton • Berkshire<br />
Introduction<br />
<strong>Uplands</strong> was bought by the present owner in 1985 and<br />
has been developed into a first class Racing <strong>Stables</strong> and<br />
Farm. Formerly a Thoroughbred Stud, Native Bazaar<br />
stood at the property for many years, only 2 of the original<br />
stud buildings still stand today. Over the last 25 years the<br />
property has been comprehensively redeveloped to the<br />
very highest standards.<br />
Initially used by the present owner as a stock farm, hence<br />
the comprehensive range of farm buildings, in the late<br />
1990s new stables were built, the all-weather gallop was<br />
installed and later the Indoor Ride was constructed,<br />
creating a modern self-contained Racehorse Training<br />
facility set in over 170 acres of grassland in the Berkshire<br />
Downs. In an idyllically peaceful setting off a No Through<br />
Road, yet only just over 3 miles from the A34 trunk road,<br />
the property is ideally located.<br />
Since early 2007 David Arbuthnot has been training at<br />
the property, and within a few months had a winner at<br />
the Cheltenham Festival with Oscar Park. The winners<br />
have continued to flow, including Tropical Strait in the<br />
November Handicap, Listed race winner Desert Sea, and<br />
Topolski at this year’s Aintree meeting.<br />
With 2 houses, 61 high quality boxes, Indoor Ride, Office,<br />
All-weather and grass gallops, schooling field, 3 cattle/<br />
youngstock yards, hay & straw storage, grass paddocks &<br />
fields, covering a total of 172 acres in a fantastic location,<br />
<strong>Uplands</strong> is many people’s idea of the perfect property.<br />
Location<br />
<strong>Uplands</strong> is located on the eastern side of the downland<br />
village of Compton, about 3 miles east of the village of<br />
East Ilsley and the A34, 9 miles north of Newbury (7 miles<br />
to the M4 Junction 13) and 20 miles east of Lambourn.<br />
Central London is about 55 miles.<br />
Compton has a village shop and a Pub, whilst there are<br />
good shops and amenities in Newbury, where there is also<br />
a fast train service to London (Paddington). Fast trains<br />
also run to London from Didcot, which is 14 miles to the<br />
north.<br />
There are excellent schools in the area, which is also well<br />
served with a wide range of sporting activities including<br />
Golf and Pheasant shooting.<br />
Description<br />
Owner’s House<br />
Located at the entrance to the property, just to the south<br />
of the entrance drive, with lovely views north over the<br />
gallops to the Downs beyond. A large detached chaletstyle<br />
house built in the late 1980s, the accommodation<br />
comprises:<br />
Ground Floor: Entrance Hall; Cloakroom; Kitchen;<br />
Dining Room; Sitting Room; Bedroom with en suite<br />
Dressing Room and Bathroom; Bedroom; Bathroom;<br />
Bedroom with en suite Shower Room<br />
First Floor: Bedroom; Shower room; Bedroom; Bedroom<br />
with en suite Shower Room.<br />
Attached double Garage and Billiard Room. Garden and<br />
parking area. Patio area to the rear (south).<br />
Services: Private water. Mains electricity and Drainage.<br />
There is a back up Generator. The central heating system<br />
is LPG fired, there being 2 tanks in the grounds. There<br />
is air conditioning to most of the rooms. Comprehensive<br />
burglar and fire alarm and wired for closed circuit TV<br />
monitors.<br />
Trainer’s House<br />
An attractive brick and tile detached house located<br />
adjacent to the drive and within easy reach of the<br />
buildings and the Office, with an integral Annexe.<br />
The accommodation comprises:<br />
Ground Floor: Dining Hall; Sitting Room; Office;<br />
Cloakroom; Kitchen; Breakfast Room. Annexe: Sitting<br />
Room; Bedroom; Kitchen; Bathroom.<br />
First Floor: 4 Bedrooms; Bathroom.<br />
Services: Private water. LPG fired central heating. Private<br />
drainage. Garden to the rear.<br />
Office<br />
Located adjacent to the trainer’s house, a recently built<br />
single storey building comprising: Reception area; shower<br />
Room, Kitchen, 2 office rooms.<br />
Stable Flat<br />
A single storey building of brick walls under an insulated<br />
box profile sheet roof attached to the side of one of the<br />
stable blocks and comprising: Kitchen; Sitting Room;<br />
Bedroom with en suite Shower Room.


