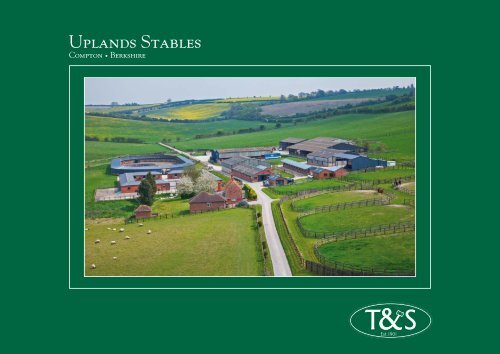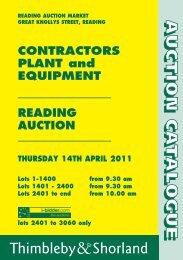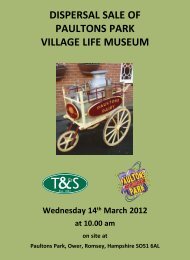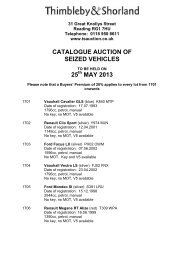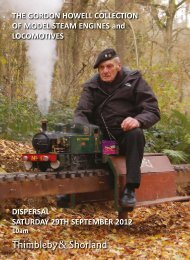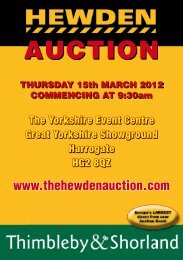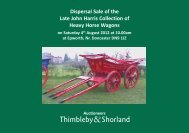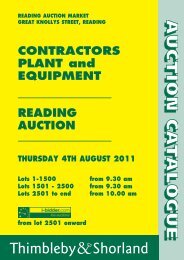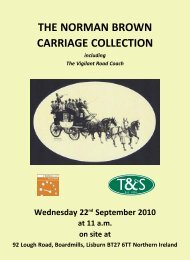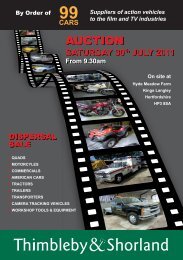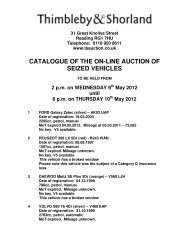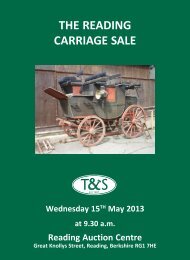Uplands Stables - Thimbleby & Shorland
Uplands Stables - Thimbleby & Shorland
Uplands Stables - Thimbleby & Shorland
Create successful ePaper yourself
Turn your PDF publications into a flip-book with our unique Google optimized e-Paper software.
<strong>Uplands</strong> <strong>Stables</strong><br />
Compton • Berkshire
<strong>Uplands</strong> <strong>Stables</strong><br />
Compton • Berkshire<br />
Owner’s House:<br />
Entrance Hall | Cloakroom | Kitchen | Dining Room<br />
Sitting Room | Master Bedroom with en suite, Dressing<br />
room and Bathroom | 5 further Bedrooms | 4 further<br />
Bath or Shower rooms (2 en suite)<br />
Trainer’s House:<br />
Dining Hall | Sitting Room | Office | Cloakroom<br />
Kitchen | Breakfast Room | 4 Bedrooms | Bathroom<br />
Office | Stable Flat | Annexe<br />
Stable Yard:<br />
61 loose boxes | Indoor Ride | Horse Walker<br />
Tack & Store Rooms<br />
Farm Buildings:<br />
Dutch Barn | 2 Covered Yards | General Purpose Barn<br />
Fodder Barn | Corn Store | 2 dung/silage bunkers<br />
All-weather & grass Gallops | Schooling field<br />
Post & Railed Paddocks | Pasture Fields<br />
In all about 172.23 acres (69.7 hectares)<br />
31 Great Knollys Street +44 (0)118 950 8611<br />
Reading, Berkshire RG1 7HU<br />
Website: www.tsauction.co.uk<br />
Fax: +44(0)118 950 5896<br />
Email: info@tsauction.co.uk
<strong>Uplands</strong> <strong>Stables</strong><br />
Compton • Berkshire<br />
Row of Ten Indoor Ride Main Yard
<strong>Uplands</strong> <strong>Stables</strong><br />
Compton • Berkshire<br />
Introduction<br />
<strong>Uplands</strong> was bought by the present owner in 1985 and<br />
has been developed into a first class Racing <strong>Stables</strong> and<br />
Farm. Formerly a Thoroughbred Stud, Native Bazaar<br />
stood at the property for many years, only 2 of the original<br />
stud buildings still stand today. Over the last 25 years the<br />
property has been comprehensively redeveloped to the<br />
very highest standards.<br />
Initially used by the present owner as a stock farm, hence<br />
the comprehensive range of farm buildings, in the late<br />
1990s new stables were built, the all-weather gallop was<br />
installed and later the Indoor Ride was constructed,<br />
creating a modern self-contained Racehorse Training<br />
facility set in over 170 acres of grassland in the Berkshire<br />
Downs. In an idyllically peaceful setting off a No Through<br />
Road, yet only just over 3 miles from the A34 trunk road,<br />
the property is ideally located.<br />
Since early 2007 David Arbuthnot has been training at<br />
the property, and within a few months had a winner at<br />
the Cheltenham Festival with Oscar Park. The winners<br />
have continued to flow, including Tropical Strait in the<br />
November Handicap, Listed race winner Desert Sea, and<br />
Topolski at this year’s Aintree meeting.<br />
With 2 houses, 61 high quality boxes, Indoor Ride, Office,<br />
All-weather and grass gallops, schooling field, 3 cattle/<br />
youngstock yards, hay & straw storage, grass paddocks &<br />
fields, covering a total of 172 acres in a fantastic location,<br />
<strong>Uplands</strong> is many people’s idea of the perfect property.<br />
Location<br />
<strong>Uplands</strong> is located on the eastern side of the downland<br />
village of Compton, about 3 miles east of the village of<br />
East Ilsley and the A34, 9 miles north of Newbury (7 miles<br />
to the M4 Junction 13) and 20 miles east of Lambourn.<br />
Central London is about 55 miles.<br />
Compton has a village shop and a Pub, whilst there are<br />
good shops and amenities in Newbury, where there is also<br />
a fast train service to London (Paddington). Fast trains<br />
also run to London from Didcot, which is 14 miles to the<br />
north.<br />
There are excellent schools in the area, which is also well<br />
served with a wide range of sporting activities including<br />
Golf and Pheasant shooting.<br />
Description<br />
Owner’s House<br />
Located at the entrance to the property, just to the south<br />
of the entrance drive, with lovely views north over the<br />
gallops to the Downs beyond. A large detached chaletstyle<br />
house built in the late 1980s, the accommodation<br />
comprises:<br />
Ground Floor: Entrance Hall; Cloakroom; Kitchen;<br />
Dining Room; Sitting Room; Bedroom with en suite<br />
Dressing Room and Bathroom; Bedroom; Bathroom;<br />
Bedroom with en suite Shower Room<br />
First Floor: Bedroom; Shower room; Bedroom; Bedroom<br />
with en suite Shower Room.<br />
Attached double Garage and Billiard Room. Garden and<br />
parking area. Patio area to the rear (south).<br />
Services: Private water. Mains electricity and Drainage.<br />
There is a back up Generator. The central heating system<br />
is LPG fired, there being 2 tanks in the grounds. There<br />
is air conditioning to most of the rooms. Comprehensive<br />
burglar and fire alarm and wired for closed circuit TV<br />
monitors.<br />
Trainer’s House<br />
An attractive brick and tile detached house located<br />
adjacent to the drive and within easy reach of the<br />
buildings and the Office, with an integral Annexe.<br />
The accommodation comprises:<br />
Ground Floor: Dining Hall; Sitting Room; Office;<br />
Cloakroom; Kitchen; Breakfast Room. Annexe: Sitting<br />
Room; Bedroom; Kitchen; Bathroom.<br />
First Floor: 4 Bedrooms; Bathroom.<br />
Services: Private water. LPG fired central heating. Private<br />
drainage. Garden to the rear.<br />
Office<br />
Located adjacent to the trainer’s house, a recently built<br />
single storey building comprising: Reception area; shower<br />
Room, Kitchen, 2 office rooms.<br />
Stable Flat<br />
A single storey building of brick walls under an insulated<br />
box profile sheet roof attached to the side of one of the<br />
stable blocks and comprising: Kitchen; Sitting Room;<br />
Bedroom with en suite Shower Room.
<strong>Uplands</strong> is many people’s idea of the perfect property<br />
Stable & Farm Buildings<br />
Main Yard<br />
31 brick faced loose boxes each about 12’ x 14’, and a Feed Room,<br />
with Loddon doors under insulated box profile sheet roofs laid out<br />
in a rectangle around a concrete and rubber block yard. All boxes<br />
have an automatic drinker with flow monitor and heat element; a<br />
heat lamp; an electronic insect killer; and rubberised flooring. Water<br />
standpipes.<br />
Stable Barn<br />
A concrete framed building with concrete block walls under a<br />
corrugated fibre/cement sheet roof, with loose boxes laid out either<br />
side of a central passage, 7 on one side and 6 on the other, rubberised<br />
flooring throughout, each box about 12’ x 15’ with automatic drinker<br />
with flow monitor and heat element; heat lamp; sliding Loddon<br />
doors. Wash room with washing machine. Drying Room. Shower<br />
room.<br />
Horse Walker Barn<br />
Attached to the <strong>Stables</strong> Barn, about 70’ x 60’ with concrete block<br />
walls and Yorkshire boarding above, under a corrugated fibre/cement<br />
sheet roof, concrete floor, housing 6 horse Claydon Walker and a<br />
weighing scales, plus storage.<br />
Row of <strong>Stables</strong><br />
A row of 10 loose boxes of the same construction as those in the<br />
Main Yard.<br />
Tack Rooms & Stores<br />
Brick and box profile sheet tack room and racing tack room.<br />
Adjacent Store. Further Workshop & Store.<br />
Barn<br />
A steel portal framed barn 100’ x 30’ with concrete wall panels at<br />
both ends and the back, with space boarding above, containing a row<br />
of 7 Loddon timber loose boxes each about 12’ x 12’ plus a feed store<br />
all under a box profile sheet roof, each box with automatic drinker<br />
with flow monitor and heat element; heat lamp; and rubberised<br />
flooring.<br />
Indoor Ride<br />
A steel framed oval shaped building about 1 furlong round, with box<br />
profile exterior cladding over timber boarded walls under box profile<br />
sheet roof. Rubber and sand mix surface. Irrigation. Located inside<br />
the oval is a timber boarded Lunge Ring about 18 metres in diameter<br />
with rubber and sand mix floor.<br />
Pictured left: The Trainer’s House<br />
Dutch Barn & Lean-to<br />
4 bay barn about 60’ x 25’ with lean-to 65’ x 25’, part clad with box<br />
profile sheeting under fibre/cement sheet roofs. There are 4 mobile<br />
homes located under the lean-to, each of which is fully wired and<br />
plumbed and has LPG heating.<br />
Covered Yard<br />
4 bay steel framed barn 80’ x 65’ with concrete panel walls with<br />
space boarding above under a fibre/cement sheet roof, sheeted gates<br />
to central passage with feed barriers. Water troughs.<br />
General Purpose Barn<br />
7 bay steel framed barn 140’ x 80’ with concrete panel walls to ends<br />
and middle, under corrugated fibre/cement sheet roof, feed barriers to<br />
sides. Sheeted gates at ends. Water toughs. Concrete floor.<br />
Covered Yard<br />
5 bay steel framed barn 100’ x 60’ with concrete panel walls to ends<br />
and middle, under corrugated fibre/cement sheet roof, feed barriers to<br />
sides. Sheeted gates at ends. Water toughs. Concrete floor.<br />
Fodder Barn<br />
5 bay steel framed barn 100’ x 50’ with concrete panels and box<br />
profile sheet cladding above to 3 sides, concrete floor, concrete block<br />
store with mezzanine above in end bay.<br />
Corn Store<br />
5 bay steel framed barn 100’ x 30’ with side cladding to ends,<br />
concrete panel wall to rear, containing 3 circular steel silos, cleaner<br />
and grain Mill with all attendant elevators and conveyors.<br />
Dung & Silage Middens<br />
2 concrete panel walled middens with concrete floors and dirty water<br />
collection tanks.<br />
Gallops and Schooling Field<br />
An all-weather gallop of just under 5 furlongs (about 985 metres)<br />
with a gradient runs close to the north western boundary of the<br />
property, alongside which is about 9 acres of grass gallops. Located<br />
closer to the buildings is the Schooling Field of about 7 acres, with<br />
an all-weather strip with fences, and 3 other lines of jumps.<br />
The Land<br />
There are 8 post and railed turnout paddocks and about 35 acres<br />
of post and railed grass fields. The remainder of the land is larger<br />
grass fields, partially post and railed, mainly used for hay production.<br />
There are about 6 acres of woodland, much of it planted about 15<br />
years ago. The soil is free-draining lime rich, over chalk.<br />
In all the area of the property is about 69.7 hectares (172.23 acres)
<strong>Uplands</strong> <strong>Stables</strong>The Bungalow <strong>Uplands</strong> Farm<br />
Compton • Berkshire<br />
Method of Sale<br />
The property is offered for sale as a whole, by Private Treaty.<br />
Tenure<br />
Freehold with vacant possession on completion.<br />
Designations and Payment Schemes<br />
There are Single Payment Entitlements available for the<br />
property which will be transferred to the buyer.<br />
1.8 hectares of woodland is subject to a Farm Woodland<br />
Premium Scheme agreement.<br />
The property is within the North Wessex Downs Area of<br />
Outstanding Natural Beauty.<br />
Local Authority, Council Tax and Rates<br />
West Berkshire Council 01635 42400.<br />
www.westberks.gov.uk<br />
Owner’s House: Council Tax Band G<br />
Trainer’s House: Council Tax Band F<br />
Stable Flat: Council Tax Band B<br />
Rateable Value: £34,750<br />
Rights of Way<br />
There is a public footpath running from Downs Road to<br />
Apple Pie Hill.<br />
Services<br />
The property has a private water supply from a borehole<br />
situated in the corner of the garden at the rear of the<br />
Trainer’s House. This is pumped into a below ground<br />
reservoir which then feeds the property. Mains electricity.<br />
Private drainage with the exception of the Owner’s House.<br />
Viewing<br />
Strictly by appointment with the Agents: <strong>Thimbleby</strong> &<br />
<strong>Shorland</strong>. Contact: Chris Boreham MRICS FAAV<br />
0118 950 8611 or 07760 888543<br />
email: chris@tsauction.co.uk<br />
Directions<br />
Post code RG20 6RE<br />
From the A34 take the turning off to East and West Ilsley.<br />
Proceed through East Ilsley towards Compton. Continue<br />
through Compton village past the School and Church.<br />
At the next cross roads turn left into Downs Road. The<br />
entrance to <strong>Uplands</strong> is on the right after about 100 yards.<br />
Energy Performance Certificate<br />
Dwelling type: Detached house<br />
Downs Road<br />
Date of assessment: 26 April 2011<br />
Compton<br />
Date of certificate: 28 April 2011<br />
NEWBURY<br />
Reference number: 0980-2868-6943-9129-6881<br />
RG20 6RE<br />
Type of assessment: RdSAP, existing dwelling<br />
Total floor area: 364 m 2<br />
This home's performance is rated in terms of the energy use per square metre of floor area, energy efficiency<br />
based on fuel costs and environmental impact based on carbon dioxide (CO 2) emissions.<br />
Energy Efficiency Rating<br />
Environmental Impact (CO 2) Rating<br />
Current Potential<br />
Current Potential<br />
Very energy efficient - lower running costs<br />
Very environmentally friendly - lower CO 2emissions<br />
(92 plus)<br />
A<br />
(92 plus)<br />
A<br />
(81-91)<br />
B<br />
(81-91)<br />
B<br />
(69-80)<br />
C<br />
(69-80)<br />
C<br />
(55-68)<br />
D<br />
(55-68)<br />
D<br />
(39-54)<br />
E<br />
(39-54)<br />
46<br />
E 47<br />
54<br />
(21-38)<br />
F 37<br />
(21-38)<br />
F<br />
(1-20)<br />
G<br />
(1-20)<br />
G<br />
Not Energy energy efficient Performance - higher running costs Certificate<br />
Not environmentally friendly - higher CO 2emissions<br />
EU Directive<br />
EU Directive<br />
England & Wales<br />
2002/91/EC<br />
England & Wales<br />
2002/91/EC<br />
The <strong>Uplands</strong> energy <strong>Stables</strong> efficiency rating is a measure of the Dwelling type: The environmental Detached impact house rating is a measure of a<br />
overall Downs efficiency Road of a home. The higher the ratingDate of assessment: home's impact 26 on April the environment 2011 in terms of<br />
the Compton more energy efficient the home is and the lower Date of certificate: carbon dioxide 28 (CO April 2) emissions. 2011 The higher the<br />
the NEWBURY fuel bills are likely to be.<br />
Reference rating number: the less 0180-2868-6245-9129-1915<br />
impact it has on the environment.<br />
RG20 6RE<br />
Type of assessment: RdSAP, existing dwelling<br />
Estimated energy use, carbon dioxide (CO 2) Total emissions floor area: and fuel costs 171 mof 2 this home<br />
This home's performance is rated in terms of the energy use per square metre of floor area, energy efficiency<br />
based on fuel costs and environmental impact based Current on carbon dioxide (CO 2) emissions. Potential<br />
Energy use 202 kWh/m2per year 170 kWh/m2per year<br />
Energy Efficiency Rating<br />
Environmental Impact (CO<br />
Carbon dioxide emissions 17 tonnes per year 14 tonnes 2) Rating<br />
per year<br />
Lighting Current Potential £194 per year £104 per year Current Potential<br />
Very energy efficient - lower running costs<br />
Very environmentally friendly - lower CO<br />
Heating £3738 per year 2emissions<br />
£3238 per year<br />
(92 plus)<br />
Hot water A<br />
(92 plus)<br />
£325 per year A<br />
£269 per year<br />
(81-91)<br />
B<br />
(81-91)<br />
You could save up to £646 per year B<br />
The (69-80) figures in the Ctable above have been provided to enable prospective (69-80) buyers Cand tenants to compare the fuel<br />
costs and carbon emissions of one home with another. To enable this comparison the figures have been calculated<br />
(55-68)<br />
using standardised running D<br />
(55-68)<br />
conditions (heating periods, room temperatures, etc.) that Dare the same for all homes,<br />
consequently they are unlikely to match an occupier's actual fuel bills and carbon emissions in practice. The figures<br />
(39-54)<br />
do not include the impacts E<br />
(39-54)<br />
of the fuels used for cooking or running appliances, such as TV, E<br />
51<br />
fridge etc.; nor do they<br />
reflect (21-38) the costs associated with F service, maintenance 34 or safety (21-38) inspections. Always check the F certificate date<br />
because fuel prices can change over time and energy saving recommendations will evolve. 29<br />
(1-20)<br />
G<br />
(1-20)<br />
9<br />
G<br />
Not Energy energy efficient Performance - higher running costs Certificate<br />
Not environmentally friendly - higher CO 2emissions<br />
Remember to look for the Energy Saving Trust Recommended logo when buying energy-efficient<br />
England & Wales products. It's a quick EU Directive and easy way to identify the most energy-efficient products on EU the Directive market.<br />
2002/91/EC<br />
England & Wales<br />
2002/91/EC<br />
This EPC and recommendations report may be given to the Energy Saving Trust to provide you with<br />
The Stable energy Flat efficiency information rating is on a improving measure your of the dwelling's Dwelling energy type: The performance. environmental Semi-detached impact rating bungalow is a measure of a<br />
overall <strong>Uplands</strong> efficiency <strong>Stables</strong> of a home. The higher the ratingDate of assessment: home's impact 26 on April the environment 2011 in terms of<br />
the Downs more Road, energy Compton efficient the home is and the lower Date of certificate: carbon dioxide 28 (CO April 2) emissions. 2011 The higher the<br />
the NEWBURY fuel bills are likely to be.<br />
Reference rating number: the less 8589-6224-8580-2638-2926<br />
impact it has on the environment. Page 1 of 6<br />
RG20 6RE<br />
Type of assessment: RdSAP, existing dwelling<br />
Estimated energy use, carbon dioxide (CO 2) Total emissions floor area: and fuel costs 59 m 2 of this home<br />
This home's performance is rated in terms of the energy use per square metre of floor area, energy efficiency<br />
based on fuel costs and environmental impact based Current on carbon dioxide (CO 2) emissions. Potential<br />
Energy use 408 kWh/m2per year 256 kWh/m2per year<br />
Energy Efficiency Rating<br />
Environmental Impact (CO<br />
Carbon dioxide emissions 14 tonnes per year 8.1 tonnes 2) Rating<br />
per year<br />
Lighting Current Potential £104 per year £104 per year Current Potential<br />
Very energy efficient - lower running costs<br />
Very environmentally friendly - lower CO<br />
Heating £3288 per year 2emissions<br />
£2035 per year<br />
(92 plus)<br />
Hot water A<br />
(92 plus)<br />
£460 per year A<br />
£242 per year<br />
(81-91)<br />
B<br />
(81-91)<br />
You could save up to £1470 per year B<br />
The (69-80) figures in the Ctable above have been provided to enable prospective (69-80) buyers Cand tenants to compare the fuel<br />
costs and carbon emissions of one home with another. To enable this comparison the figures have been calculated<br />
(55-68)<br />
using standardised running D conditions (heating periods, 59 room temperatures, etc.) that D<br />
68<br />
(55-68)<br />
are the same for all homes,<br />
consequently they are unlikely to match an occupier's actual fuel bills and carbon emissions in practice. The figures<br />
(39-54)<br />
do not include the impacts E<br />
(39-54)<br />
of the fuels used 41 for cooking or running appliances, such as TV, E 52<br />
fridge etc.; nor do they<br />
reflect (21-38) the costs associated with F service, maintenance or safety (21-38) inspections. Always check the F certificate date<br />
because fuel prices can change over time and energy saving recommendations will evolve.<br />
(1-20)<br />
G<br />
(1-20)<br />
G<br />
Not energy efficient - higher running costs<br />
Not environmentally friendly - higher CO 2emissions<br />
Remember to look for the Energy Saving Trust Recommended logo when buying energy-efficient<br />
England & Wales products. It's a quick EU Directive and easy way to identify the most energy-efficient products on EU the Directive market.<br />
2002/91/EC<br />
England & Wales<br />
2002/91/EC<br />
This EPC and recommendations report may be given to the Energy Saving Trust to provide you with<br />
The energy efficiency information rating is on a improving measure your of the dwelling's energy The performance. environmental impact rating is a measure of a<br />
overall efficiency of a home. The higher the rating home's impact on the environment in terms of<br />
the more energy efficient the home is and the lower carbon dioxide (CO 2) emissions. The higher the<br />
the fuel bills are likely to be.<br />
rating the less impact it has on the environment. Page 1 of 6<br />
EPC - Owner’s House<br />
EPC - Trainer’s House<br />
EPC - Stable Flat<br />
Estimated energy use, carbon dioxide (CO 2) emissions and fuel costs of this home<br />
Current<br />
Potential<br />
kWh/m2per year<br />
Energy use 283 kWh/m2per year 189<br />
Carbon dioxide emissions 3.8 tonnes per year 2.5 tonnes per year<br />
Lighting £60 per year £33 per year<br />
Heating £704 per year £492 per year<br />
Hot water £242 per year £171 per year<br />
You could save up to £310 per year<br />
The figures in the table above have been provided to enable prospective buyers and tenants to compare the fuel<br />
costs and carbon emissions of one home with another. To enable this comparison the figures have been calculated<br />
using standardised running conditions (heating periods, room temperatures, etc.) that are the same for all homes,<br />
consequently they are unlikely to match an occupier's actual fuel bills and carbon emissions in practice. The figures<br />
do not include the impacts of the fuels used for cooking or running appliances, such as TV, fridge etc.; nor do they<br />
reflect the costs associated with service, maintenance or safety inspections. Always check the certificate date<br />
because fuel prices can change over time and energy saving recommendations will evolve.<br />
Important Notice <strong>Thimbleby</strong> & <strong>Shorland</strong> for themselves<br />
and for the Vendors give notice that these particulars<br />
and plan are for guidance only and whilst believed to be<br />
correct no guarantee of warranty as to their accuracy is<br />
given or implied. Any mis-statement or error shall not<br />
invalidate a sale nor entitle either party to compensation<br />
Remember to look for the Energy Saving Trust Recommended logo when buying energy-efficient<br />
or give rise products. to an It's a action quick and easy of way Law. to identify the Intending most energy-efficient Purchasers products on the market. must<br />
This EPC and recommendations report may be given to the Energy Saving Trust to provide you with<br />
satisfy themselves information on improving as to your the dwelling's correctness energy performance. of any statements<br />
by inspection or otherwise. The plan included with these Page 1 of 6<br />
particulars is for identification purposes only.<br />
Pictured below: The Owner’s House, the Jumps Field & a view of the Gallop
Boundary Plan
31 Great Knollys Street +44 (0)118 950 8611<br />
Reading, Berkshire RG1 7HU<br />
Website: www.tsauction.co.uk<br />
Fax: +44(0)118 950 5896<br />
Email: info@tsauction.co.uk


