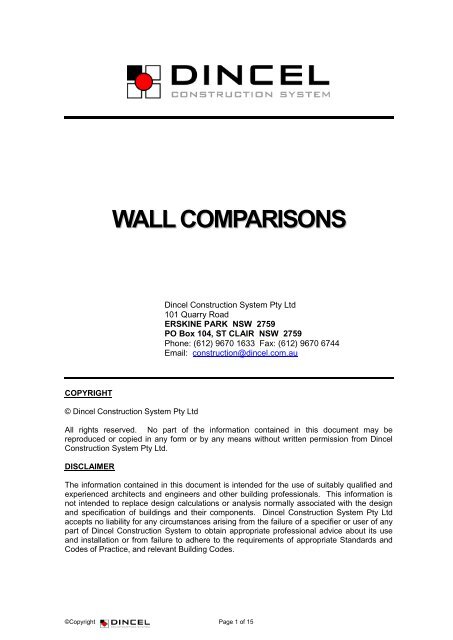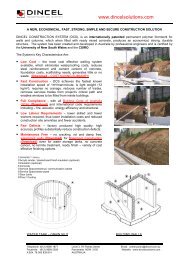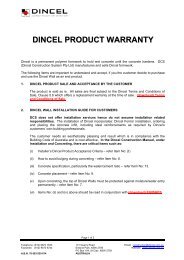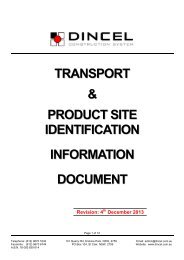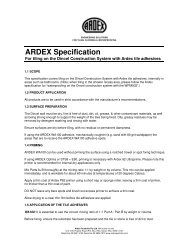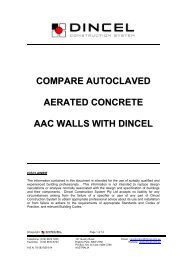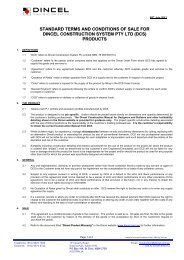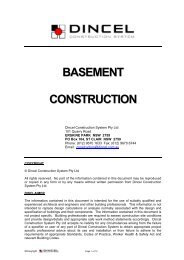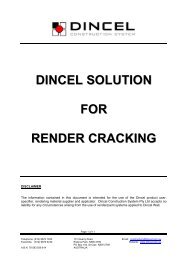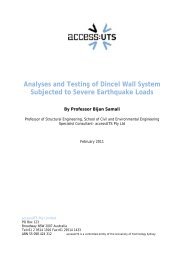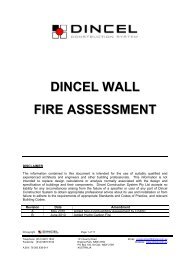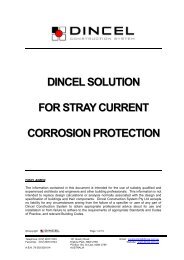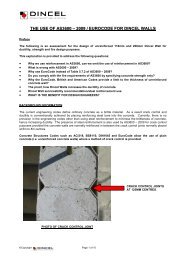Wall Comparisons - Dincel Construction System
Wall Comparisons - Dincel Construction System
Wall Comparisons - Dincel Construction System
Create successful ePaper yourself
Turn your PDF publications into a flip-book with our unique Google optimized e-Paper software.
WALL COMPARISONS<br />
<strong>Dincel</strong> <strong>Construction</strong> <strong>System</strong> Pty Ltd<br />
101 Quarry Road<br />
ERSKINE PARK NSW 2759<br />
PO Box 104, ST CLAIR NSW 2759<br />
Phone: (612) 9670 1633 Fax: (612) 9670 6744<br />
Email: construction@dincel.com.au<br />
COPYRIGHT<br />
© <strong>Dincel</strong> <strong>Construction</strong> <strong>System</strong> Pty Ltd<br />
All rights reserved. No part of the information contained in this document may be<br />
reproduced or copied in any form or by any means without written permission from <strong>Dincel</strong><br />
<strong>Construction</strong> <strong>System</strong> Pty Ltd.<br />
DISCLAIMER<br />
The information contained in this document is intended for the use of suitably qualified and<br />
experienced architects and engineers and other building professionals. This information is<br />
not intended to replace design calculations or analysis normally associated with the design<br />
and specification of buildings and their components. <strong>Dincel</strong> <strong>Construction</strong> <strong>System</strong> Pty Ltd<br />
accepts no liability for any circumstances arising from the failure of a specifier or user of any<br />
part of <strong>Dincel</strong> <strong>Construction</strong> <strong>System</strong> to obtain appropriate professional advice about its use<br />
and installation or from failure to adhere to the requirements of appropriate Standards and<br />
Codes of Practice, and relevant Building Codes.<br />
©Copyright Page 1 of 15
WALL COMPARISONS<br />
‣ DINCEL –V– MASONRY BLOCK WALLS<br />
• Party/Division <strong>Wall</strong>s<br />
• Basement <strong>Wall</strong>s<br />
‣ DINCEL –V– IN-SITU REINFORCED CONCRETE WALLS WITH REMOVABLE<br />
FORMWORKS<br />
• Party/Division <strong>Wall</strong>s<br />
‣ DINCEL –V– PRECAST CONCRETE WALLS<br />
• Party/Division <strong>Wall</strong>s<br />
‣ DINCEL –V– MASONRY BRICK WALLS<br />
• Party/Division <strong>Wall</strong>s<br />
‣ (Download) CONCRETE WALLS WITH PERMANENT FORMWORK<br />
HAVING FIBRE-CEMENT SHEETS (OR SIMILAR) ON BOTH FACES<br />
‣ (Download) AUTOCLAVED AERATED CONCRETE – AAC-WALLS<br />
‣ (Download) DINCEL’S ALTERNATIVE TO TILT-UP AND PRECAST<br />
FACTORY/WAREHOUSE WALLS<br />
©Copyright Page 2 of 15
WHY IS DINCEL-WALL SUPERIOR TO OTHERS ?<br />
• Waterproof.<br />
• It does not rely on applied membrane systems for<br />
waterproofing and durability.<br />
• Damp proof and rot proof.<br />
• Resistance to salts, acids and chemicals.<br />
• Minimum 100 years + life.<br />
• No thermal bridging.<br />
• Vapour barriers on both faces.<br />
• No cavities for bacterial growth.<br />
• Termite proof.<br />
• Lower volatile organic compounds (VOC) below the<br />
detection level.<br />
• Solution to sick building syndrome.<br />
• Non-brittle, no cracks, no joints, and eliminates the<br />
need for conventional footings.<br />
• Ductile/resilient/impact absorber.<br />
• Reduces steel reinforcement use.<br />
• Reduces cement quantity.<br />
• Increases concrete flowability with less water use<br />
and no chemical additives.<br />
• No honeycombing, air pockets and concrete<br />
segregation.<br />
• Allow the use of lightweight and porous concrete<br />
without compromising durability requirements.<br />
• Significantly faster, non-skilled labour use.<br />
• Lighter, man handleable and no cranage.<br />
• Solution to access problems.<br />
• Eliminates the need for scaffolding.<br />
• Flexible for making curved walls.<br />
• Improves work place safety.<br />
• Lower embodied energy use.<br />
• Easy and practical for recycling.<br />
©Copyright Page 3 of 15
BASEMENT WALLS<br />
DINCEL –V– MASONRY BLOCK WALLS<br />
DINCEL WALL<br />
BLOCK WALL<br />
DINCEL WALL<br />
BLOCK WALL<br />
Thickness 200mm 190mm, 290mm<br />
Strength<br />
<strong>Dincel</strong> can be engineered to be much stronger<br />
than even a 300mm thick block wall.<br />
The strength of block walls is limited to shell<br />
capacity which is conventionally 15 Mpa.<br />
©Copyright Page 4 of 15
Steel R/F<br />
Concrete<br />
Concrete<br />
Pump Cost<br />
Joints<br />
Concrete<br />
Segregation<br />
Formwork<br />
Uplifting<br />
Speed of<br />
installation<br />
DINCEL WALL<br />
Horizontal Bars for crack control – NIL<br />
REQUIRED.<br />
Vertical Bars – <strong>Dincel</strong> require less wall bars in<br />
comparison to 190mm block wall.<br />
20 Mpa, 20mm aggregate (increase in<br />
concrete strength not required because of<br />
DURABILITY reasons).<br />
<strong>Dincel</strong>-<strong>Wall</strong> can be poured up to a height of<br />
6m in the same day.<br />
NOT REQUIRED (only at major building<br />
separations).<br />
NIL due to presence of web holes.<br />
NIL due to impervious polymer and web holes.<br />
<strong>Dincel</strong> at least 10 times faster<br />
BLOCK WALL<br />
Horizontal Bars – REQUIRED.<br />
Vertical Bars – 190mm block wall requires<br />
more bars in comparison to <strong>Dincel</strong>.<br />
Minimum 25 Mpa.<br />
Block walls will be required to be poured over<br />
2 days for walls exceeding 3m in height.<br />
Maximum 8m centres. Leakage at joints is<br />
unavoidable without proper waterproofing<br />
detailing.<br />
Careful attention required.<br />
NIL in blockwork.<br />
Block walls at least 10 times slower than<br />
<strong>Dincel</strong><br />
Scaffolding<br />
Requirements<br />
NIL Requires at each 1.8m height intervals<br />
Loading of scaffolding with construction<br />
materials is a workplace safety hazard<br />
Bracing<br />
NIL in association with conventional floor<br />
formworking<br />
Required for walls higher than 2.8m height<br />
Waste NIL Minimum 5%<br />
Waterproofing<br />
Aggregate<br />
Lines<br />
Over<br />
Excavation<br />
NOT REQUIRED (refer Waterproof <strong>Wall</strong>s in<br />
<strong>Dincel</strong>’s website).<br />
NOT REQUIRED.<br />
NOT REQUIRED.<br />
REQUIRED.<br />
REQUIRED.<br />
REQUIRED – this is a safety concern by the<br />
authorities. It is a cost and access concern to<br />
the builder.<br />
Footings NOT REQUIRED (for soil reactivity reasons). REQUIRED.<br />
Footings<br />
Detailed<br />
Excavation<br />
NOT REQUIRED.<br />
REQUIRED – footing trench cost and cleaning<br />
after wet weather is a concern.<br />
Finishes Ready finish, no painting required. Many building authorities now require walls to<br />
be painted off-white, reflective colour.<br />
©Copyright Page 5 of 15
PARTY / DIVISION WALLS<br />
DINCEL –V– MASONRY BLOCK WALLS<br />
DINCEL WALL<br />
DINCEL WALL<br />
BLOCK WALL<br />
BLOCK WALL<br />
Thickness 200mm or 110mm 190mm<br />
Steel R/F NIL vertical or horizontal bars Minimum N12.400 both vertical and horizontal<br />
(refer design engineer)<br />
Concrete 20 Mpa 25 Mpa<br />
Concrete<br />
Pump Cost<br />
Honeycombing<br />
problem<br />
Concrete<br />
Segregation<br />
<strong>Dincel</strong>-<strong>Wall</strong> can be poured up to a height of<br />
6m in the same day.<br />
NIL (Impervious polymer surface, unlike block<br />
walls, plywood or fibre cement sheets<br />
eliminates friction between forms and<br />
concrete).<br />
NIL due to presence of web holes.<br />
Block walls will be required to be poured over<br />
2 days for walls exceeding 3m in height.<br />
Minimum 190mm wall thickness adopted for<br />
this problem by many engineers. It is a<br />
common problem that 140mm block walls end<br />
up with significant size pockets in concrete<br />
filling because of the porosity of the block wall<br />
surface and the presence of both horizontal<br />
and vertical bars which do not leave much<br />
space for concrete flow. The resulting voids in<br />
the concrete will create structural, fire and<br />
acoustic compliance problems.<br />
Careful attention required.<br />
©Copyright Page 6 of 15
Formwork<br />
Uplifting<br />
DINCEL WALL<br />
NIL due to impervious polymer and web holes.<br />
NIL in blockwork.<br />
BLOCK WALL<br />
Handling Lightweight, 3m length 12 kg, no cranage. Cranage required for block packs.<br />
Speed of<br />
installation<br />
<strong>Dincel</strong> at least 10 times faster<br />
Block walls at least 10 times slower than<br />
<strong>Dincel</strong><br />
Scaffolding<br />
Requirements<br />
NIL Requires at each 1.8m height intervals<br />
Loading of scaffolding with construction<br />
materials is a workplace safety hazard<br />
Bracing<br />
NIL in association with conventional floor<br />
formworking<br />
Required for walls higher than 2.8m height<br />
Waste NIL Minimum 5%<br />
Structural<br />
Advantage/<br />
Disadvantage<br />
200mm can be utilised as deep beams to<br />
eliminate transfer floors.<br />
Eliminates the need for conventional<br />
footings for soil reactivity purposes.<br />
No limitation to concrete strength for<br />
increased load carrying capacity.<br />
No visible wall cracking.<br />
NIL use as deep beam action.<br />
Conventional footings required to be<br />
placed in accordance with AS2870.<br />
The strength of block walls normally limited<br />
to 15 Mpa block shell capacity.<br />
Subject to wall cracking for shrinkage,<br />
temperature, building movements including<br />
settlements.<br />
Honeycombing problem leading to<br />
structural problems if 140mm blocks are<br />
used.<br />
Joints NOT REQUIRED (only at major building joints) Expansion joints at maximum 8m centres.<br />
Joints MUST be treated for fire and<br />
acoustic provisions.<br />
Fire Rating<br />
200mm – 4 Hours<br />
110mm – 1.5 Hours<br />
4 Hours for 190 block wall<br />
Acoustic<br />
Complies with deemed to satisfy Airborne<br />
Sound acoustic condition of Building Code of<br />
Australia. Refer <strong>Dincel</strong> for Impact Sound<br />
provisions.<br />
Plain, rendered or plasterboard finish directly<br />
on both sides of the 190mm block wall does<br />
not comply with Building Code of Australia.<br />
However, the following detail is developed and<br />
accepted by Australian Acoustic engineers as<br />
compliance for BCA<br />
Space Gain<br />
200mm and 110mm <strong>Dincel</strong> party wall saves<br />
74mm and 135mm respectively against block<br />
party wall.<br />
135mm lost space against <strong>Dincel</strong> party wall.<br />
©Copyright Page 7 of 15
PARTY / DIVISION WALLS<br />
DINCEL –V– IN-SITU REINFORCED CONCRETE WALLS<br />
DINCEL WALL<br />
IN-SITU REINFORCED<br />
CONCRETE WALL<br />
DINCEL WALL<br />
IN-SITU REINFORCED CONCRETE WALLS<br />
Thickness 200mm or 110mm Minimum 150mm – for acoustic reasons.<br />
180mm is recommended.<br />
Steel R/F<br />
Horizontal Bars for crack control – NIL<br />
REQUIRED<br />
Vertical Bars under compression loading – NIL<br />
REQUIRED<br />
Minimum N12.400 both directions required<br />
depending on the wall’s thickness.<br />
Reinforcement at each face of the wall is<br />
required if wall is thicker than 200mm.<br />
©Copyright Page 8 of 15
DINCEL WALL<br />
IN-SITU REINFORCED CONCRETE WALLS<br />
Concrete 20 Mpa Up to 40 Mpa depending on exposure<br />
conditions (refer design engineer).<br />
Mix Ordinary concrete (20mm aggregate) Ordinary concrete (20mm aggregate).<br />
Honeycombing<br />
problem<br />
Concrete<br />
Segregation<br />
Formwork<br />
Uplifting<br />
Handling<br />
NIL (Impervious polymer surface, unlike block<br />
walls, plywood or fibre cement sheets<br />
eliminates friction between forms and<br />
concrete).<br />
NIL due to presence of web holes.<br />
NIL due to impervious polymer and web holes.<br />
Lightweight, 3m length 13 kg, no cranage, no<br />
storage.<br />
Plywood formwork should be oiled to reduce<br />
the friction between concrete and plywood.<br />
Generous space required for steel and<br />
concrete confinement. Vibration of concrete is<br />
an important factor.<br />
Careful attention is required. The common<br />
practice is not to exceed 2m for maximum free<br />
fall of concrete mix.<br />
A well known significant problem which affects<br />
the wall’s finishing quality. The forms must be<br />
secured to prevent movement during concrete<br />
pour.<br />
Re-usable formwork requires storage,<br />
significant material handling, heavy lifting and<br />
cranage is required. A major disadvantage<br />
against <strong>Dincel</strong>.<br />
Speed of<br />
installation<br />
<strong>Dincel</strong> is at least 10 times faster when considering handling – installation – concreting/reinforcing<br />
– stripping of conventional formwork and re-storing.<br />
Scaffolding<br />
Requirements<br />
Bracing<br />
NIL<br />
NIL in association with conventional floor<br />
formworking<br />
Requires at each 1.8m height intervals<br />
Significant bracing REQUIRED.<br />
Waste NIL Minimum 5%<br />
Joints NOT REQUIRED (only at major building joints) Joints at maximum 8m centres required for<br />
crack control. Joints must be treated for fire<br />
and acoustic purposes.<br />
Structural<br />
Advantage/<br />
Disadvantage<br />
Fire Rating<br />
Acoustic<br />
200mm can be utilised as deep beams to<br />
eliminate the transfer floors.<br />
200mm – 4 Hours<br />
110mm – 1.5 Hours<br />
Complies with deemed to satisfy Airborne<br />
Sound acoustic condition of Building Code of<br />
Australia. (Refer <strong>Dincel</strong> for impact sound<br />
provisions).<br />
Approximate jointing at 8m centres essential<br />
for crack control. A non-monolithical wall<br />
cannot be used as a deep beam (refer design<br />
engineers).<br />
4 Hours for walls thicker than 170mm.<br />
The Building Code of Australia (BCA) Airborne<br />
Sound provisions (an additional 64mm stud<br />
wall with 20mm gap is required for impact<br />
sound provisions) requires the following:<br />
<strong>Wall</strong> must be monolithic (i.e. no joints).<br />
Concrete walls require joints for crack<br />
control purposes at maximum 8m centres.<br />
The joints must be treated for acoustic<br />
and fire purposes.<br />
©Copyright Page 9 of 15
DINCEL WALL<br />
IN-SITU REINFORCED CONCRETE WALLS<br />
Acoustic<br />
(cont’d)<br />
A 150mm thick monolithic plain concrete<br />
wall has Rw + Ctr = 47dB < 50dB sound<br />
rating which is accepted by the BCA to<br />
comply with the deemed to satisfy<br />
condition. The plain concrete wall with<br />
direct paint, render and plasterboards with<br />
screed glue (no daub glue) is also<br />
accepted to comply with the BCA provided<br />
that the 150mm wall thickness does not<br />
incorporate service conduits or wall<br />
chasings.<br />
A 150mm thick wall (Rw + Ctr = 47 dB)<br />
with 28mm furring channels and<br />
plasterboard finishes on both faces DOES<br />
NOT COMPLY as shown in the BCA.<br />
A 180mm thick plain concrete wall has Rw<br />
(57) + Ctr (-6) = 51 dB. The addition of<br />
plasterboard finishes significantly changes<br />
the acoustic behaviour of a plain concrete<br />
wall. However, the following detail is<br />
acceptable by many acoustic engineers if<br />
the wall has plasterboard finishes and<br />
services.<br />
SPACE GAIN<br />
COST<br />
200mm and 110mm <strong>Dincel</strong> party wall saves 74mm and 135mm respectively against block party<br />
wall.<br />
<strong>Dincel</strong> is at least 30% cheaper.<br />
©Copyright Page 10 of 15
PARTY / DIVISION WALLS<br />
DINCEL –V– PRECAST CONCRETE WALLS<br />
DINCEL WALL<br />
PRECAST CONCRETE WALL<br />
Readers are recommended to obtain copy of CBD-93 Pre-cast Concrete <strong>Wall</strong>s: Problems With Conventional Design<br />
which is available at the Canadian Building Digest – http://www.nrc-cnrc.gc.ca/eng/ibp/irc/cbd/building-digest-93.html<br />
DINCEL WALL<br />
PRECAST CONCRETE WALLS<br />
Thickness 200mm or 110mm Minimum 150mm – for acoustic reasons.<br />
180mm is recommended.<br />
Joints NIL REQUIRED Required for cranage and handling. Joints<br />
must be treated for fire and acoustic purposes.<br />
Steel R/F<br />
Horizontal Bars for crack control – NIL<br />
REQUIRED<br />
Vertical Bars under compression loading – NIL<br />
REQUIRED<br />
Minimum N12.400 both directions required<br />
depending on the wall’s thickness.<br />
Reinforcement at each face of the wall is<br />
required if wall is thicker than 200mm.<br />
©Copyright Page 11 of 15
DINCEL WALL<br />
PRECAST CONCRETE WALLS<br />
Concrete 20 Mpa Up to 40 Mpa depending on exposure<br />
conditions (refer design engineer).<br />
Handling<br />
Lightweight, 3m length 13kg, no cranage, no<br />
site access issues.<br />
More than one crane may be required<br />
depending on the size, shape and access<br />
issues of construction site.<br />
Skilled Labour Accept one Supervisor, NIL REQUIRED. SPECIALIST TEAM REQUIRED.<br />
Workmanship<br />
Fault<br />
Bracing<br />
NIL. If any, it can easily be rectified.<br />
NIL in association with conventional floor<br />
formworking.<br />
Very hard to fix a problem after installation.<br />
Significant bracing REQUIRED.<br />
Speed of<br />
Installation<br />
<strong>Dincel</strong> is faster when considering access, cranage, bracing and installation issues associated<br />
with precast walls.<br />
Structural<br />
Advantage/<br />
Disadvantage<br />
Façade <strong>Wall</strong><br />
Use<br />
Acoustic<br />
200mm can be utilised as deep beams to<br />
eliminate transfer slabs.<br />
Conventional footings not required for soil<br />
reactivity purposes.<br />
<strong>Dincel</strong> is a waterproof product and provides an<br />
effective solution for condensation problems.<br />
Complies with deemed to satisfy Airborne<br />
Sound acoustic condition of Building Code of<br />
Australia. (Refer <strong>Dincel</strong> for impact sound<br />
provisions).<br />
Joints cause major load transfers,<br />
waterproofing in façade/basement walls,<br />
require fire/acoustic treatment in party<br />
walls.<br />
Conventional footings required as the walls<br />
are not monolithic because of the required<br />
joints.<br />
Precast walls are known for rain, vapour<br />
penetration and condensation problems.<br />
The Building Code of Australia (BCA) Airborne<br />
Sound provisions (an additional 64mm stud<br />
wall with 20mm gap is required for impact<br />
sound provisions) requires the following:<br />
<strong>Wall</strong> must be monolithic (i.e. no joints).<br />
Precast walls require joints for cranage<br />
and handling purposes. The joints must be<br />
treated for acoustic and fire purposes.<br />
A 150mm thick monolithic plain concrete<br />
wall has Rw + Ctr = 47dB < 50dB sound<br />
rating which is accepted by the BCA to<br />
comply with the deemed to satisfy<br />
condition. The plain concrete wall with<br />
direct paint, render and plasterboards with<br />
screed glue (no daub glue) is also<br />
accepted to comply with the BCA provided<br />
that the 150mm wall thickness does not<br />
incorporate service conduits or wall<br />
chasings.<br />
A 150mm thick plain concrete wall (Rw +<br />
Ctr = 47 dB) with 28mm furring channels<br />
and plasterboard finishes on both faces<br />
DOES NOT COMPLY as shown in the<br />
BCA.<br />
©Copyright Page 12 of 15
DINCEL WALL<br />
PRECAST CONCRETE WALLS<br />
Acoustic<br />
(cont’d)<br />
A 180mm thick plain concrete wall has Rw<br />
(57) + Ctr (-6) = 51 dB. The addition of<br />
plasterboard finishes significantly changes<br />
the acoustic behaviour of a plain concrete<br />
wall. However, the following detail is<br />
acceptable by many acoustic engineers if<br />
the wall has plasterboard finishes and<br />
services.<br />
COST<br />
Cranage, safety, specialist skilled installers, availability, and blocking major traffic for installation<br />
are extra cost items. These factors increase the cost of precast walls significantly over <strong>Dincel</strong>-<br />
<strong>Wall</strong>s.<br />
©Copyright Page 13 of 15
PARTY / DIVISION WALLS<br />
DINCEL –V– MASONRY BRICK WALLS<br />
The use of brick walls may not be possible because of the revised Australian<br />
Earthquake Engineering Standard AS1170.4 – 2007 depending on the building’s<br />
founding soil, height and plan layout.<br />
The reader is recommended to read Earthquake Hazard Risk Prevention for Developers<br />
and Building Professionals (Download).<br />
Therefore, the following brick wall comparison for earthquake reasons may not be<br />
necessary.<br />
Suitability<br />
DINCEL WALL<br />
Can be used in all conditions including<br />
earthquake.<br />
MASONRY BRICK WALL<br />
Not suitable for sub-basement or in contact<br />
with ground water conditions and limited use<br />
when subject to earthquake conditions.<br />
Footings NOT REQUIRED (for soil reactivity reasons). REQUIRED.<br />
Footings<br />
Detailed<br />
Excavation<br />
Time required<br />
for installation<br />
of 3m high<br />
wall<br />
Scaffolding<br />
requirements<br />
Bracing<br />
NOT REQUIRED.<br />
Installed at the rate of 20m²/man/hour.<br />
NOT REQUIRED.<br />
NIL in association with conventional<br />
formwork.<br />
REQUIRED – footing trench cost and cleaning<br />
after wet weather is a concern.<br />
600 bricks/two man team/8hours<br />
= 24m 2 /man/8hours<br />
= 3.0m 2 /man/hour<br />
REQUIRED for walls higher than 1.8m in<br />
height intervals.<br />
REQUIRED for walls higher than 1.8m in<br />
height in the absence of cross walls.<br />
Waste NIL Between 5% to 8%<br />
Handling Lightweight, 3m length 13kg, no cranage. Cranage for brick packs.<br />
Cleaning NIL Wastage and mortar cleaning on walls and<br />
slabs.<br />
Joints<br />
Fire Rating<br />
NOT REQUIRED (only at major building<br />
joints).<br />
200mm – 4 Hours<br />
110mm – 1.5 Hours<br />
Joints required at 6m to 8m centres. Joints<br />
must be treated for fire and acoustic purposes<br />
for dividing walls separating sole occupancies.<br />
230mm thick solid wall or 2 x 110mm cavity<br />
brick wall achieves 4 hours fire rating.<br />
©Copyright Page 14 of 15
Acoustic<br />
DINCEL WALL<br />
Complies with deemed to satisfy Airborne<br />
Sound acoustic condition of Building Code of<br />
Australia. Refer <strong>Dincel</strong> for Impact Sound<br />
provisions.<br />
OPTION 1<br />
MASONRY BRICK WALL<br />
Brick party wall rendered on both sides,<br />
internal brick partition walls.<br />
Refer Costing Analysis (download). <strong>Dincel</strong> is<br />
43% cost effective.<br />
OPTION 2<br />
Party <strong>Wall</strong>:<br />
Plasterboard + Brick <strong>Wall</strong> + 64mm insulated<br />
steel stud + plasterboards.<br />
More space and dearer than <strong>Dincel</strong>’s solution<br />
including floor slabs.<br />
Structural<br />
advantage/<br />
disadvantage<br />
200mm can be utilised as deep beams to<br />
eliminate transfer floors.<br />
Eliminates the need for conventional<br />
footings for soil reactivity purposes.<br />
No limitation to concrete strength for<br />
increased load carrying capacity.<br />
No visible wall cracking.<br />
Nil use as deep beam action.<br />
Conventional footings required to be<br />
placed in accordance with AS2870. As a<br />
result, significant additional footing costs.<br />
Brittle nature and as a result floors are<br />
required to be designed with stringent<br />
deflection criterias, i.e. extra concrete and<br />
steel in floor slabs.<br />
Easy to crack, requires crack control<br />
maintenance.<br />
Strength dependent on the rather weak<br />
mortar bed.<br />
Very difficult to use in reactive soil and<br />
mine subsidence areas.<br />
Difficult and costly requirements when<br />
subjected to earthquake requirements.<br />
Costs<br />
The direct cost comparison of <strong>Dincel</strong> –V– Brick <strong>Wall</strong>s at the party walls (i.e. walls between sole<br />
occupancy units).<br />
Time of installation associated with bricks. Significantly more number of labour is required<br />
with brick walls.<br />
The coordination between the brick trade and concreting trade for floor slabs results with<br />
substantial loss of time.<br />
Wastage and cleaning associated with brick walls cost significantly extra.<br />
The brick walls, even with joints often display cracks between joints. The cracks often<br />
cause substantial maintenance costs.<br />
The acoustic treatment of party walls causes significant extra costs.<br />
The detailing for earthquake provisions makes the use of brick walls expensive.<br />
<strong>Dincel</strong> is waterproof, brick walls are porous and not waterproof. As a result, brick walls<br />
require additional cavity walls, flashings, damp courses.<br />
<strong>Dincel</strong> is significantly cheaper if compared with cavity or 230mm solid brick wall.<br />
©Copyright Page 15 of 15


