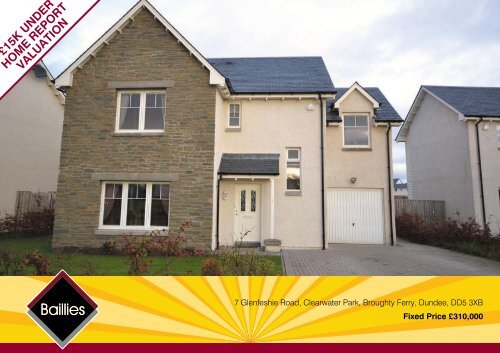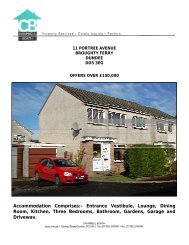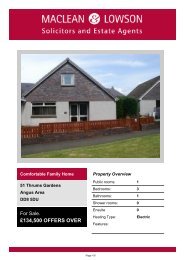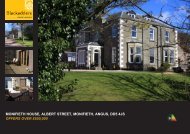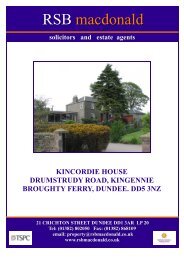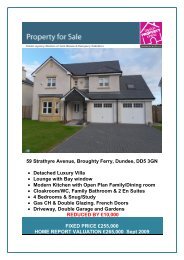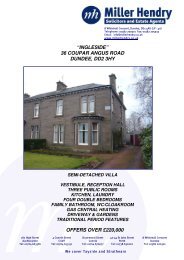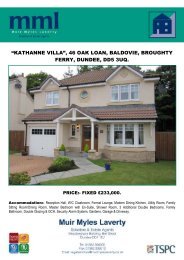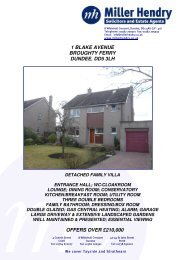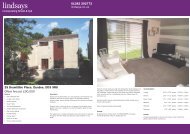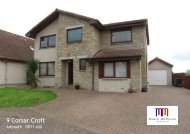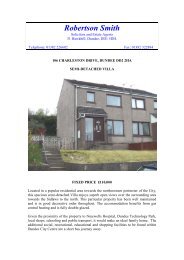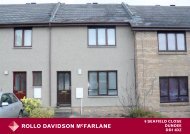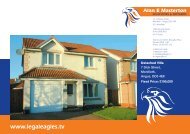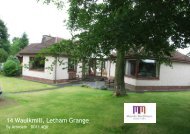£15K UNDER HOME REPORT VALUATION - TSPC
£15K UNDER HOME REPORT VALUATION - TSPC
£15K UNDER HOME REPORT VALUATION - TSPC
You also want an ePaper? Increase the reach of your titles
YUMPU automatically turns print PDFs into web optimized ePapers that Google loves.
£15K <strong>UNDER</strong><br />
<strong>HOME</strong> <strong>REPORT</strong><br />
<strong>VALUATION</strong><br />
7 Glenfeshie Road, Clearwater Park, Broughty Ferry, Dundee, DD5 3XB<br />
Fixed Price £310,000
Excellent opportunity to purchase this modern detached villa. Situated in a quiet residential location<br />
close to Broughty Ferry and its amenities. This well maintained property is immaculate throughout<br />
and is set on a spacious plot with enclosed rear gardens. Ideal for professional families. Early<br />
viewing is recommended as we anticipate this will be a much sought after property.<br />
Accommodation<br />
Vestibule, entrance hall, lounge, dining kitchen, 4 double bedrooms (master bedroom with en-suite),<br />
Bathroom, w/c, utility room and integral garage.<br />
Description<br />
The property enters via a carpeted vestibule into the bright spacious hall which in turn allows access<br />
to the ground floor accommodation and stairs to the upper floor. The lounge is entered through two<br />
6 panel glass doors. The lounge is an impressive space with windows on two aspects; the larger<br />
over-looking the front garden, double door entry to dining room and contemporary feature fireplace<br />
and hearth housing coal effect electric fire. As with many of the rooms there is an attractive modern<br />
double cornice design. The contemporary dining/kitchen is another bright well-proportioned room lit<br />
by both French doors to the rear garden and a picture window above the sink. The kitchen comes<br />
stacked with modern appliances and a quality finish. Most of the appliances are Mielle. Both floor<br />
and wall mounted units have been fitted along with matching splash back and granite work tops.<br />
The integrated appliances include; dish washer, double oven, microwave and induction hob with<br />
attractive extractor canopy. The American style double door fridge freezer is also included in the<br />
sale. There is ample space designated for the dining table and chairs. The utility room also affords<br />
access to the integral garage and the rear garden. It comes complete with both base and wall<br />
mounted units and stainless steel sink. Both the dining/kitchen and utility rooms are finished with<br />
tiled floors. The W.C. in the hall is tiled; both floor and wall to dado height and comes with a modern<br />
white 2 piece suite and heated towel rail. The carpeted stairs give access to the upper floor. The<br />
stairwell itself is very bright due to the long gable window on the half landing and high cathedral<br />
ceiling, The banisters are of light oak with wrought iron detail. The upper landing also benefits from<br />
the gable window spreading light over the mezzanine area. The master bedroom is a wellproportioned<br />
room with large west facing window and high vaulted ceiling. The room benefits from<br />
‘his’ and ‘her’ fitted wardrobes offering both shelved and hanging space. The en-suite is fully tiled in<br />
contemporary style with wet wall around the double sized shower base finished with glass sliding<br />
doors. Bedroom two is another good size double room with fitted wardrobes and west facing<br />
window. Bedroom three is a bright double room with two east facing windows and fitted mirror<br />
wardrobes. The fourth bedroom is currently utilised as an office but is actually a double bedroom<br />
with fitted mirror wardrobes. The family bathroom is fitted with a modern white 3 piece suite and<br />
separate corner shower unit with glass doors. Matching floor, wall tiles and heated towel rail<br />
complete this room. Externally to the front is a keyblock driveway with parking for four cars in front of<br />
the integral garage with remote control door. The front garden is laid to grass with a hedged border.<br />
The enclosed rear garden is laid mainly to grass with paved patio area.<br />
Location<br />
This property is situated in the exclusive Clearwater Park development. GL Residential built these 39<br />
luxurious villas, in a beautiful rural setting, just minutes away from central Broughty Ferry. Broughty<br />
Ferry is a busy seaside town and is served by most of the major banks, shops: both local and<br />
national, Churches of most denominations and good quality schools, both Primary and Secondary.<br />
Features<br />
Double glazing, gas central heating. Quality fixtures and fittings throughout. Sought after location.<br />
One of only two Ellington style homes constructed. Good size plot. Integral garage.<br />
Extras<br />
All carpets and floor coverings. Light fittings, curtains and blinds where fitted. Integral hob, double<br />
oven and microwave. Dish washer. American style double door fridge freezer.<br />
Council Tax Band<br />
F<br />
Utility Supplier<br />
N Power<br />
Viewing<br />
Call client<br />
07806 787236<br />
Viewing<br />
Contact Solicitors on 01382 201000
Disclaimer<br />
If travelling a distance to view, we recommend you check with us on the day of viewing to confirm the property is still unsold. These particulars are prepared in good faith but are not warranted and do not form part of any contract.<br />
All measurements approximate. No warranty is given for any appliances or services mentioned.<br />
A copy of the Home Report for this Property is available online at: http://www.homereportonline.co.uk/property/195321/home-report/<br />
45 Union Street, Dundee DD1 4BS • www.baillies-law.co.uk • 01382 201000


