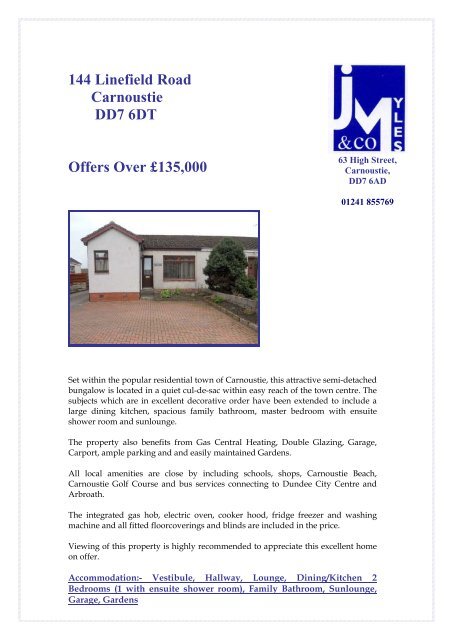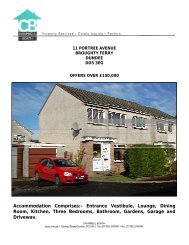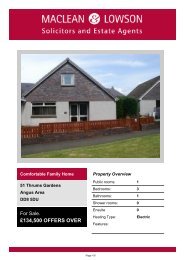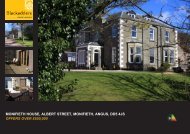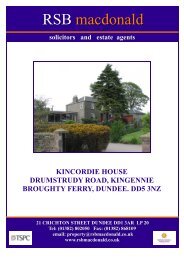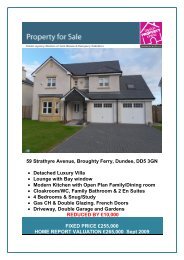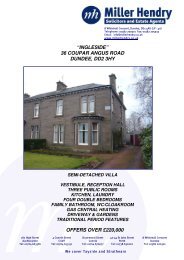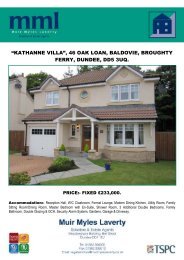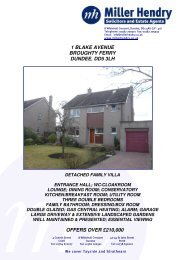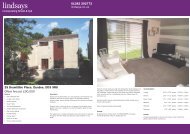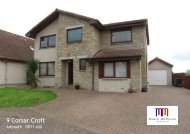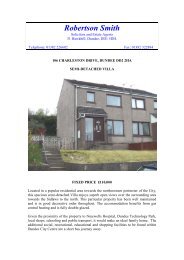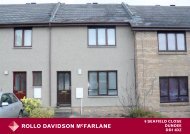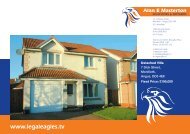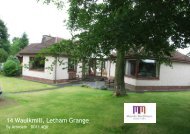144 Linefield Road Carnoustie DD7 6DT Offers Over £135,000 - TSPC
144 Linefield Road Carnoustie DD7 6DT Offers Over £135,000 - TSPC
144 Linefield Road Carnoustie DD7 6DT Offers Over £135,000 - TSPC
Create successful ePaper yourself
Turn your PDF publications into a flip-book with our unique Google optimized e-Paper software.
<strong>144</strong> <strong>Linefield</strong> <strong>Road</strong><br />
<strong>Carnoustie</strong><br />
<strong>DD7</strong> <strong>6DT</strong><br />
<strong>Offers</strong> <strong>Over</strong> £135,<strong>000</strong><br />
63 High Street,<br />
<strong>Carnoustie</strong>,<br />
<strong>DD7</strong> 6AD<br />
01241 855769<br />
Set within the popular residential town of <strong>Carnoustie</strong>, this attractive semi-detached<br />
bungalow is located in a quiet cul-de-sac within easy reach of the town centre. The<br />
subjects which are in excellent decorative order have been extended to include a<br />
large dining kitchen, spacious family bathroom, master bedroom with ensuite<br />
shower room and sunlounge.<br />
The property also benefits from Gas Central Heating, Double Glazing, Garage,<br />
Carport, ample parking and and easily maintained Gardens.<br />
All local amenities are close by including schools, shops, <strong>Carnoustie</strong> Beach,<br />
<strong>Carnoustie</strong> Golf Course and bus services connecting to Dundee City Centre and<br />
Arbroath.<br />
The integrated gas hob, electric oven, cooker hood, fridge freezer and washing<br />
machine and all fitted floorcoverings and blinds are included in the price.<br />
Viewing of this property is highly recommended to appreciate this excellent home<br />
on offer.<br />
Accommodation:- Vestibule, Hallway, Lounge, Dining/Kitchen 2<br />
Bedrooms (1 with ensuite shower room), Family Bathroom, Sunlounge,<br />
Garage, Gardens
Vestibule<br />
UPVC glass panelled door leading into<br />
vestibule with tiled floor leading to inner<br />
glass panelled door.<br />
Hallway<br />
With large cupboard, hatch to attic with<br />
drop down ladder, pendant spotlight<br />
fittings, radiator, carpeted.<br />
Lounge (13’7 x 10’9)<br />
Bright, spacious lounge with large<br />
window overlooking the front of the<br />
subjects, vertical blind, wall mounted<br />
electric fire, three down lights and<br />
picture light, radiator, laminate flooring.<br />
Dining Kitchen (13’8 x 10’2))<br />
Attractive kitchen with window<br />
overlooking rear garden ample space for<br />
dining table and chairs, modern styled<br />
wall and base units with co-ordinating<br />
work top surfaces, stainless steel sink and<br />
drainer, integrated gas hob, electric oven<br />
and cooker hood, fridgefreezer, washing<br />
machine, door leading into sunlounge,<br />
tiled flooring.<br />
Bedroom 1 (17’4 x 8’6)<br />
Bedroom 2 (11’1 x 9’9)<br />
Another good sized double bedroom<br />
with window overlooking the rear of the<br />
property, vertical blind, fitted floor to<br />
ceiling wardrobe with sliding mirrored<br />
doors, downlights, radiator, carpeted.<br />
Bathroom (11’2 x 8’4)<br />
Modern spacious bathroom with<br />
splashback panelling, four piece white<br />
suite incorporating wash hand basin,<br />
wc, bath and shower cabinet with mains<br />
shower, two windows, downlights,<br />
heated towel rail, carpeted.<br />
Sunlounge<br />
Attractive sunlounge with sliding doors<br />
leading into rear garden.<br />
Outside<br />
To the front large monoblocked parking<br />
area surrounded by neat flower borders,<br />
driveway leading to carport and garage<br />
with power.<br />
To the rear further monoblocked area,<br />
decked patio with ample room for dining<br />
table and chairs, lawn with rotary clothes<br />
drier.<br />
How to get there:-<br />
Good sized double bedroom with<br />
window overlooking front garden, fitted<br />
wall length floor to ceiling wardrobe with<br />
sliding mirrored doors, downlights,<br />
radiator, carpeted.<br />
Ensuite with three piece white suite<br />
consisting of wash hand basin, wc and<br />
walk in shower cabinet with electric<br />
shower, window with blind, extractor<br />
fan, radiator, vinyl flooring.
Viewing<br />
By appointment. Contact Solicitors on<br />
01241 855769 or 01382 204625 or Owner<br />
on 07704413465<br />
All measurements are approximate<br />
Whilst these particulars are believed to be correct and are<br />
given in good faith, they are not warranted and any<br />
prospective purchasers must satisfy themselves as to the<br />
accuracy thereof. These particulars do not constitute part of an<br />
offer or contract of sale. All dimensions are approximate only.<br />
Prospective purchasers should note that their interest in the<br />
property must be communicated to and noted by the selling<br />
agents to ensure that they are informed of any closing date for<br />
offers. The sellers retain the right to sell or withdraw the<br />
property at any time.<br />
LOUNGE<br />
KITCHEN<br />
KITCHEN<br />
DOUBLE BEDROOM ONE WITH ENSUITE SHOWER ROOM
BEDROOM 2<br />
EN SUITE SHOWER ROOM<br />
FAMILY BATHROOM<br />
GARDEN<br />
SUNLOUNGE


