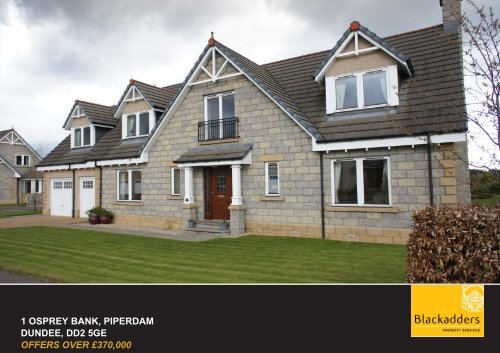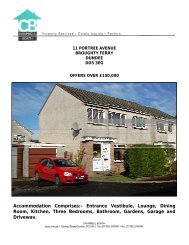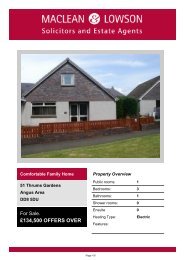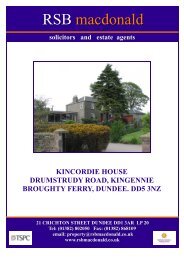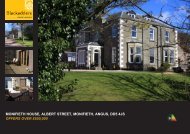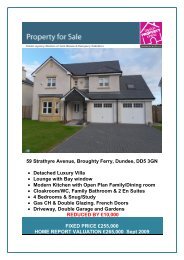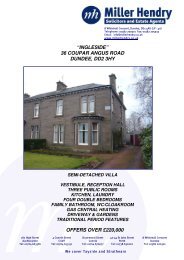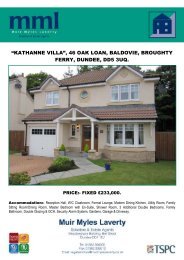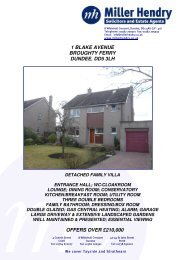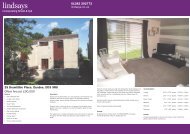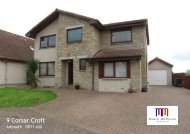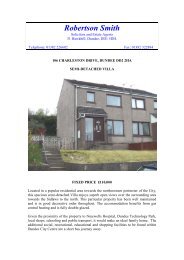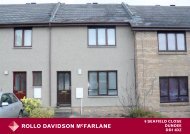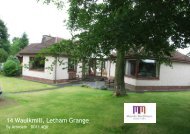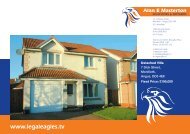1 osprey bank, piperdam dundee, dd2 5ge offers over ... - TSPC
1 osprey bank, piperdam dundee, dd2 5ge offers over ... - TSPC
1 osprey bank, piperdam dundee, dd2 5ge offers over ... - TSPC
Create successful ePaper yourself
Turn your PDF publications into a flip-book with our unique Google optimized e-Paper software.
1 OSPREY BANK, PIPERDAM<br />
DUNDEE, DD2 5GE<br />
OFFERS OVER £370,000
DESCRIPTION<br />
We are privileged to bring to the market this delightfully<br />
presented, well proportioned, detached chalet villa “The<br />
Woburn” style by Kirkwood Homes. The property is<br />
situated within the prestigious Piperdam development<br />
which consists of restaurant, leisure centre, spa,<br />
swimming pool, fishing loch and two golf courses. The<br />
location is to the west of Dundee city centre and has<br />
easy access to Ninewells Hospital, Technology Park,<br />
Universities, city centre and A90 dual carriageway<br />
connecting to central Scotland to the south and<br />
Aberdeen to the north.<br />
Dundee, being Scotland’s fourth largest city, has all the<br />
amenities expected from a major centre including<br />
domestic airport and main line railway station both<br />
having daily connections into London. There is excellent<br />
local schooling with private schooling available at the<br />
High School of Dundee, St Leonards College and<br />
Strathallan.<br />
This particular property affords well appointed,<br />
excellently presented accommodation featuring a large<br />
lounge with twin aspect windows, dining room, large<br />
kitchen/dining/family room with patio doors to the<br />
garden, study, downstairs WC, utility room, four double<br />
bedrooms, two being ensuite and a family bathroom.<br />
The well designed kitchen is fully fitted with tiled<br />
splashbacks, Smeg integrated fridge/freezer,<br />
dishwasher and cooker hood with a Britannia free<br />
standing stainless steel range with ceramic hob.<br />
Features include triple glazing, oil fired central heating<br />
with thermostatically controlled radiators throughout,<br />
fitted wardrobes in all bedrooms, natural wood facias,<br />
surrounds and doors with brass ironmongery, natural<br />
wood balustrade and an attractive gallery landing with<br />
study area. Viewing of this superb home is highly<br />
recommended to appreciate the quality and style of<br />
residence that is on offer.<br />
OVERVIEW<br />
• EXECUTIVE DETACHED VILLA<br />
• VESTIBULE, HALLWAY<br />
• LOUNGE, DINING ROOM<br />
• KITCHEN/DINING/FAMILY ROOM<br />
• UTILITY, STUDY, WC<br />
• MASTER BEDROOM, ENSUITE<br />
• GUEST BEDROOM, ENSUITE<br />
• TWO FURTHER BEDROOMS<br />
• BATHROOM WITH SEPARATE SHOWER<br />
• LANDSCAPED GARDENS<br />
• INTEGRAL DOUBLE GARAGE<br />
OTHER INFORMATION<br />
INCLUDED IN SALE PRICE<br />
All fitted floor c<strong>over</strong>ings, blinds, some light fittings,<br />
focal fire in lounge, dishwasher, fridge/freezer,<br />
stainless steel range. Summer house and garden<br />
shed.<br />
EXTERIOR<br />
Delightful gardens with formal lawns, beautifully<br />
stocked herbaceous & shrub borders and two<br />
extensive patio areas. Security alarm system.
(measurements are approximate)<br />
ACCOMMODATION<br />
LOUNGE - 13'8" x 25'6" (4.1m x 7.7m)<br />
DINING ROOM - 13'3" x 14'1" (4.0m x 4.2m)<br />
KITCHEN / FAMILY ROOM - 19'7" x 29'0" (5.9m x<br />
8.8m)<br />
UTILITY - 7'7" x 12'1" (2.3m x 3.6m)<br />
STUDY - 9'8" x 10'1" (2.9m x 3.0m)<br />
MASTER BEDROOM - 11'3" x 14'0" (3.4m x 4.2m)<br />
EN-SUITE SHOWER ROOM - 6'3" x 6'3" (1.9m x<br />
1.9m)<br />
GUEST BEDROOM - 10'3" x 12'6" (3.1m x 3.8m)<br />
EN-SUITE SHOWER ROOM - 5'6" x 8'7" (1.6m x<br />
2.6m)<br />
BEDROOM - 10'8" x 12'8" (3.2m x 3.8m)<br />
BEDROOM - 10'4" x 12'9" (3.1m x 3.8m)<br />
BATHROOM - 7'5" x 9'0" (2.2m x 2.7m)<br />
WC<br />
GARAGE<br />
Large double garage with remote control access and<br />
integral door to utility room.<br />
GARDEN
CONTACT<br />
BLACKADDERS PROPERTY SERVICES<br />
40 WHITEHALL STREET<br />
DUNDEE DD1 4AF<br />
E PROPERTY@BLACKADDERS.CO.UK<br />
W www.blackadders.co.uk<br />
TELEPHONE<br />
DUNDEE T 01382 342222<br />
ARBROATH T 01241 876620<br />
FORFAR T 01307 461234<br />
EDINBURGH T 0131 2021868<br />
MONTROSE T 01674 900200<br />
PERTH T 01738 500600<br />
GLASGOW T 0141 4045460<br />
ABERDEEN T 01224 452750<br />
DISCLAIMER<br />
Entry by mutual arrangement. Viewing strictly through selling agents. Whilst we endeavor<br />
to make these particulars as accurate as possible, they do not form part of any contract or<br />
offer nor are they guaranteed. Measurements are approximate and in most cases are<br />
taken with a digital tape. If there is any part of these particulars that you find misleading or<br />
simply wish clarification on, please contact our office when we will endeavor to assist you.


