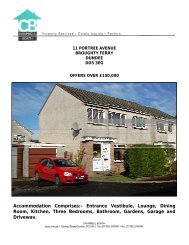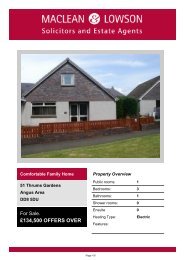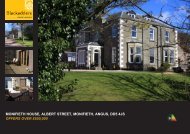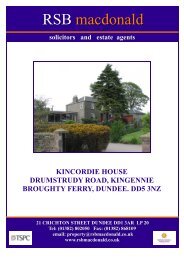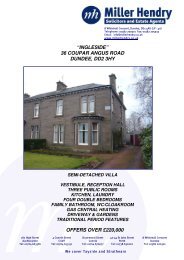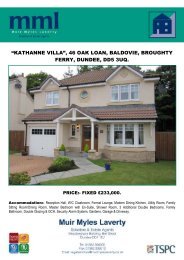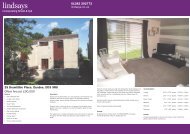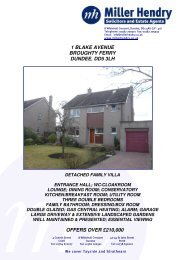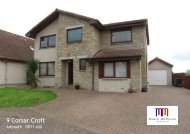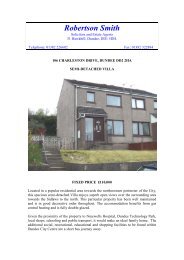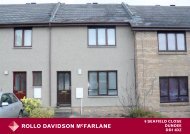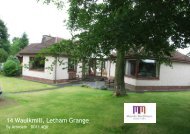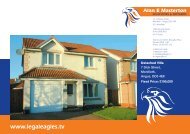View Schedule as .pdf document. - TSPC
View Schedule as .pdf document. - TSPC
View Schedule as .pdf document. - TSPC
Create successful ePaper yourself
Turn your PDF publications into a flip-book with our unique Google optimized e-Paper software.
operated roller door and rear personal door. Fitted worktop and shelving.<br />
It also houses the Worcester combi boiler which fuels the g<strong>as</strong> central<br />
heating system.<br />
Upper Floor Accommodation<br />
Upper Landing<br />
The upper landing gives access to the bedrooms and bathroom from the<br />
central stairway. A Velux window provides natural lighting. Smoke<br />
alarm. A cupboard houses the hot water cylinder and provides additional<br />
storage space.<br />
Bedroom Two<br />
13’3” x 12’3” 4m x 3.7m<br />
This is an ideal guest or family bedroom which is located to the front of<br />
the property. It enjoys an <strong>as</strong>pect over the front gardens and adjoining<br />
greenbelt in a south e<strong>as</strong>terly direction. There are two fitted wardrobes<br />
with hanging rails, shelving and mirrored e<strong>as</strong>y glide sliding doors,<br />
combed ceilings, decorative coving.<br />
Bedroom One<br />
14’10” x 12’7” 4.5m x 3.8m<br />
The m<strong>as</strong>ter bedroom is a bright and spacious double which is beautifully<br />
presented. There is a dormer window to the front which enjoys an <strong>as</strong>pect<br />
over the neighbouring green belt in a south e<strong>as</strong>terly direction. A Velux<br />
window to rear enjoys a ple<strong>as</strong>ant <strong>as</strong>pect. A hatch gives access to the<br />
attic. Wiring and bracket for flat screen TV. Pendant light fitment,<br />
telephone point, decorative coving. There is a dressing area which<br />
consists of fitted wardrobes with hanging rails, shelving, additional<br />
shelving for storage and mirrored e<strong>as</strong>y glide sliding doors. An additional<br />
shelved cupboard provides useful storage accommodation.<br />
Bedroom Three<br />
12’3” x 10’3” 3.7m x 3.1m<br />
Located to the rear of the property the third bedroom is an ideal family<br />
bedroom with wall to wall fitted wardrobes with hanging rails, shelving<br />
and additional shelving for storage and mirrored e<strong>as</strong>y glide sliding doors.<br />
A window to rear enjoys an <strong>as</strong>pect to the north west.<br />
En Suite Shower room<br />
7’7” x 5’9” 2.3m x 1.75m<br />
This is a luxury fitted en-suite shower room with white suite which<br />
comprises twin flush low level water closet, pedestal w<strong>as</strong>h hand b<strong>as</strong>in<br />
and corner shower cubicle with thermostatic shower fitment and front<br />
entry shower enclosure. Extractor fan, shaver point, vinyl flooring, Velux<br />
window with blind, vanity shelf.<br />
Bedroom Four<br />
9’10” x 7’3” 3m x 2.2m<br />
The fourth bedroom is a bright and spacious single bedroom with a Velux<br />
window. There is a hatch to the attic.<br />
Gardens<br />
The gardens are a feature of this home on account of their overall<br />
condition. To the front they are largely laid in gr<strong>as</strong>s with a large sun trap<br />
patio which is e<strong>as</strong>ily kept. The mono block driveway provides off street<br />
parking for the family cars. To the side there is a small timber shed which<br />
h<strong>as</strong> power. There are paths on each side of the property leading to the<br />
rear garden by way of paved paths. The rear garden is totally enclosed<br />
by the timber fencing. It consists of a sizeable lawn which is well kept<br />
and e<strong>as</strong>ily maintained. Rotary clothes dryer. Paved patio with fitted<br />
bench seating with integral lighting and two integral herbaceous borders.<br />
Security light, additional external lighting, bin store area. Mature tree.<br />
Bathroom<br />
8’3” x 7’7” 2.5m x 2.3m<br />
Luxury fitted bathroom with white suite which comprises twin flush low<br />
level water closet, vanity style w<strong>as</strong>h hand b<strong>as</strong>in and bath with<br />
thermostatic shower fitment and glazed shower screen. There is ceramic<br />
tiling to ceiling height on all walls. Velux window with integral blind, vinyl<br />
flooring, shaver point, extractor fan. There is vanity shelving around the<br />
w<strong>as</strong>h hand b<strong>as</strong>in.<br />
EPC Band: C<br />
<strong>View</strong>ing<br />
By appointment through Shiells Solicitors<br />
Entry<br />
Negotiable



