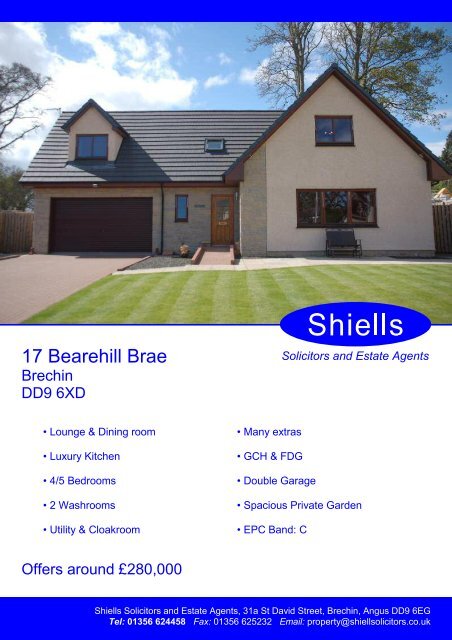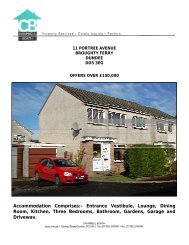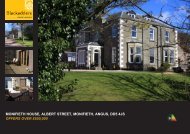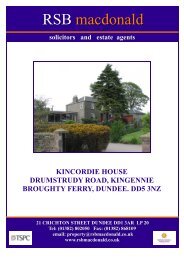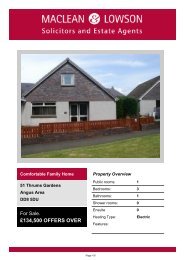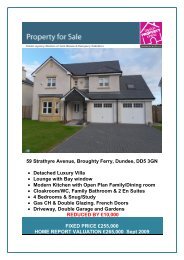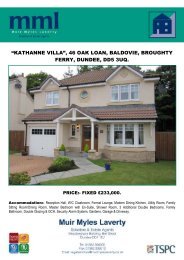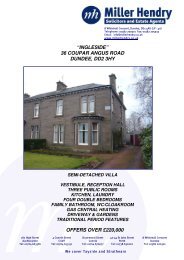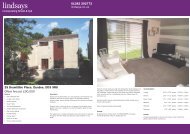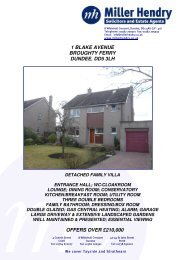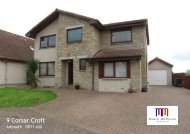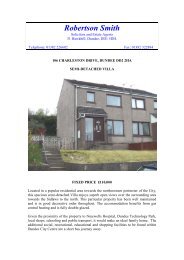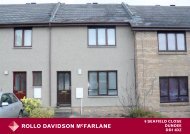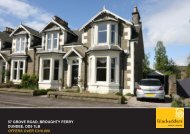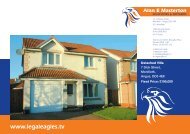View Schedule as .pdf document. - TSPC
View Schedule as .pdf document. - TSPC
View Schedule as .pdf document. - TSPC
You also want an ePaper? Increase the reach of your titles
YUMPU automatically turns print PDFs into web optimized ePapers that Google loves.
17 Bearehill Brae<br />
Brechin<br />
DD9 6XD<br />
Solicitors and Estate Agents<br />
• Lounge & Dining room<br />
• Luxury Kitchen<br />
• 4/5 Bedrooms<br />
• 2 W<strong>as</strong>hrooms<br />
• Utility & Cloakroom<br />
• Many extr<strong>as</strong><br />
• GCH & FDG<br />
• Double Garage<br />
• Spacious Private Garden<br />
• EPC Band: C<br />
Offers around £280,000<br />
Shiells Solicitors and Estate Agents, 31a St David Street, Brechin, Angus DD9 6EG<br />
Tel: 01356 624458 Fax: 01356 625232 Email: property@shiellsolicitors.co.uk
17 Bearehill Brae, Brechin, DD9 6XD.<br />
The city of Brechin is situated between Aberdeen and Dundee just off the A90 dual carriageway and within e<strong>as</strong>y commuting<br />
distance of Montrose, Arbroath, and Forfar. The town h<strong>as</strong> 2 primary schools and Brechin High School caters for the teenagers.<br />
There are health clinics and dental surgeries in the town <strong>as</strong> well <strong>as</strong> a wide range of shops ranging from the high street multiples<br />
to traditional local retailers. The county of Angus offers an unrivalled range of leisure pursuits for the active family with<br />
hillwalking, hunting and fishing being available widely throughout the area. The “Glens” and the Cairngorm National Park are an<br />
attraction for the outdoor enthusi<strong>as</strong>t. Golfers fare particularly well with a wide range of courses on offer from the championship<br />
courses at Carnoustie, St. Andrews, Kingsbarns and Gleneagles to the local courses in Brechin and Edzell.<br />
The property w<strong>as</strong> completed in 2010 by A. & J. Stephen of Perth to the highest specifications. It h<strong>as</strong> been very well finished and<br />
equipped to offer extremely comfortable accommodation by today’s expectations. No expense h<strong>as</strong> been spared in the provision<br />
of top quality fittings throughout the property. The apartments are well proportioned and beautifully presented with many fine<br />
features and quality extr<strong>as</strong> included in the sale. The accommodation comprises elegant lounge, formal dining room, luxury fitted<br />
breakf<strong>as</strong>ting kitchen, utility room, study and cloakroom on the ground floor; while upstairs there are 4 bedrooms, an en-suite<br />
shower room and the family bathroom. The property benefits from full insulation, g<strong>as</strong> central heating and full double glazing<br />
which combine to offer economical running costs. There is an integral double garage and the mono block driveway provides<br />
ample off-street parking for the family’s cars. It is surrounded by landscaped gardens which have been laid out with e<strong>as</strong>e of<br />
maintenance in mind. Early viewing is strongly recommended to fully appreciate the value offered by this splendid detached<br />
house which will appeal to family home purch<strong>as</strong>ers.<br />
Accommodation<br />
Entrance vestibule<br />
A solid Swedish security door gives access to the entrance vestibule<br />
which leads directly through to the lower central hallway by way of a<br />
panelled hardwood door. The level of interior design becomes<br />
immediately apparent on entering. The hallway gives access to the<br />
ground floor accommodation while the central stairway leads to the<br />
bedrooms and bathroom on the upper floor. A cloak cupboard provides<br />
useful storage accommodation. An under stair cupboard houses the<br />
electric meter and consumer unit and houses the amplifier for the TV<br />
signal. Decorative coving. Smoke alarm, thermostat. The timber<br />
balustrade is a particularly ple<strong>as</strong>ing feature.<br />
stainless steel handles and matching “dark marble” effect worktops.<br />
Double stainless steel sink and drainer with tiled spl<strong>as</strong>h backs. A window<br />
to the rear overlooks the gardens in a north westerly direction. There is<br />
dual lighting beneath the wall units. Recessed down lighters. The Neff<br />
g<strong>as</strong> hob, double oven and grill and cooker hood with stainless steel<br />
canopy, integral fridge and dishw<strong>as</strong>her are all included in the sale. There<br />
is ample space for everyday family dining. Decorative coving. Vinyl<br />
flooring.<br />
Lounge<br />
16’4” x 20’6” 4.9m x 6.2m<br />
This is a bright generously proportioned public room with a window to the<br />
front overlooking the front gardens and the neighbouring green belt in a<br />
south e<strong>as</strong>terly direction. There is a window to the side which provides<br />
additional natural lighting and an <strong>as</strong>pect. Decorative coving, TV point,<br />
telephone point, two pendant light fitments.<br />
Dining Room<br />
11’7” x 9’10” 3.5m x 3m<br />
The formal dining room is ideal both for entertaining and everyday family<br />
dining. It is currently used <strong>as</strong> a small sitting room and h<strong>as</strong> a TV point and<br />
telephone point. Pendant light fitment. Decorative cornicing. Window to<br />
side.<br />
Kitchen<br />
13’7” x 10’3” 4.1m x 3.1m<br />
This is a luxury fitted kitchen with substantial storage/workspace in wall<br />
and floor mounted storage units with natural Lanc<strong>as</strong>ter oak doors,<br />
Utility Room<br />
8’7” x 4’4” 2.6m x 1.3m<br />
The utility room h<strong>as</strong> plumbing for w<strong>as</strong>hing machine and space for a<br />
tumble dryer. There are floor mounted storage units with an integral<br />
freezer, stainless steel 1½ bowl sink and drainer and matching “dark<br />
marble” effect worktops. Window to rear overlooks the gardens.<br />
Extractor fan, vinyl flooring, decorative coving. A Swedish security door<br />
gives access to the side.<br />
Study<br />
9’10” x 8’ 3m x 2.4m<br />
Located to the rear of the property this room is used <strong>as</strong> a playroom but<br />
could e<strong>as</strong>ily be utilised <strong>as</strong> a 5 th bedroom or study <strong>as</strong> required.<br />
Cloakroom/WC<br />
6’ x 5’ 1.8m x 1.5m<br />
Convenient downstairs cloak room / toilet with white suite which<br />
comprises low level water closet and pedestal w<strong>as</strong>h hand b<strong>as</strong>in.<br />
Extractor fan.<br />
Garage<br />
20’6” x 17’3” 6.2m x 5.2m<br />
Double integral garage with power, fluorescent lights, electronically
operated roller door and rear personal door. Fitted worktop and shelving.<br />
It also houses the Worcester combi boiler which fuels the g<strong>as</strong> central<br />
heating system.<br />
Upper Floor Accommodation<br />
Upper Landing<br />
The upper landing gives access to the bedrooms and bathroom from the<br />
central stairway. A Velux window provides natural lighting. Smoke<br />
alarm. A cupboard houses the hot water cylinder and provides additional<br />
storage space.<br />
Bedroom Two<br />
13’3” x 12’3” 4m x 3.7m<br />
This is an ideal guest or family bedroom which is located to the front of<br />
the property. It enjoys an <strong>as</strong>pect over the front gardens and adjoining<br />
greenbelt in a south e<strong>as</strong>terly direction. There are two fitted wardrobes<br />
with hanging rails, shelving and mirrored e<strong>as</strong>y glide sliding doors,<br />
combed ceilings, decorative coving.<br />
Bedroom One<br />
14’10” x 12’7” 4.5m x 3.8m<br />
The m<strong>as</strong>ter bedroom is a bright and spacious double which is beautifully<br />
presented. There is a dormer window to the front which enjoys an <strong>as</strong>pect<br />
over the neighbouring green belt in a south e<strong>as</strong>terly direction. A Velux<br />
window to rear enjoys a ple<strong>as</strong>ant <strong>as</strong>pect. A hatch gives access to the<br />
attic. Wiring and bracket for flat screen TV. Pendant light fitment,<br />
telephone point, decorative coving. There is a dressing area which<br />
consists of fitted wardrobes with hanging rails, shelving, additional<br />
shelving for storage and mirrored e<strong>as</strong>y glide sliding doors. An additional<br />
shelved cupboard provides useful storage accommodation.<br />
Bedroom Three<br />
12’3” x 10’3” 3.7m x 3.1m<br />
Located to the rear of the property the third bedroom is an ideal family<br />
bedroom with wall to wall fitted wardrobes with hanging rails, shelving<br />
and additional shelving for storage and mirrored e<strong>as</strong>y glide sliding doors.<br />
A window to rear enjoys an <strong>as</strong>pect to the north west.<br />
En Suite Shower room<br />
7’7” x 5’9” 2.3m x 1.75m<br />
This is a luxury fitted en-suite shower room with white suite which<br />
comprises twin flush low level water closet, pedestal w<strong>as</strong>h hand b<strong>as</strong>in<br />
and corner shower cubicle with thermostatic shower fitment and front<br />
entry shower enclosure. Extractor fan, shaver point, vinyl flooring, Velux<br />
window with blind, vanity shelf.<br />
Bedroom Four<br />
9’10” x 7’3” 3m x 2.2m<br />
The fourth bedroom is a bright and spacious single bedroom with a Velux<br />
window. There is a hatch to the attic.<br />
Gardens<br />
The gardens are a feature of this home on account of their overall<br />
condition. To the front they are largely laid in gr<strong>as</strong>s with a large sun trap<br />
patio which is e<strong>as</strong>ily kept. The mono block driveway provides off street<br />
parking for the family cars. To the side there is a small timber shed which<br />
h<strong>as</strong> power. There are paths on each side of the property leading to the<br />
rear garden by way of paved paths. The rear garden is totally enclosed<br />
by the timber fencing. It consists of a sizeable lawn which is well kept<br />
and e<strong>as</strong>ily maintained. Rotary clothes dryer. Paved patio with fitted<br />
bench seating with integral lighting and two integral herbaceous borders.<br />
Security light, additional external lighting, bin store area. Mature tree.<br />
Bathroom<br />
8’3” x 7’7” 2.5m x 2.3m<br />
Luxury fitted bathroom with white suite which comprises twin flush low<br />
level water closet, vanity style w<strong>as</strong>h hand b<strong>as</strong>in and bath with<br />
thermostatic shower fitment and glazed shower screen. There is ceramic<br />
tiling to ceiling height on all walls. Velux window with integral blind, vinyl<br />
flooring, shaver point, extractor fan. There is vanity shelving around the<br />
w<strong>as</strong>h hand b<strong>as</strong>in.<br />
EPC Band: C<br />
<strong>View</strong>ing<br />
By appointment through Shiells Solicitors<br />
Entry<br />
Negotiable
N.B. Prospective purch<strong>as</strong>ers are advised to note their interest with the selling agents in order that they may be advised of any closing date etc.<br />
The foregoing particulars are believed to be accurate. They have been carefully prepared for the guidance of intending purch<strong>as</strong>ers but their accuracy is not guaranteed and they do not form part of any<br />
Contract of Sale.<br />
All me<strong>as</strong>urements are approximate and have been made using an electronic me<strong>as</strong>uring device. The me<strong>as</strong>urements may, therefore, be subject to a slight margin of error. Should the size of any<br />
me<strong>as</strong>urement be essential then intending offerers are strongly advised to check carefully for themselves.<br />
No member of staff of Shiells h<strong>as</strong> any authority to give any undertaking or <strong>as</strong>surance in respect of this or any other property.<br />
Ple<strong>as</strong>e note that none of the services/systems have been tested by our clients or their agents and no warranty is given regarding the condition of same.<br />
S388 Printed by Ravensworth Digital 0870 112 5306


