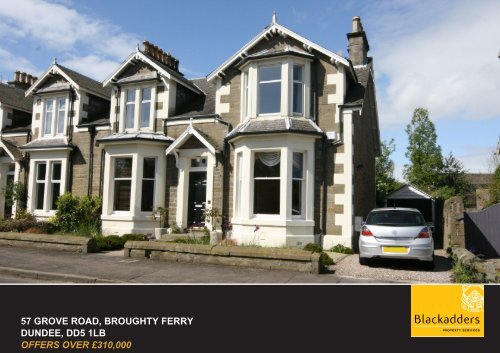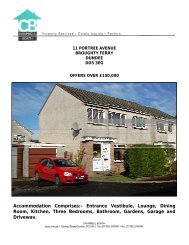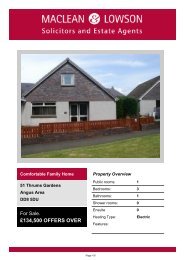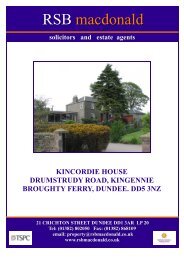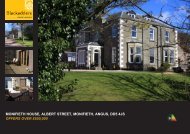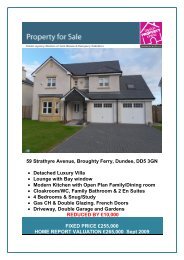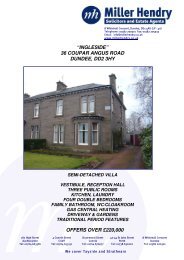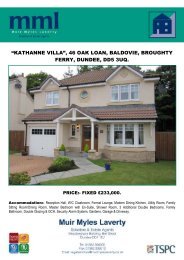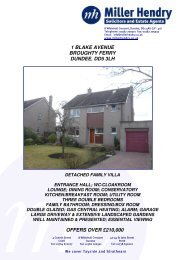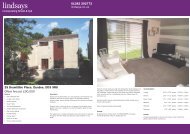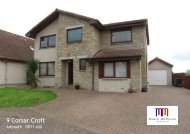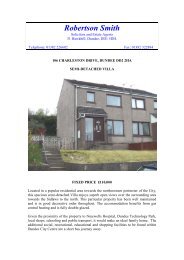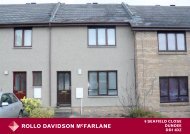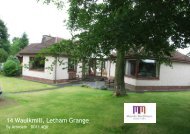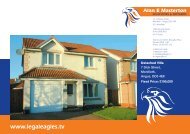57 grove road, broughty ferry dundee, dd5 1lb offers over ... - TSPC
57 grove road, broughty ferry dundee, dd5 1lb offers over ... - TSPC
57 grove road, broughty ferry dundee, dd5 1lb offers over ... - TSPC
Create successful ePaper yourself
Turn your PDF publications into a flip-book with our unique Google optimized e-Paper software.
<strong>57</strong> GROVE ROAD, BROUGHTY FERRY<br />
DUNDEE, DD5 1LB<br />
OFFERS OVER £310,000
DESCRIPTION<br />
This is an exceptional and beautifully presented<br />
traditional semi-detached villa affording sympathetically<br />
upgraded and extremely well presented accommodation<br />
on two levels. The property occupies a fine site within a<br />
sought after and popular residential area.<br />
The subjects have been beautifully upgraded by the<br />
presents owners and retain many wonderful original<br />
period features. The accommodation comprises on the<br />
ground floor level: entrance vestibule, feature reception<br />
hallway, impressive lounge, dining room, family room,<br />
quality dining kitchen, utility room and cloakroom WC. A<br />
feature turn stair leads to the upper level to spacious<br />
hallway, master bedroom with ensuite, three further<br />
bedrooms and family bathroom. Features include bay<br />
windows, quality kitchen, solid timber finishings and a<br />
wonderful beautifully landscaped garden. Gas fired<br />
central heating is installed.<br />
OVERVIEW<br />
• SEMI-DETACHED VILLA<br />
• BEAUTIFULLY UPGRADED<br />
• IMPRESSIVE LOUNGE<br />
• DINING ROOM, FAMILY ROOM<br />
• QUALITY DINING KITCHEN<br />
• UTILITY, CLOAKROOM WC<br />
• 4 BEDROOMS (MASTER ENSUITE)<br />
• FAMILY BATHROOM<br />
• GAS CENTRAL HEATING<br />
• EXTENSIVE LANDSCAPED GARDENS<br />
• DRIVEWAY, GARAGE<br />
OTHER INFORMATION<br />
INCLUDED IN SALE PRICE<br />
All fitted carpets, floorc<strong>over</strong>ings and contemporary<br />
blinds. Hob, oven, fridge, freezer and dishwasher.<br />
Garden lights, summer house.<br />
Undoubtedly a particular feature of the property is the<br />
beautifully managed and tastefully landscaped<br />
extensive gardens ground featuring wonderful circular<br />
shaped lawns, well stocked woodland and shrubberies<br />
along with a fine patio and terrace. To the south of the<br />
subjects there is a single garage with a private drive<br />
providing off-street parking facilities.<br />
The property is also complemented with solid wood<br />
floors and <strong>over</strong>all <strong>57</strong> Grove Road is a particularly<br />
attractive home making viewing essential.
(measurements are approximate)<br />
ACCOMMODATION<br />
ENTRANCE VESTIBULE<br />
Front storm door leads to entrance vestibule through to<br />
reception hallway.<br />
HALLWAY<br />
With wonderful fine ornate cornice work and useful<br />
understair store. Ornate corbels.<br />
FAMILY ROOM - 17'0" x 12'10" (5.1m x 3.9m)<br />
With bay window to front. Fine ornate cornice work and<br />
centrepiece.<br />
KITCHEN - 15'0" x 12'7" (4.5m x 3.8m)<br />
Well equipped fitted kitchen with ample storage units<br />
and wipe clean work surfaces. Central preparation<br />
pedestal and breakfast bar.<br />
UTILITY - 7'7" x 18'9" (2.3m x 5.7m)<br />
Spacious utility area. Door to outside.<br />
CLOAKROOM<br />
Two piece contemporary suite.<br />
DINING ROOM - 13'1" x 17'0" (3.9m x 5.1m)<br />
Bay window to front. Fireplace with gas fire, tiled<br />
surround and timber <strong>over</strong>mantle. Ornate cornicing.<br />
EN-SUITE SHOWER ROOM<br />
With two piece contemporary suite. Separate shower<br />
cabinet with mixer shower.<br />
BEDROOM - 12'1" x 12'6" (3.6m x 3.8m)<br />
With bay window to rear.<br />
BEDROOM - 13'0" x 12'7" (3.9m x 3.8m)<br />
With two windows to front.<br />
BEDROOM - 6'2" x 14'0" (1.8m x 4.2m)<br />
Window to rear.<br />
BATHROOM - 10'6" x 5'6" (3.2m x 1.6m)<br />
Family bathroom with three piece suite. Extensive<br />
tiling on floor and to dado level. Period style radiator.<br />
GARAGE<br />
Single timber garage with access via private drive.<br />
GARDEN<br />
Beautifully landscaped and extensive garden<br />
grounds with circular shaped lawns, well stocked<br />
woodland and shrubberies. Patio and terrace.<br />
LOUNGE - 13'1" x 15'0" (3.9m x 4.5m)<br />
With feature French doors providing access to terrace.<br />
UPPER HALL<br />
A period turn stair with ornate hard rail and balustrade<br />
leads to the upper level.<br />
MASTER BEDROOM - 18'7" x 12'4" (5.6m x 3.7m)<br />
With bay window to front.
CONTACT<br />
BLACKADDERS PROPERTY SERVICES<br />
40 WHITEHALL STREET<br />
DUNDEE DD1 4AF<br />
E PROPERTY@BLACKADDERS.CO.UK<br />
W www.blackadders.co.uk<br />
TELEPHONE<br />
DUNDEE T 01382 342222<br />
ARBROATH T 01241 876620<br />
FORFAR T 01307 461234<br />
EDINBURGH T 0131 2021868<br />
MONTROSE T 01674 900200<br />
PERTH T 01738 500600<br />
GLASGOW T 0141 4045460<br />
DISCLAIMER<br />
Entry by mutual arrangement. Viewing strictly through selling agents. Whilst we endeavor<br />
to make these particulars as accurate as possible, they do not form part of any contract or<br />
offer nor are they guaranteed. Measurements are approximate and in most cases are<br />
taken with a digital tape. If there is any part of these particulars that you find misleading or<br />
simply wish clarification on, please contact our office when we will endeavor to assist you.


