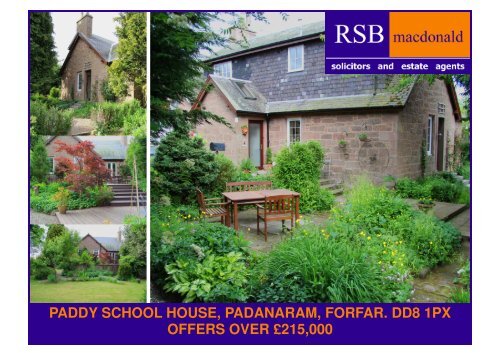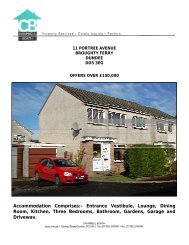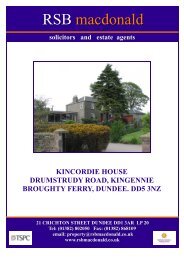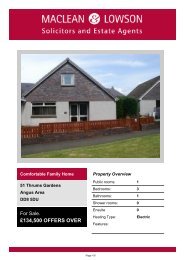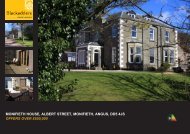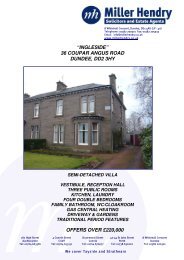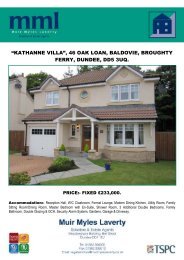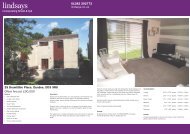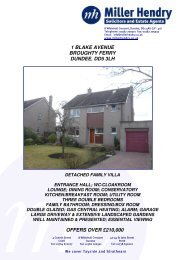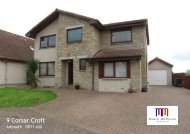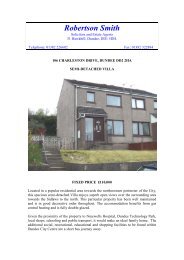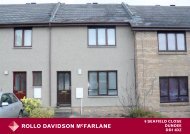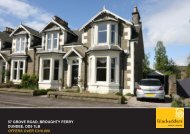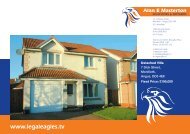PADDY SCHOOLHOUSE, PADANARAM - TSPC
PADDY SCHOOLHOUSE, PADANARAM - TSPC
PADDY SCHOOLHOUSE, PADANARAM - TSPC
You also want an ePaper? Increase the reach of your titles
YUMPU automatically turns print PDFs into web optimized ePapers that Google loves.
<strong>PADDY</strong> SCHOOL HOUSE, <strong>PADANARAM</strong>, FORFAR. DD8 1PX<br />
OFFERS OVER £215,000
<strong>PADDY</strong> SCHOOL HOUSE, <strong>PADANARAM</strong>, FORFAR. DD8 1PX<br />
ENTRANCE VESTIBULE, HALL<br />
LOUNGE/DINING ROOM, MODERN KITCHEN<br />
REAR HALL, SITTING ROOM<br />
FOUR BEDROOMS, LANDING/STUDY AREA<br />
BATHROOM, SHOWER ROOM<br />
ATTIC ROOM<br />
DOUBLE GLAZING, GAS CENTRAL HEATING<br />
OFF STREET PARKING<br />
ATTRACTIVE GARDENS<br />
PRICE : OFFERS OVER £215,000<br />
Charming former school house which has been fully modernised throughout. This stone<br />
built semi-detached villa retains much of the original character whilst enjoying recently<br />
fitted bathroom, kitchen and shower room. Further benefits include double glazing and<br />
gas central heating together with excellent fitted storage space. The carpets, floor<br />
coverings and blinds, where fitted, are to be included with the sale together with the<br />
integral double oven, gas hob and extractor hood in the kitchen.<br />
The property boasts stunning gardens which are laid in a variety of stone chips and<br />
decking. An area of lawn is located at the foot of the front garden while a beautifully<br />
landscaped area lies to the rear. A further secluded drying area is located to the side.<br />
Padanaram lies between Forfar and Kirriemuir and as such is convenient for a variety of<br />
amenities. Quick access to the A90 allows easy travel to Dundee and Aberdeen.
ON THE GROUND FLOOR<br />
ENTRANCE VESTIBULE<br />
Entered by opaque glazed door. Wall mounted coat hooks.<br />
Wood effect laminate flooring.<br />
HALL<br />
Entered by split pane door. Stairs leading to the upper level.<br />
Fitted under stair storage cupboard. Wood effect laminate<br />
flooring. Radiator.<br />
LOUNGE/DINING ROOM 13’9” (4.21m) x 10’9” (3.22m) approx.<br />
This spacious public room is lit by French doors which allow<br />
access to the south facing garden. Tiled inlay incorporating a<br />
wood burner. Shelved alcove. Tiled floor. Radiator. Open<br />
access to:-<br />
KITCHEN 13’11”(4.26m) x 8’(2.43m) approx.<br />
The kitchen is lit by a window to the rear of the property.<br />
Recently installed range of modern wall mounted and floor<br />
standing storage units which incorporate a stainless steel sink,<br />
drainer and mixer tap. Integral double oven, gas hob and<br />
extractor canopy. Tiled floor. Open access to:-<br />
REAR HALL<br />
The rear hall is lit by a velux window. Opaque glazed door<br />
allowing access to the rear garden. Tiled floor. Radiator.
BEDROOM 2 10’7”(3.22m) x 10’6”(3.19m) approx.<br />
This double bedroom is lit by a window to the rear of the property.<br />
Fitted wardrobe, shelving, drawers and high level storage cupboard.<br />
Fitted carpet. Radiator.<br />
BEDROOM 3 10’7”(3.22m) x 9’11”(3.3m) approx.<br />
This further double bedroom is lit by a window to the side of the<br />
property. Fitted wardrobe, shelving and high level storage cupboards.<br />
Wood effect laminate flooring. Radiator.
BEDROOM 4 9’8”(2.97m) x 8’7”(2.61m) approx.<br />
This bedroom is lit by a south facing window. Shelved display alcove.<br />
Fitted wardrobe. Open access to a dressing/study area which includes<br />
fitted shelving and high level storage cupboard. Fitted carpet. Radiator.<br />
BATHROOM 7’2”(2.20m) x 6’7”(2.2m) approx.<br />
The recently installed modern bathroom suite comprises toilet, wash<br />
hand basin and bath with fitted shower screen. Mixer shower over bath.<br />
Opaque window. Tiled walls and floor. Radiator.
ON THE UPPER FLOOR<br />
UPPER LANDING/STUDY AREA<br />
The landing incorporates a fitted desk and shelving. Fitted carpet.<br />
Radiator.<br />
SITTING ROOM/BEDROOM 5 14’11”(4.53m) x 13’2”(4.3m) approx.<br />
This third double room is currently dressed as a second public room<br />
but could easily form a fifth bedroom. The room is lit by a window to<br />
the rear of the property providing countryside views. Access hatch to<br />
the loft. Fitted carpet. Radiator.<br />
BEDROOM 1 13’(3.98m) x 8’5”(2.56m) approx.<br />
The main double bedroom is lit by a window to the rear of the<br />
property which provides further countryside views. Fitted double<br />
wardrobe. Fitted carpet. Radiator. Open access to:-
ATTIC ROOM<br />
The attic room is lit by a velux window. Fitted carpet.<br />
SHOWER ROOM 8’9”(2.66m) x 6’7”(2.1m) approx.<br />
The modern white suite comprises toilet, wash hand basin and open shower area.<br />
Fitted storage cupboard. Opaque window. Tiled walls and floor. Heated tower rail.<br />
COUNCIL TAX<br />
Band “C”<br />
EPC<br />
Band “C”<br />
DIRECTIONS<br />
Travelling from the A90 towards Kirriemuir along the A926 Paddy Schoolhouse is<br />
located on the left just after the road bends right on leaving Padanaram.<br />
WHILST THE ABOVE PARTICULARS ARE BELIEVED TO BE CORRECT THEY<br />
ARE NOT GUARANTEED BY THE SELLERS OR THE AGENTS AND DO NOT<br />
FORM PART OF AN OFFER OR A CONTRACT<br />
www.tspc.co.uk<br />
21 CRICHTON STREET DUNDEE DD1 3AR LP 20<br />
Tel: (01382) 802050 Fax: (01382) 868109<br />
email: property@rsbmacdonald.co.uk<br />
www.rsbmacdonald.co.uk<br />
www.sspc.co.uk


