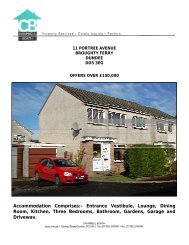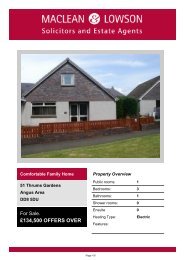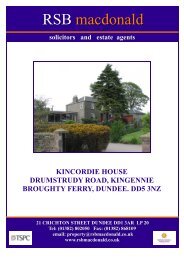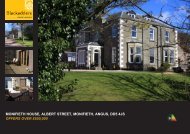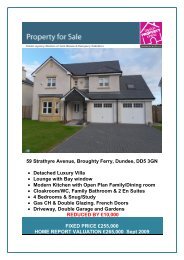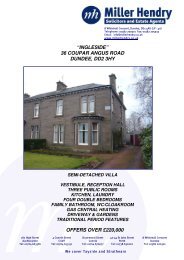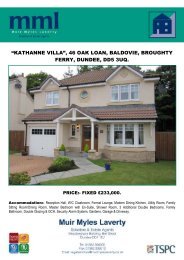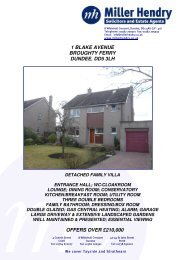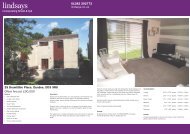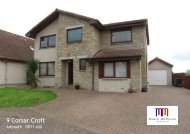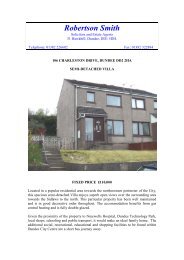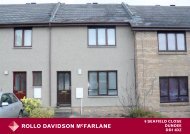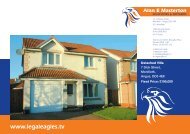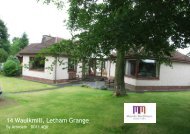View Schedule as .pdf document. - TSPC
View Schedule as .pdf document. - TSPC
View Schedule as .pdf document. - TSPC
Create successful ePaper yourself
Turn your PDF publications into a flip-book with our unique Google optimized e-Paper software.
8 Guthrie Park<br />
Brechin<br />
DD9 7BJ<br />
Solicitors and Estate Agents<br />
• Lounge<br />
• Kitchen<br />
• 3 Bedrooms<br />
• Bathroom<br />
• Cloakroom/WC<br />
• Many extr<strong>as</strong><br />
• FDG & Electric heating<br />
• Driveway<br />
• Gardens<br />
• EPC Band: D<br />
Offers around £80,000<br />
Shiells Solicitors and Estate Agents, 31a St David Street, Brechin, Angus DD9 6EG<br />
Tel: 01356 624458 Fax: 01356 625232 Email: property@shiellsolicitors.co.uk
8 Guthrie Park, Brechin, DD9 7BJ.<br />
The city of Brechin is situated between Aberdeen and Dundee just off the A90 dual carriageway and within<br />
e<strong>as</strong>y commuting distance of Montrose, Arbroath, and Forfar. The town h<strong>as</strong> 2 primary schools and Brechin<br />
High School caters for the teenagers. There are health clinics and dental surgeries in the town <strong>as</strong> well <strong>as</strong> a<br />
wide range of shops ranging from the high street multiples to traditional local retailers. The county of Angus<br />
offers an unrivalled range of leisure pursuits for the active family with hillwalking, hunting and fishing being<br />
available widely throughout the area. The “Glens” and the Cairngorm National Park are an attraction for the<br />
outdoor enthusi<strong>as</strong>t. Golfers fare particularly well with a wide range of courses on offer from the championship<br />
courses at Carnoustie, St. Andrews, Kingsbarns and Gleneagles to the local courses in Brechin and Edzell.<br />
This is a Terraced Home of quality which is located within a short drive of the town’s amenities. It is well<br />
appointed in this popular residential locale which is located within a short walk of Andover Primary School.<br />
The property w<strong>as</strong> built in the 1940’s and h<strong>as</strong> been well maintained over the years. The accommodation<br />
comprises bright Lounge, fitted Kitchen and Cloakroom/WC on the ground floor; while upstairs there are 3<br />
good Bedrooms and the family Bathroom. It benefits from g<strong>as</strong> central heating and electric heating. There are<br />
e<strong>as</strong>ily kept gardens to the front and rear which will appeal to the keen gardener. Early viewing is strongly<br />
recommended to fully appreciate this spacious home which will appeal to family home purch<strong>as</strong>ers.<br />
Accommodation<br />
A Kentucky style hardwood door gives access to the<br />
central hallway which in turn leads to the lounge and<br />
kitchen, while the central stairway gives access to the<br />
bedrooms and bathroom on the upper floor. A cupboard<br />
houses the electrical fuse box and provides useful storage<br />
for coats etc. Under stair cupboard. Wall mounted<br />
Dimplex storage heater. Smoke alarm.<br />
double glazed window overlooks the gardens to the rear in<br />
a northerly direction. A glazed door leads through to the<br />
rear hallway. A fifteen pane glazed door gives access<br />
form the central hallway. An under stair cupboard<br />
provides useful storage. The rear hallway gives access to<br />
the gardens by way of a glazed door. There is a<br />
Cloakroom/WC, larder cupboard and an airing cupboard in<br />
the rear hallway.<br />
Lounge<br />
15’3” x 12’8” 4.6m x 3.82m<br />
This is a bright well proportioned public room which is<br />
located to the front of the property. There is a picture<br />
window over looking the front gardens in a southerly<br />
direction. A wall mounted g<strong>as</strong> fire with timber surround<br />
acts <strong>as</strong> a focal point. Display recess. TV Point.<br />
Kitchen<br />
11’8” x 9’6” 3.52m x 2.87m<br />
The kitchen h<strong>as</strong> been fitted with a range of wall and floor<br />
mounted storage units with cream veneered doors, “light<br />
<strong>as</strong>h” handles and matching e<strong>as</strong>y clean worktops.<br />
Stainless steel sink and drainer with tiled spl<strong>as</strong>hbacks.<br />
Space for cooker and other white goods. Plumbing for<br />
w<strong>as</strong>hing machine. Wall mounted Creda storage heater. A<br />
Cloakroom/WC<br />
3’8” x 2’11” 1.1m x 0.88m<br />
With low level water closet and wall mounted w<strong>as</strong>h hand<br />
b<strong>as</strong>in. Small window and extractor fan. Fitted cupboard.<br />
Upper Floor Accommodation<br />
The upper landing gives access to the bedrooms and<br />
bathroom from the central stairway. A window provides<br />
natural lighting. A hatch gives access to the attic. Smoke<br />
alarm. Wall mounted Creda storage heater.
Bedroom Three<br />
10’ x 7’6” + 5’6” x 6’ 3.02m x 2.26m + 1.66m x 1.81m<br />
The third bedroom is a bright and spacious single which is<br />
L-shaped. It is located to the front of the property and<br />
enjoys a ple<strong>as</strong>ant <strong>as</strong>pect. There is a fitted wardrobe with<br />
hanging rails.<br />
Bedroom One<br />
13’4” x 9’6” 4.02m x 2.87m<br />
The m<strong>as</strong>ter bedroom is a bright and spacious double,<br />
which is located to the front of the property. It enjoys a<br />
southerly <strong>as</strong>pect over Guthrie Park to open countryside on<br />
the horizon. There is a shelved cupboard which provides<br />
useful storage space.<br />
Bathroom<br />
9’3” x 5’9” 2.79m x 1.735m<br />
This is a fitted bathroom with white suite which comprises<br />
low level water closet, pedestal w<strong>as</strong>h hand b<strong>as</strong>in, bath and<br />
separate shower cubicle with Triton electric shower fitment<br />
and front entry glazed shower enclosure. There is ceramic<br />
tiling to ceiling height within the bath area. Pine lined<br />
ceiling. Window to rear. Fitted mirror.<br />
Extr<strong>as</strong><br />
All carpets and blinds are included in the sale.<br />
Heating<br />
There are electric storage heaters located throughout the<br />
property.<br />
Bedroom Two<br />
10’8” x 9’ 3.22m x 2.72m<br />
This is an ideal guest or family bedroom which is again<br />
well presented. There is a window to the rear overlooking<br />
the gardens in a northerly direction. A cupboard provides<br />
useful storage space and h<strong>as</strong> louvre doors.<br />
Glazing<br />
All windows are fitted with double glazed sealed units in<br />
UPVC frames.<br />
Gardens<br />
To the front the garden is bounded by timber fencing.<br />
There are three are<strong>as</strong> of herbaceous border with a range<br />
of mature shrubs which are e<strong>as</strong>ily kept. The mono block<br />
driveway provides off street for a vehicle. A mono block<br />
path gives access to the front door. To the rear the garden<br />
is enclosed by timber and wire fencing and consists of a<br />
chipped drying area with the remainder of the garden<br />
largely laid in concrete slabs. Green house.<br />
Summerhouse. Timber Shed and storage area. External<br />
water tap.<br />
EPC Band: D<br />
<strong>View</strong>ing<br />
By appointment through Shiells Solicitors<br />
Entry<br />
Negotiable
N.B. Prospective purch<strong>as</strong>ers are advised to note their interest with the selling agents in order that they may be advised of any closing date etc.<br />
The foregoing particulars are believed to be accurate. They have been carefully prepared for the guidance of intending purch<strong>as</strong>ers but their accuracy is not guaranteed and they do not form part of any<br />
Contract of Sale.<br />
All me<strong>as</strong>urements are approximate and have been made using an electronic me<strong>as</strong>uring device. The me<strong>as</strong>urements may, therefore, be subject to a slight margin of error. Should the size of any<br />
me<strong>as</strong>urement be essential then intending offerers are strongly advised to check carefully for themselves.<br />
No member of staff of Shiells h<strong>as</strong> any authority to give any undertaking or <strong>as</strong>surance in respect of this or any other property.<br />
Ple<strong>as</strong>e note that none of the services/systems have been tested by our clients or their agents and no warranty is given regarding the condition of same.<br />
S388 Printed by Ravensworth Digital 0870 112 5306



