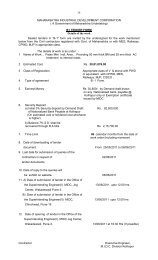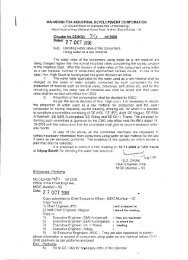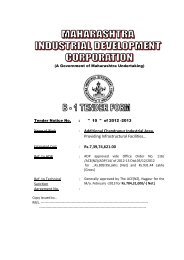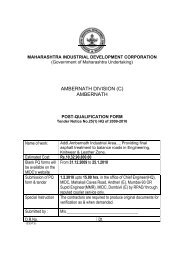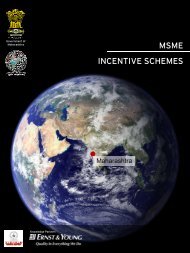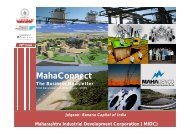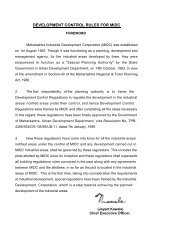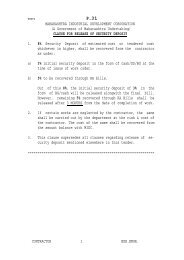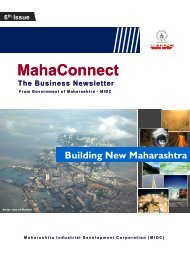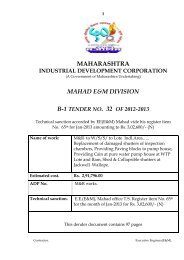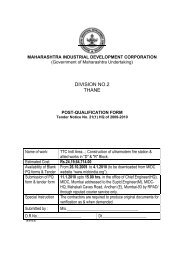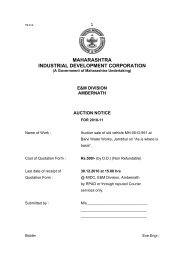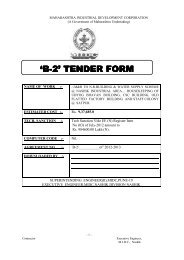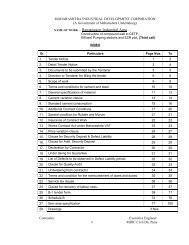Shendra Five Star Industrial Area - Maharashtra Industrial ...
Shendra Five Star Industrial Area - Maharashtra Industrial ...
Shendra Five Star Industrial Area - Maharashtra Industrial ...
You also want an ePaper? Increase the reach of your titles
YUMPU automatically turns print PDFs into web optimized ePapers that Google loves.
MAHARASHTRA INDUSTRIAL DEVELOPMENT CORPORATION<br />
(A Government of <strong>Maharashtra</strong> Undertaking)<br />
Name of work :- <strong>Shendra</strong> <strong>Five</strong> <strong>Star</strong> <strong>Industrial</strong> <strong>Area</strong> …..<br />
Construction of Helipad ( 2 nd Call)<br />
DETAILED ITEMWISE SPECIFICATIONS<br />
Item No 1:<br />
Open excavation for road works, side gutters water retaining structures and large excavated<br />
areas not involving manual lift of materials such as water reservoir, foundation, dam seats and<br />
allied works in soils of all sorts, sand gravel, soft and hard murum and boulders not exceeding<br />
0.03 cum in size, to required grade, camber and side slopes and conveying the excavated<br />
material with all lifts and upto a lead of 100 m. from outside the edge of excavated area,<br />
spreading the same on embankment or stacking as directed.<br />
General : This item refers to the bulk excavation, in soils of all sorts, sand,gravel soft and hard murum<br />
and boulders below 0.03 cum size. The excavation shall be for large areas like dam seats, water<br />
retaining structures, side gutters, large excavation areas, road works etc. when contractor utilizes<br />
excavation machinery like bulldozers, shovels, JCBs and tippers and dumpers for transportation etc.<br />
Site Preparation : Normally The site as directed by the Engineer-incharge, on which the construction,<br />
as per the drawings, is to be started shall be first cleaned and cleared of all obstructions. The loose<br />
stones, bushes, rubbish, brushwood, trees along with roots, etc. shall be removed. The material shall<br />
be stacked or disposed off as directed. All the material shall be the property of MIDC. After clearing<br />
the site, the alignment or center lines or points shall be given by the Engineer-incharge. The<br />
contractor shall establish the reference marks, benchmark pillars in masonry with 100 x 100 mm M.S.<br />
plate fixed at top. The top of M.S. Plate will represent bench mark connected to GTS. The contractor<br />
shall maintain bench mark pillars till completion of work etc., and the widths for excavations shall be<br />
clearly marked by the contractor as directed, true to line, curve, level and slope. The contractor shall<br />
provide all labour and marking material such as wooden/steel pegs, white lime powder, oil paint, or<br />
any other suitable marking material at his own cost and he shall be fully responsible for the<br />
correctness of the line, curve and levels and slopes.<br />
Excavation : Before commencement of the excavation the levels shall be taken at x-section with<br />
intervals of not exceeding 10 m in respect plain ground and not exceeding 5 m in respect of sloping<br />
grounds. The interval along x-section shall be as directed by the Engineer-in-charge.<br />
The levels shall be recorded in the field book and shall be signed by the Engineer-in-charge and the<br />
authorized representative of the contractor in token of acceptance. The contractor shall excavate and<br />
Contractor - - 58<br />
Executive Engineer
MAHARASHTRA INDUSTRIAL DEVELOPMENT CORPORATION<br />
(A Government of <strong>Maharashtra</strong> Undertaking)<br />
remove all the material from the marked area of excavation by using labour, machinery and<br />
equipments most suitable for excavation of large quantities in wet or dry condition.<br />
Foundation Preparation : In this classified strata, the foundation road works, gutters, for reservoirs<br />
and dam seat, may be provided. Also the foundations for rafts, embedments of pipelines for water<br />
supply or drainage or gas may be laid in this type of classified soil. The foundation shall be cleared of<br />
all loose material and shall be dressed by chiseling to the smooth surface to the correct line and level.<br />
The levels of such excavated level when strata changes and or foundation shall be taken and<br />
recorded adopting practice as mentioned earlier. The contractor shall not excavate below the line<br />
shown in the drawing or as directed. No foundation of any sort shall be laid unless the Engineer- incharge<br />
approves/passes the foundation and record the dimensions and elevations and types of soils<br />
of the foundation pit, trench excavated.<br />
Shoring and Strutting : The cost of shoring and strutting shall not be paid separately unless<br />
provided in the contract. The type and designing of shoring shall be decided by the contractor, and<br />
shall get approved from the Engineer in Charge.<br />
Pay Slopes : Pay slopes may be stipulated according to which excavation shall be carried out and<br />
paid for.<br />
Disposal of Excavated Material : As All the material obtained from clearing the site or from<br />
excavation shall be the absolute property of MIDC. All materials obtained from clearing the site and<br />
excavation shall be disposed off or spread or stacked within a lead of 100 meters beyond the<br />
excavated area as directed by the Engineer in Charge. Materials suitable for back-filling or other use<br />
shall be stacked at a convenient place within a lead of 100 meters as directed for refilling or reuse. No<br />
excavated material shall be kept within 1.5 m distance from the outer top edge to avoid the falling of<br />
the stuff in the pit or trench. Surplus materials shall be used for levelling the ground around as<br />
directed within a lead of 100 meters. If the surplus materials are required to be conveyed and used or<br />
stacked beyond 100 meters contractor shall be paid for extra lead or the extra conveyance as per the<br />
terms of contract.<br />
Dewatering : It is the responsibility of the contractor to remove the water accumulated in the pit or<br />
trench, from sub-soil water or from rains or from any other natural source, by manually or by pumping<br />
out as required. Unless provided for in the contract separately, no payment shall be made for bailing<br />
out the water. The contractor may be required to provide temporary bunds, or provide bypass<br />
arrangements to avoid<br />
entering of water in the excavation at his own cost. The drained water shall be properly disposed off,<br />
so as not to cause any damages to the excavated area nor to the surrounding structures. The<br />
contractor shall keep the excavated area dry for measurements and for laying of foundation mortar or<br />
concrete.<br />
Contractor - - 59<br />
Executive Engineer
MAHARASHTRA INDUSTRIAL DEVELOPMENT CORPORATION<br />
(A Government of <strong>Maharashtra</strong> Undertaking)<br />
Side Slips and Blows : Even after sufficient care of sides, slips or blows occur, they shall be<br />
removed at contractor’s cost.<br />
Backfilling : After excavation is completed, measurements recorded by the Engineer-in-charge and<br />
the foundation raft after construction of masonry/structure or the pipeline is laid, all the shoring shall<br />
have to be removed. The backfilling of the pit or trench to the original level or as shown in the drawing<br />
or as directed shall be made from the selected excavated material stacked separately for that<br />
purpose. The material shall be laid in layers of 15 to 20 cm in thickness, watered and then rammed<br />
properly. The backfilling shall only be done after receiving orders from the Engineer-in-charge and<br />
without damaging the foundation raft or the pipeline etc.<br />
Protective Measures : All the excavated pits, trenches etc. shall be properly protected from any<br />
accidents by providing strong fencing around. At night red lantern and watchman shall be kept in<br />
proper position to indicate the danger zone. It is the responsibility of the contractor to take the<br />
adequate protective measures and safety of the excavation, people and workmen and surrounding<br />
properties and will have to bear the damages if caused. All the cost of protective measures shall be<br />
included in the item rate.<br />
Item to Include : The item includes all lifts and lead upto 100 m beyond the edge of excavation. The<br />
use heavy earth excavating and moving machinery including the fuel, oil, maintenance and repairs, all<br />
taxes and depreciation are included in the item rate. The lead beyond 100 m shall be paid extra under<br />
relevant Item.<br />
Mode of Measurement and Payment : The measurements of the original ground profiles at<br />
selected locations as said above shall be taken after clearing the site. The measurements of the final<br />
excavated profile shall be taken by levels. The quantity shall be worked out by mean area method in<br />
cubic meters and paid at the rate as per the contract agreement.<br />
Deductions for voids shall be made @ 40% if quantity paid on stack<br />
measurements. The size of stacks shall be 3.0 m X 2.0 m X 1.0 m size<br />
preferably.<br />
Item. No 2:<br />
Earthwork in embankment with approved material having field soak CBR not less than 8 and<br />
laboratory soak CBR not less than 12 obtained by the Contractor from his borrow areas<br />
including all lifts and leads including laying in layers of 20cm to 30cm for power roller and<br />
45cm to 60cm for vibratory compactor, breaking clods, and dressing to the required lines,<br />
curves and section including payment of royalty charges to the Govt. of <strong>Maharashtra</strong>.<br />
c) For all leads.<br />
General : The work provides setting out and preparing the ground and formation embankment for the<br />
road with approved quality materials obtained<br />
Contractor - - 60<br />
Executive Engineer
MAHARASHTRA INDUSTRIAL DEVELOPMENT CORPORATION<br />
(A Government of <strong>Maharashtra</strong> Undertaking)<br />
from the contractor’s borrow areas, laying in layers, of 20 cm to 30 cm to the required density, lines,<br />
curves, grades and cross section and dimensions shown on the plan or as directed by the Engineerin-<br />
Charge with due allowance for shrinkage for compaction.<br />
Material : All the useful and acceptable materials of approved quality obtained from the contractor’s<br />
borrow areas shall be used for the embankment work. The borrow areas shall be got approved prior<br />
to bringing material to site of work from the Engineer-in-Charge. Approved quality murum or a mixture<br />
of sand, murum, gravel, small boulders or rubble as approved shall be used. Black cotton soil, shadu<br />
or shrinkable soils shall not be used. Murum having laboratory dry density of less than 1.65 gm/cc<br />
shall be rejected. For embankments upto 3 m in height, murum with laboratory dry density of less than<br />
1.65 gm/ cc shall not be used. Only the tested materials approved by the Engineer-in-Charge shall be<br />
used for the embankment. Rejected materials shall not be brought to the work site. The perishable<br />
materials such as stumps, pieces of wood, roots, rubbish, etc. shall be removed from the<br />
embankment material. The material required for embankment shall be obtained by the contractor from<br />
the approved quarries by the Engineer-in-Charge: - All lifts and specified leads involved in conveying<br />
the material to site shall be included in the rate. The payment of taxes, duties, octroi and royalty as<br />
per rules and regulations levied by the Govt. shall have to be paid by the contractor. The Contractor<br />
shall be responsible regarding any claims if any, that may be made by private owners. The payment<br />
of royalty charges is to be born by the contractor and no reimbursement from MIDC is admissible.<br />
Setting Out : Alignment of the road shall be set out as shown in the drawing or as directed to true<br />
lines, curves, and grades. Profiles shall be set out with stout poles to mark the center and edges of<br />
the formation width with the top levels of formation clearly marked by paint or cut and the slopes with<br />
string and pegs at every 30 meters on straight portions and 10m or less on curves or as directed by<br />
the Engineer-in-Charge. The toe line shall be marked with pick marks.<br />
Longitudinal and cross-section levels shall be taken recorded and signed by the contractor or his<br />
authorized representative and also by the Engineer-in-charge.<br />
All the materials and labour required for this item shall be supplied by the contractor and profiles,<br />
B.M.s etc. shall be put up by the contractor. The cost of these operations is included in the rate of this<br />
item. Profiles, pegs, benchmarks and other marks shall be maintained without any disturbance till the<br />
completion of the work, and as directed by the Engineer-in-charge.<br />
Equipment: Pickaxes, crowbars, phawras, and Ghamelas maybe used for carrying out work<br />
manually. The scrapers, dozers, graders, shovels, dumpers, trucks, trolleys, etc. may be used for<br />
executing work using mechanical equipments. Three wheels, 8 tones Power Roller and 30 MT<br />
vibratory compactor giving a pressure required to obtain the specified density may be used for<br />
compaction. Bullock carts with water tanks or mechanically driven water tankers may be used for<br />
watering. The contractor shall submit the list of equipments available with him and intended to be<br />
used on the work and shall got approved for their use from the Engineer-in charge.<br />
Contractor - - 61<br />
Executive Engineer
MAHARASHTRA INDUSTRIAL DEVELOPMENT CORPORATION<br />
(A Government of <strong>Maharashtra</strong> Undertaking)<br />
Construction Methods :<br />
Diversions : If diversions, barricading and signals for day and night are necessary, they shall be<br />
provided without any extra cost.<br />
Preparing the Ground for Laying Bank : Before any material is laid for the embankment the ground<br />
shall be cleared of all rubbish, removing bushes, etc., and the holes, if any, filled up. When the<br />
embankment is to be laid on hillsides or slopes, the existing slopes shall be ploughed deeply. If the<br />
cross slopes are steeper than 1 in 3, steps with reverse slope shall be cut into the slopes to give<br />
proper hold and seating to the bank as directed by the Engineer-in-Charge. On surfaces flatter than 1<br />
in 15, no special surface treatment such as cutting steps shall be necessary. The top 15 cm of soil<br />
shall be scarified and watered as directed and compacted to the same density as specified for the<br />
embankment before any material is laid for the Bank-work.<br />
When the embankment is to be placed over an existing road, which is within 15 cm of the finished<br />
formation, the road or other hard surface shall be scarified to a minimum depth of 15 cm for which<br />
payment shall be made separately under relevant item of road excavation.<br />
The rate for embankment includes all the operations for preparing the bed for laying the embankment<br />
material.<br />
Laying the Bank : Embankment material shall be placed in successive horizontal layers of 20 cm to<br />
30 cm thickness extending to the full width of the embankment including the slopes at the level of the<br />
particular location and 30 cm more on both sides to allow compaction of the full specified section. The<br />
extra loose stuff at the edges shall be trimmed after completion of the embankment work without extra<br />
cost leaving the correct section fully compacted. Keeping width of the bank initially less and widening<br />
it later by dumping loose earth on the slopes shall not be permitted as the additional width and slopes<br />
may remain loose and un compacted and may not have been compacted as earlier carried out work.<br />
Similar procedure to extend the embankment by dumping the material longitudinally shall also not be<br />
allowed.<br />
When boulders, broken stones, and similar hard materials are mixed up with the embankment<br />
materials, care shall be taken to see that they are distributed uniformly in to the embankment and that<br />
no hollows are left near them. No stone or hard material shall project above the top of any layer. Each<br />
layer of embankment shall be watered, leveled and compacted as specified, before the succeeding<br />
layer is placed. The surface of the embankment shall, at all times during construction, be maintained<br />
at such a cross fall to shed water and prevent ponding. If bridges and culverts on the road are not<br />
completed in advance of embankment work, a length of 15 m bank shall be left on each side of the<br />
structure and these lengths shall dealt with later for placing the embankment work. The contractor<br />
shall construct temporary diversion road till the work of culverts and bridges are completed and all<br />
type of traffic is allowed to be passed on these bridges and culverts. The camber stipulated shall be<br />
provided in the embankment only and shall not be adjusted in metalling.<br />
Contractor - - 62<br />
Executive Engineer
MAHARASHTRA INDUSTRIAL DEVELOPMENT CORPORATION<br />
(A Government of <strong>Maharashtra</strong> Undertaking)<br />
Protection : Proper care shall be taken to ensure that the method of operation and compaction of the<br />
bank-work does not cause damage or undue strain to any structural element. Embankment over and<br />
around bridges or culverts shall be of approved materials and carefully placed and compacted. The<br />
contractor shall take all precautions necessary for the protection of the bank-work by diversions of<br />
streams, local surface drainage, rain water, etc. likely to damage the bank. Any damage to the<br />
embankment-work due to no protection or inadequate protection shall be made good by the contractor<br />
at his own cost. Conveyance of materials shall not cause obstruction or nuisance to the nearby<br />
property owners and traffic.<br />
Finishing : The embankment shall be finished and dressed smooth and even in conformity with the<br />
alignment, levels, cross-sections and dimensions shown on the drawing with due allowances for<br />
shrinkage. On curves, sections shall be provided with super elevation and increased widths as shown<br />
on the plans or directed by the Engineer-in- Charge. All damages caused by rain, flood or any other<br />
reasons shall be made good in the finishing operations without any extra cost by the contractor. The<br />
road land width shall be cleared.<br />
Maintenance : The contractor shall be responsible for maintaining the work satisfactorily at his own<br />
cost till the completion of the defect liability period as specified in the contract agreement.<br />
Test :<br />
(a) Tests shall be made to determine the required density of the material to be used by the Proctor<br />
Density Method before starting the work.<br />
(b) Density tests shall be carried out for the bank-work during the progress of the work. One set of<br />
three core samples for every 4,000 sqm area of each layer of bank-work shall be taken and tested.<br />
The average density shall be more than 95% of the standard proctor density. A deviation of 80 kg per<br />
cum for fine and 160 kg per cum for coarse grained murum shall be permitted in dry density in<br />
individual sample if the average density reached up to 95% of standard proctor density for each set.<br />
(c) The required number of CBR tests and plasticity index tests for murum shall be carried out as<br />
directed by the Engineer-in-Charge. The murum to be used for embankment shall be of following<br />
standards.<br />
1) Before murum is brought to side, it shall be tested the laboratory for its soak CBR. For this the<br />
sample must be collected from the quarry itself by the Deputy Engineer. The laboratory soak CBR<br />
value should be more than 12%. When the murum is the brought to site its soak CBR shall be<br />
checked by MIDC in laboratory was ascertain the procurement of same quality of murum.<br />
In addition to soak CBR the murum shall be tested for its liquid limit, plasticity index,<br />
maximum dry density and optimum moisture content. The murum shall be of following standards.<br />
a) Liquid limit : Not more than 25.<br />
b) Plasticity Index : Not more than 6.<br />
Contractor - - 63<br />
Executive Engineer
MAHARASHTRA INDUSTRIAL DEVELOPMENT CORPORATION<br />
(A Government of <strong>Maharashtra</strong> Undertaking)<br />
All these test shall be conducted according to IS-2720.<br />
When the murum is spread on side, watered and compacted for embankment it shall<br />
be tested for field soak CBR and test shall be carried out at random location for every 4000 sqm. area<br />
of embankment. The field dry density and water content shall be checked to ascertain the field<br />
compaction for the same sample from the same location of field CBR test. The field soak CBR value<br />
for the murum shall be more than 8% in any case.<br />
If the murum is brought to site with specified test, shall not be paid unless its quality is<br />
evaluated by the laboratory test in respect of plasticity index, liquid limit and laboratory soak CBR.<br />
The necessary test shall be carried out as per respective IS codes as under.<br />
1) IS – 2720, Part-5: For liquid limit and plasticity index.<br />
2) IS-2720, Part-8 : For OMC and MDD test.<br />
3) IS-2720, Part-16 : For laboratory soak CBR test.<br />
4) IS-2720, Part-31 : For field soak CBR test.<br />
All the testing charges will be borne by the contractor. The contractor shall produce<br />
official receipt of royalty charges before the payment of this item.<br />
3.10 Item to include :<br />
1) Setting out alignment including necessary labour and materiel and maintaining it as long as<br />
required and directed by the engineer-in- charge of the work.<br />
2) Preparing the ground for laying the embankment.<br />
3) Providing and maintaining diversions.<br />
4) Obtaining the embankment materials including all lifts and leads as specified under this item and<br />
laying embankment in layers, tests and payment of Royalties, fees, ocrtoi etc., if any. The cost of<br />
testing of material is included in the item of embankment.<br />
5) Protecting and maintaining the embankment.<br />
6) Finishing the embankment<br />
7) All labours, materials, use of equipments, machinery, tools, survey instruments and plant<br />
necessary for completing the work satisfactorily.<br />
8) Watering to OMC and compaction is not included in the scope of this item and shall be paid<br />
separately under relevant items incorporated in this tender.<br />
3.11 Mode of Measurement and Payment : The quantities shall be worked out by cross sectional<br />
measurement using leveling instruments. The contract rate shall be per cum of the finished<br />
embankment-work, watered and compacted (watering to OMC and compaction shall be paid<br />
separately). The measurement of the sections shall be limited to the dimensions shown on the<br />
drawings or those ordered by the Engineers in Charge in writing. The dimensions shall be recorded<br />
up to two decimals. The sectional areas shall be worked out up to two decimals. The quantity shall be<br />
worked out up to two decimals of a cum. by average area method. The volume of embankment thus<br />
calculated shall be reduced by 15% for the purpose of payment when the measurements are taken for<br />
running bills if watering and compaction has not done and by 1% in final measurements. The final<br />
Contractor - - 64<br />
Executive Engineer
MAHARASHTRA INDUSTRIAL DEVELOPMENT CORPORATION<br />
(A Government of <strong>Maharashtra</strong> Undertaking)<br />
quantity to be paid for under this item shall be the total quantity of embankment-work reduced by 1<br />
per cent.<br />
Item.No 3:<br />
Watering and compacting the embankment after laying in layer of 45cms to 60cms using 30<br />
tonne capacity vibratory compactor.<br />
General : The item provides watering and compacting to the final formation of road in embankment.<br />
Material and Equipment : Water to be used shall be free of harmful elements, which may cause<br />
heavy efflorescence, etc. and approved by the Engineer. The contractor shall make his own<br />
arrangements for getting adequate quantity of acceptable Water. The water tankers and 30 MT<br />
vibratory compactor shall be used, as directed by the Engineer in- charge.<br />
Watering : If the bank material contains less than the optimum moisture content, water shall be<br />
added to the material in the borrow pits or alternatively in the loose layers of the embankment to bring<br />
the moisture uniformly upto requirement. If some moisture is likely to be evaporated to transit or in the<br />
bank before compaction, adequate water in excess shall be added to allow for the loss. If the material<br />
contains more than the required moisture, it shall be allowed to dry until the moisture is reduced to the<br />
required extent. If due to wet weather etc, the moisture content of the soil cannot be reduced to the<br />
appropriate amount by exposure, bank work shall be suspended till suitable conditions prevail without<br />
contractor’s claiming any compensation.<br />
Water to be used shall be free of harmful elements which may cause heavy efflorescence etc &<br />
approved by the Engineer-in-charge. The contractor shall make his own arrangements for getting<br />
adequate quantity of acceptable water. If possible, material Water Supply will be made available to<br />
the contractor at Rs.13.50 per cum.<br />
Compaction:<br />
For compaction of embankment using vibratory compactor, the contractor should use specific type of<br />
vibratory compactor as specified by the Engineer-in-charge. It is obligatory on the part of the<br />
contractor to own particular type of vibratory compactor. Embankment should be compacted to such<br />
an extent so as to give 95% to 100% of proctor density. The most appropriate frequencies. Amplitude<br />
& thickness of compaction layer for different type of material s is given in following table.<br />
Sr.<br />
No.<br />
Nature of soil Materials<br />
(mm)<br />
Frequency (CPM) Amplitude (mm) Thickness of<br />
compaction in<br />
(mm)<br />
1. Rock 1800-2500 1.2 to 1.5 750<br />
2. Sand/ gravel 1800-2000 0.8 to 1.2 500<br />
3. Sandy clay:<br />
(Clayey gravel) 1600-2000 0.8 to 1.2 600<br />
Contractor - - 65<br />
Executive Engineer
MAHARASHTRA INDUSTRIAL DEVELOPMENT CORPORATION<br />
(A Government of <strong>Maharashtra</strong> Undertaking)<br />
4. Clay 2000-2500 0.8 to 1.0 400<br />
5. Asphalt surfacing 2500-3500 0.4 to 0.6 50 to 75<br />
a) Type of vibratory compactor :<br />
For compacting embankment using vibrating, one or more out of the following types of vibratory<br />
compactor may be used;<br />
i) Towed vibratory<br />
ii) Self propelled vibratory.<br />
iii) Non drive wheel vibratory.<br />
iv) Self propelled random vibratory.<br />
b) Static Weight :<br />
Static weight of the vibrator shall be as specified by the Engineer-in-charge which will be the desired<br />
test results specified also where in this tender documents.<br />
c) Frequency and amplitude:<br />
The frequency & amplitude of the vibratory compactor shall be set to give desired test results.<br />
d) Roller Speed:<br />
In normal cases the vibratory compactor speed shall be in between 3 to 4 km/ hour. However, the<br />
Engineer-in-charge shall decide the speed at which vibratory compactor shall work in order to get<br />
desired test results.<br />
e) No. of Passes:<br />
The No. of passes shall be normally 6 to 8. However, the exact no. of passes will be decided by the<br />
Engineer-in-charge in order to get desired test results.<br />
f) Thickness of Lift:<br />
The thickness of lift shall be in between 450 to 600 mm However, the Engineer-in-charge will decide<br />
the actual thickness of lift taking into account type of vibratory roller to be used & quality of material<br />
used in embankment work in order to get desired test results.<br />
g) Moisture content for compaction :<br />
The quantity of water to be speed over the embankment is specified above. However, the Engineerin-charge<br />
can proper changes in quantity of materials used in Bank work. Watering shall be done in<br />
such a way in order to get desired test results. If on testing, the density is found to be less than 95%<br />
of the Proctor density the contractor shall do additional compaction necessary to get the specified<br />
density after adding water if required. If the density cannot be improved on reasonable efforts, the<br />
work may be accepted as substandard by the Engineer-in-charge, if he thinks it will not harmful for the<br />
purpose, at a reduced rate.<br />
Where the specified density is imperative, the work shall be removed & redone by the contractor at his<br />
own cost to give the specified density.<br />
Contractor - - 66<br />
Executive Engineer
MAHARASHTRA INDUSTRIAL DEVELOPMENT CORPORATION<br />
(A Government of <strong>Maharashtra</strong> Undertaking)<br />
Where the material allowed to be used is excessively stony or sandy so that it will not compact to the<br />
required density where such material is otherwise acceptable for embankment construction, the<br />
Engineer-in-charge may waive the test for stony/ sandy portions, provided compaction effort is the<br />
same as in non-stony portions where the required test results are obtained. Each layer shall be<br />
compacted fully before the next layer is laid. Care shall be taken for getting good compaction behind<br />
abutments, returns and wing walls etc.<br />
Bank work in areas not accessible to rollers such as those adjoining bridges culverts & other works,<br />
shall be carried out independently of the main embankment & shall have the layers placed in 10 cm to<br />
15 cm height & each layer shall be moistened & thoroughly compacted with mechanical or manual<br />
tampers Embankment shall be brought up simultaneously in equal layers on each side & compacted<br />
carefully to avoid unequal pressure etc.<br />
Tests :<br />
(a) Tests shall be made to determine the required density of the material to use by the proctor method<br />
before starting and during the progress of work.<br />
(b) Density tests shall be carried out for the embankment-work during the progress of the work. One<br />
set of three core samples for every 1,0000 sqm area of each layer of bank-work shall be taken and<br />
tested at contractor risk and cost. The average density shall not be less than 95% of the standard<br />
proctor<br />
density. A deviation of 80 kg per cum for fine and 160 kg per cum for coarse grained soils shall be<br />
permitted in dry density in individual sample if the average density reached up to 95% of standard<br />
proctor density for each set.<br />
Item To Include : Water, equipment labour, taxes etc. shall be included in the rate.<br />
Mode of Measurement and Payment : The contract rate shall be for a unit of One Cubic Meter of the<br />
finished bank work correctly measured up to two decimals.<br />
Item.No 4:<br />
Providing & fixing precast M-20 cement concrete permanent boundary stone size 150 mm X<br />
150 mm @ top & 300 mm X 300 mm @ bottom total height 1.20 m, fixing in ground in all types<br />
of strata 0.45 above GL & 0.75 m below G.L. excluding excavation firmly having pit size 60 cm<br />
X 60 cm X 75 cm depth including fixing with hard murum metal obtained from excavation<br />
including engraving MIDC letters on all the sides & painting with two coats of yellow colour<br />
cement paint with all labour material including transportation etc. complete as per standard<br />
drawing<br />
Contractor - - 67<br />
Executive Engineer
MAHARASHTRA INDUSTRIAL DEVELOPMENT CORPORATION<br />
(A Government of <strong>Maharashtra</strong> Undertaking)<br />
Specification<br />
Item shall generally be carried out as per MOST 408 except for cast in situ. The<br />
grade of concrete shall be M-20 . The concrete for stone shall be compacted on vibratory<br />
platform and shall provide from finish sharp edge. The vertical sides shall be embossed with<br />
letter MIDC. The concrete shall be tested as per IS. The item includes providing steel of<br />
8mm dia 4 Nos and 8 mm dia stirrups @ 300 mm C /C<br />
The stone shall be transported and fixed at various locations on site by excavating pit<br />
of size 0.6 X 0.6 X 0.75 m in all strata and fixing firmly with hard murum metal obtained from<br />
excavation ramming with water all around the stone etc.<br />
Mode of Measurement<br />
The contract rate shall be per No. of boundary stone fixed as specified above.<br />
Contractor - - 68<br />
Executive Engineer



