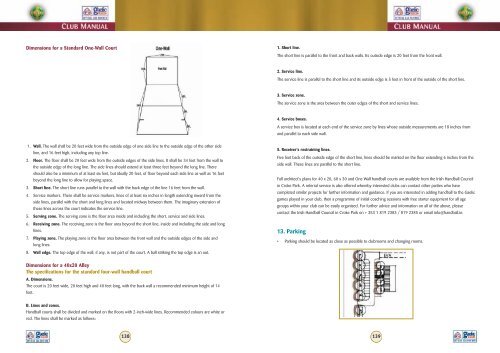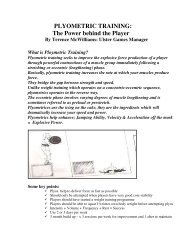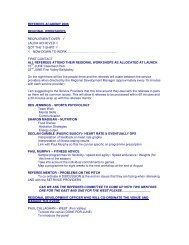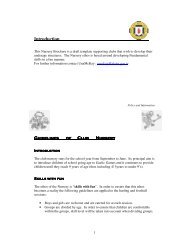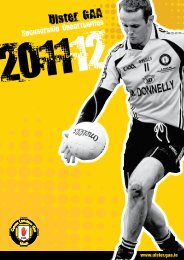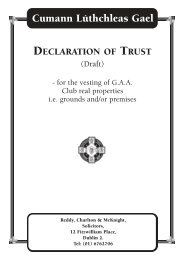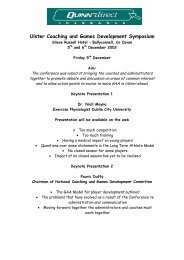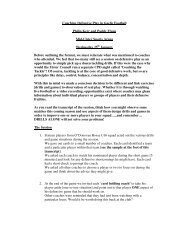Club Manual - Ulster GAA
Club Manual - Ulster GAA
Club Manual - Ulster GAA
Create successful ePaper yourself
Turn your PDF publications into a flip-book with our unique Google optimized e-Paper software.
Dimensions for a Standard One-Wall Court<br />
1. Short line.<br />
The short line is parallel to the front and back walls. Its outside edge is 20 feet from the front wall.<br />
2. Service line.<br />
The service line is parallel to the short line and its outside edge is 5 feet in front of the outside of the short line.<br />
3. Service zone.<br />
The service zone is the area between the outer edges of the short and service lines.<br />
4. Service boxes.<br />
A service box is located at each end of the service zone by lines whose outside measurements are 18 inches from<br />
and parallel to each side wall.<br />
1. Wall. The wall shall be 20 feet wide from the outside edge of one side line to the outside edge of the other side<br />
line, and 16 feet high, including any top line.<br />
2. Floor. The floor shall be 20 feet wide from the outside edges of the side lines. It shall be 34 feet from the wall to<br />
the outside edge of the long line. The side lines should extend at least three feet beyond the long line. There<br />
should also be a minimum of at least six feet, but ideally 20 feet, of floor beyond each side line as well as 16 feet<br />
beyond the long line to allow for playing space.<br />
3. Short line. The short line runs parallel to the wall with the back edge of the line 16 feet from the wall.<br />
4. Service markers. There shall be service markers, lines of at least six inches in length extending inward from the<br />
side lines, parallel with the short and long lines and located midway between them. The imaginary extension of<br />
these lines across the court indicates the service line.<br />
5. Serving zone. The serving zone is the floor area inside and including the short, service and side lines.<br />
6. Receiving zone. The receiving zone is the floor area beyond the short line, inside and including the side and long<br />
lines.<br />
7. Playing zone. The playing zone is the floor area between the front wall and the outside edges of the side and<br />
long lines.<br />
8. Wall edge. The top edge of the wall, if any, is not part of the court. A ball striking the top edge is an out.<br />
5. Receiver's restraining lines.<br />
Five feet back of the outside edge of the short line, lines should be marked on the floor extending 6 inches from the<br />
side wall. These lines are parallel to the short line.<br />
Full architect's plans for 40 x 20, 60 x 30 and One Wall handball courts are available from the Irish Handball Council<br />
in Croke Park. A referral service is also offered whereby interested clubs can contact other parties who have<br />
completed similar projects for further information and guidance. If you are interested in adding handball to the Gaelic<br />
games played in your club, then a programme of initial coaching sessions with free starter equipment for all age<br />
groups within your club can be easily organised. For further advice and information on all of the above, please<br />
contact the Irish Handball Council in Croke Park on + 353 1 819 2383 / 819 2385 or email info@handball.ie.<br />
13. Parking<br />
• Parking should be located as close as possible to clubrooms and changing rooms.<br />
Dimensions for a 40x20 Alley<br />
The specifications for the standard four-wall handball court<br />
A. Dimensions.<br />
The court is 20 feet wide, 20 feet high and 40 feet long, with the back wall a recommended minimum height of 14<br />
feet.<br />
B. Lines and zones.<br />
Handball courts shall be divided and marked on the floors with 2-inch-wide lines. Recommended colours are white or<br />
red. The lines shall be marked as follows:<br />
138<br />
139


