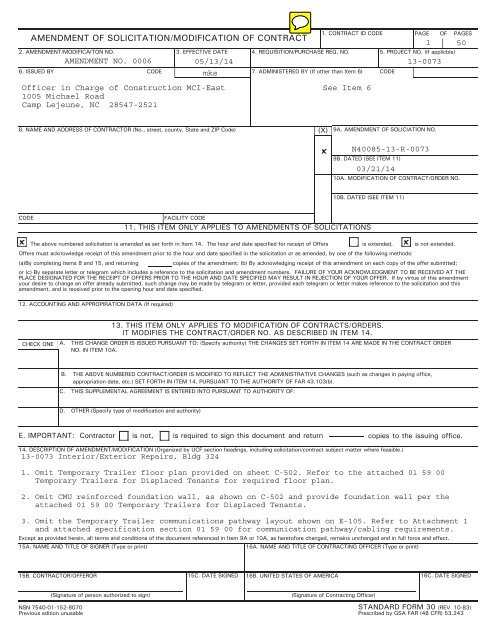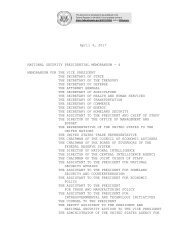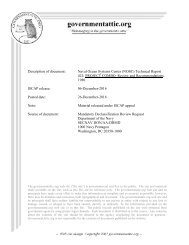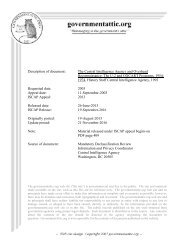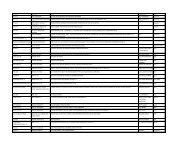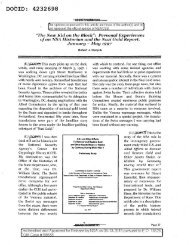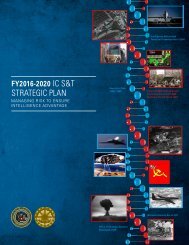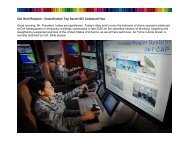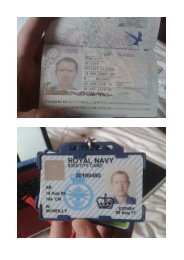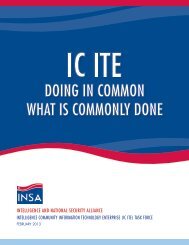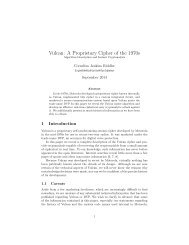nipr-sipr-hardened-trailers
nipr-sipr-hardened-trailers
nipr-sipr-hardened-trailers
You also want an ePaper? Increase the reach of your titles
YUMPU automatically turns print PDFs into web optimized ePapers that Google loves.
AMENDMENT OF SOLICITATION/MODIFICATION OF CONTRACT<br />
1. CONTRACT ID CODE<br />
2. AMENDMENT/MODIFICAITON NO. 3. EFFECTIVE DATE 4. REQUISITION/PURCHASE REQ. NO. 5. PROJECT NO. (If applicble)<br />
AMENDMENT NO. 0006 05/13/14 13-0073<br />
mks<br />
7. ADMINISTERED BY (If other than Item 6) CODE<br />
6. ISSUED BY CODE<br />
Officer in Charge of Construction MCI-East<br />
1005 Michael Road<br />
Camp Lejeune, NC 28547-2521<br />
See Item 6<br />
PAGE OF PAGES<br />
1 50<br />
8. NAME AND ADDRESS OF CONTRACTOR (No., street, county, State and ZIP Code) (X)<br />
✘<br />
9A. AMENDMENT OF SOLICIATION NO.<br />
N40085-13-R-0073<br />
9B. DATED (SEE ITEM 11)<br />
03/21/14<br />
10A. MODIFICATION OF CONTRACT/ORDER NO.<br />
10B. DATED (SEE ITEM 11)<br />
CODE<br />
✘<br />
FACILITY CODE<br />
11. THIS ITEM ONLY APPLIES TO AMENDMENTS OF SOLICITATIONS<br />
The above numbered solicitation is amended as set forth in Item 14. The hour and date specified for receipt of Offers is extended, is not extended.<br />
Offers must acknowledge receipt of this amendment prior to the hour and date specified in the solicitation or as amended, by one of the following methods:<br />
(a)By completing items 8 and 15, and returning<br />
copies of the amendment; (b) By acknowledging receipt of this amendment on each copy of the offer submitted;<br />
or (c) By separate letter or telegram which includes a reference to the solicitation and amendment numbers. FAILURE OF YOUR ACKNOWLEDGMENT TO BE RECEIVED AT THE<br />
PLACE DESIGNATED FOR THE RECEIPT OF OFFERS PRIOR TO THE HOUR AND DATE SPECIFIED MAY RESULT IN REJECTION OF YOUR OFFER. If by virtue of this amendment<br />
your desire to change an offer already submitted, such change may be made by telegram or letter, provided each telegram or letter makes reference to the solicitation and this<br />
amendment, and is received prior to the opening hour and date specified.<br />
12. ACCOUNTING AND APPROPIRATION DATA (If required)<br />
✘<br />
13. THIS ITEM ONLY APPLIES TO MODIFICATION OF CONTRACTS/ORDERS.<br />
IT MODIFIES THE CONTRACT/ORDER NO. AS DESCRIBED IN ITEM 14.<br />
CHECK ONE A. THIS CHANGE ORDER IS ISSUED PURSUANT TO: (Specify authority) THE CHANGES SET FORTH IN ITEM 14 ARE MADE IN THE CONTRACT ORDER<br />
NO. IN ITEM 10A.<br />
B. THE ABOVE NUMBERED CONTRACT/ORDER IS MODIFIED TO REFLECT THE ADMINISTRATIVE CHANGES (such as changes in paying office,<br />
appropriation date, etc.) SET FORTH IN ITEM 14, PURSUANT TO THE AUTHORITY OF FAR 43.103(b).<br />
C. THIS SUPPLEMENTAL AGREEMENT IS ENTERED INTO PURSUANT TO AUTHORITY OF:<br />
D. OTHER (Specify type of modification and authority)<br />
E. IMPORTANT: Contractor is not, is required to sign this document and return copies to the issuing office.<br />
14. DESCRIPTION OF AMENDMENT/MODIFICATION (Organized by UCF section headings, including solicitation/contract subject matter where feasible.)<br />
13-0073 Interior/Exterior Repairs, Bldg 324<br />
1. Omit Temporary Trailer floor plan provided on sheet C-502. Refer to the attached 01 59 00<br />
Temporary Trailers for Displaced Tenants for required floor plan.<br />
2. Omit CMU reinforced foundation wall, as shown on C-502 and provide foundation wall per the<br />
attached 01 59 00 Temporary Trailers for Displaced Tenants.<br />
3. Omit the Temporary Trailer communications pathway layout shown on E-105. Refer to Attachment 1<br />
and attached specification section 01 59 00 for communication pathway/cabling requirements.<br />
Except as provided herein, all terms and conditions of the document referenced in Item 9A or 10A, as heretofore changed, remains unchanged and in full force and effect.<br />
15A. NAME AND TITLE OF SIGNER (Type or print)<br />
16A. NAME AND TITLE OF CONTRACTING OFFICER (Type or print)<br />
15B. CONTRACTOR/OFFEROR<br />
15C. DATE SIGNED<br />
16B. UNITED STATES OF AMERICA<br />
16C. DATE SIGNED<br />
(Signature of person authorized to sign)<br />
(Signature of Contracting Officer)<br />
NSN 7540-01-152-8070<br />
Previous edition unusable<br />
STANDARD FORM 30 (REV. 10-83)<br />
Prescribed by GSA FAR (48 CFR) 53.243
Interior and Exterior Repairs, Building 324 05130073<br />
SECTION 01 59 00<br />
TEMPORARY TRAILERS FOR DISPLACED TENANTS<br />
04/94<br />
PART 1<br />
GENERAL<br />
1.1 SUBMITTALS<br />
Submit the following.<br />
SD-02 Shop Drawings<br />
a. Foundation/pier plan<br />
b. Underpinning<br />
SD-03 Product Data<br />
Trailer Manufacturer's Literature<br />
1.2 SCHEDULING THE WORK<br />
The Contractor shall provide and install (2) double-wide office<br />
trailer(s) as specified herein complete and ready for occupancy.<br />
1.2.1 Upon Request or After Completion<br />
Upon request by the Contracting Officer or after completion of all work,<br />
the Contractor shall have three weeks to remove the trailer(s), including<br />
all utility services, steps, foundations, and other associated materials.<br />
The grounds shall be restored to the original condition. Repair to<br />
original condition any damage to grassed or paved areas caused by mobile<br />
building or by anchoring.<br />
PART 2<br />
PRODUCTS<br />
2.1 Hardened Office Trailers<br />
Provide 2-<strong>hardened</strong> <strong>trailers</strong> approximately 24 ft. wide by 50 ft. long<br />
located per sheet C-101. Each trailer shall contain (4)8’x10’ offices,<br />
located on the exterior corners of the trailer, (1) unisex head, and a<br />
large open office area in the center of the trailer.<br />
Submit floor plans for each trailer for approval to include location of<br />
lights, HVAC systems, doors, walls, windows, electrical receptacles,<br />
switches, SIPR and NIPR cabinet, and faceplate locations. Also provide<br />
pathway layout to ensure that separation distance are met. Coordinate<br />
with the Contracting Officer and Base Telephone prior to the<br />
commencement of communications infrastructure installation to ensure<br />
compliance. All openings such as ducts and vents shall be kept less<br />
than 96 square inches. Openings greater than 96 square inches shall be<br />
<strong>hardened</strong> per:<br />
Military Handbook 1012/1A<br />
SECNAVINST 5510.36<br />
10A-2 SECNAVINST 5510.3<br />
SECTION 01 59 00 Page 1
Interior and Exterior Repairs, Building 324 05130073<br />
Each trailer shall be structurally sound, weather tight enclosures<br />
Conform to the minimum requirements.<br />
a. nominal 2 x 4 wall construction<br />
b. nominal 2 x 6 floor joists with 5/8-inch plywood decking<br />
c. R-11 insulation in floor and walls<br />
d. R-14 insulation in ceiling.<br />
e. Interior walls coverings shall consist of gypsum wall board.<br />
Floor coverings shall have vinyl composition tile.<br />
f. Provide/install (2) exterior doors. Exterior doors shall open<br />
outward and all interior doors shall open into the offices or<br />
restroom. Exterior doors shall have 3' x 6'-8" x 1-3/4" metal<br />
solid core 90 minute fire rating with deadlocking panic hardware,<br />
door closers, cipher lock, and X09 lock. All exterior doors shall<br />
have peened, brazed, or spot welded hinges to prevent removal.<br />
Interior doors shall be wood, solid core with a 20 minute fire<br />
rating.<br />
g. Hardened <strong>trailers</strong> shall be windowless or if windows are present,<br />
provide/install 9 gauge metal wire over exterior of windows to<br />
prohibit entry. Spot welded metal wire at attachment points to<br />
trailer to disallow removal.<br />
h. Provide consistent color scheme on interior and exterior as<br />
approved by the Contracting Officer. Exterior of the trailer<br />
shall be gray, unless otherwise specified by the Contracting<br />
Officer. All heads shall include water closet, grab bars,<br />
lavatory, mirror, wall mounted soap dispenser, wall mounted paper<br />
towel dispenser, and toilet paper holder.<br />
i. Steps and Landing: Durable nonslip materials such as checkered<br />
plate metal, treated wood or concrete stairs and landing. Landing<br />
at trailer level of size adequate for person to stand on landing<br />
and open the door. Railing on both sides of steps and two sides<br />
of landing. Trailers and stairs are required to be secured to<br />
ensure that they are capable of withstanding three second gust of<br />
130 mph.<br />
j. Provide/install concrete board underpinning around the perimeter<br />
of all <strong>hardened</strong> <strong>trailers</strong>. The concrete board shall be supported<br />
and attached to structurally sound 2x4 framing. 2x4 framing<br />
shall be adequately attached to the bottom side of the<br />
trailer(top of underpinning) and the ground below around the<br />
entire perimeter(bottom of underpinning). Ensure that the<br />
framing and concrete board are secure and fit tight to the bottom<br />
side of trailer and tight to the ground.<br />
k. Crawlspace under trailer shall be no less than 30 inches with a<br />
hatch equipped with a GSA approved lock and security hasp -<br />
Sergeant's Greenleaf 8077AD or equivalent.<br />
l. Contractor shall verify/locate all underground utilities prior to<br />
trailer installation. All utility and site installation work<br />
provided shall meet standards set forth in applicable building<br />
code.<br />
SECTION 01 59 00 Page 2
Interior and Exterior Repairs, Building 324 05130073<br />
m. All excavations and disturbed areas shall have their surfaces<br />
restored to their natural state. Backfill shall be compacted in<br />
6" lifts. The top of the backfill will be covered with removed<br />
topsoil to 2 inches above the existing grade and disturbed grass<br />
or natural groundcover shall be reseeded with grass and covered<br />
with ½" cover of hay or straw. Concrete or asphalt shall be<br />
repaired to its previous finish and grade.<br />
2.1.1 Telecommunications for Two of More Trailers<br />
If multiple <strong>trailers</strong> are on a site- one or more central <strong>trailers</strong> will be used<br />
to establish a communications distribution point (comm. trailer) to provide<br />
service with all the above plus;<br />
Install one 4 inch PVC conduit / sleeve for every 20 Tele/Comm face plates in<br />
trailer from back board in the comm. trailer buried to each other trailer<br />
stubbed up 12” in an unobstructed area approximately 12-18 inches within the<br />
<strong>trailers</strong> outer edge. Conduit will provide a path for CAT6 from comm. trailer<br />
to additional <strong>trailers</strong>.<br />
Conduit – shall terminate 3” on the backboard and 3” below the weather barrier<br />
under the trailer. All turns in the conduit will be large sweeps, no condo lets<br />
or short 90 degree turns allowed. If more than two 90 degree sweeps or a total<br />
of more than 180 degrees of change are needed then a weather-proof pull box /<br />
hand hole may be required.<br />
Additional communications racks, backboards, and cabinets may be needed<br />
depending on the number of <strong>trailers</strong> and number of comm / data drops. Trailers<br />
fed from a central trailer do not require a backboard, lockable cabinet or room<br />
unless an additional network classification is resident in that trailer.<br />
Also current base telephone specification 27 10 00 will apply along with all<br />
references it contains.<br />
Coordinate with the Contracting Officer and Base Telephone with any<br />
questions/concerns.<br />
a. The contractor shall intercept fiber at the fiber entry point to<br />
building 324 (located at the back center of the building).<br />
Coordinate with the Contracting Officer and Base Telephone to<br />
obtain fiber and intercept copper at RP582-4-1 to support the<br />
temporary <strong>trailers</strong>. The contractor shall install 1-4” conduit<br />
(approximately 150 lf of 4” conduit), fiber, and copper cabling,<br />
per Attachment 1, to the dedicated communications trailer. The<br />
communications trailer shall be equipped with a NIPR<br />
telecommunications lockable cabinet and a SIPR telecommunications<br />
lockable cabinet to serve as the communications distribution<br />
point (submit the telecomm cabinets to the contracting officer<br />
and base telephone for approval). Install 2-4” conduits from the<br />
communications trailer to the second trailer. Install cables for<br />
the NIPR system in one of the conduits and cables for the SIPR in<br />
the other conduit(follow all separation requirements). Refer to<br />
the Red/Black Installation Guidance document for separation<br />
requirements for NIPR/SIPR. Contractor shall install<br />
telecommunications conduit and cabling in accordance with<br />
specification sections 27 10 00 BUILDING COMMUNICATIONS CABLING<br />
SECTION 01 59 00 Page 3
Interior and Exterior Repairs, Building 324 05130073<br />
SYSTEM, 33 82 00 TELECOMMUNICATIONS OUTSIDE PLANT (OSP), and<br />
CNSSAM TEMPEST/1-13 ((U) Red/Black Installation Guidance). The<br />
contractor shall adhere to the Red/Black Installation Guidance<br />
document and ensure that all required separation distance between<br />
the NIPR and SIPR systems are met.<br />
b. For all <strong>trailers</strong> provide two telecomm outlets in each of the<br />
corner 80 sqft. offices, within 6" of the electrical outlets.<br />
Also provide a telecomm outlet within 6" of each electrical<br />
outlet in the open office area (15 total NIPR faceplates per<br />
trailer). Ensure that requirements outlined in 27 10 00 BUILDING<br />
COMMUNICATIONS CABLING SYSTEM and 33 82 00 TELECOMMUNICATIONS<br />
OUTSIDE PLANT (OSP) are met. Telecomm outlets shall be standard<br />
double gang box with single gang reducer and 1-1/4 inch conduits<br />
stubbed down below floor of trailer for each faceplate. Four RJ-<br />
45 jacks per faceplate with 4 cat 6 cables going back to a patch<br />
panel in lockable cabinet large enough for all equipment.<br />
Provide CAT 32 J hooks under and around the perimeter of trailer<br />
fastened to the trailer frame no more than 4 feet apart for cable<br />
path. Leave skirting off until after all cables are run.<br />
Provide/install two dedicated 20 amp power outlets at the<br />
lockable NIPR cabinet and two dedicated 20 amp power outlets at<br />
the lockable SIPR cabinet.<br />
c. SIPR pathway and cabling must remain separate from the NIPR<br />
pathway and cabling at all times. When installing SIPR cabling<br />
from the 4”conduit (below <strong>trailers</strong>) up through floor ensure that<br />
proper separation distances are met. Provide/install 1-SIPR<br />
faceplate per 80 sqft office and 5-SIPR faceplates in center open<br />
office area (9 total SIPR faceplates per trailer).<br />
d. Trailer floor plans displaying the Communications<br />
infrastructure(including all pathway layout, faceplate locations,<br />
cabinet locations, etc) shall be submitted to the Contracting<br />
Officer for approval prior to any communications work(Contracting<br />
Officer will coordinate with Base Telephone to determine<br />
compliance).<br />
Option 1<br />
For Shallow Ceiling Trailers: Install SIPR cabling, above the<br />
floor system, on the interior walls (just below the ceiling in<br />
Panduit. At every SIPR outlet, install Panduit/cable drop from<br />
main Panduit(at ceiling level) to faceplate.<br />
Option 2<br />
For Trailers with dropped grid ceilings, SIPR cables may be<br />
installed above ceiling grid. Install Panduit/cables down wall<br />
at SIPR faceplate locations.<br />
e. The contractor is to ensure that the temporary <strong>trailers</strong> have a<br />
complete and usable telecomm system upon completion. Once<br />
construction has been completed the contractor shall remove all<br />
conduit and cabling.<br />
2.1.2 Mechanical and Electrical Minimum Requirements<br />
a. Central HVAC as required to maintain interior conditions between<br />
72 - 78 degrees F DB and 40 - 60% RH. With exterior conditions<br />
between 23 degrees F DB (winter) and 90 degrees F DB and 79<br />
SECTION 01 59 00 Page 4
Interior and Exterior Repairs, Building 324 05130073<br />
degrees F WB (summer). Outside air shall be introduced at the<br />
rate of 0.125 CMB/SF of conditioned space.<br />
b. Toilet Exhaust Air System: Provide 25 CPM exhaust for each toilet<br />
room. Switch with the toilet light.<br />
c. 300 amp - 8 circuit panel<br />
d. 120 volt lighting, ceiling mounted<br />
e. 120 volt duplex wall receptacles spaced 6 feet o.c. on interior<br />
walls.<br />
f. Exterior light at entrance doors.<br />
2.1.3 Water, Sewer and Electrical Connections<br />
Provide domestic water, domestic sewer, and electrical systems as specified<br />
on the project plans complete and ready for use.<br />
2.2 FIRE EXTINGUISHER<br />
Provide appropriate type and wall mount on interior adjacent to exterior<br />
door.<br />
PART 3<br />
EXECUTION<br />
3.1 PREPARATION<br />
3.1.1 Foundation<br />
Provide foundation for trailer(s); conform to applicable codes.<br />
3.2 INSTALLATION<br />
Install trailer(s); provide full skirting and anchoring for 130 mph wind<br />
zone; conform to applicable codes. Connect indicated utilities.<br />
3.2.2 Plumbing and Electrical Hook-Up<br />
Provide complete plumbing and electrical hookup to mobile buildings.<br />
Supply all necessary parts and connections and conform to all applicable<br />
codes.<br />
3.2.3 Damages<br />
Government will not be responsible for damage to <strong>trailers</strong> from installation<br />
of phones, moving furniture, minor modification and normal wear and tear.<br />
-- End of Section --<br />
SECTION 01 59 00 Page 5
Need (1) 4" conduit to<br />
building where cable<br />
enters so we can pull out<br />
of building and splice


